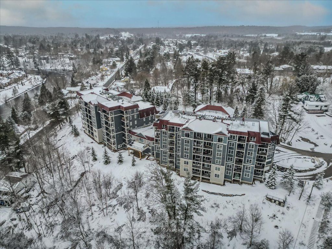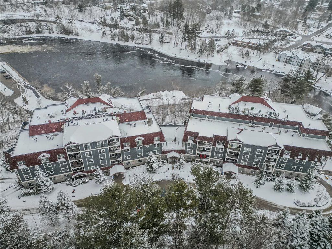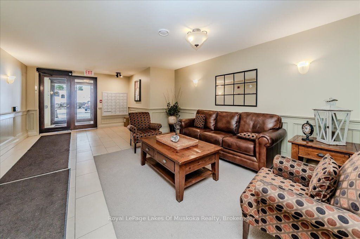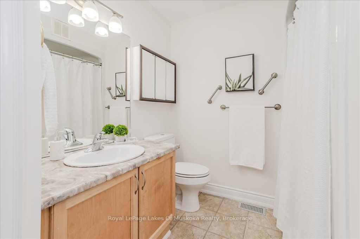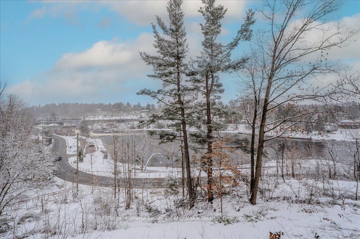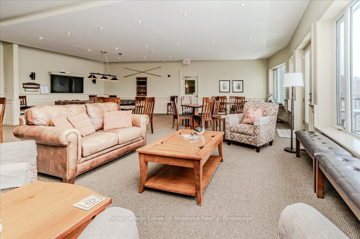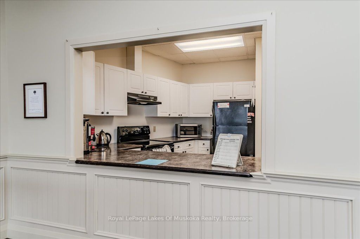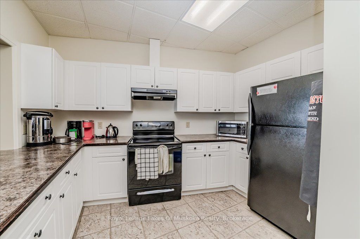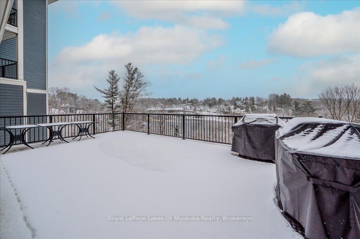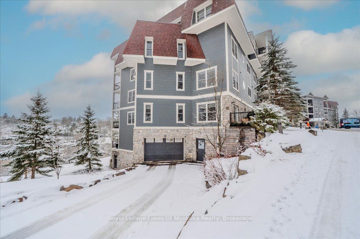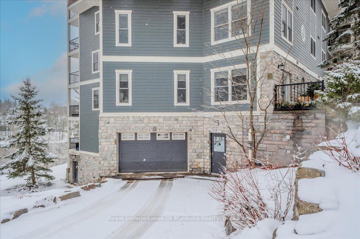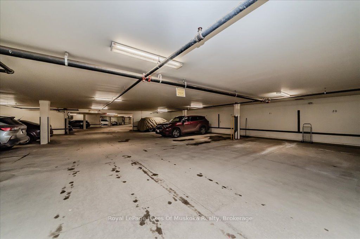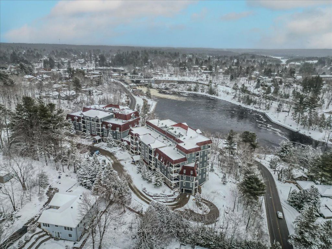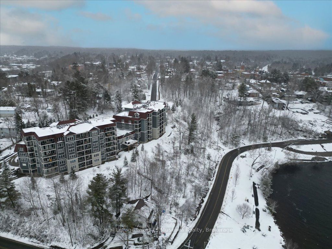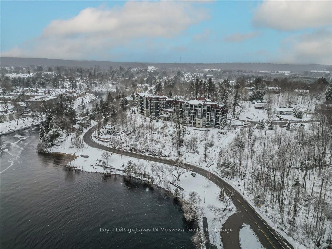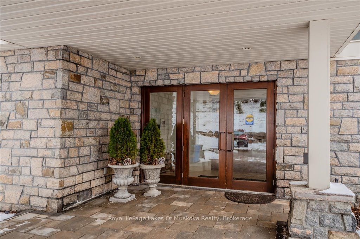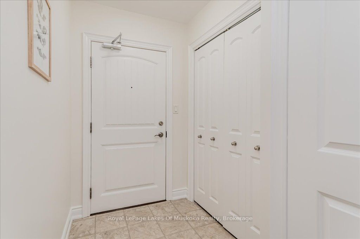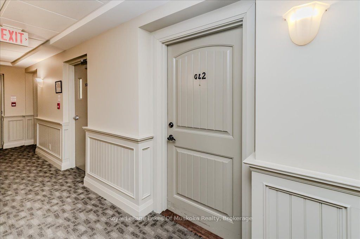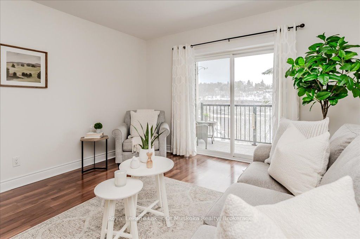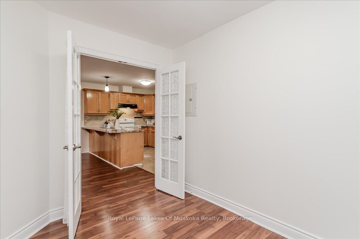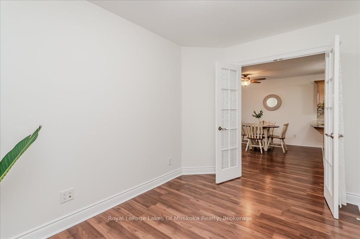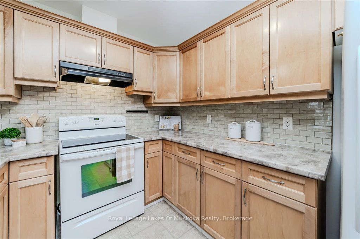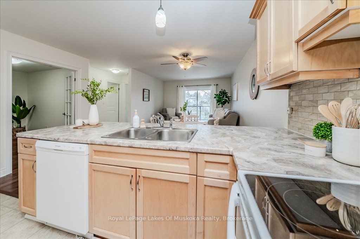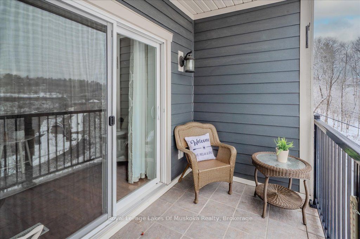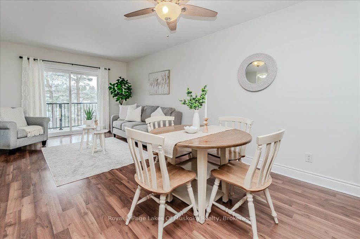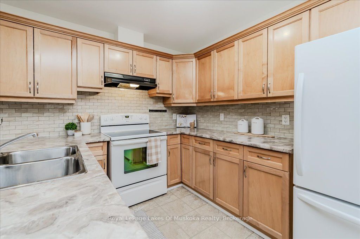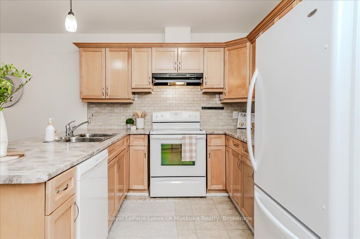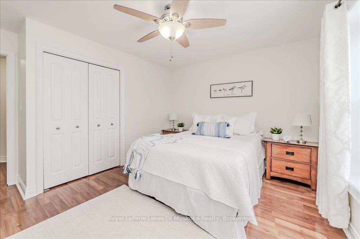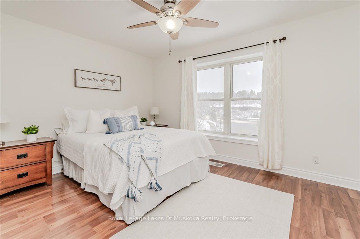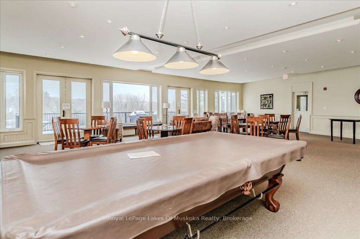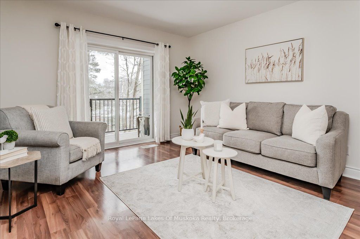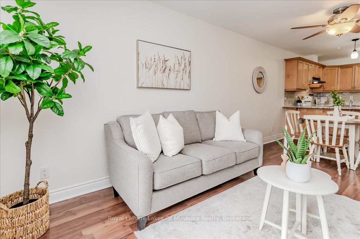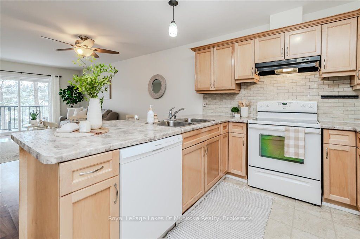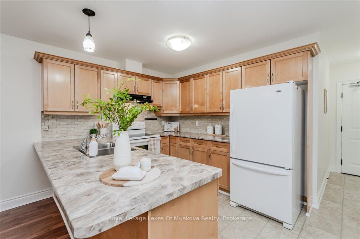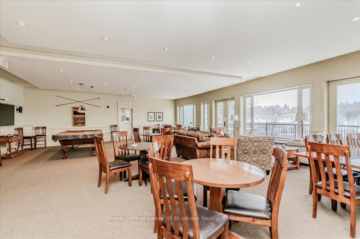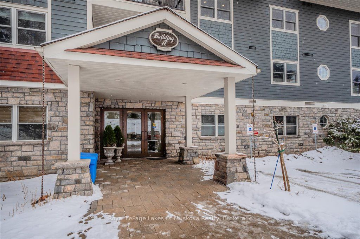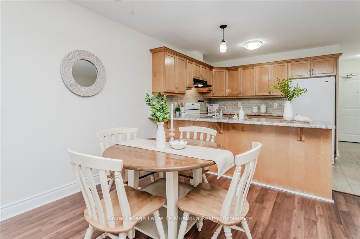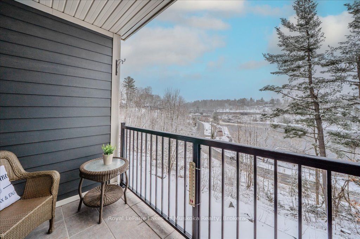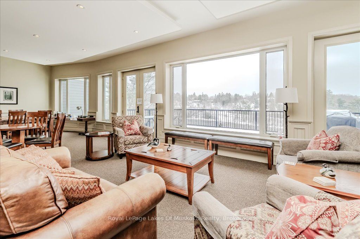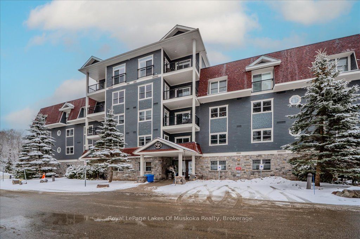
List Price: $449,000 + $506 maint. fee
10A Kimberley Avenue, Bracebridge, P1L 0A6
- By Royal LePage Lakes Of Muskoka Realty
Condo Apartment|MLS - #X12049350|New
1 Bed
1 Bath
800-899 Sqft.
Underground Garage
Included in Maintenance Fee:
Water
Common Elements
Building Insurance
Parking
Price comparison with similar homes in Bracebridge
Compared to 3 similar homes
127.6% Higher↑
Market Avg. of (3 similar homes)
$197,300
Note * Price comparison is based on the similar properties listed in the area and may not be accurate. Consult licences real estate agent for accurate comparison
Room Information
| Room Type | Features | Level |
|---|---|---|
| Kitchen 4.14 x 2.2 m | Main | |
| Dining Room 4.14 x 3.175 m | Main | |
| Living Room 3.63 x 3.42 m | Main | |
| Bedroom 4.06 x 3.93 m | Main |
Client Remarks
Welcome to Legends at the Falls, an exclusive condominium community where elegance meets effortless living. Perfectly positioned on the south end of Kimberley Avenue, this highly sought-after address overlooks the Muskoka River and Bracebridge Falls, offering breathtaking scenery just moments from the vibrant downtown core. Step inside this suite, a meticulously designed Birds Mill model in Building "A," completed in 2009. This spacious suite boasts nearly 900 sq. ft. of living space.The open-concept layout creates an inviting atmosphere, where the kitchen seamlessly flows into the dining and living areas. From here, step out onto your private tiled balcony, a peaceful retreat with river views, perfect for enjoying your morning coffee or an evening glass of wine. A separate den provides versatility, ideal for a home office, library, hobby space or guest accommodation. The primary bedroom is complete with windows framing water views and a generous double closet. The bathroom features an easy-access tub, designed with both style and functionality in mind. Legends at the Falls offers an impressive selection of amenities tailored for a premium lifestyle. Residents enjoy access to an exclusive underground parking space and locker, fitness room, workshop, car wash bay, and party room. The sprawling social lounge, complete with a community kitchen, washrooms, TV, billiard table, and large balcony overlooking the Muskoka River, provides a welcoming space to gather with friends and neighbours. Embrace the Muskoka lifestyle right at your door step - scenic riverfront walking trails, effortless access to the water and downtown Bracebridge where shopping, dining, and entertainment are always within reach.
Property Description
10A Kimberley Avenue, Bracebridge, P1L 0A6
Property type
Condo Apartment
Lot size
N/A acres
Style
Apartment
Approx. Area
N/A Sqft
Home Overview
Basement information
None
Building size
N/A
Status
In-Active
Property sub type
Maintenance fee
$505.96
Year built
2024
Amenities
Car Wash
Community BBQ
Elevator
Gym
Recreation Room
Visitor Parking
Walk around the neighborhood
10A Kimberley Avenue, Bracebridge, P1L 0A6Nearby Places

Shally Shi
Sales Representative, Dolphin Realty Inc
English, Mandarin
Residential ResaleProperty ManagementPre Construction
Mortgage Information
Estimated Payment
$0 Principal and Interest
 Walk Score for 10A Kimberley Avenue
Walk Score for 10A Kimberley Avenue

Book a Showing
Tour this home with Shally
Frequently Asked Questions about Kimberley Avenue
Recently Sold Homes in Bracebridge
Check out recently sold properties. Listings updated daily
No Image Found
Local MLS®️ rules require you to log in and accept their terms of use to view certain listing data.
No Image Found
Local MLS®️ rules require you to log in and accept their terms of use to view certain listing data.
No Image Found
Local MLS®️ rules require you to log in and accept their terms of use to view certain listing data.
No Image Found
Local MLS®️ rules require you to log in and accept their terms of use to view certain listing data.
No Image Found
Local MLS®️ rules require you to log in and accept their terms of use to view certain listing data.
No Image Found
Local MLS®️ rules require you to log in and accept their terms of use to view certain listing data.
No Image Found
Local MLS®️ rules require you to log in and accept their terms of use to view certain listing data.
No Image Found
Local MLS®️ rules require you to log in and accept their terms of use to view certain listing data.
Check out 100+ listings near this property. Listings updated daily
See the Latest Listings by Cities
1500+ home for sale in Ontario
