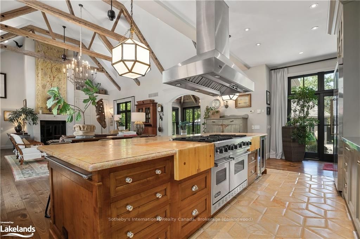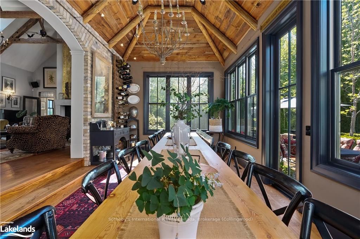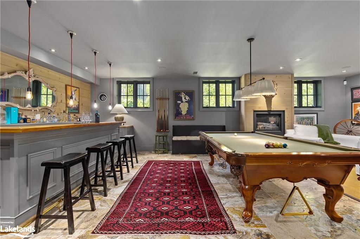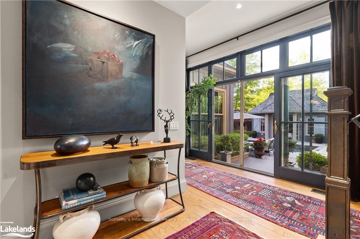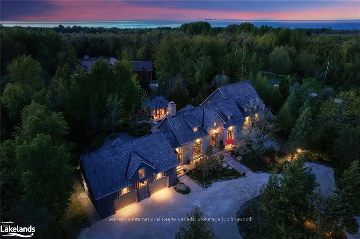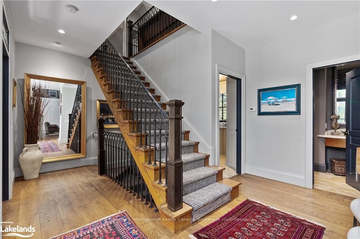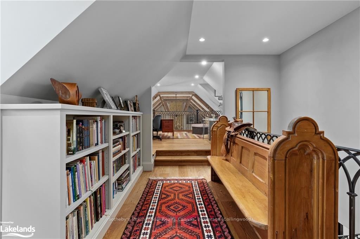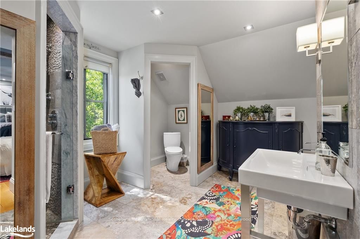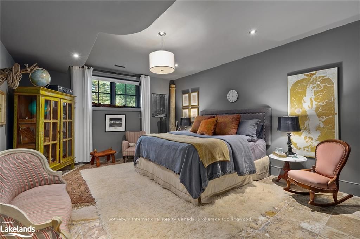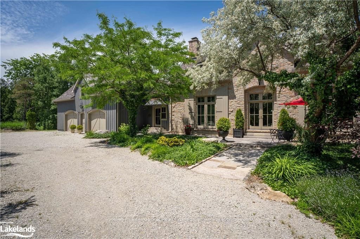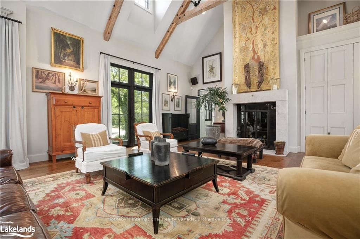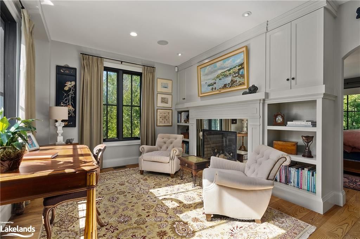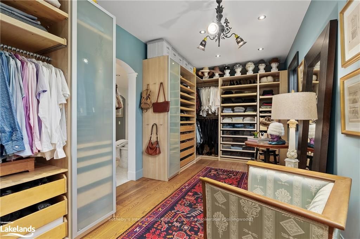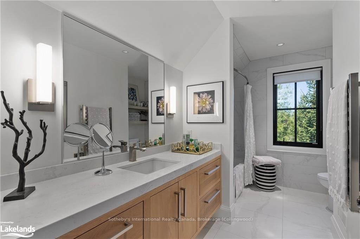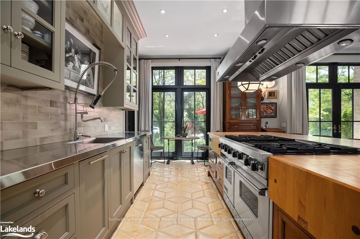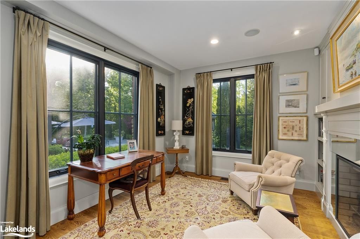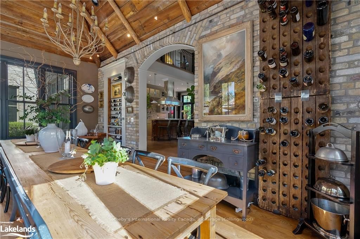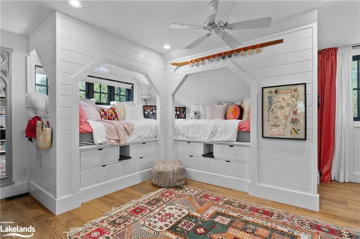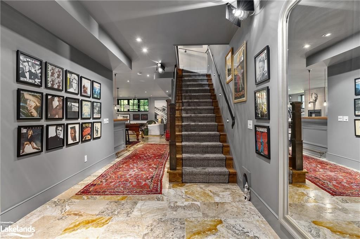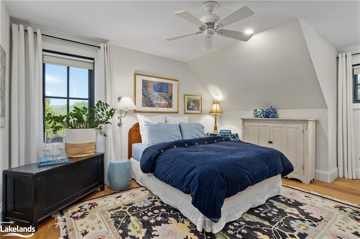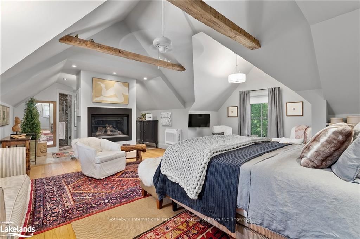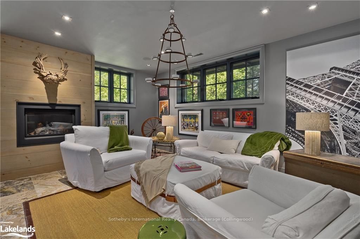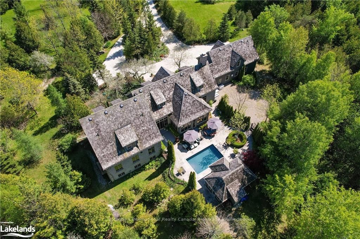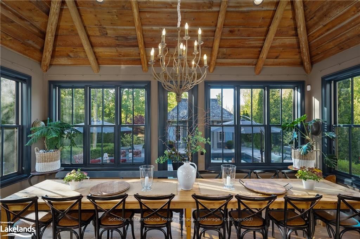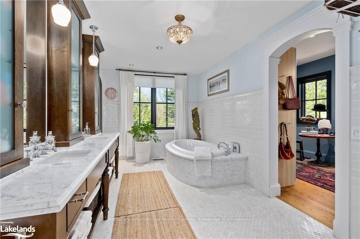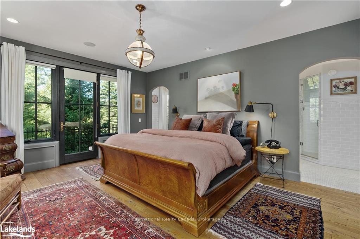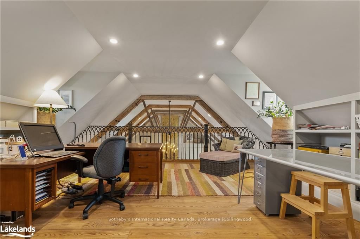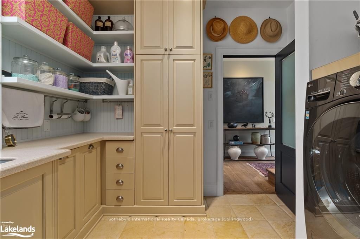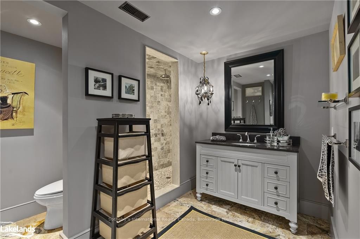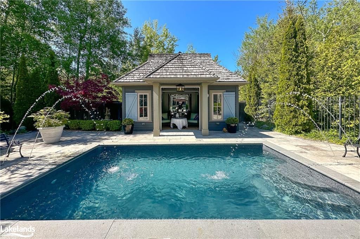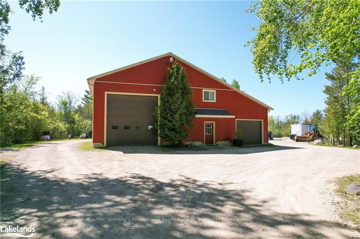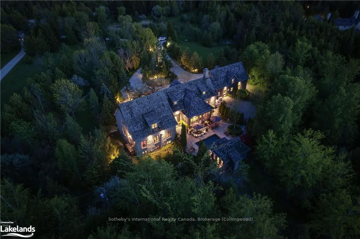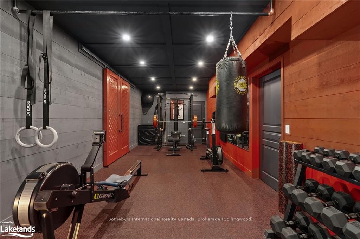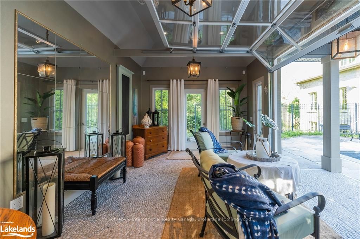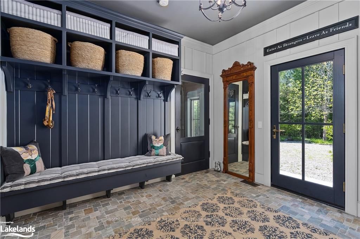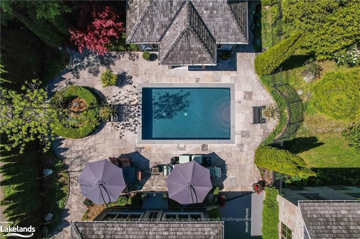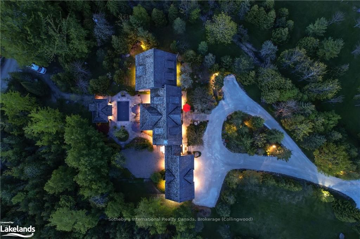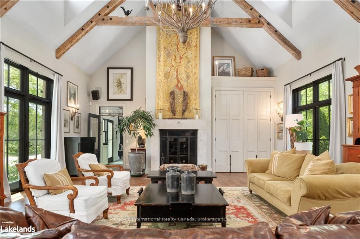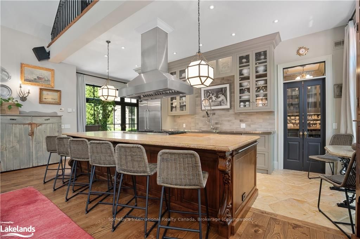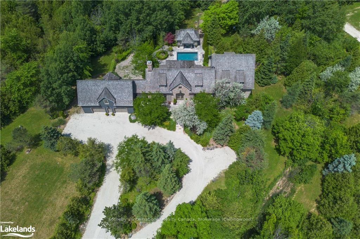
List Price: $5,699,000 5% reduced
828327 GREY ROAD 40 N/A, Blue Mountains, N0H 1J0
Price comparison with similar homes in Blue Mountains
Note * The price comparison provided is based on publicly available listings of similar properties within the same area. While we strive to ensure accuracy, these figures are intended for general reference only and may not reflect current market conditions, specific property features, or recent sales. For a precise and up-to-date evaluation tailored to your situation, we strongly recommend consulting a licensed real estate professional.
Room Information
| Room Type | Features | Level |
|---|---|---|
| Kitchen 4.17 x 7.49 m | Main | |
| Dining Room 6.55 x 3.66 m | Main | |
| Primary Bedroom 5.46 x 4.5 m | Main | |
| Bedroom 5.51 x 4.42 m | Second | |
| Bedroom 5.13 x 4.98 m | Second | |
| Bedroom 5.97 x 6.93 m | Second | |
| Bedroom 4.98 x 4.27 m | Lower | |
| Bedroom 5.51 x 4.42 m | Second |
Client Remarks
828327 GREY ROAD 40 N/A, Blue Mountains, N0H 1J0
Property type
Detached
Lot size
25-49.99 acres
Style
2-Storey
Approx. Area
6165 Sqft
Home Overview
Last check for updates
Virtual tour
Basement information
Separate Entrance,Finished
Building size
6165
Status
In-Active
Property sub type
Maintenance fee
$N/A
Year built
2024

Angela Yang
Sales Representative, ANCHOR NEW HOMES INC.
Mortgage Information
Estimated Payment
 Walk Score for 828327 GREY ROAD 40 N/A
Walk Score for 828327 GREY ROAD 40 N/A

Book a Showing
Tour this home with Angela
Frequently Asked Questions about GREY ROAD 40 N/A
Recently Sold Homes in Blue Mountains
Check out recently sold properties. Listings updated daily
See the Latest Listings by Cities
1500+ home for sale in Ontario
