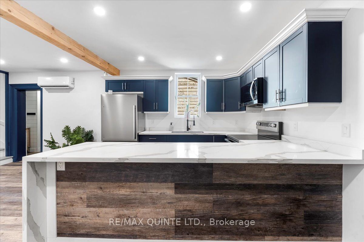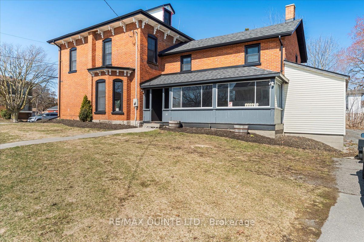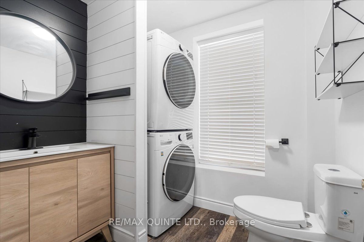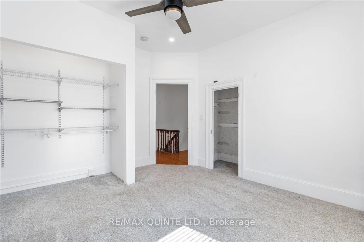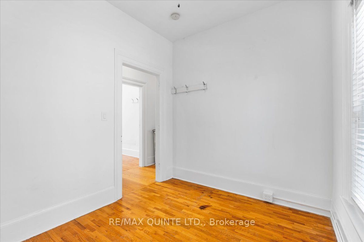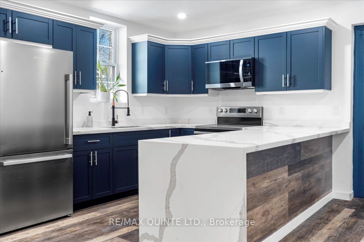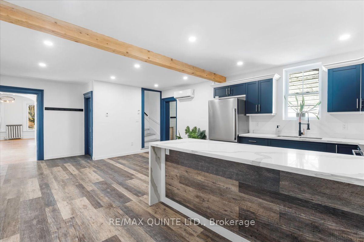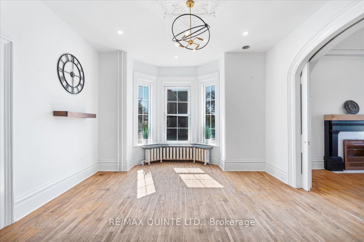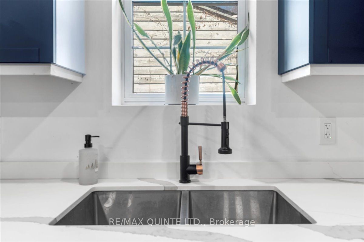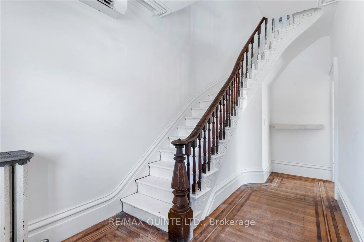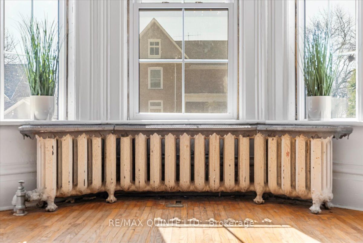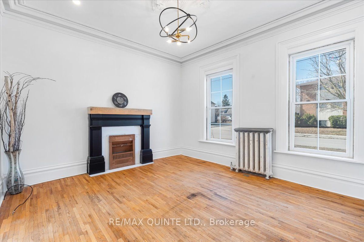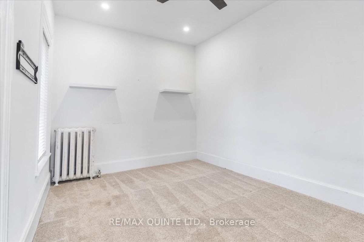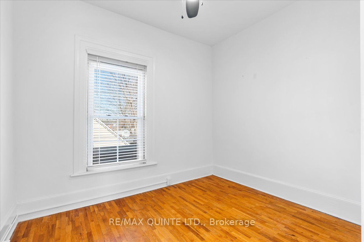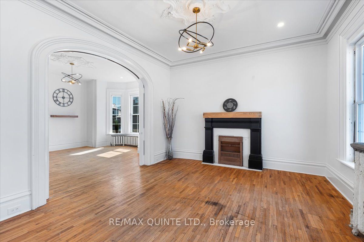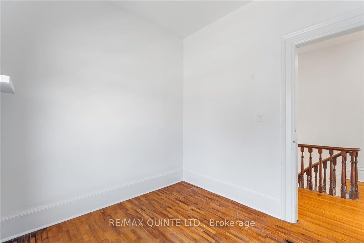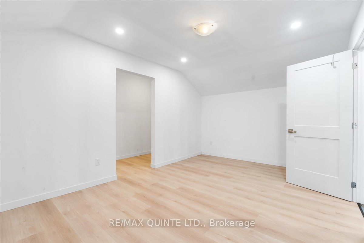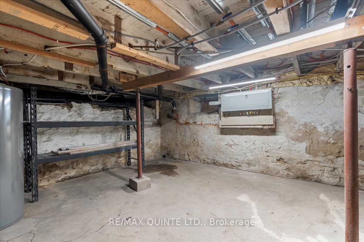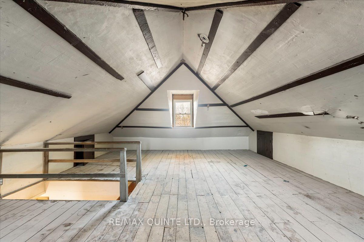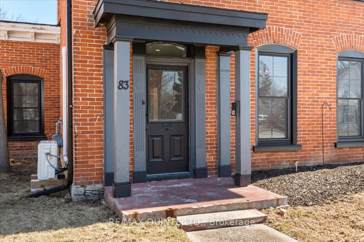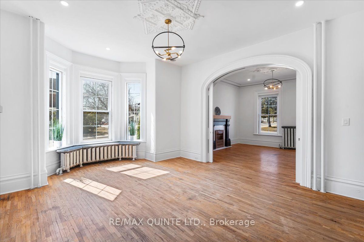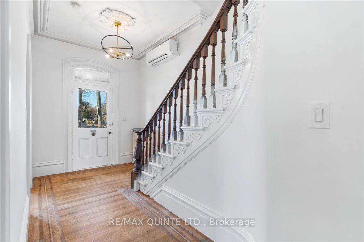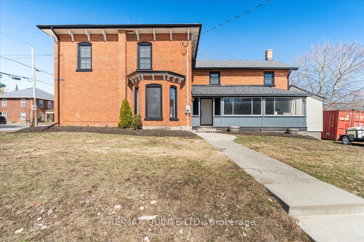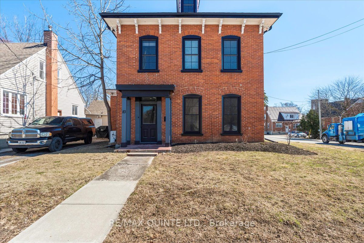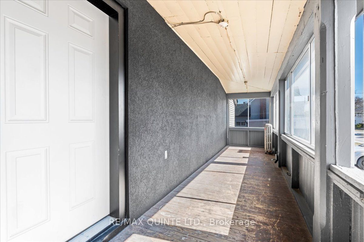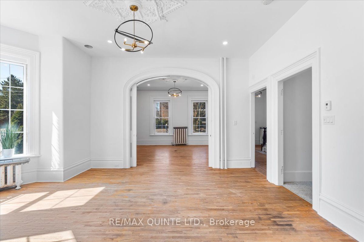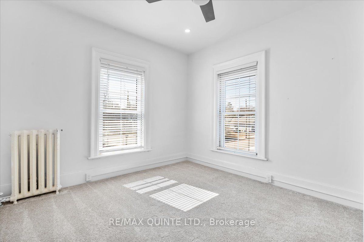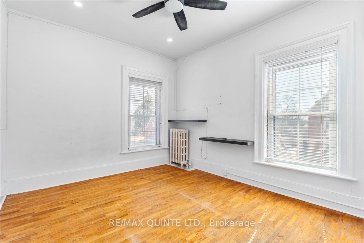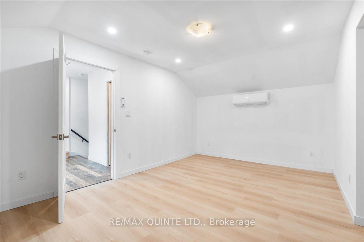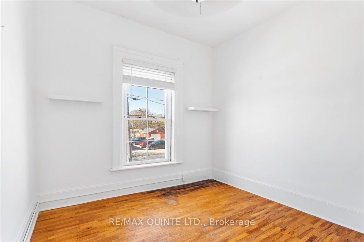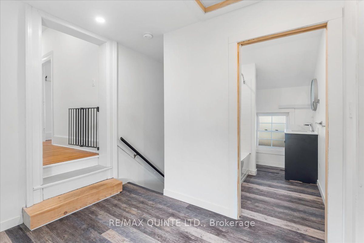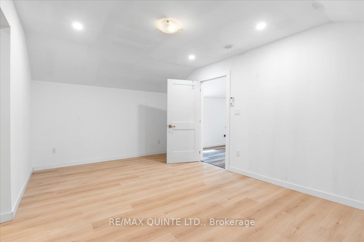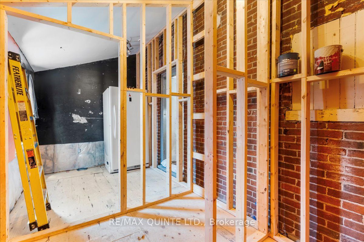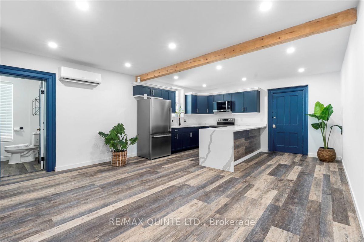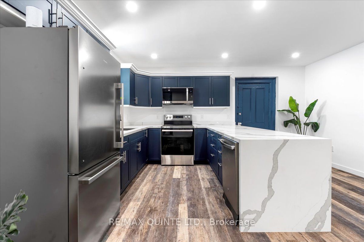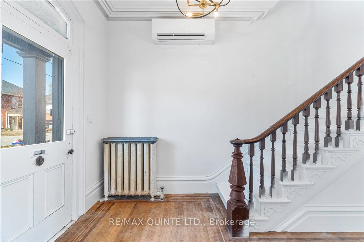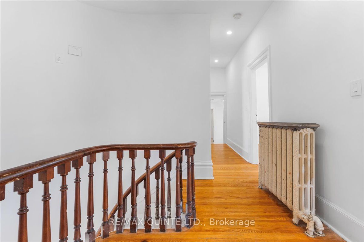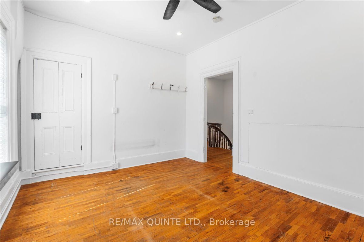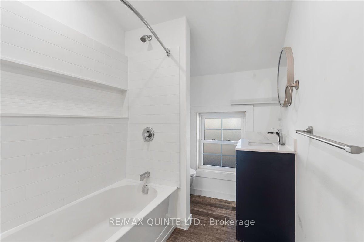
List Price: $570,000
83 Cedar Street, Belleville, K8P 3M3
- By RE/MAX QUINTE LTD.
Detached|MLS - #X12056336|New
5 Bed
2 Bath
2500-3000 Sqft.
Lot Size: 60 x 90 Feet
None Garage
Price comparison with similar homes in Belleville
Compared to 5 similar homes
-4.5% Lower↓
Market Avg. of (5 similar homes)
$596,880
Note * Price comparison is based on the similar properties listed in the area and may not be accurate. Consult licences real estate agent for accurate comparison
Room Information
| Room Type | Features | Level |
|---|---|---|
| Bedroom 4.78 x 3.21 m | Main | |
| Kitchen 4.76 x 3.6 m | Main | |
| Dining Room 5.47 x 4.33 m | Main | |
| Living Room 4.43 x 4.02 m | Main | |
| Primary Bedroom 4.87 x 3.22 m | Second | |
| Bedroom 2.58 x 3.2 m | Second | |
| Bedroom 4.11 x 3.56 m | Second | |
| Bedroom 3.28 x 4.03 m | Second |
Client Remarks
Step into the charm of this beautifully restored century all brick 2 storey home where historic character meets modern comfort. Key features and upgrades: updated plumbing and electrical. Modern kitchen with quartz tops, large island/breakfast counter new fridge, stove, built-in microwave and dishwasher and in-floor radiant heat. New bathrooms with contemporary finishes. Flooring is a mixture of vinyl plank, new carpet and original hardwood. New gas hot water boiler. 3 ductless mini-split heat pump A/C units for year round comfort. New windows. New asphalt shingles and eavestroughs. Spray foam insulation in the east end of the home. Main level has a spacious dining area flowing into the living area with original hardwood floors and towering pocket doors to separate the space. Front foyer with original hardwood floors and grand staircase. Large bedroom with new carpet. Convenient 2-piece washroom with new front load washer and dryer off the kitchen. Modern kitchen with secondary staircase leading to the 2nd floor. Second floor has 4 bedrooms, one featuring stair access to a bonus attic space.4-piece bath. Additional room upstairs which could be used as an office, playroom or creative space. Large enclosed porch over the side entrance. Classic brick exterior with timeless curb appeal. This stunning home is the perfect blend of historic charm and modern efficiency!
Property Description
83 Cedar Street, Belleville, K8P 3M3
Property type
Detached
Lot size
< .50 acres
Style
2-Storey
Approx. Area
N/A Sqft
Home Overview
Basement information
Partial Basement,Unfinished
Building size
N/A
Status
In-Active
Property sub type
Maintenance fee
$N/A
Year built
2024
Walk around the neighborhood
83 Cedar Street, Belleville, K8P 3M3Nearby Places

Angela Yang
Sales Representative, ANCHOR NEW HOMES INC.
English, Mandarin
Residential ResaleProperty ManagementPre Construction
Mortgage Information
Estimated Payment
$0 Principal and Interest
 Walk Score for 83 Cedar Street
Walk Score for 83 Cedar Street

Book a Showing
Tour this home with Angela
Frequently Asked Questions about Cedar Street
Recently Sold Homes in Belleville
Check out recently sold properties. Listings updated daily
See the Latest Listings by Cities
1500+ home for sale in Ontario
