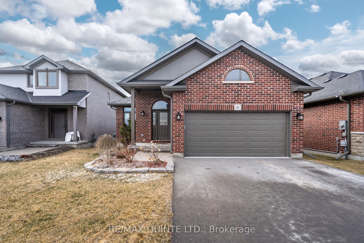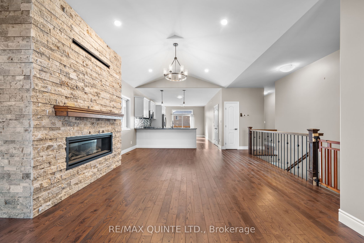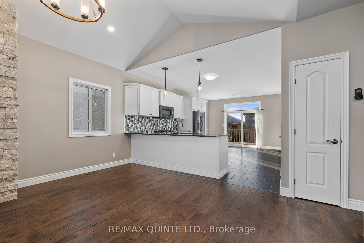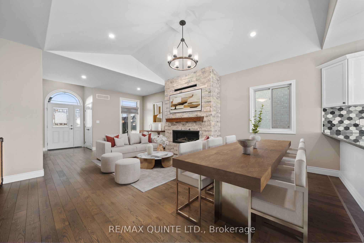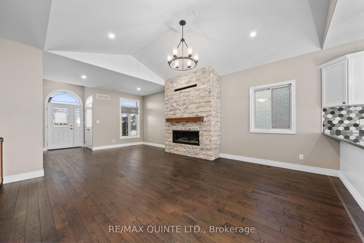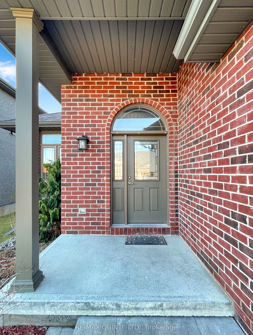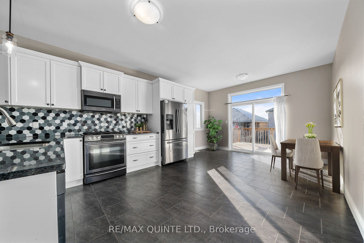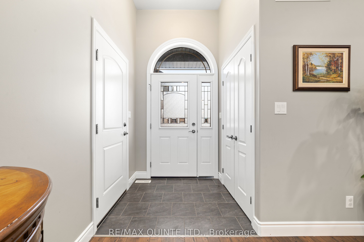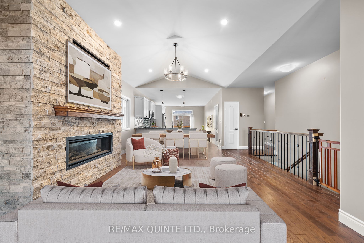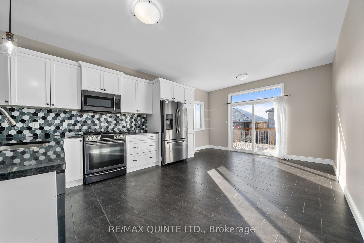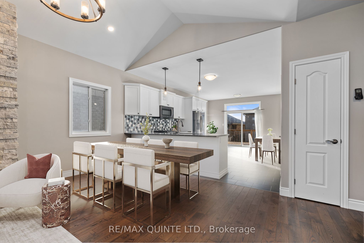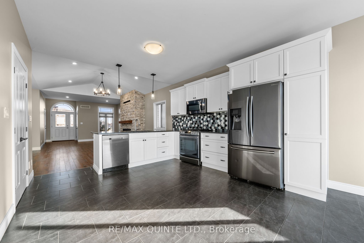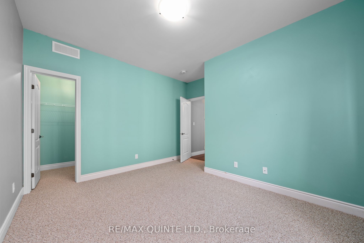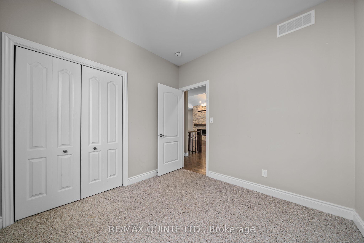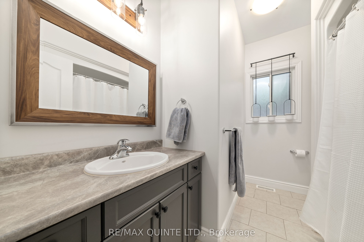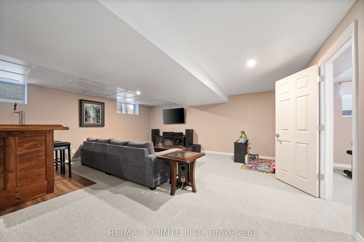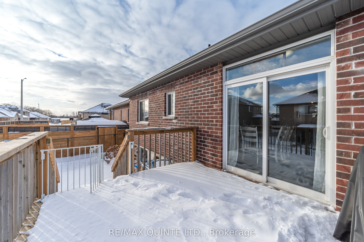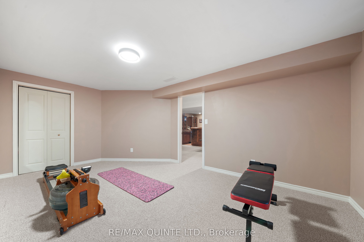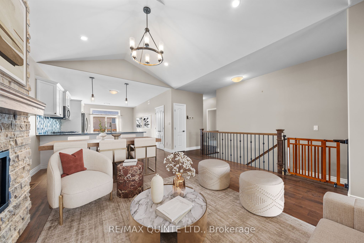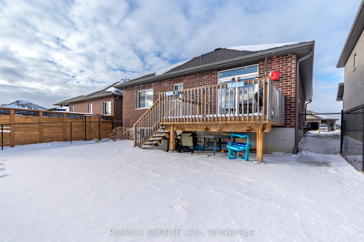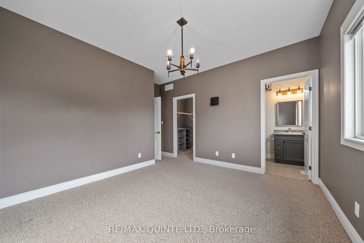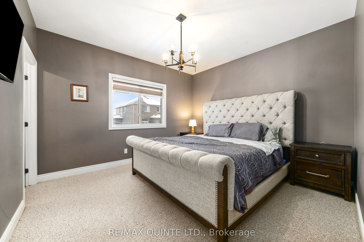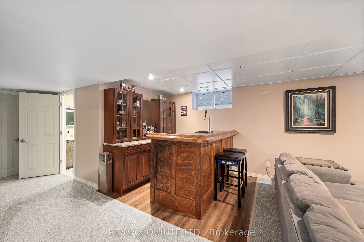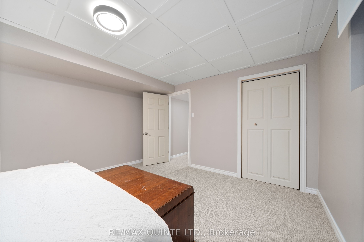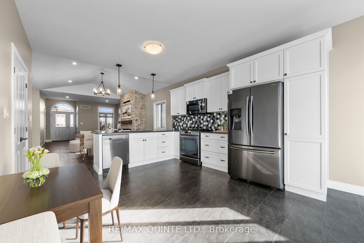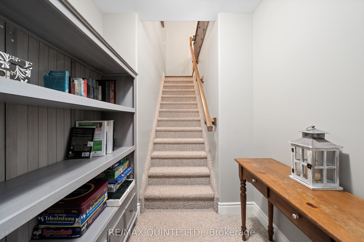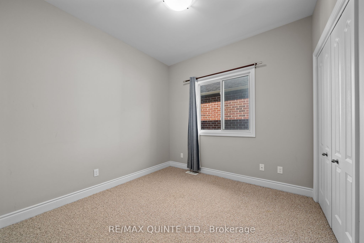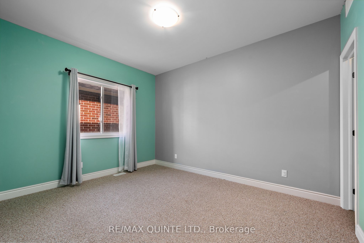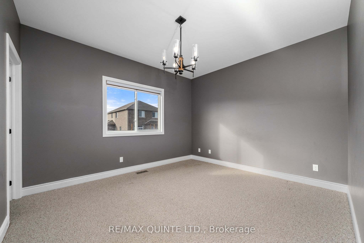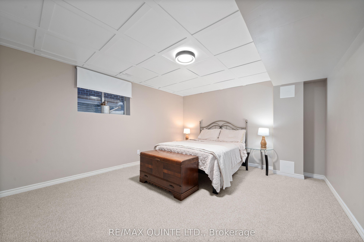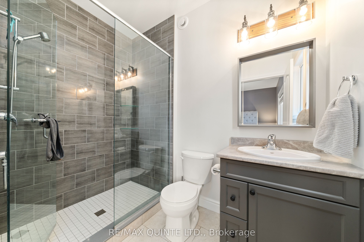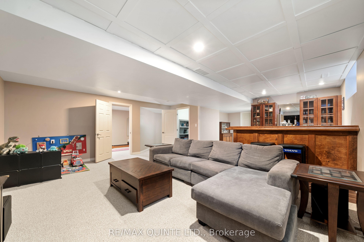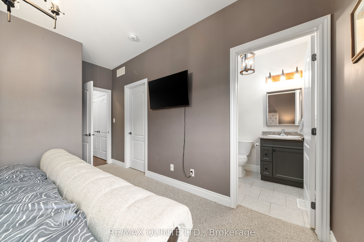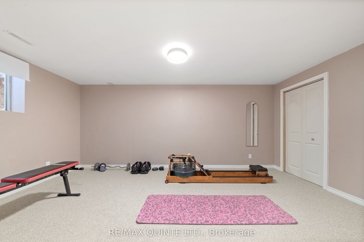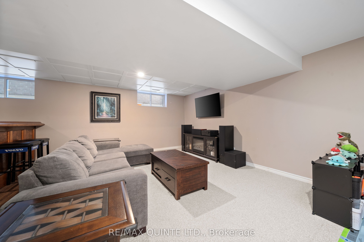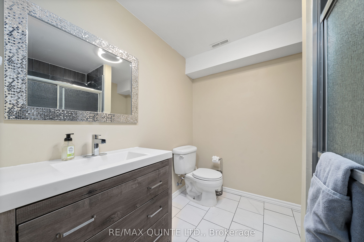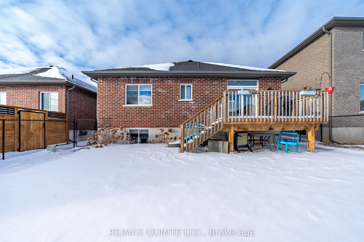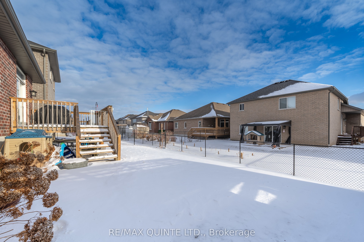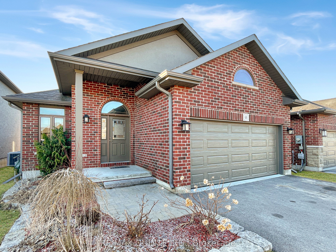
List Price: $719,900
68 Farmington Crescent, Belleville, K8N 9J8
- By RE/MAX QUINTE LTD.
Detached|MLS - #X12045115|New
5 Bed
3 Bath
Attached Garage
Price comparison with similar homes in Belleville
Compared to 9 similar homes
-12.7% Lower↓
Market Avg. of (9 similar homes)
$824,333
Note * Price comparison is based on the similar properties listed in the area and may not be accurate. Consult licences real estate agent for accurate comparison
Room Information
| Room Type | Features | Level |
|---|---|---|
| Living Room 4.7 x 7.13 m | Vaulted Ceiling(s), Gas Fireplace, Hardwood Floor | Main |
| Dining Room 3.91 x 3.35 m | Main | |
| Kitchen 3.91 x 2.9 m | Stainless Steel Appl, Open Concept | Main |
| Primary Bedroom 398 x 3.51 m | Walk-In Closet(s), Ensuite Bath | Main |
| Bedroom 2 2.88 x 2.85 m | Main | |
| Bedroom 3 3.97 x 3.11 m | Walk-In Closet(s) | Main |
| Bedroom 4 3.39 x 5.38 m | Lower | |
| Bedroom 5 3.38 x 4.6 m | Lower |
Client Remarks
Step into comfort and style at 68 Farmington Crescent, located in Belleville's desirable Settlers Ridge community. Built in 2018, this spacious and thoughtfully designed five-bedroom home with three full bathrooms is truly move-in ready. With a blend of modern finishes, functional upgrades, and inviting spaces, it's ideal for both families and entertaining. The main floor features a bright, open-concept layout with a spacious kitchen equipped with dark chrome stainless steel appliances, a large pantry, and a welcoming eat-in dining area. The living room is warm and inviting, highlighted by vaulted ceilings, upgraded hardwood floors, and a custom-built gas fireplace- perfect for cozy evenings. The primary suite includes a walk-in closet and a full ensuite with a glass-enclosed walk-in shower. Two additional bedrooms, another full bathroom, and main-floor laundry complete the level. The fully finished lower level expands the living space with two oversized bedrooms, a third full bathroom, and a large rec room with a custom bar and functioning keg tap- perfect for game nights or relaxed gatherings. There's also an unfinished storage room for all your extras. Outside, the fully fenced backyard offers a private and secure space to unwind. The lawn has been professionally revitalized and is ideal for pets, play, or simply enjoying a BBQ on the deck (natural gas hookup included!). Equipped with high-efficiency mechanicals including a natural gas furnace, central air conditioning, and an HRV system, this home is designed for year-round comfort and energy savings. The 1.5-car garage provides great storage and parking options. Located in a quiet, family-friendly neighbourhood close to schools, shopping, and all the essentials, this home checks every box. Whether you're upsizing, investing, or planting roots, 68 Farmington is ready to welcome you home.
Property Description
68 Farmington Crescent, Belleville, K8N 9J8
Property type
Detached
Lot size
N/A acres
Style
Bungalow
Approx. Area
N/A Sqft
Home Overview
Basement information
Full,Finished
Building size
N/A
Status
In-Active
Property sub type
Maintenance fee
$N/A
Year built
2024
Walk around the neighborhood
68 Farmington Crescent, Belleville, K8N 9J8Nearby Places

Shally Shi
Sales Representative, Dolphin Realty Inc
English, Mandarin
Residential ResaleProperty ManagementPre Construction
Mortgage Information
Estimated Payment
$0 Principal and Interest
 Walk Score for 68 Farmington Crescent
Walk Score for 68 Farmington Crescent

Book a Showing
Tour this home with Shally
Frequently Asked Questions about Farmington Crescent
Recently Sold Homes in Belleville
Check out recently sold properties. Listings updated daily
No Image Found
Local MLS®️ rules require you to log in and accept their terms of use to view certain listing data.
No Image Found
Local MLS®️ rules require you to log in and accept their terms of use to view certain listing data.
No Image Found
Local MLS®️ rules require you to log in and accept their terms of use to view certain listing data.
No Image Found
Local MLS®️ rules require you to log in and accept their terms of use to view certain listing data.
No Image Found
Local MLS®️ rules require you to log in and accept their terms of use to view certain listing data.
No Image Found
Local MLS®️ rules require you to log in and accept their terms of use to view certain listing data.
No Image Found
Local MLS®️ rules require you to log in and accept their terms of use to view certain listing data.
No Image Found
Local MLS®️ rules require you to log in and accept their terms of use to view certain listing data.
Check out 100+ listings near this property. Listings updated daily
See the Latest Listings by Cities
1500+ home for sale in Ontario
