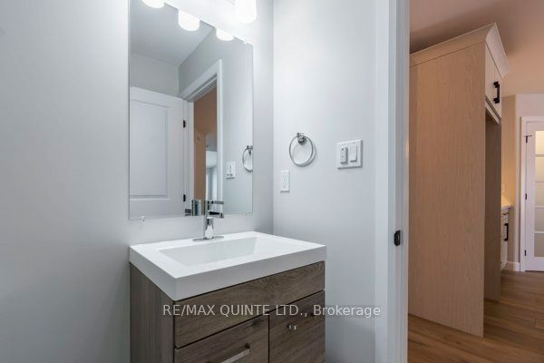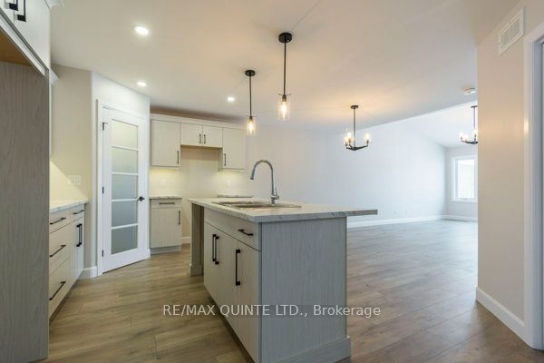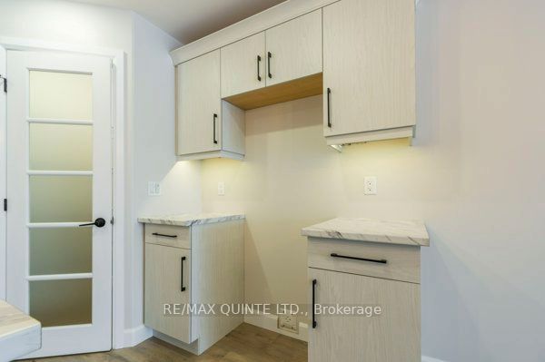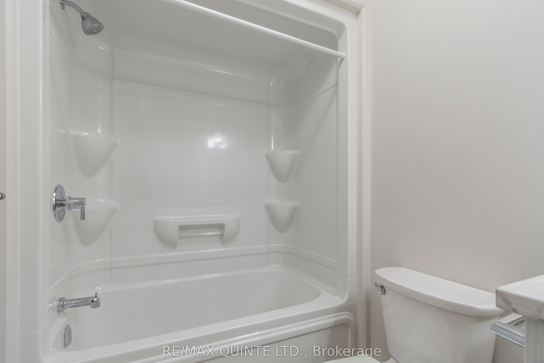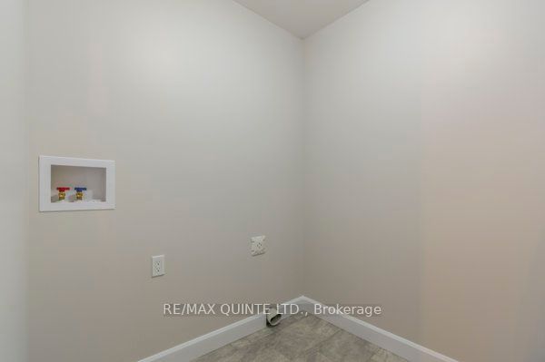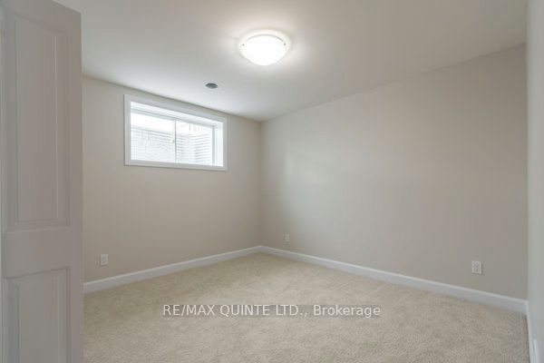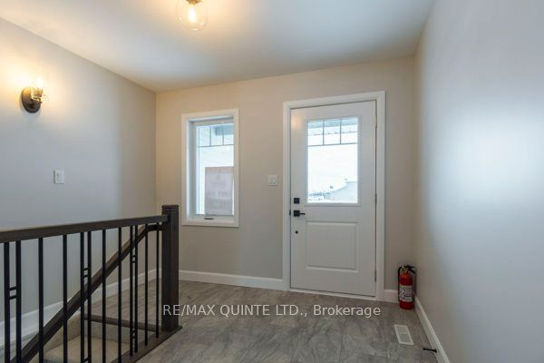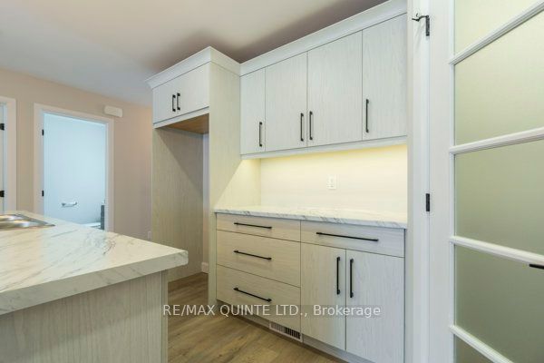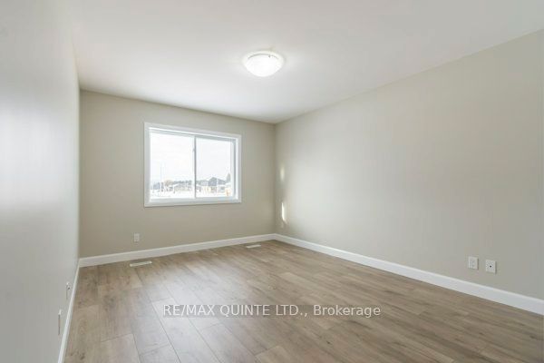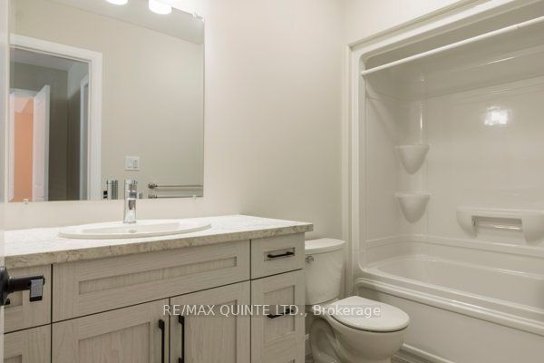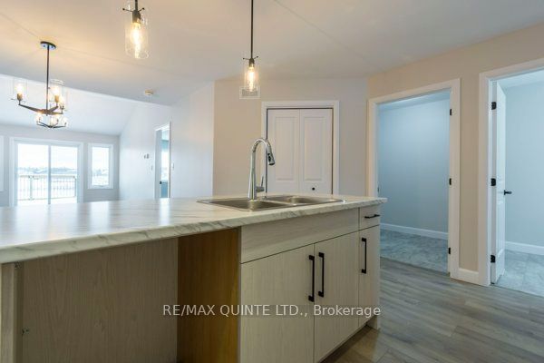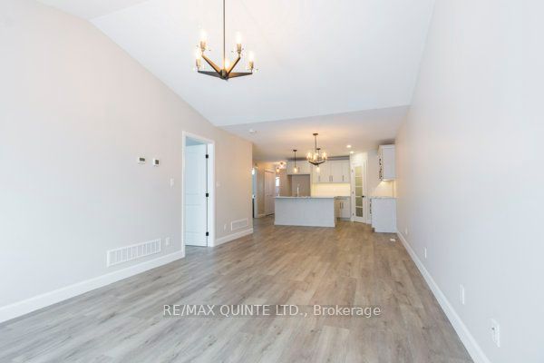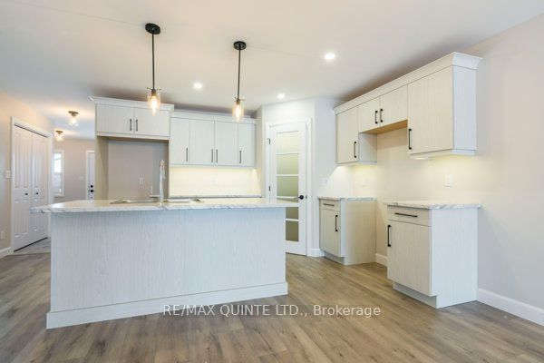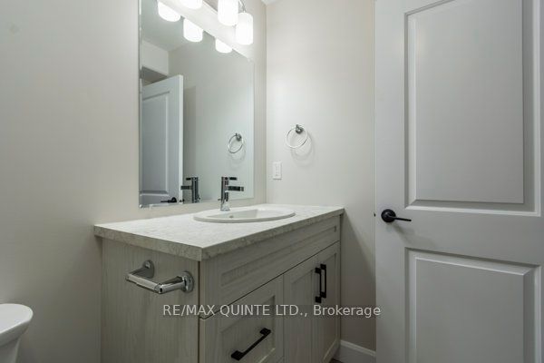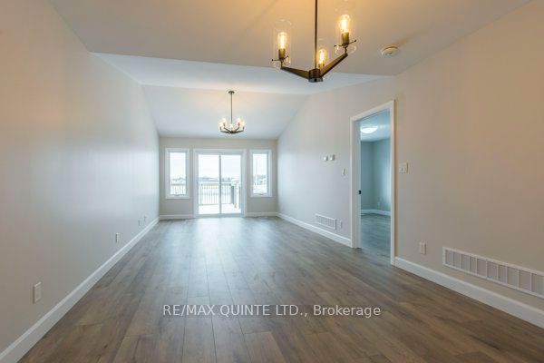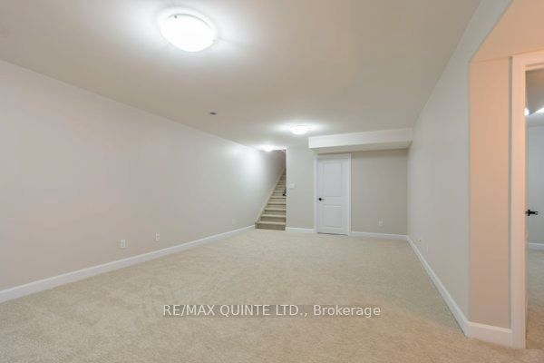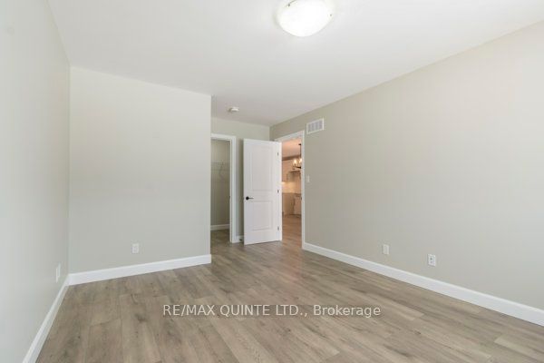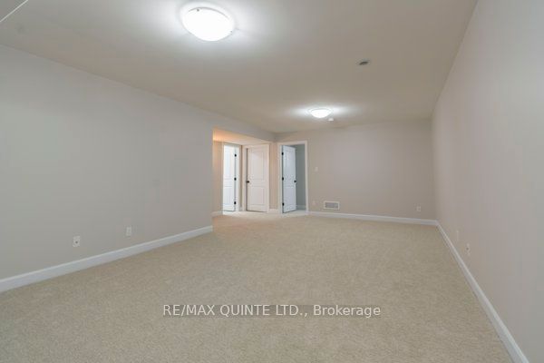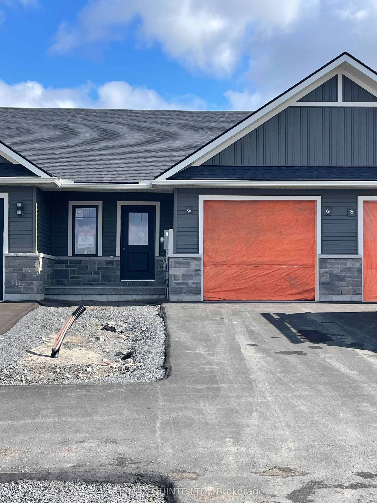
List Price: $554,900
63 Sandhu Crescent, Belleville, K8P 0G7
- By RE/MAX QUINTE LTD.
Att/Row/Townhouse|MLS - #X12043351|New
2 Bed
3 Bath
700-1100 Sqft.
Lot Size: 24 x 106 Feet
Attached Garage
Price comparison with similar homes in Belleville
Compared to 14 similar homes
-6.3% Lower↓
Market Avg. of (14 similar homes)
$592,486
Note * Price comparison is based on the similar properties listed in the area and may not be accurate. Consult licences real estate agent for accurate comparison
Room Information
| Room Type | Features | Level |
|---|---|---|
| Dining Room 3.6 x 2.74 m | Main | |
| Kitchen 3.75 x 2 m | Main | |
| Primary Bedroom 3.35 x 4.02 m | Main | |
| Bedroom 2 3.17 x 3.3 m | Basement |
Client Remarks
Duvanco homes signature interior townhome with finished basement. This 1 + 1 bedroom unit is perfect for singles or couples wishing to downsize and reduce home maintenance. featuring premium laminate flooring throughout an open concept living space including bedroom. Airstep Advantage vinyl flooring in bathrooms and laundry. Soft close cabinetry featuring crown moulding, light valance and under cabinet lighting. This kitchen design includes a corner walk in pantry. 8 main floor ceilings and our living room features vaulted ceilings. Primary bedroom features a spacious 4 piece en-suite . Main floor laundry room with 2pc bath. Attached 1 car garage fully insulated, drywalled and primed. Finished basement includes rec room, 4pc bath and 2nd bedroom plus den. Brick and vinyl siding exterior, asphalt driveway with precast textured and coloured patio slab walkway. Yard fully sodded and pressure treated deck with 3/4 black baluster's. CGC gypsum liner panels between units to provide 2 hour fire resistance and sound proofing. All Duvanco builds include a Holmes Approved 3 stage inspection at key stages of constructions with certification and summary report provided after closing. Neighborhood features asphalt jogging/bike path which has ample lighting, pickleball courts, greenspace with play structures. SAMPLE PICTURES ONLY!!! **EXTRAS** Paved driveway
Property Description
63 Sandhu Crescent, Belleville, K8P 0G7
Property type
Att/Row/Townhouse
Lot size
N/A acres
Style
Bungalow
Approx. Area
N/A Sqft
Home Overview
Last check for updates
Virtual tour
N/A
Basement information
Finished
Building size
N/A
Status
In-Active
Property sub type
Maintenance fee
$N/A
Year built
--
Walk around the neighborhood
63 Sandhu Crescent, Belleville, K8P 0G7Nearby Places

Angela Yang
Sales Representative, ANCHOR NEW HOMES INC.
English, Mandarin
Residential ResaleProperty ManagementPre Construction
Mortgage Information
Estimated Payment
$0 Principal and Interest
 Walk Score for 63 Sandhu Crescent
Walk Score for 63 Sandhu Crescent

Book a Showing
Tour this home with Angela
Frequently Asked Questions about Sandhu Crescent
Recently Sold Homes in Belleville
Check out recently sold properties. Listings updated daily
See the Latest Listings by Cities
1500+ home for sale in Ontario
