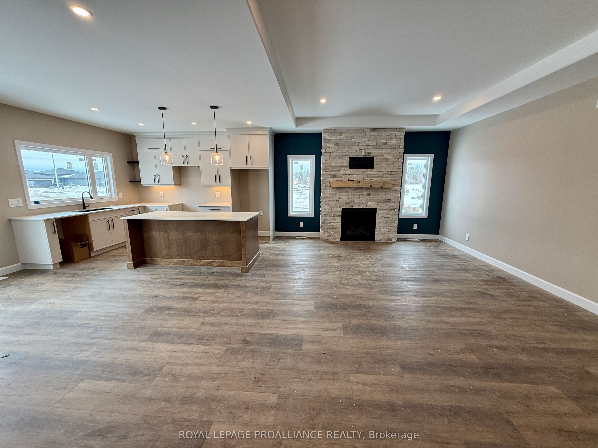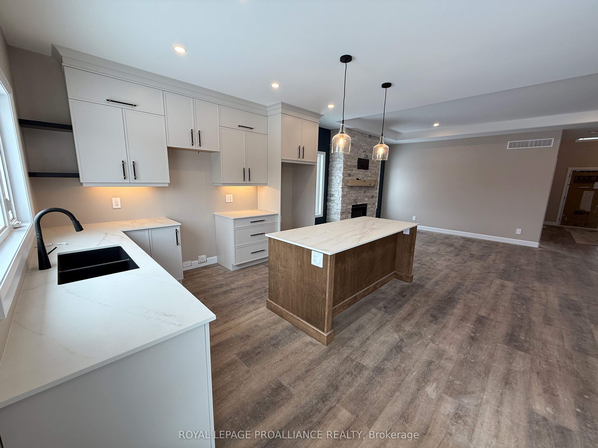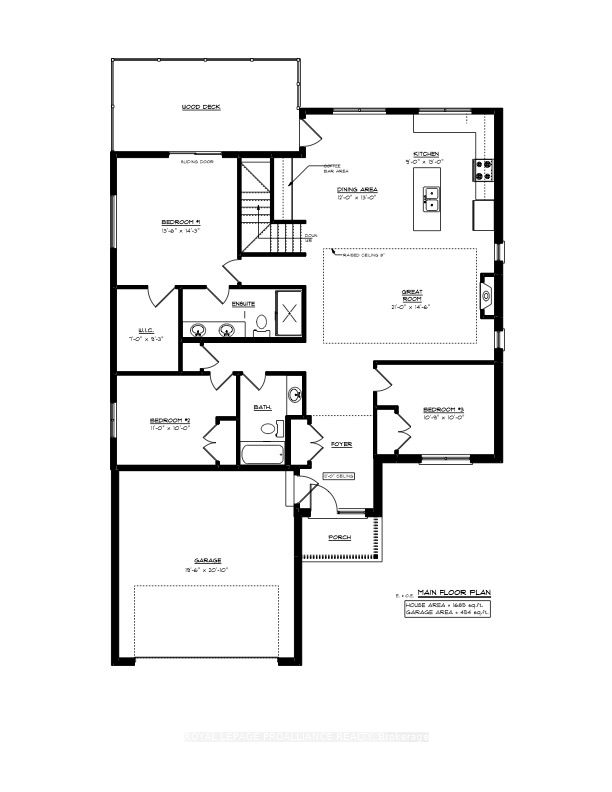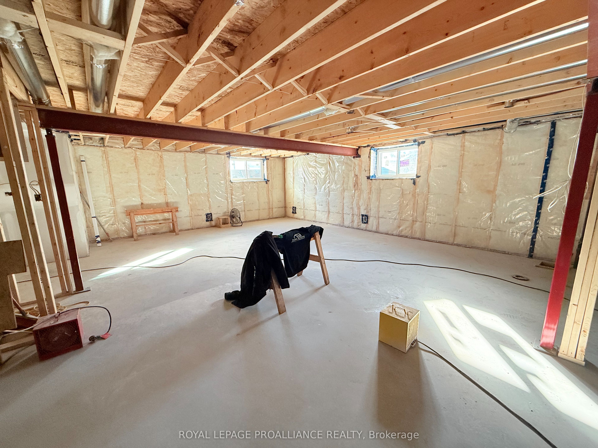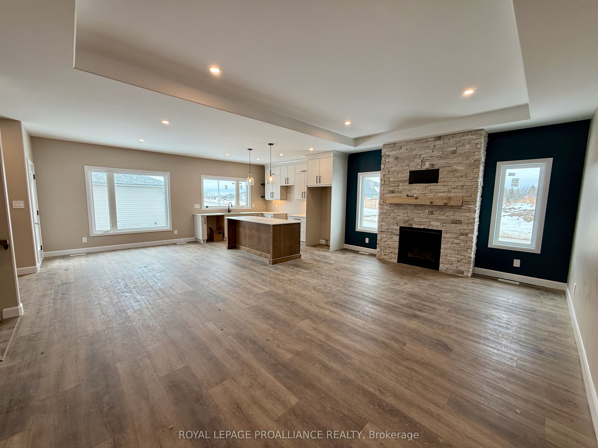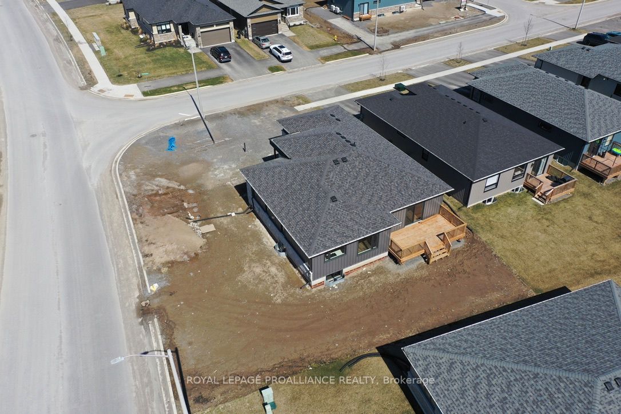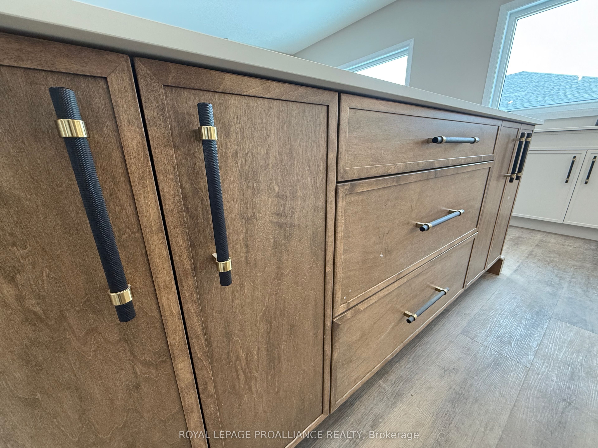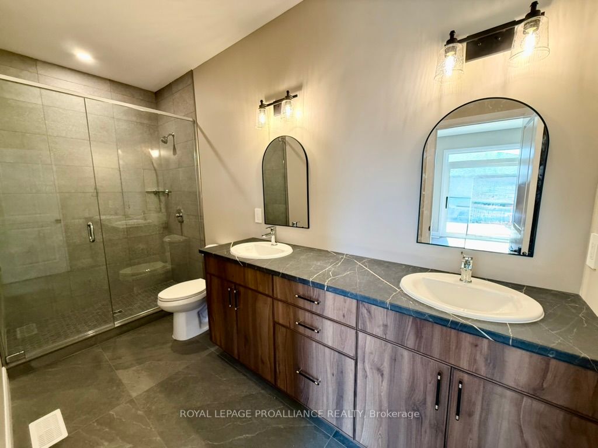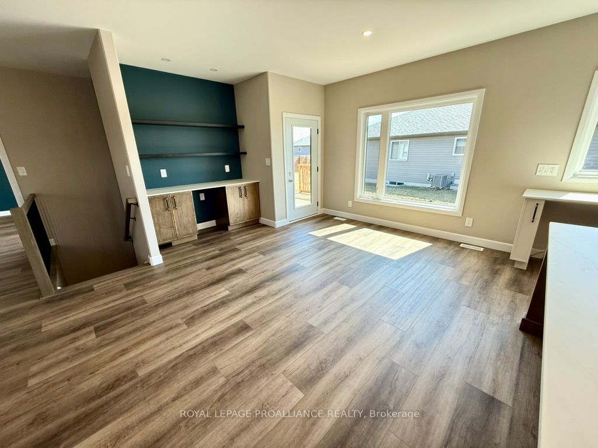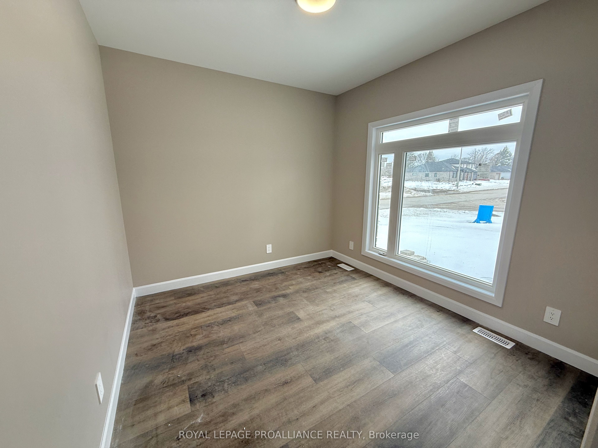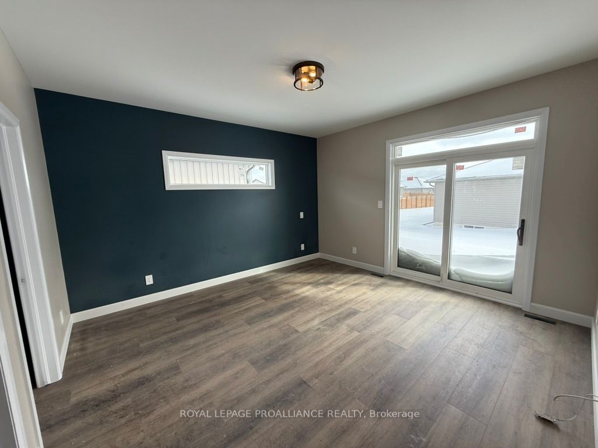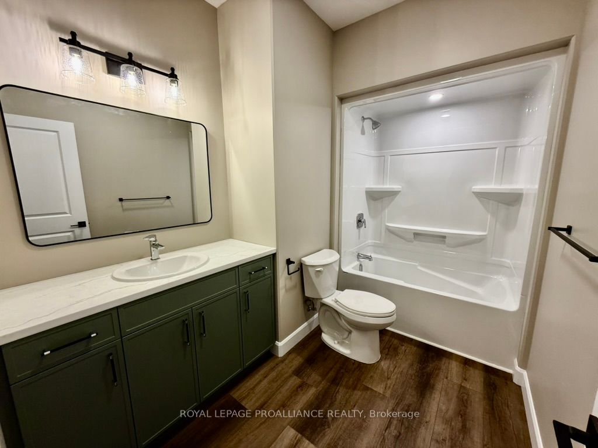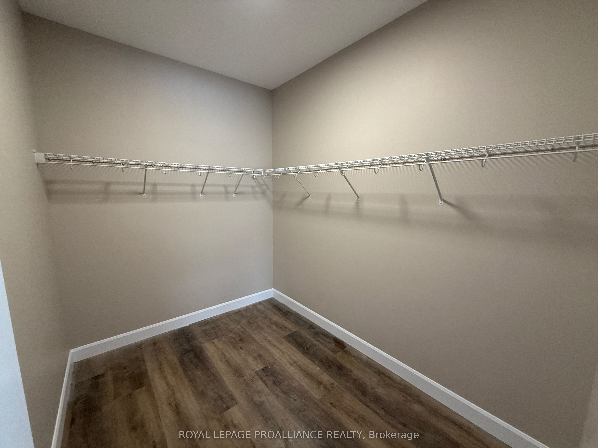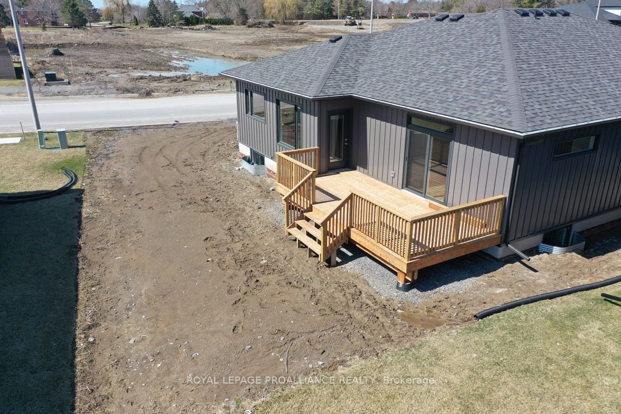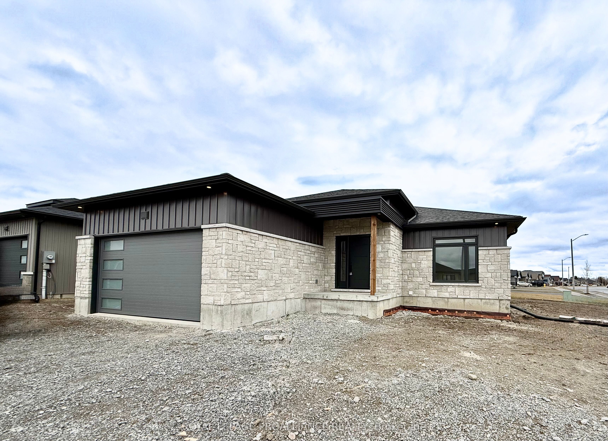
List Price: $789,900 1% reduced
60 Hastings Park Drive, Belleville, K8P 0H7
- By ROYAL LEPAGE PROALLIANCE REALTY
Detached|MLS - #X9391579|Price Change
3 Bed
2 Bath
1500-2000 Sqft.
Attached Garage
Price comparison with similar homes in Belleville
Compared to 38 similar homes
30.4% Higher↑
Market Avg. of (38 similar homes)
$605,947
Note * Price comparison is based on the similar properties listed in the area and may not be accurate. Consult licences real estate agent for accurate comparison
Room Information
| Room Type | Features | Level |
|---|---|---|
| Kitchen 2.44 x 3.96 m | Main | |
| Dining Room 3.66 x 3.96 m | Main | |
| Living Room 6.4 x 4.42 m | Main | |
| Primary Bedroom 4.11 x 4.34 m | Walk-In Closet(s) | Main |
| Bedroom 2 3.12 x 3.05 m | Double Closet | Main |
| Bedroom 3 3.35 x 3.05 m | Double Closet | Main |
Client Remarks
Gorgeous custom bungalow in Potters Creek subdivision of Belleville's west end. This contemporary bungalow offers 1,685 sq.ft of thoughtfully designed living space with premium brick/board and batten metal exterior and upscale finishes throughout.Main level features 9' ceilings and an open concept layout connecting the great room, dining area, and chef-inspired kitchen by Irwin Kitchens. The kitchen showcases quartz countertops, ample cabinetry, and an large island perfect for gatherings. Hosting will be a dream with the spacious dining space featuring built-in cabinetry and floating shelves. A perfect bar or serving space. From the dining room you have access to your large deck and back yard. The heart of this spacious great room is stunning gas fireplace with stacked stone surround and wooden mantle. Primary bedroom includes a large walk-in closet and luxurious ensuite with double sinks and sleek tile and glass shower. Two additional bedrooms with double closets and a second full bathroom complete this level. Energy efficient features include high-efficiency natural gas furnace, ERV system, tankless on-demand water heater and more. Unfinished full basement provides an excellent opportunity for future development. Exterior includes attached two-car garage, paved driveway, and professional landscaping on a generous corner lot. Full 7-year Tarion Warranty protection provides peace of mind. Located in family-friendly Potters Creek with easy access to Highway 401, CFB Trenton (20 minutes), Prince Edward County (10 minutes), and downtown Belleville (10 minutes). Quick closing can be accommodated. Come experience the quality and craftsmanship of this home by Frontier Homes Quinte.
Property Description
60 Hastings Park Drive, Belleville, K8P 0H7
Property type
Detached
Lot size
< .50 acres
Style
Bungalow
Approx. Area
N/A Sqft
Home Overview
Last check for updates
Virtual tour
N/A
Basement information
Full,Unfinished
Building size
N/A
Status
In-Active
Property sub type
Maintenance fee
$N/A
Year built
2023
Walk around the neighborhood
60 Hastings Park Drive, Belleville, K8P 0H7Nearby Places

Shally Shi
Sales Representative, Dolphin Realty Inc
English, Mandarin
Residential ResaleProperty ManagementPre Construction
Mortgage Information
Estimated Payment
$0 Principal and Interest
 Walk Score for 60 Hastings Park Drive
Walk Score for 60 Hastings Park Drive

Book a Showing
Tour this home with Shally
Frequently Asked Questions about Hastings Park Drive
Recently Sold Homes in Belleville
Check out recently sold properties. Listings updated daily
No Image Found
Local MLS®️ rules require you to log in and accept their terms of use to view certain listing data.
No Image Found
Local MLS®️ rules require you to log in and accept their terms of use to view certain listing data.
No Image Found
Local MLS®️ rules require you to log in and accept their terms of use to view certain listing data.
No Image Found
Local MLS®️ rules require you to log in and accept their terms of use to view certain listing data.
No Image Found
Local MLS®️ rules require you to log in and accept their terms of use to view certain listing data.
No Image Found
Local MLS®️ rules require you to log in and accept their terms of use to view certain listing data.
No Image Found
Local MLS®️ rules require you to log in and accept their terms of use to view certain listing data.
No Image Found
Local MLS®️ rules require you to log in and accept their terms of use to view certain listing data.
Check out 100+ listings near this property. Listings updated daily
See the Latest Listings by Cities
1500+ home for sale in Ontario
