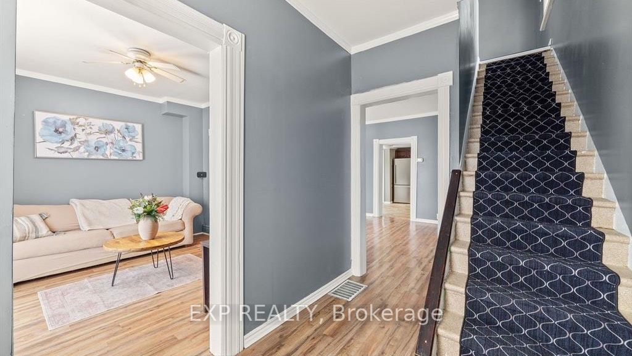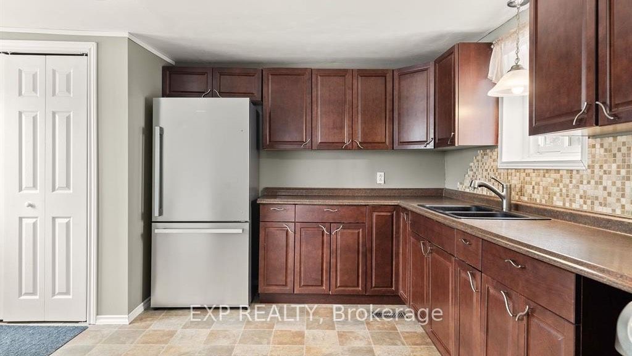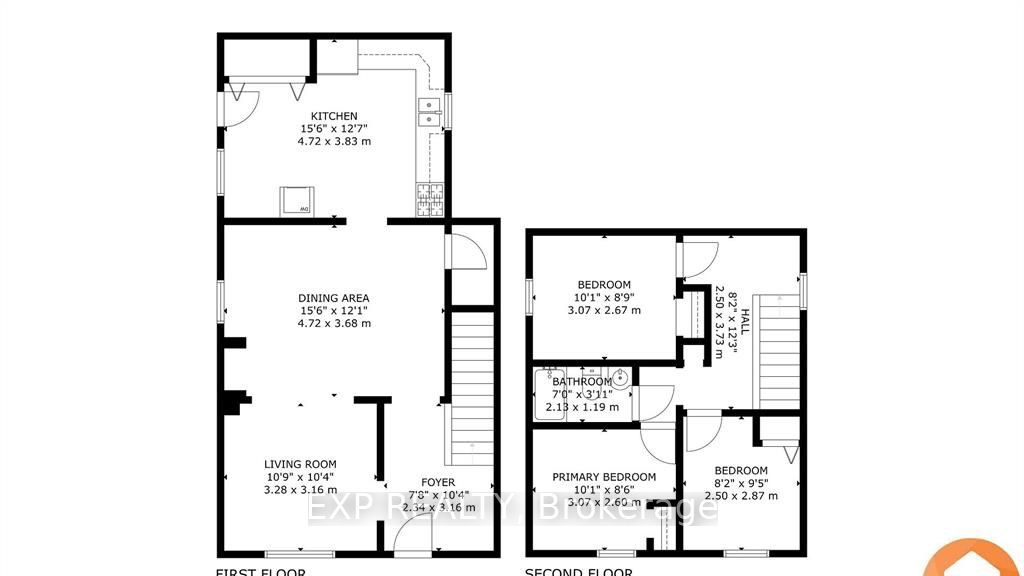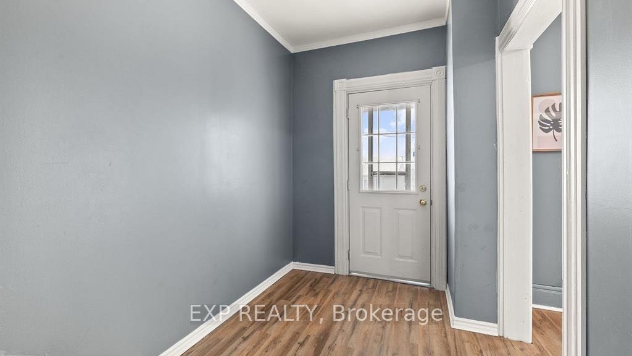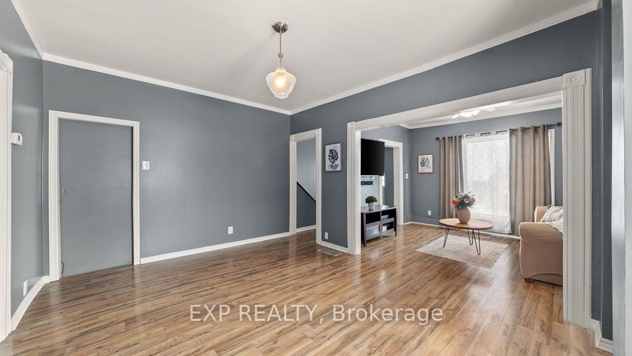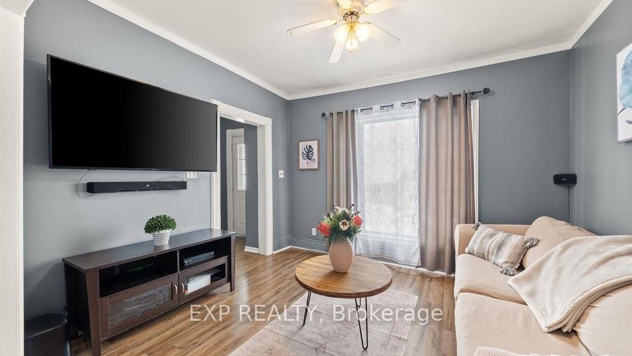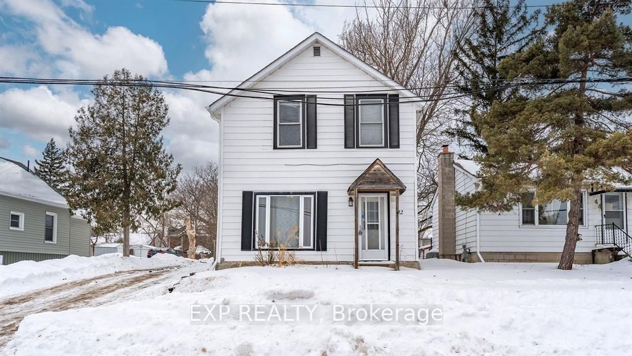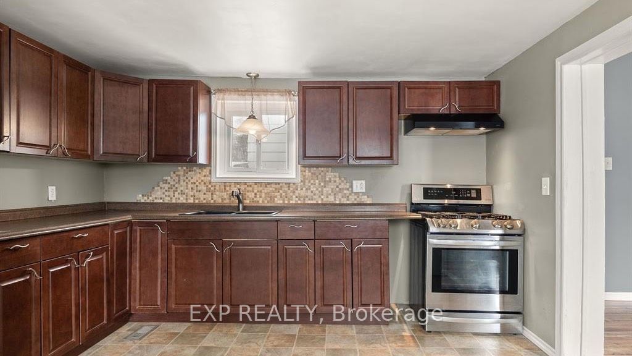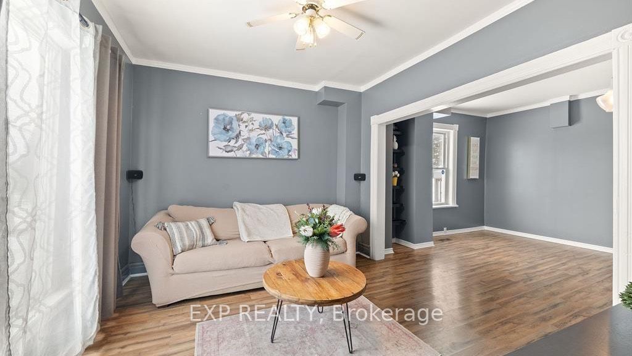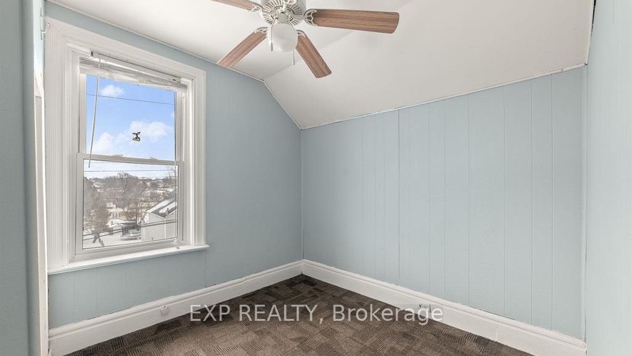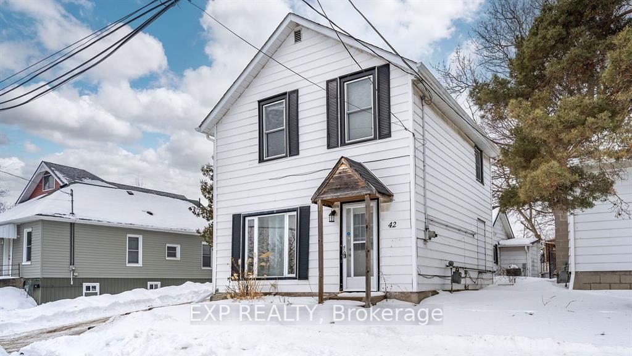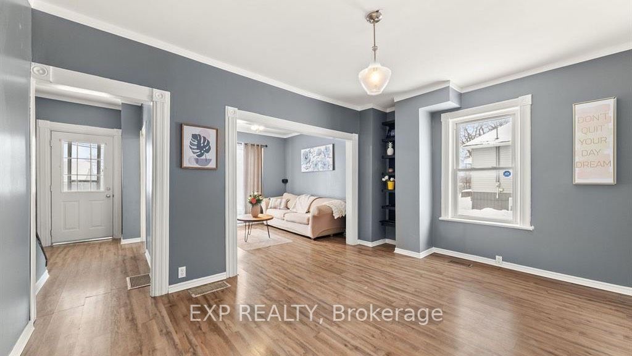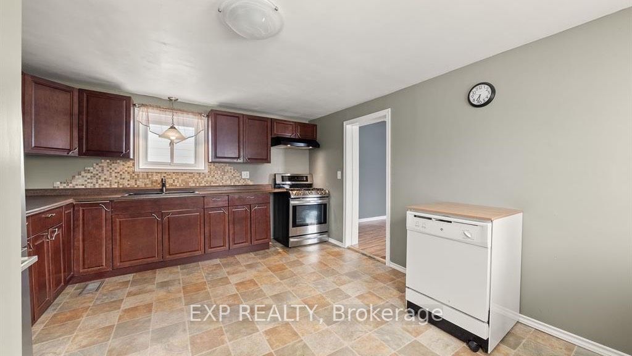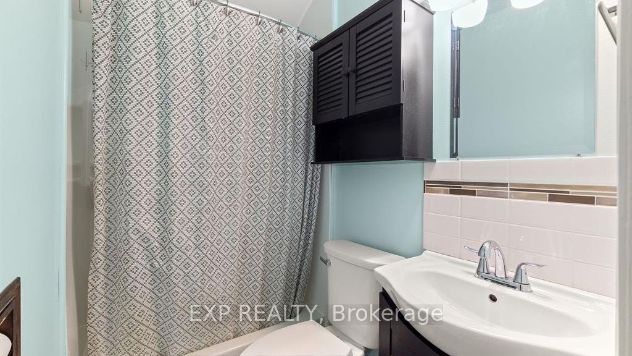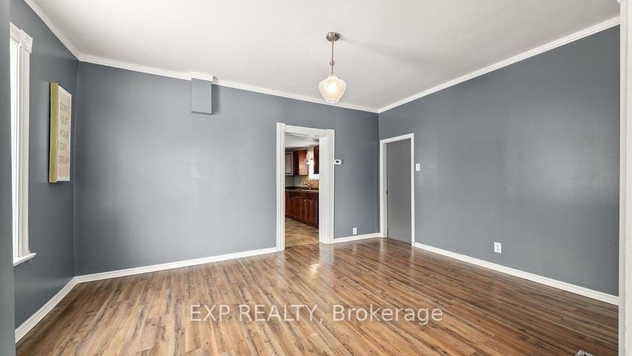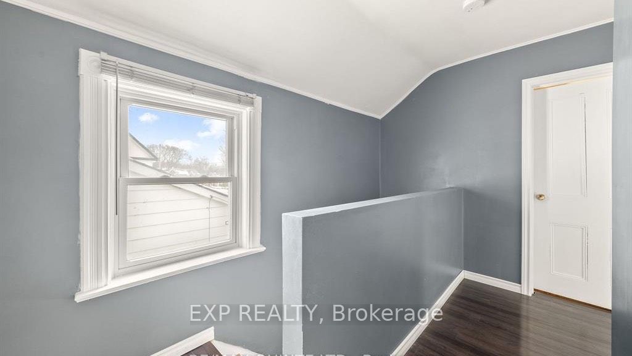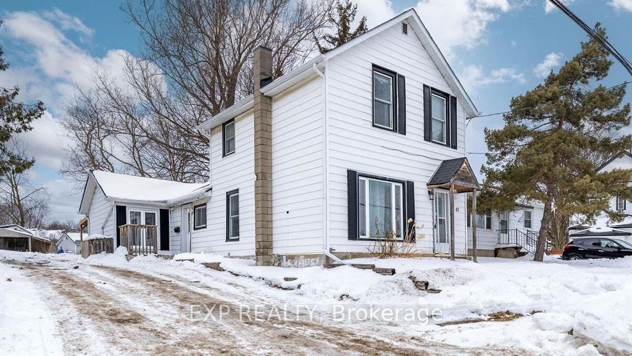
List Price: $2,195 /mo5% reduced
42 Baldwin Street, Belleville, K8P 2V3
- By EXP REALTY
Detached|MLS - #X12018772|Price Change
3 Bed
1 Bath
1100-1500 Sqft.
None Garage
Room Information
| Room Type | Features | Level |
|---|---|---|
| Living Room 3.28 x 3.16 m | Main | |
| Dining Room 4.72 x 3.68 m | Main | |
| Kitchen 4.72 x 3.83 m | Main | |
| Primary Bedroom 3.07 x 2.6 m | Second | |
| Bedroom 3.07 x 2.67 m | Second | |
| Bedroom 2 2.5 x 2.87 m | Second |
Client Remarks
Available immediately, this spacious 3-bedroom, 1-bath, 2-story main unit offers modern living with a gas stove, stainless steel fridge, dishwasher, and main floor ensuite laundry. Located just steps from the Metro plaza with groceries, pharmacy, dentist, and even Starbucks at your fingertips. Perfect for families or professionals seeking convenience, with easy access to parks, schools, public transit, and downtown Belleville's entertainment and dining. 2-Parking spaces included. Utilities extra. 1-Year Lease. First and Last Months Deposit.
Property Description
42 Baldwin Street, Belleville, K8P 2V3
Property type
Detached
Lot size
N/A acres
Style
2-Storey
Approx. Area
N/A Sqft
Home Overview
Last check for updates
Virtual tour
N/A
Basement information
Crawl Space
Building size
N/A
Status
In-Active
Property sub type
Maintenance fee
$N/A
Year built
--
Walk around the neighborhood
42 Baldwin Street, Belleville, K8P 2V3Nearby Places

Angela Yang
Sales Representative, ANCHOR NEW HOMES INC.
English, Mandarin
Residential ResaleProperty ManagementPre Construction
 Walk Score for 42 Baldwin Street
Walk Score for 42 Baldwin Street

Book a Showing
Tour this home with Angela
Frequently Asked Questions about Baldwin Street
Recently Sold Homes in Belleville
Check out recently sold properties. Listings updated daily
See the Latest Listings by Cities
1500+ home for sale in Ontario
