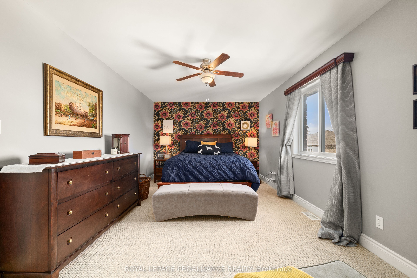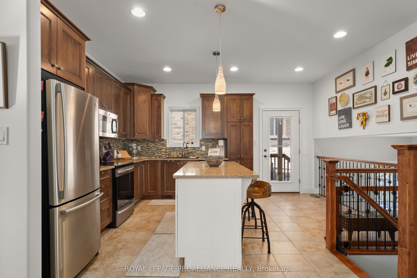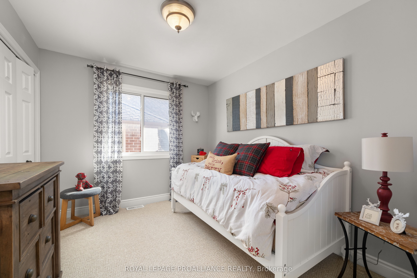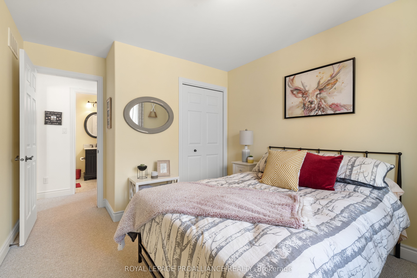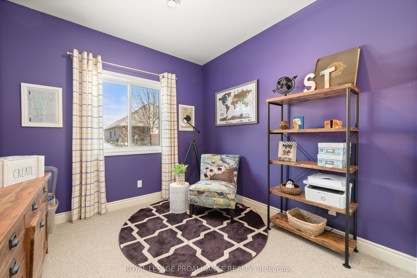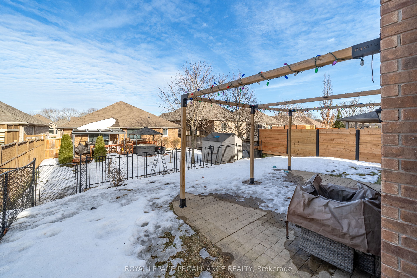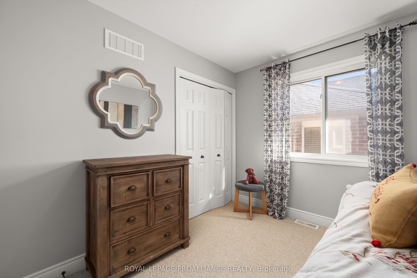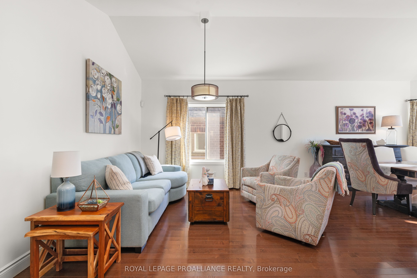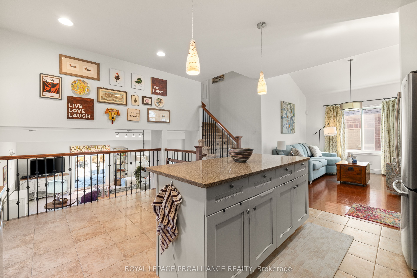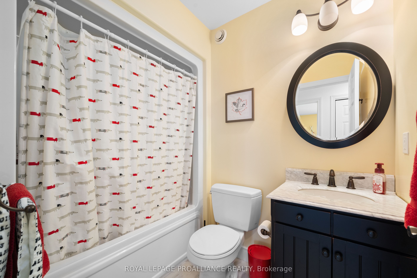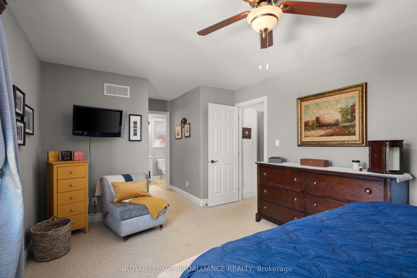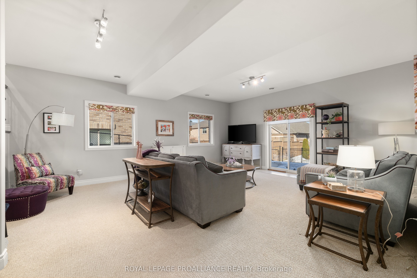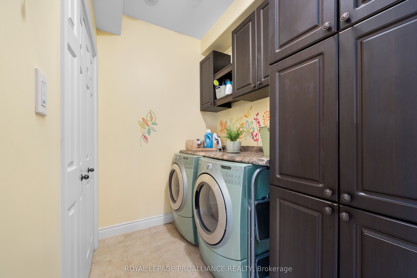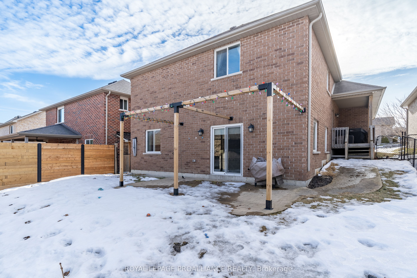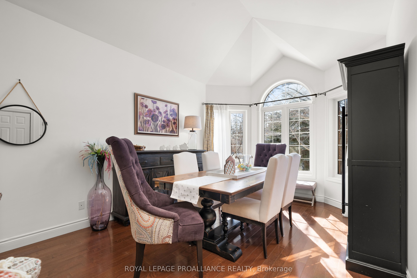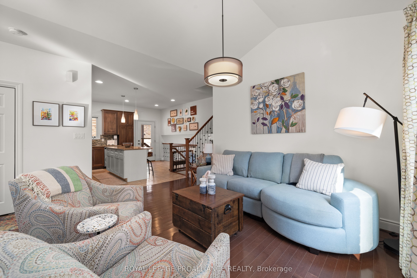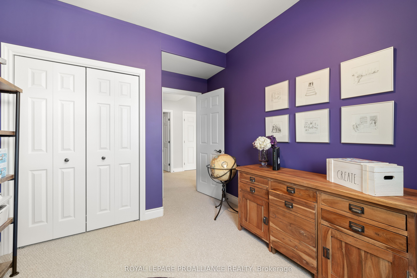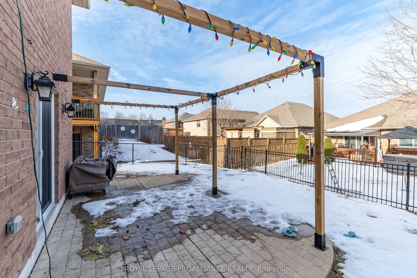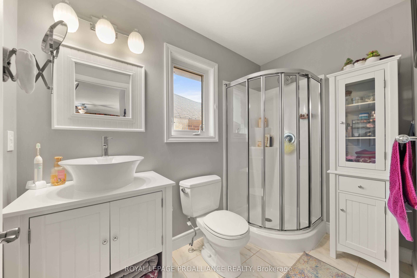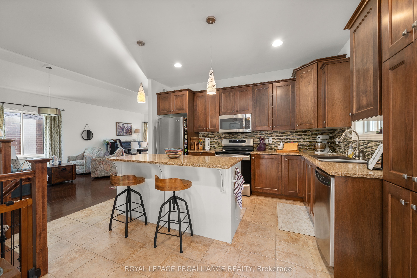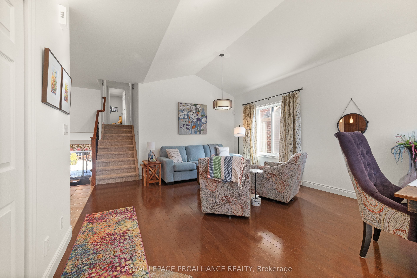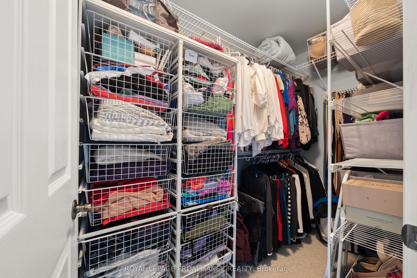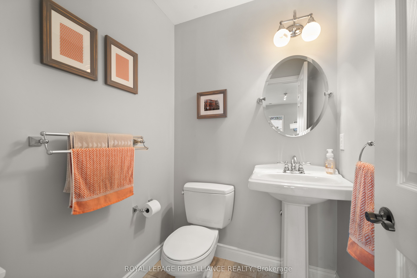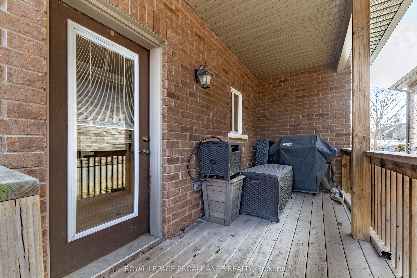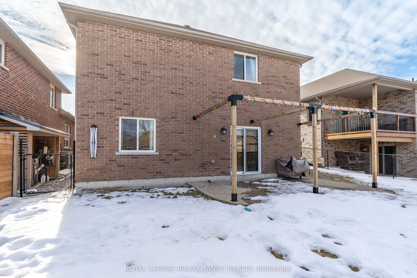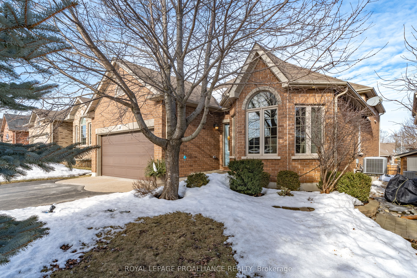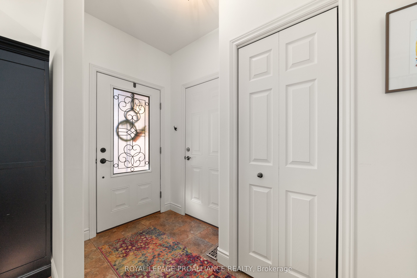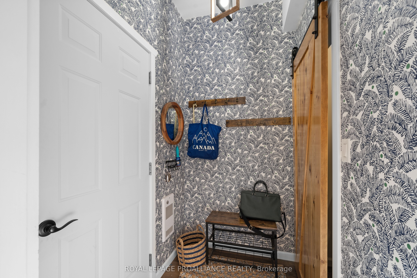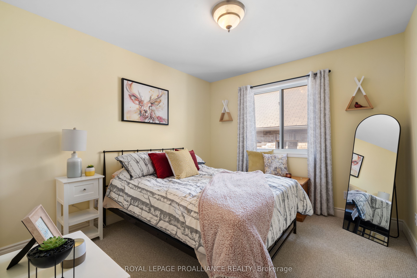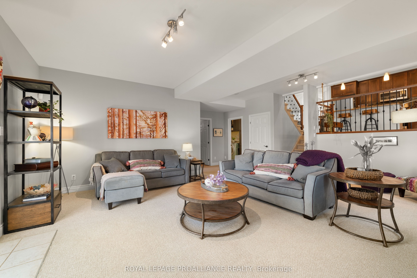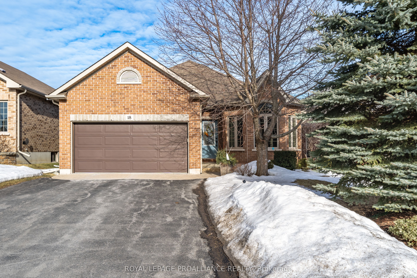
List Price: $729,900
18 McDougall Drive, Belleville, K8N 4Z5
- By ROYAL LEPAGE PROALLIANCE REALTY
Detached|MLS - #X12017469|New
4 Bed
3 Bath
1100-1500 Sqft.
Attached Garage
Price comparison with similar homes in Belleville
Compared to 20 similar homes
-10.7% Lower↓
Market Avg. of (20 similar homes)
$817,555
Note * Price comparison is based on the similar properties listed in the area and may not be accurate. Consult licences real estate agent for accurate comparison
Room Information
| Room Type | Features | Level |
|---|---|---|
| Dining Room 3.38 x 1.49 m | Bay Window, Hardwood Floor | Main |
| Living Room 4.45 x 4.49 m | Hardwood Floor, Overlooks Dining | Main |
| Kitchen 4.14 x 4.62 m | Overlooks Family, Overlooks Living, Granite Counters | Main |
| Primary Bedroom 6.86 x 3.42 m | Walk-In Closet(s) | Upper |
| Bedroom 2 4.01 x 3.09 m | Upper | |
| Bedroom 3 3.35 x 2.81 m | Double Closet | Upper |
| Bedroom 4 2.92 x 3.73 m | Double Closet | Lower |
Client Remarks
18 McDougall Drive isn't just another house: it's your ticket to one of Belleville's best neighbourhoods! This impeccable back split delivers 2,672 sq ft of smart living space with a layout that simply makes sense. Entering from the garage you immediately have a convenient home for all of the coats and boots in the mudroom with a walk in closet. As we move through the foyer, the main floor welcomes with warm hardwood floors in the open living and dining areas, while the kitchen (with cesarstone counters!) provides the perfect vantage point for keeping an eye on everyone in the family room while preparing dinner! The upper level features a primary suite that feels like a genuine retreat, complete with a walk-in closet and private 3pc ensuite. Two additional very comfortable bedrooms and a full 4pc bath round out this floor. The lower level raises the bar with a sprawling family room featuring walkout access to the backyard. If your family room isn't complete without a fireplace, not to worry, this room is roughed in for a future gas fireplace. Off the family room is a versatile fourth bedroom, a convenient powder room, and a fantastic laundry room with built-in storage that ALMOST makes folding clothes enjoyable. The unfinished basement level is home to mechanicals and more storage than you could can imagine. It can easily be finished for even more living space. Outside, the beautifully landscaped yard strikes that perfect balance of enough space to enjoy but not too much to become a weekend prison of endless maintenance. Bonus: there is an irrigation system! Minutes away is the beautiful Boyd Park, with trails and play equipment for the little ones. This amazing uptown location means quick access to Highway 62 & Hwy 401, so you'll spend less time commuting and more time living.
Property Description
18 McDougall Drive, Belleville, K8N 4Z5
Property type
Detached
Lot size
N/A acres
Style
Backsplit 4
Approx. Area
N/A Sqft
Home Overview
Last check for updates
Virtual tour
N/A
Basement information
Walk-Out
Building size
N/A
Status
In-Active
Property sub type
Maintenance fee
$N/A
Year built
--
Walk around the neighborhood
18 McDougall Drive, Belleville, K8N 4Z5Nearby Places

Shally Shi
Sales Representative, Dolphin Realty Inc
English, Mandarin
Residential ResaleProperty ManagementPre Construction
Mortgage Information
Estimated Payment
$0 Principal and Interest
 Walk Score for 18 McDougall Drive
Walk Score for 18 McDougall Drive

Book a Showing
Tour this home with Shally
Frequently Asked Questions about McDougall Drive
Recently Sold Homes in Belleville
Check out recently sold properties. Listings updated daily
No Image Found
Local MLS®️ rules require you to log in and accept their terms of use to view certain listing data.
No Image Found
Local MLS®️ rules require you to log in and accept their terms of use to view certain listing data.
No Image Found
Local MLS®️ rules require you to log in and accept their terms of use to view certain listing data.
No Image Found
Local MLS®️ rules require you to log in and accept their terms of use to view certain listing data.
No Image Found
Local MLS®️ rules require you to log in and accept their terms of use to view certain listing data.
No Image Found
Local MLS®️ rules require you to log in and accept their terms of use to view certain listing data.
No Image Found
Local MLS®️ rules require you to log in and accept their terms of use to view certain listing data.
No Image Found
Local MLS®️ rules require you to log in and accept their terms of use to view certain listing data.
Check out 100+ listings near this property. Listings updated daily
See the Latest Listings by Cities
1500+ home for sale in Ontario
