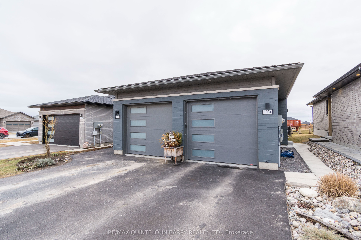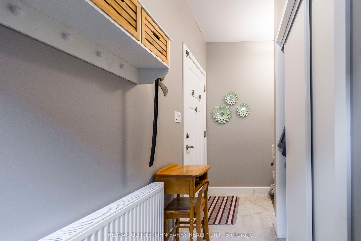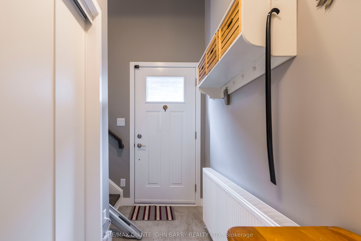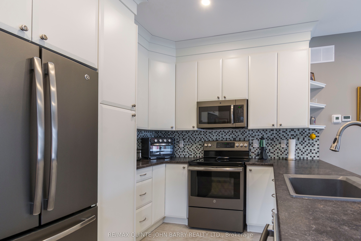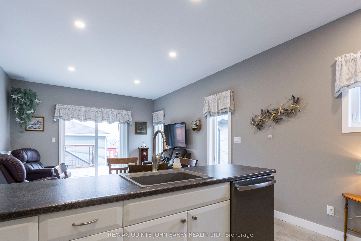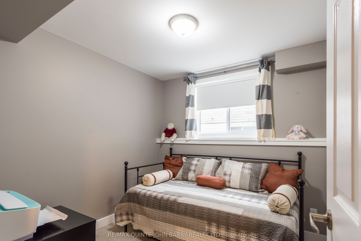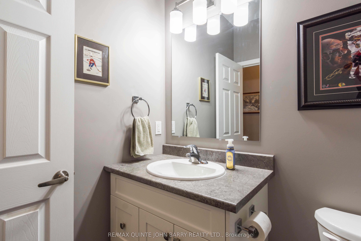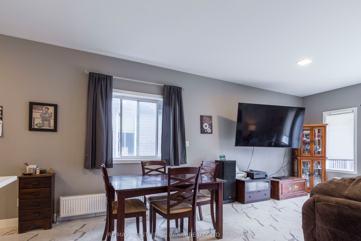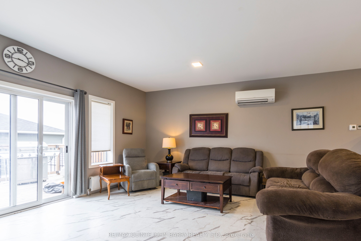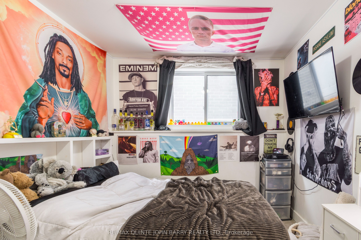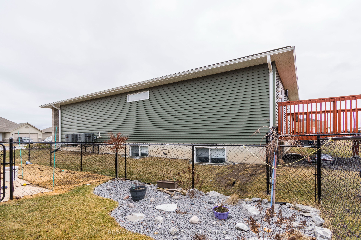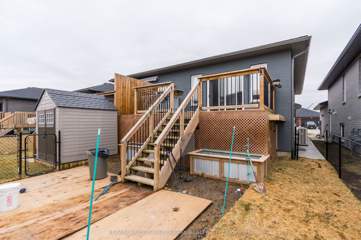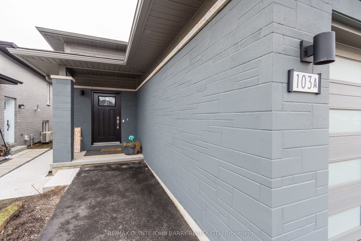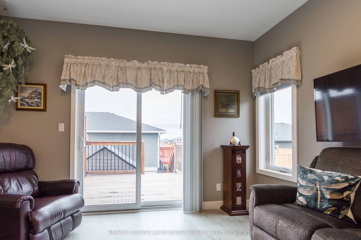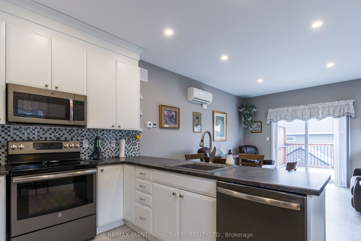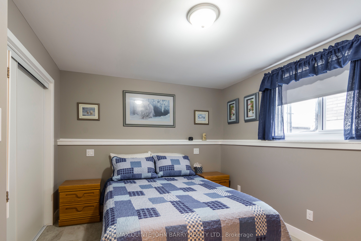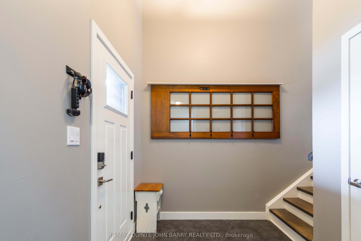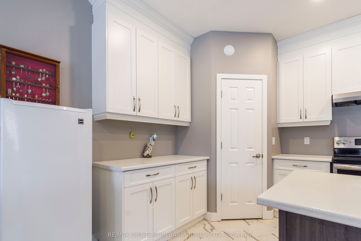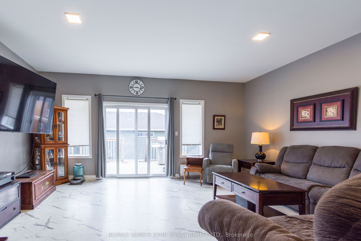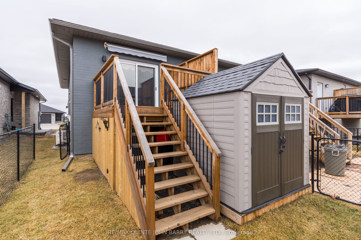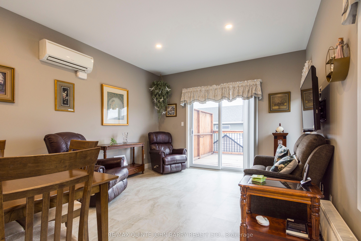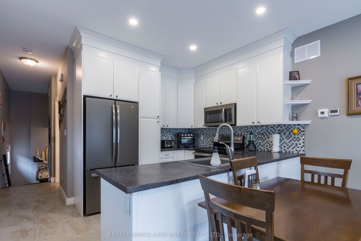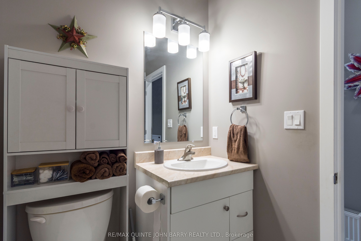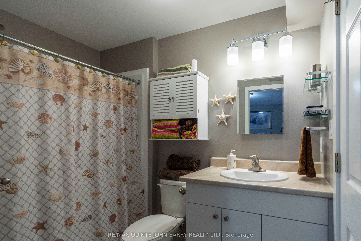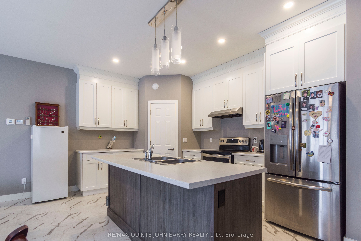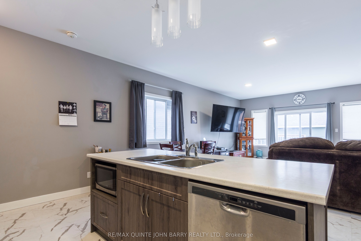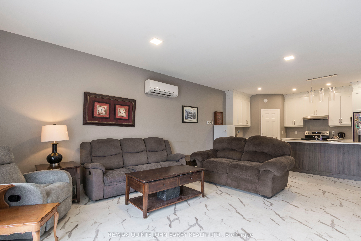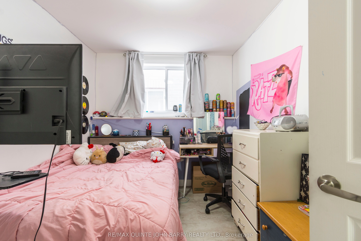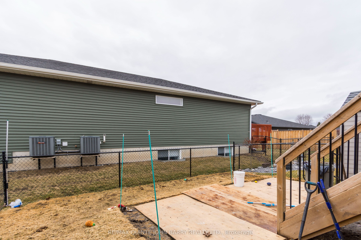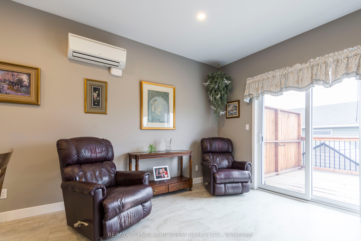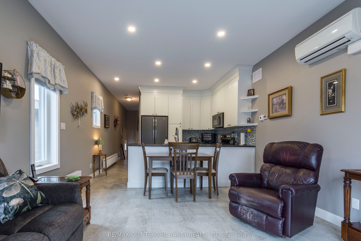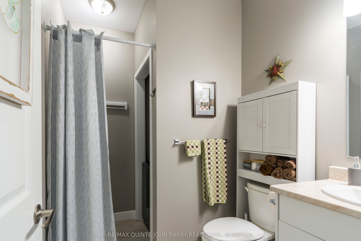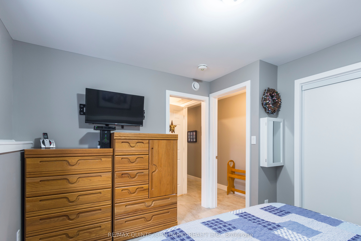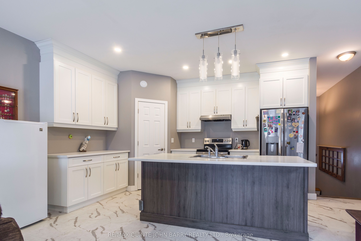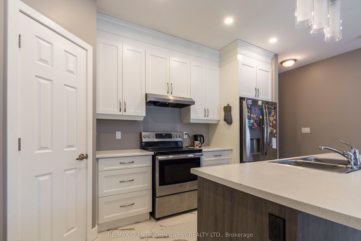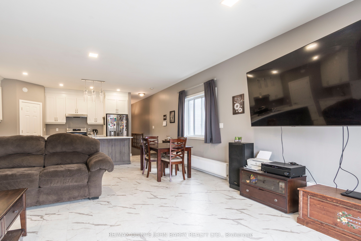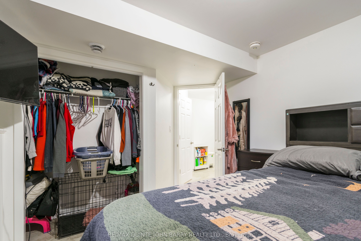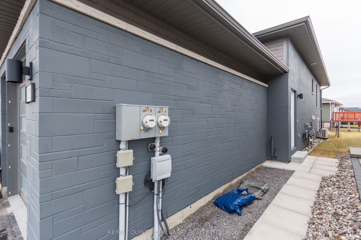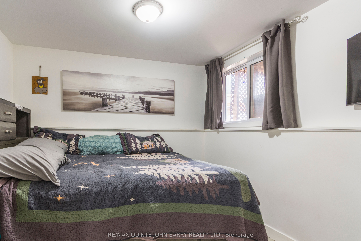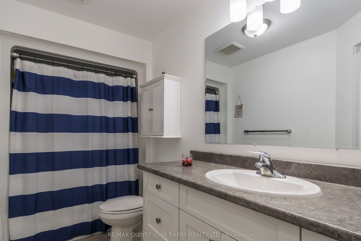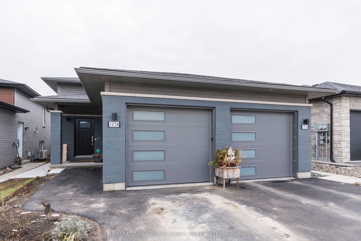
List Price: $699,900 7% reduced
103 Dewal Place, Belleville, K8P 0H3
- By RE/MAX QUINTE JOHN BARRY REALTY LTD.
Detached|MLS - #X12034040|Price Change
5 Bed
4 Bath
1100-1500 Sqft.
Attached Garage
Price comparison with similar homes in Belleville
Compared to 9 similar homes
-28.2% Lower↓
Market Avg. of (9 similar homes)
$974,144
Note * Price comparison is based on the similar properties listed in the area and may not be accurate. Consult licences real estate agent for accurate comparison
Room Information
| Room Type | Features | Level |
|---|---|---|
| Kitchen 5.54 x 2.77 m | Main | |
| Dining Room 5.54 x 3.15 m | Main | |
| Living Room 5.54 x 3.2 m | Main | |
| Primary Bedroom 3.65 x 2.97 m | Closet | Main |
| Bedroom 2 3.63 x 2.49 m | Closet | Lower |
| Bedroom 3 3.37 x 2.69 m | Closet | Lower |
| Kitchen 3.83 x 2.74 m | Main | |
| Dining Room 3.83 x 1.82 m | Main |
Client Remarks
This duplex offers an excellent opportunity for multi-generational living or as an investment property, blending modern comfort, accessibility, and functionality in a desirable location. Legal duplex, built in 2020, features a durable brick exterior and a modern, functional design. Both units offer spacious, open concept living with plenty of natural light and contemporary finishes. Unit A is designed to make the most of natural light flowing through the main level. It offers a spacious kitchen with ample cabinet space, pantry, and separate dining area. The living room, with patio doors, leads out to a 10 x 14 deck, perfect for outdoor enjoyment. As you move to the lower level, you will pass through the foyer, which includes a closet and a 2 pc bath. The lower level offers 3 spacious bedrooms, 4 pc bath, and a laundry area. Garage is currently set up as a workshop. Unit B offers a bright, open concept main level, featuring a spacious kitchen, ample cabinet space, separate dining area, and living room with patio doors leading to a 10 x 12 deck with awning. For added convenience, the laundry area and a 2-piece bath are located on the main level. The foyer includes a large closet. The lower level has 2 large bedrooms, a 3-piece bath, and a spacious utility room. Garage floor has been epoxy coated. Both units have energy efficient climate control including radiant floors in the lower levels and on-demand hot water system.
Property Description
103 Dewal Place, Belleville, K8P 0H3
Property type
Detached
Lot size
N/A acres
Style
Bungalow
Approx. Area
N/A Sqft
Home Overview
Last check for updates
Virtual tour
N/A
Basement information
None
Building size
N/A
Status
In-Active
Property sub type
Maintenance fee
$N/A
Year built
2024
Walk around the neighborhood
103 Dewal Place, Belleville, K8P 0H3Nearby Places

Shally Shi
Sales Representative, Dolphin Realty Inc
English, Mandarin
Residential ResaleProperty ManagementPre Construction
Mortgage Information
Estimated Payment
$0 Principal and Interest
 Walk Score for 103 Dewal Place
Walk Score for 103 Dewal Place

Book a Showing
Tour this home with Shally
Frequently Asked Questions about Dewal Place
Recently Sold Homes in Belleville
Check out recently sold properties. Listings updated daily
No Image Found
Local MLS®️ rules require you to log in and accept their terms of use to view certain listing data.
No Image Found
Local MLS®️ rules require you to log in and accept their terms of use to view certain listing data.
No Image Found
Local MLS®️ rules require you to log in and accept their terms of use to view certain listing data.
No Image Found
Local MLS®️ rules require you to log in and accept their terms of use to view certain listing data.
No Image Found
Local MLS®️ rules require you to log in and accept their terms of use to view certain listing data.
No Image Found
Local MLS®️ rules require you to log in and accept their terms of use to view certain listing data.
No Image Found
Local MLS®️ rules require you to log in and accept their terms of use to view certain listing data.
No Image Found
Local MLS®️ rules require you to log in and accept their terms of use to view certain listing data.
Check out 100+ listings near this property. Listings updated daily
See the Latest Listings by Cities
1500+ home for sale in Ontario
