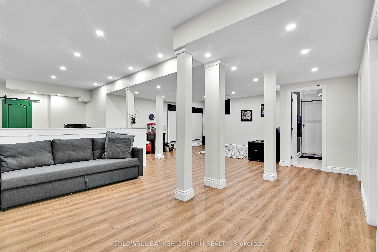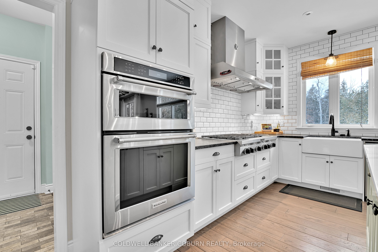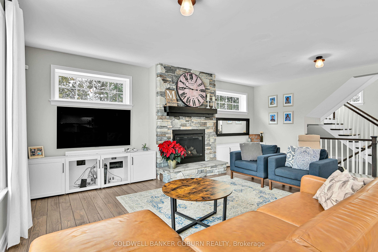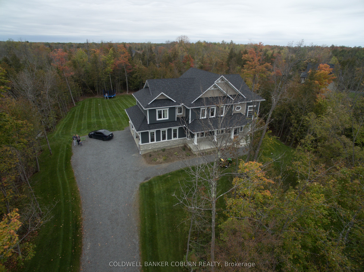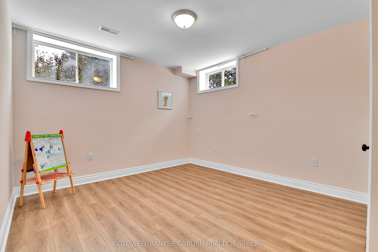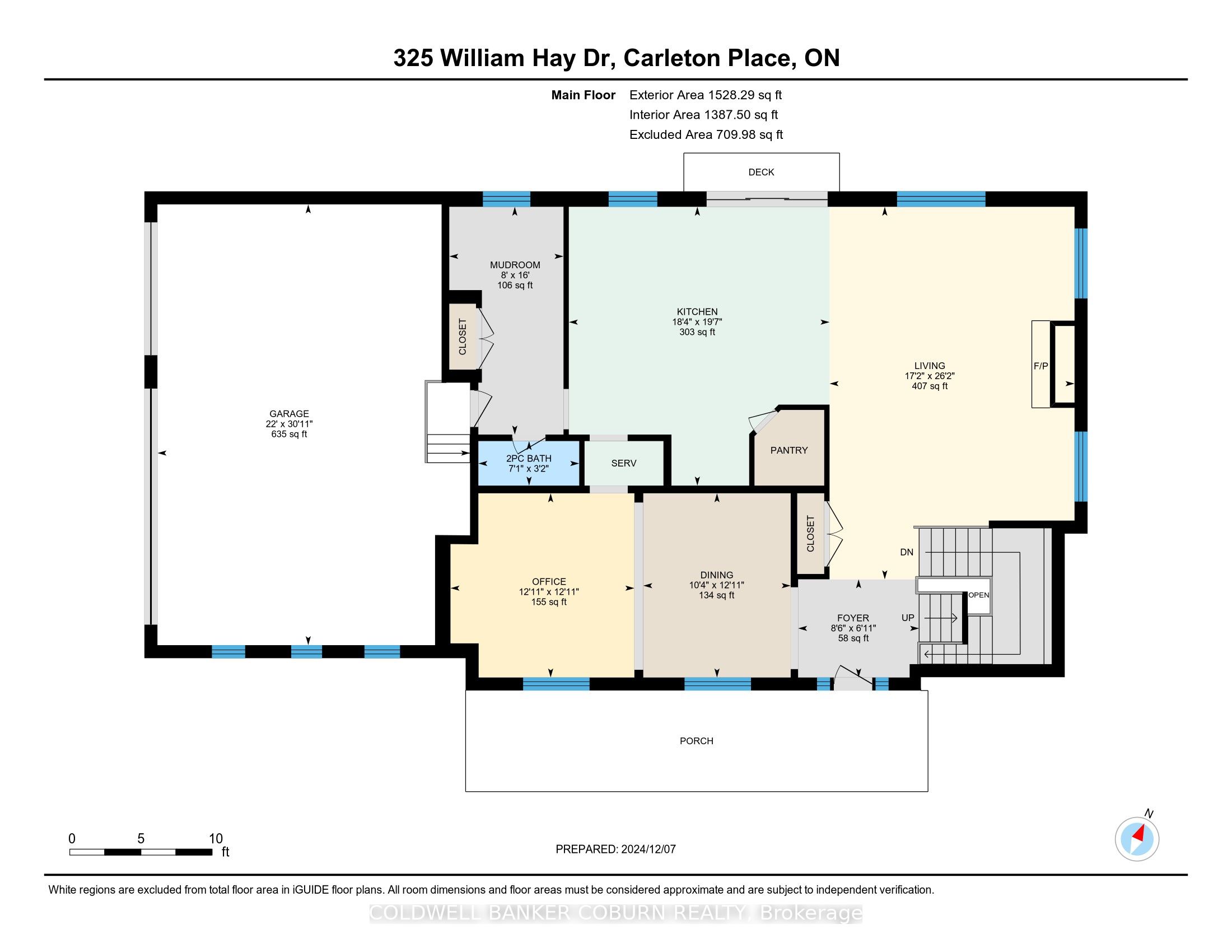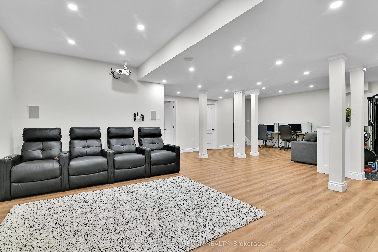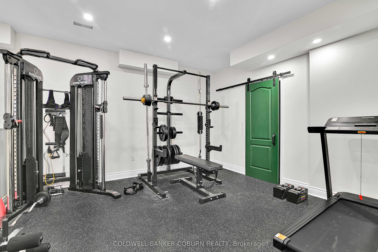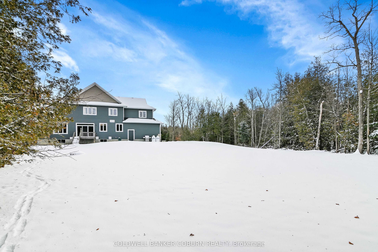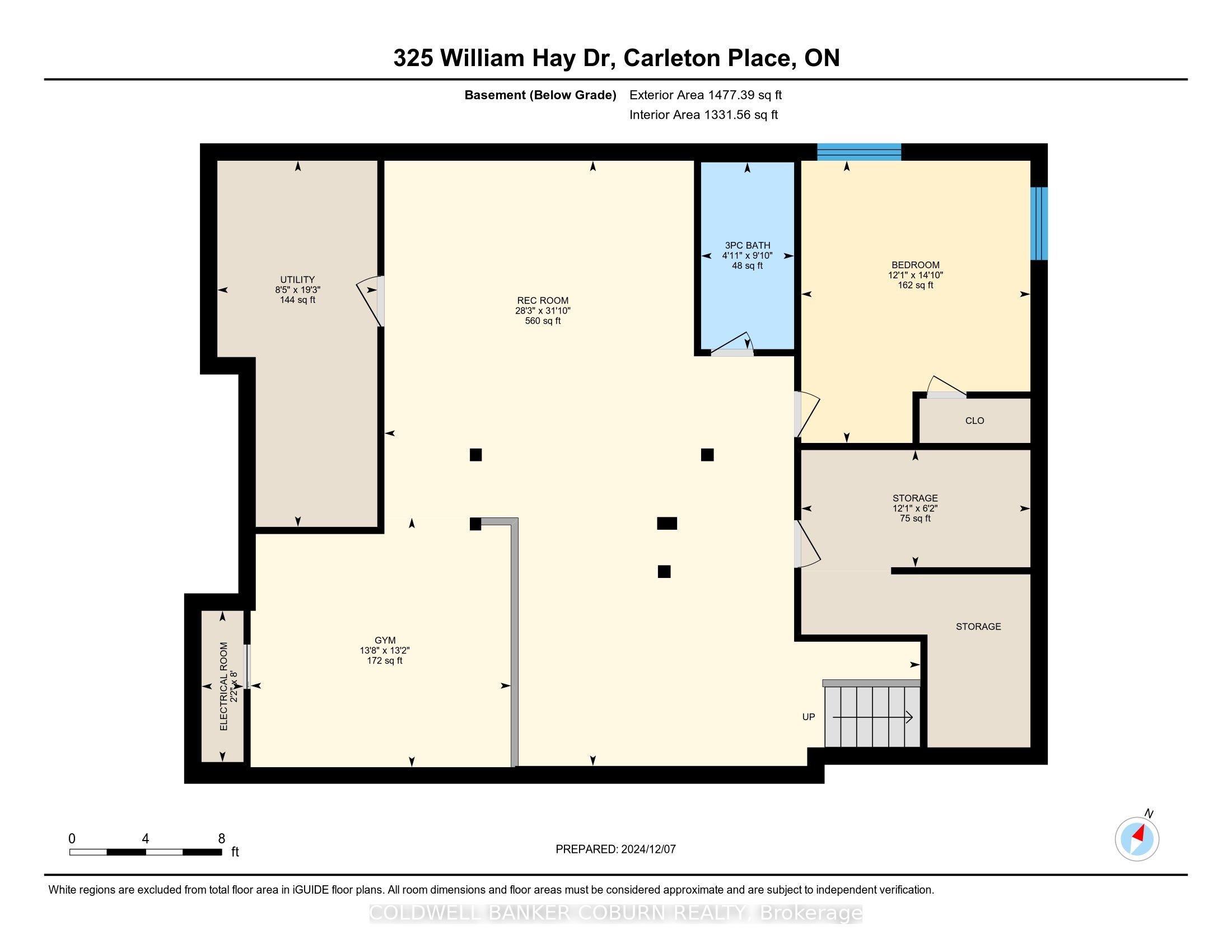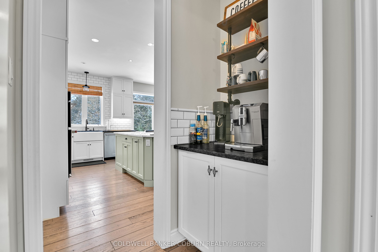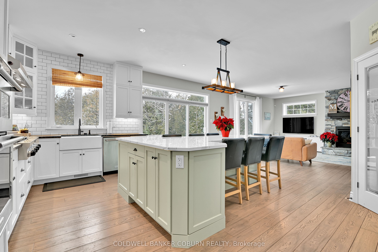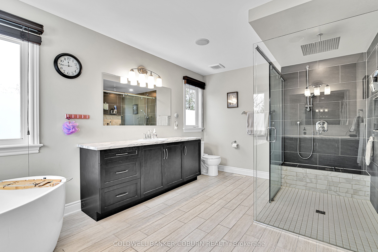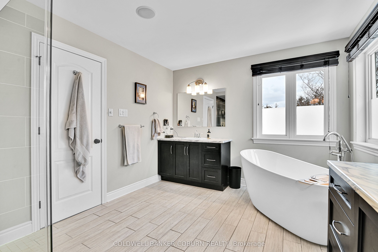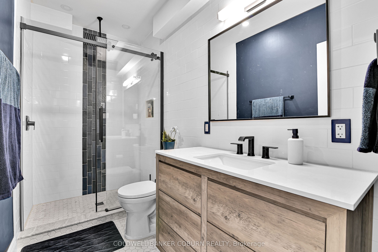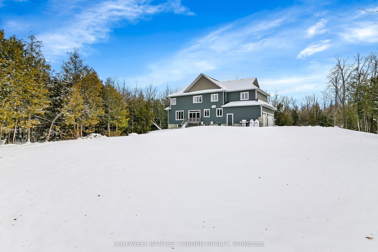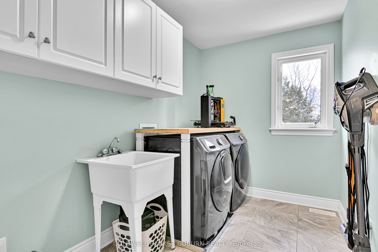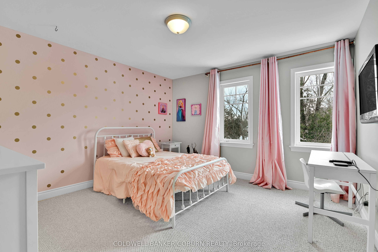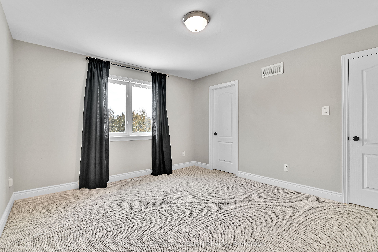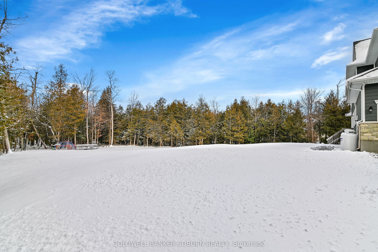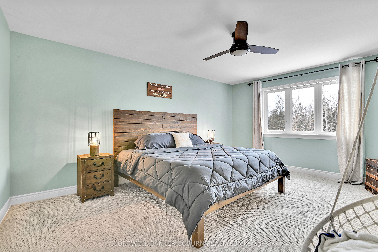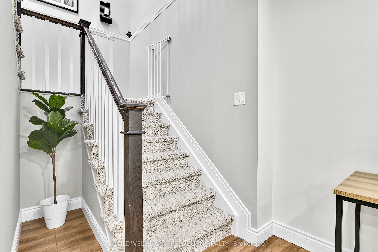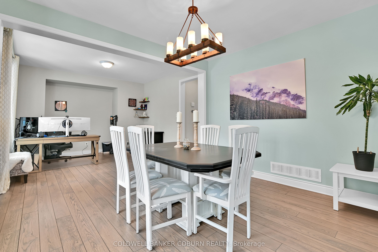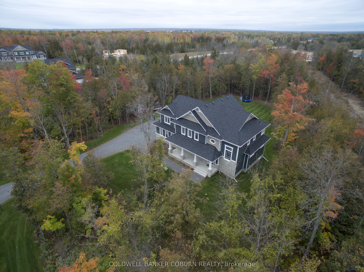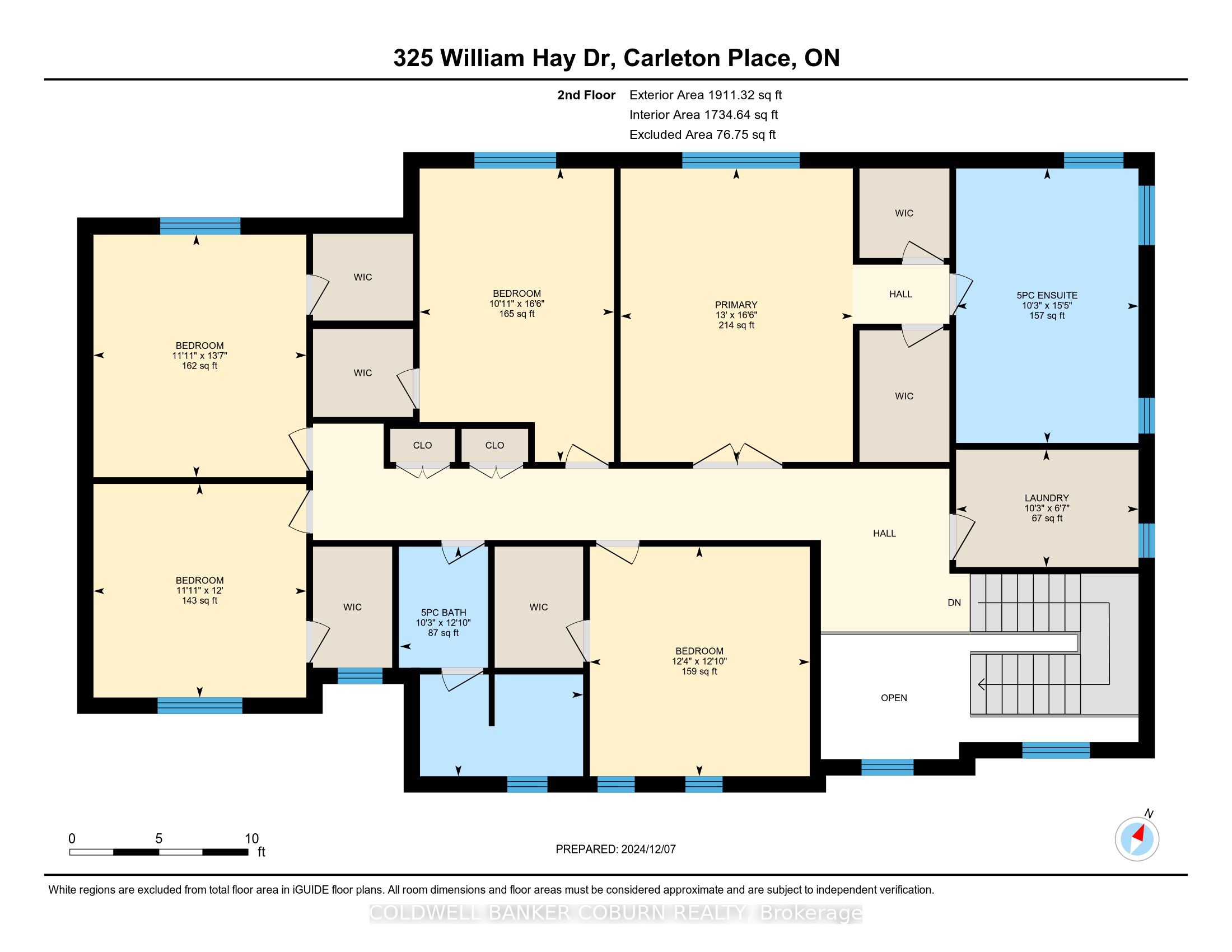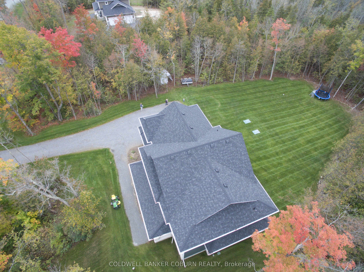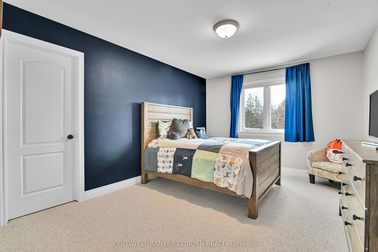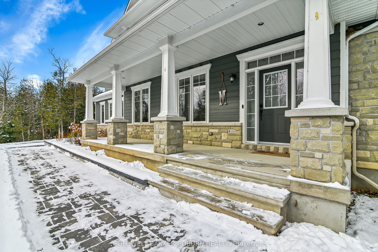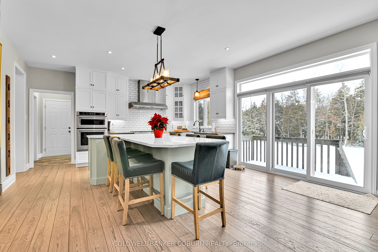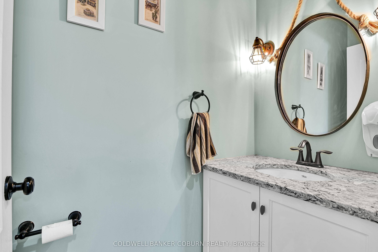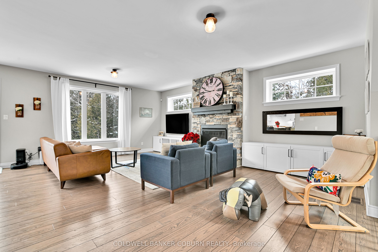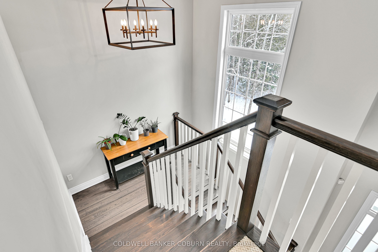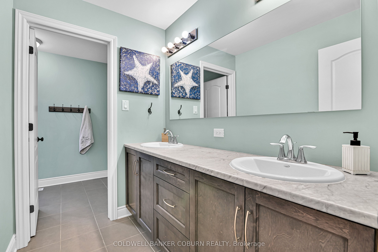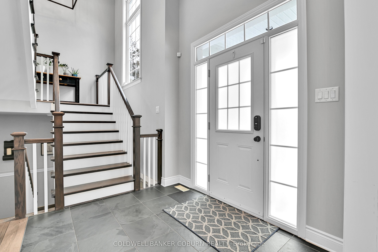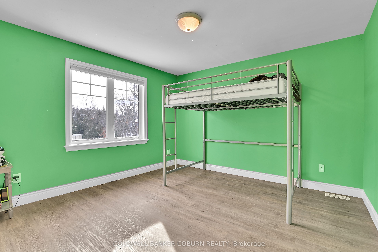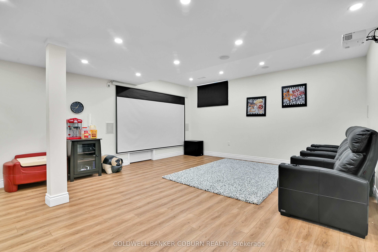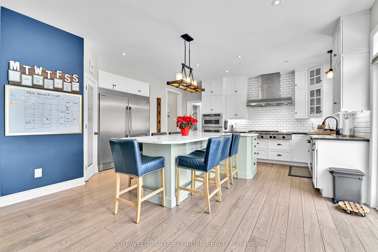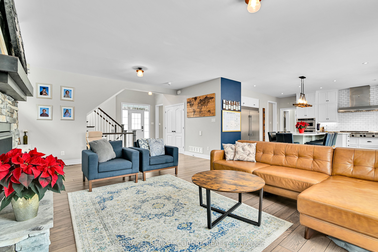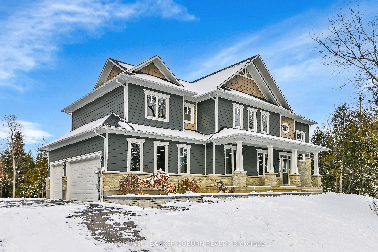
List Price: $1,375,000 2% reduced
325 William Hay Drive, Beckwith, K7C 0C4
- By COLDWELL BANKER COBURN REALTY
Detached|MLS - #X11907498|Expired
7 Bed
4 Bath
Attached Garage
Room Information
| Room Type | Features | Level |
|---|---|---|
| Kitchen 5.97 x 5.58 m | Stainless Steel Appl | Main |
| Dining Room 3.94 x 3.94 m | B/I Bar, Hardwood Floor | Main |
| Living Room 3.94 x 3.16 m | Hardwood Floor | Main |
| Primary Bedroom 5.02 x 3.97 m | 5 Pc Ensuite, Walk-In Closet(s), Heated Floor | Second |
| Bedroom 2 3.65 x 3.64 m | Walk-In Closet(s) | Second |
| Bedroom 3 4.15 x 15.1 m | Walk-In Closet(s) | Second |
| Bedroom 4 3.92 x 3.76 m | Walk-In Closet(s) | Second |
| Bedroom 5 35.02 x 3.32 m | Walk-In Closet(s) | Second |
Client Remarks
Beyond the photos, modern living at its best ! Where luxury meets functionality. Rare opportunity to be the proud owner of an elegant and meticulously crafted six-bedroom four bath masterpiece. Built in 2016, the kitchen is a culinary enthusiast dream equipped with top-of-the-line appliances, a centre island with seating, hidden pantry, versatile bar or coffee station, invites you to create gourmet meals and entertain with ease in your formal dining room. This spectacular home enjoys 9-foot ceilings throughout with high-end finishes, adding seamlessly blends of modern sophistication with comfort. Its the perfect space to entertain guests or enjoy cozy evenings. Retreat to the luxurious primary suite, a tranquil sanctuary with a spa like experience in your own five-piece bath complete with exquisite fixtures. The bedrooms are thoughtfully designed all with walk in closet offering versatility spaces that cater to your needs. The basement has a rec room, gym, media room, bedroom, and a full bath. Too many upgrades to list, 143k in home upgrades, detailed invoices are available upon request. Plus, basement fully finished in 2019.
Property Description
325 William Hay Drive, Beckwith, K7C 0C4
Property type
Detached
Lot size
N/A acres
Style
2-Storey
Approx. Area
N/A Sqft
Home Overview
Last check for updates
Virtual tour
N/A
Basement information
Full,Finished
Building size
N/A
Status
In-Active
Property sub type
Maintenance fee
$N/A
Year built
--
Walk around the neighborhood
325 William Hay Drive, Beckwith, K7C 0C4Nearby Places

Shally Shi
Sales Representative, Dolphin Realty Inc
English, Mandarin
Residential ResaleProperty ManagementPre Construction
Mortgage Information
Estimated Payment
$0 Principal and Interest
 Walk Score for 325 William Hay Drive
Walk Score for 325 William Hay Drive

Book a Showing
Tour this home with Shally
Frequently Asked Questions about William Hay Drive
Recently Sold Homes in Beckwith
Check out recently sold properties. Listings updated daily
No Image Found
Local MLS®️ rules require you to log in and accept their terms of use to view certain listing data.
No Image Found
Local MLS®️ rules require you to log in and accept their terms of use to view certain listing data.
No Image Found
Local MLS®️ rules require you to log in and accept their terms of use to view certain listing data.
No Image Found
Local MLS®️ rules require you to log in and accept their terms of use to view certain listing data.
No Image Found
Local MLS®️ rules require you to log in and accept their terms of use to view certain listing data.
No Image Found
Local MLS®️ rules require you to log in and accept their terms of use to view certain listing data.
No Image Found
Local MLS®️ rules require you to log in and accept their terms of use to view certain listing data.
No Image Found
Local MLS®️ rules require you to log in and accept their terms of use to view certain listing data.
Check out 100+ listings near this property. Listings updated daily
See the Latest Listings by Cities
1500+ home for sale in Ontario
