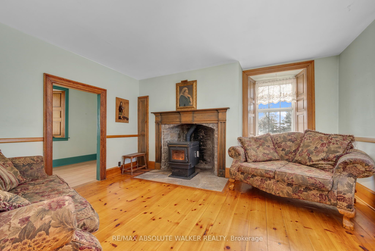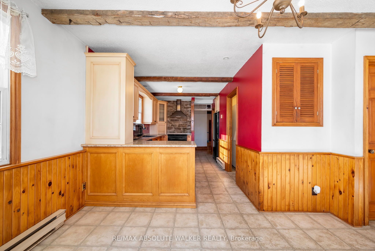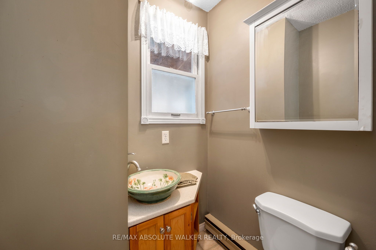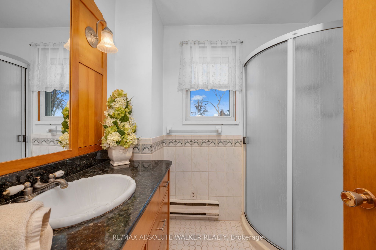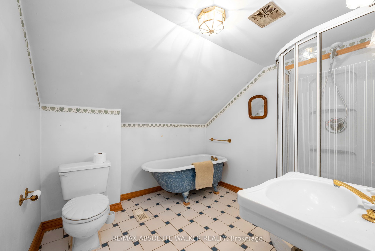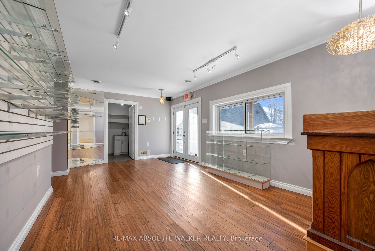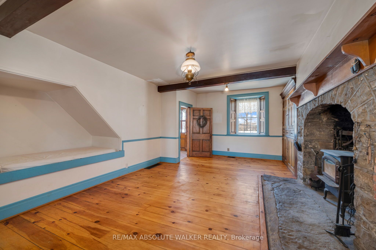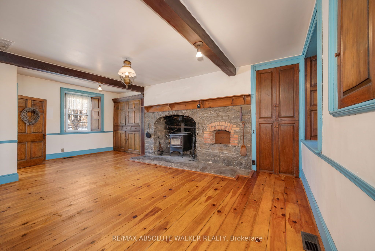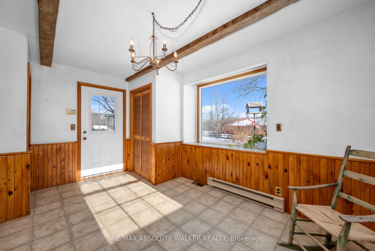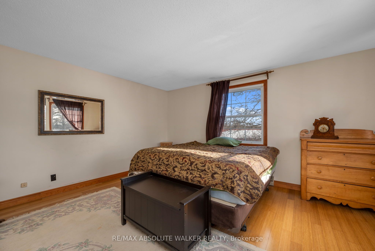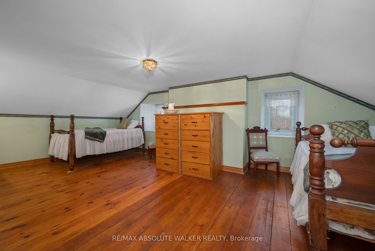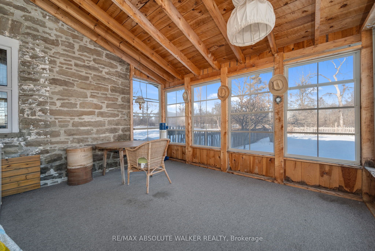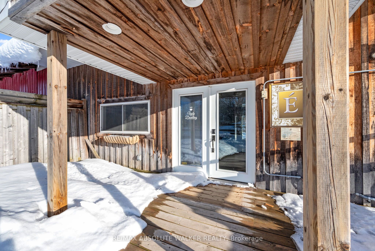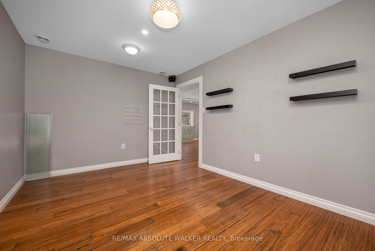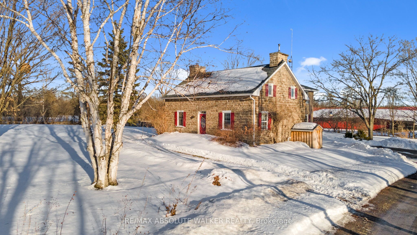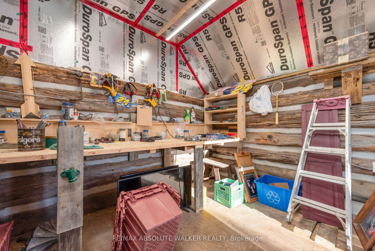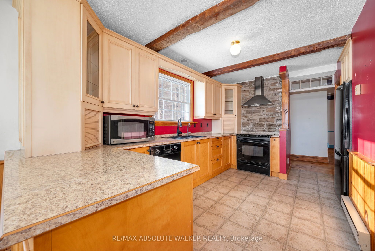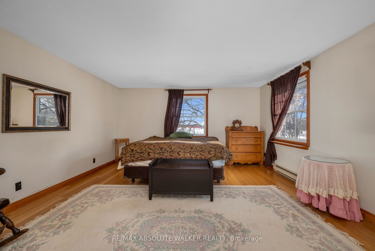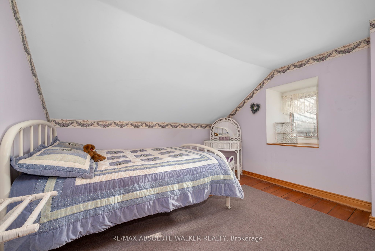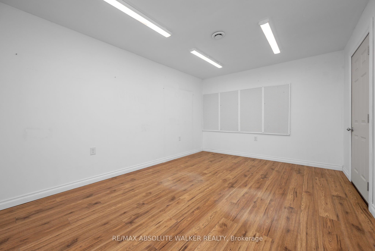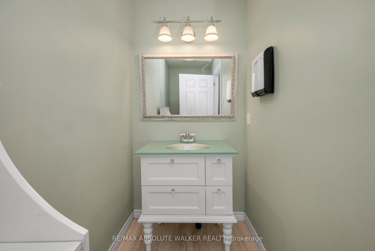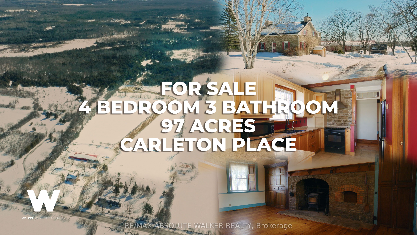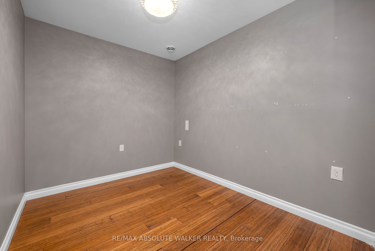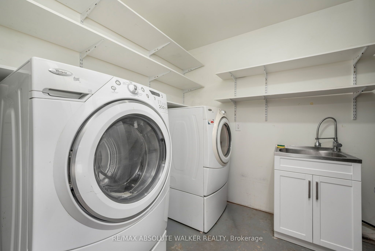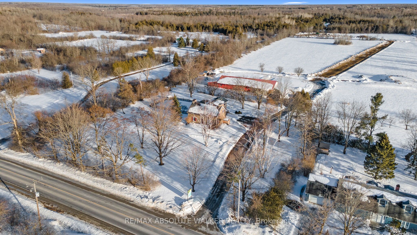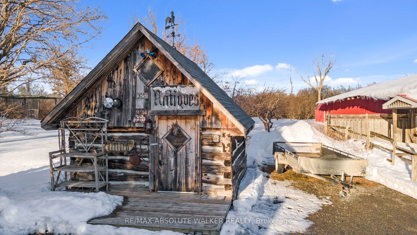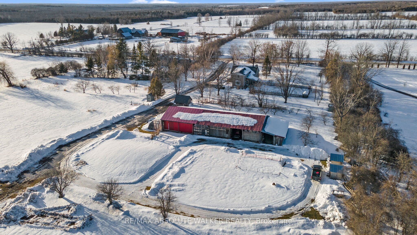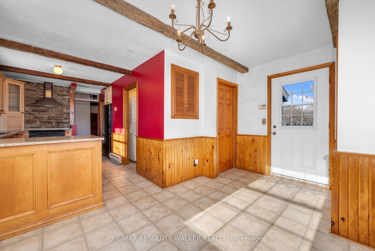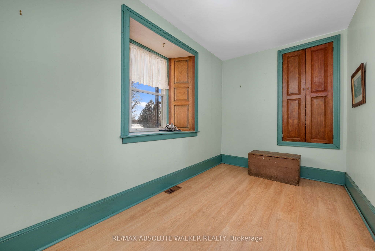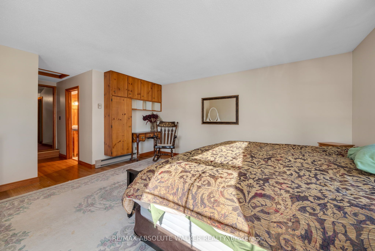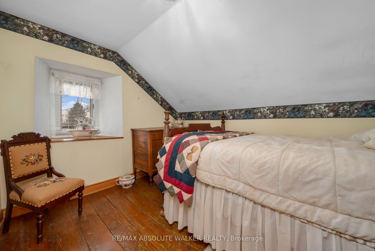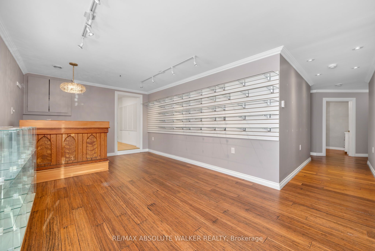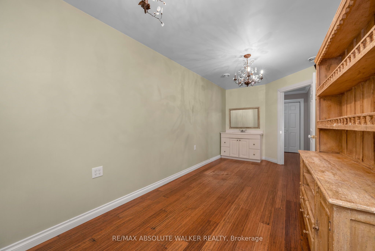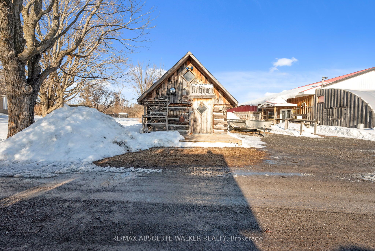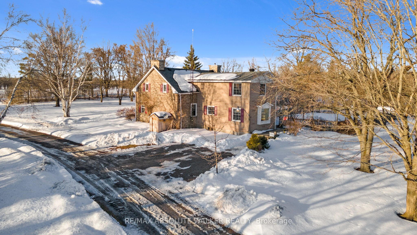
List Price: $1,465,000
1731 7th Line, Beckwith, K7C 3P2
- By RE/MAX ABSOLUTE WALKER REALTY
Detached|MLS - #X11998120|New
4 Bed
3 Bath
2500-3000 Sqft.
Detached Garage
Price comparison with similar homes in Beckwith
Compared to 5 similar homes
12.2% Higher↑
Market Avg. of (5 similar homes)
$1,305,980
Note * Price comparison is based on the similar properties listed in the area and may not be accurate. Consult licences real estate agent for accurate comparison
Room Information
| Room Type | Features | Level |
|---|---|---|
| Living Room 6.88 x 4.49 m | Main | |
| Dining Room 4.64 x 2.84 m | Main | |
| Kitchen 4.44 x 2.66 m | Main | |
| Primary Bedroom 4.95 x 4.64 m | Second | |
| Bedroom 6.78 x 4.47 m | Second | |
| Bedroom 3.4 x 3.32 m | Second | |
| Bedroom 3.12 x 2.59 m | Second |
Client Remarks
Nestled on 97 picturesque country acres of meadows, trees, and a serene pond, this enchanting century stone home carries a rich Scottish heritage. From the moment you arrive, the front door is a treasure in itself with solid wood and stained glass welcomes you into a space where history and charm blend effortlessly with modern comfort. Inside, this 4-bedroom, 3-bathroom home boasts exquisite details, including birds eye maple wall cabinets, high ceilings, deep window sills, wide baseboards, and softwood floors. The handsome stone fireplace in the living room, complete with a wood stove, sets a cozy ambiance, while the family rooms stone fireplace features a pellet stove for warmth and charm. An office or den offers a quiet retreat, and the open kitchen and dining area invite gatherings with a warm and welcoming atmosphere. The three-season sunroom opens onto a tiered deck, seamlessly connecting indoor and outdoor living. A conveniently located powder room and laundry station complete the main level. Upstairs, the primary suite is tucked into its own private wing, offering a walk-in closet and a lovely 3-piece ensuite. Three additional bedrooms and a 4-piece bathroom provide ample space for family and guests. Beyond the home, the property is a dream for those seeking a blend of relaxation and rural beauty. A barn, thoughtfully converted in 2013 into a professional spa with treatment rooms, a washroom, a laundry station, heat, hydro, and its own septic, presents an exciting opportunity whether as a home business, an in-law suite, or a creative retreat. Additional features include a heated in-ground pool, a pole barn for parking and storage, a log workshop, a greenhouse, and thriving vegetable gardens, including asparagus and an apple orchard. A neighbouring farmer currently rents the farm fields, offering a practical use of the expansive land. Just five minutes from Carleton Place, this property is a rare find where timeless character meets modern possibilities.
Property Description
1731 7th Line, Beckwith, K7C 3P2
Property type
Detached
Lot size
50-99.99 acres
Style
2-Storey
Approx. Area
N/A Sqft
Home Overview
Basement information
Full,Unfinished
Building size
N/A
Status
In-Active
Property sub type
Maintenance fee
$N/A
Year built
2024
Walk around the neighborhood
1731 7th Line, Beckwith, K7C 3P2Nearby Places

Shally Shi
Sales Representative, Dolphin Realty Inc
English, Mandarin
Residential ResaleProperty ManagementPre Construction
Mortgage Information
Estimated Payment
$0 Principal and Interest
 Walk Score for 1731 7th Line
Walk Score for 1731 7th Line

Book a Showing
Tour this home with Shally
Frequently Asked Questions about 7th Line
Recently Sold Homes in Beckwith
Check out recently sold properties. Listings updated daily
No Image Found
Local MLS®️ rules require you to log in and accept their terms of use to view certain listing data.
No Image Found
Local MLS®️ rules require you to log in and accept their terms of use to view certain listing data.
No Image Found
Local MLS®️ rules require you to log in and accept their terms of use to view certain listing data.
No Image Found
Local MLS®️ rules require you to log in and accept their terms of use to view certain listing data.
No Image Found
Local MLS®️ rules require you to log in and accept their terms of use to view certain listing data.
No Image Found
Local MLS®️ rules require you to log in and accept their terms of use to view certain listing data.
No Image Found
Local MLS®️ rules require you to log in and accept their terms of use to view certain listing data.
No Image Found
Local MLS®️ rules require you to log in and accept their terms of use to view certain listing data.
Check out 100+ listings near this property. Listings updated daily
See the Latest Listings by Cities
1500+ home for sale in Ontario
