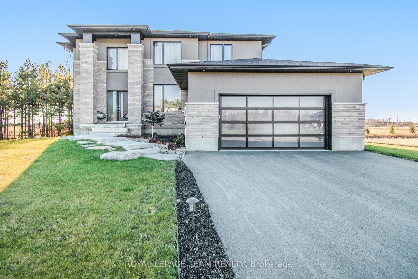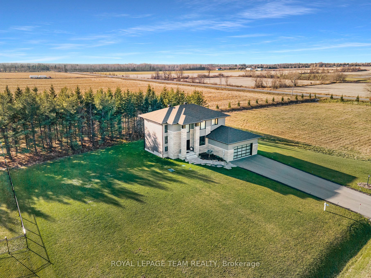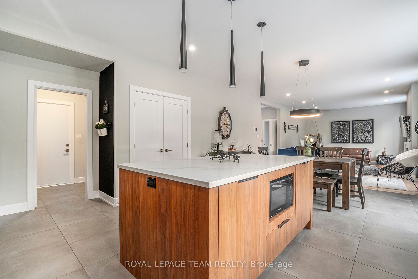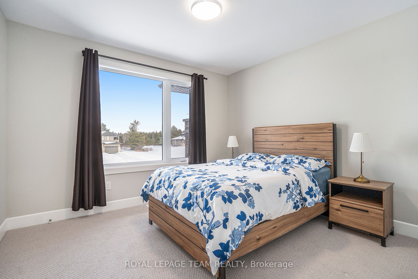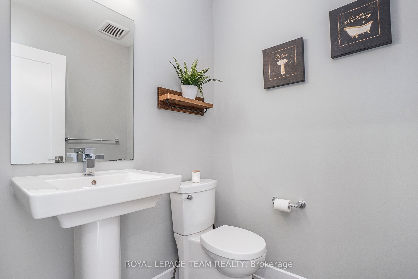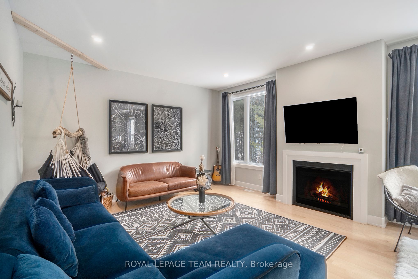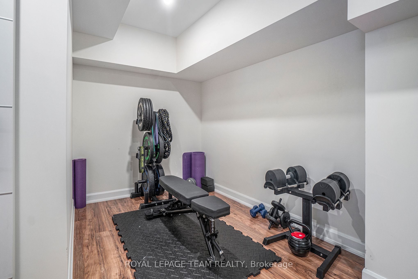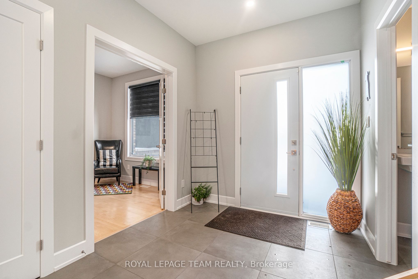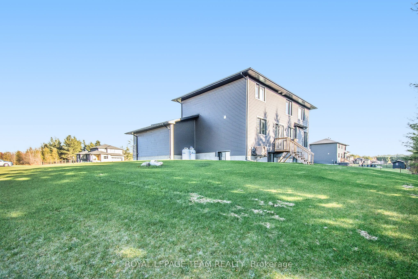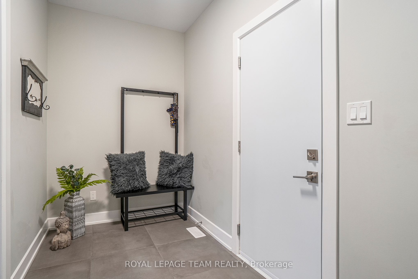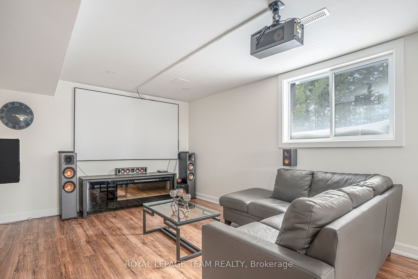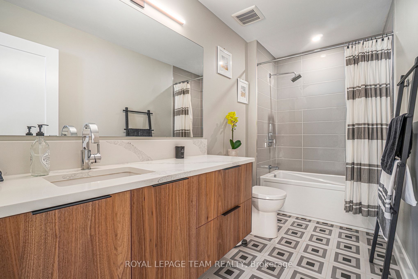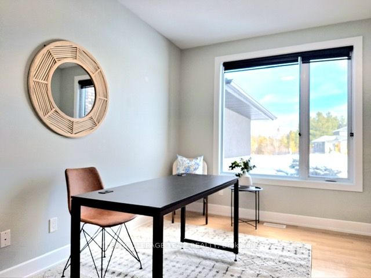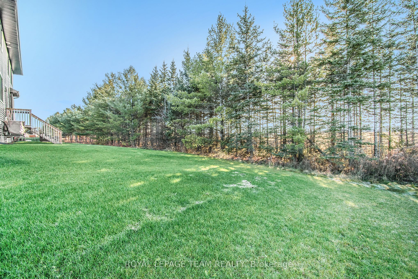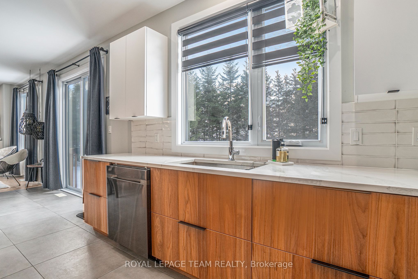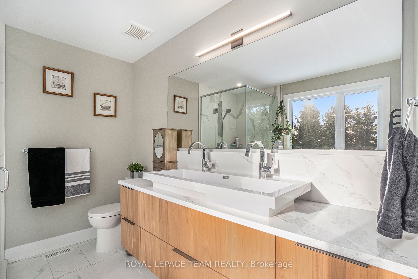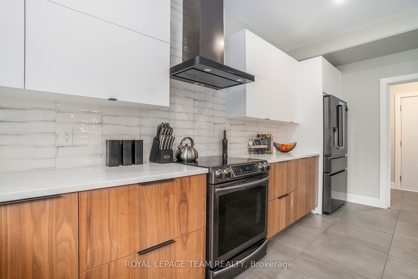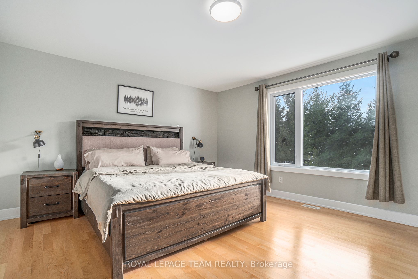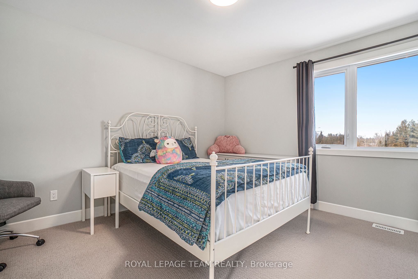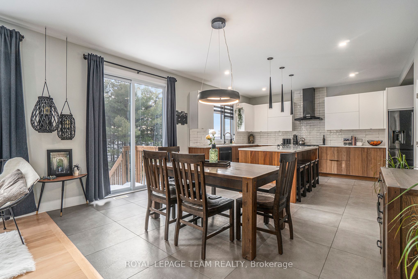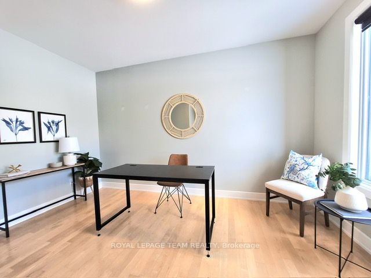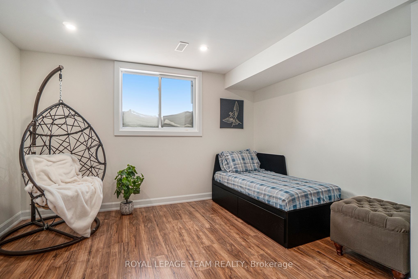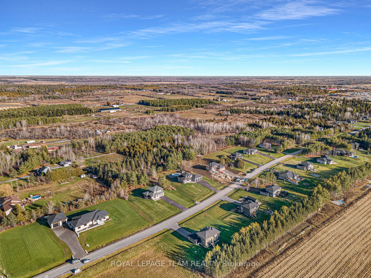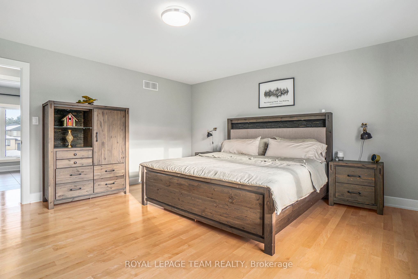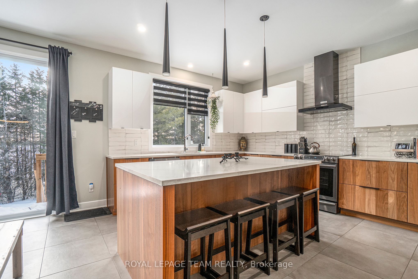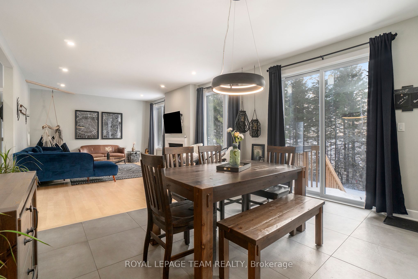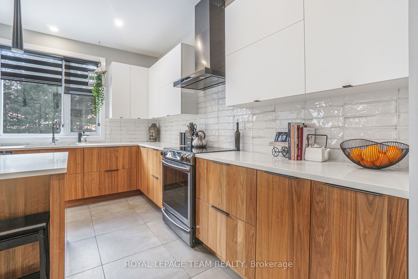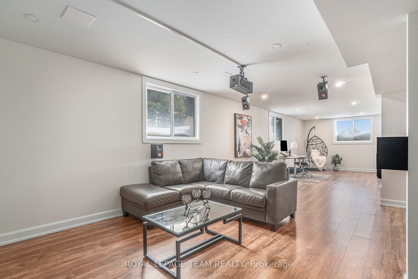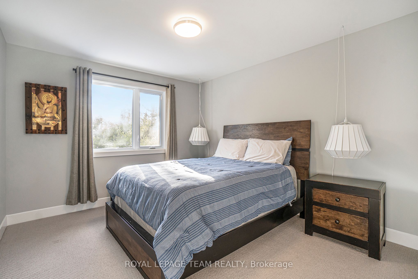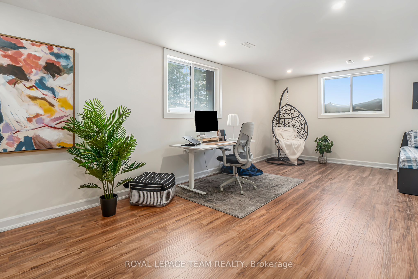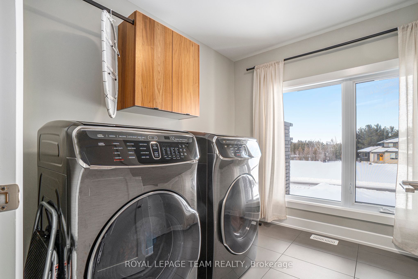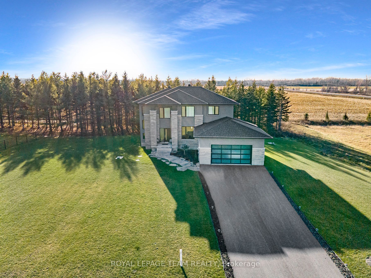
List Price: $1,325,000 3% reduced
122 Ridgemont Drive, Beckwith, K0A 1B0
- By ROYAL LEPAGE TEAM REALTY
Detached|MLS - #X11934339|Price Change
5 Bed
3 Bath
2500-3000 Sqft.
Lot Size: 183 x 217 Feet
Attached Garage
Price comparison with similar homes in Beckwith
Compared to 4 similar homes
22.4% Higher↑
Market Avg. of (4 similar homes)
$1,082,175
Note * Price comparison is based on the similar properties listed in the area and may not be accurate. Consult licences real estate agent for accurate comparison
Room Information
| Room Type | Features | Level |
|---|---|---|
| Living Room 6.09 x 4.29 m | Main | |
| Kitchen 4.57 x 3.84 m | Main | |
| Primary Bedroom 4.75 x 4.57 m | Second | |
| Bedroom 2 3.96 x 3.53 m | Second | |
| Bedroom 3 3.84 x 3.35 m | Second | |
| Bedroom 4 3.53 x 3.23 m | Second | |
| Bedroom 5 3.29 x 2.74 m | Second |
Client Remarks
Custom designed elegance and excellent value!! This gorgeous custom built home by Tomar Custom Homes is situated in the highly sought after and family friendly community of Ridgemont Estates. Featuring over 3200 sq ft of living space and impressive features including a designer style kitchen by Deslauriers custom kitchens w/Quartz counters,H.Q stainless appliances,convenient work island accented by pendant lighting,spacious livingrm w/gas fireplace and Maple hardwd flrs,main floor office/den,hardwd staircase w/dedicated glass windows allowing for tons of natural light,.upgraded lighting/plumbing fixtures, and 9'ceilings on main level.The 2nd level offers 4 huge bedrms plus a 10' x 8' laundryrm (currently being used as 5th bedrm) incredible King sized Primary bedrm retreat complete w/luxurious 5pc ensuite bathrm and w/custom glass shower and quartz topped vanity. FULLY FINISHED LOWER LEVEL features a massive recroom measuring 41'x 14' which has huge look out windows allowing for an extra bedrm w/legal egress window or office to be added with ease if needed!! Spacious double garage has upgraded garage door w/privacy glass. All of this situated on a picturesque 1 acre lot w/loads of space for the kids and pets to run around and play on not to mention swim in your future pool perhaps...township owned vacant lot adjacent to this home ensures added privacy/peacefulness!! Country lifestyle and only a short drive to sought after Carleton Place shops,schools and large box stores and just 15 min to Stittsville. You and your family will absolutely love it! Photos taken from a previous listing. 24 hr irrevocable for offers
Property Description
122 Ridgemont Drive, Beckwith, K0A 1B0
Property type
Detached
Lot size
.50-1.99 acres
Style
2-Storey
Approx. Area
N/A Sqft
Home Overview
Last check for updates
Virtual tour
N/A
Basement information
Finished
Building size
N/A
Status
In-Active
Property sub type
Maintenance fee
$N/A
Year built
--
Walk around the neighborhood
122 Ridgemont Drive, Beckwith, K0A 1B0Nearby Places

Angela Yang
Sales Representative, ANCHOR NEW HOMES INC.
English, Mandarin
Residential ResaleProperty ManagementPre Construction
Mortgage Information
Estimated Payment
$0 Principal and Interest
 Walk Score for 122 Ridgemont Drive
Walk Score for 122 Ridgemont Drive

Book a Showing
Tour this home with Angela
Frequently Asked Questions about Ridgemont Drive
Recently Sold Homes in Beckwith
Check out recently sold properties. Listings updated daily
See the Latest Listings by Cities
1500+ home for sale in Ontario
