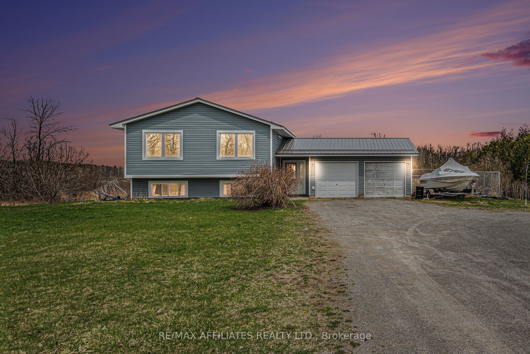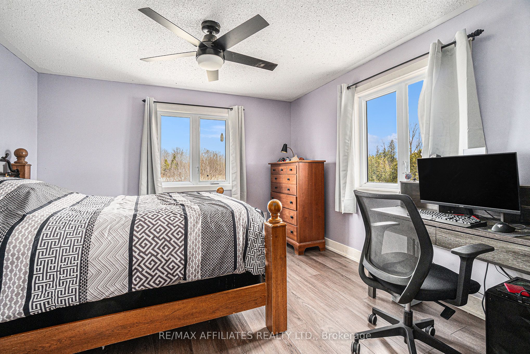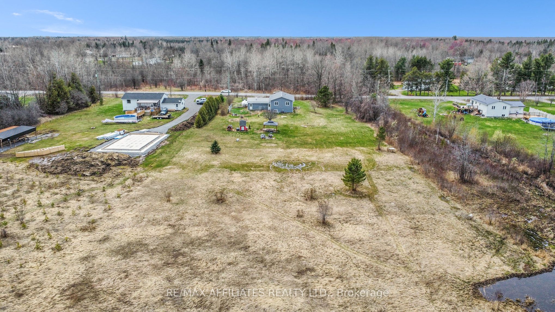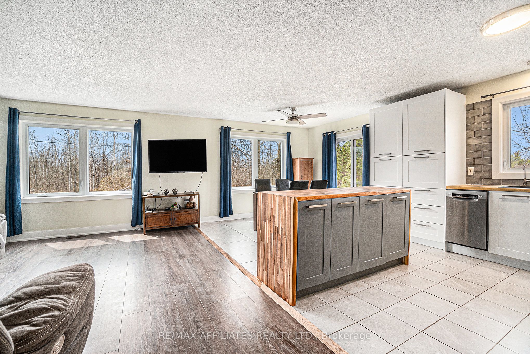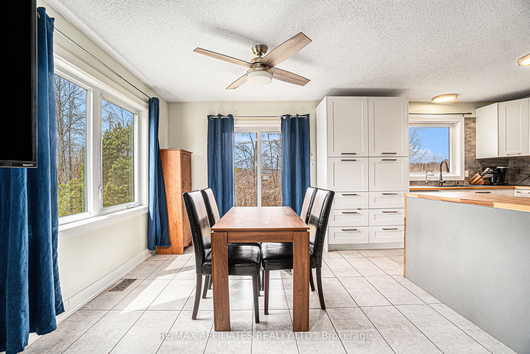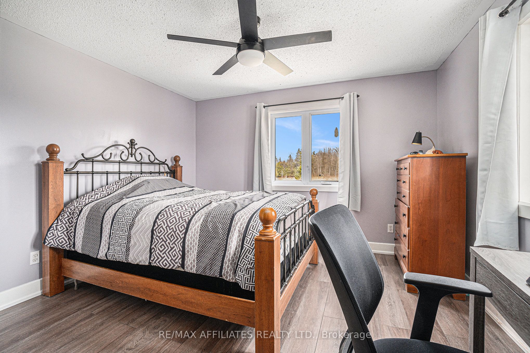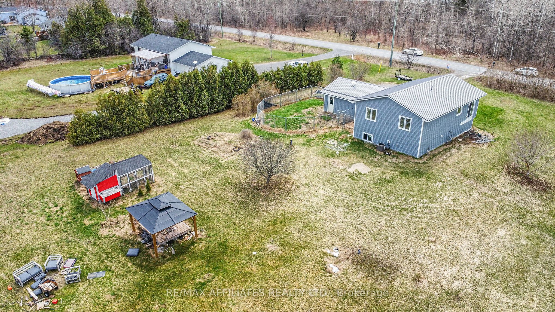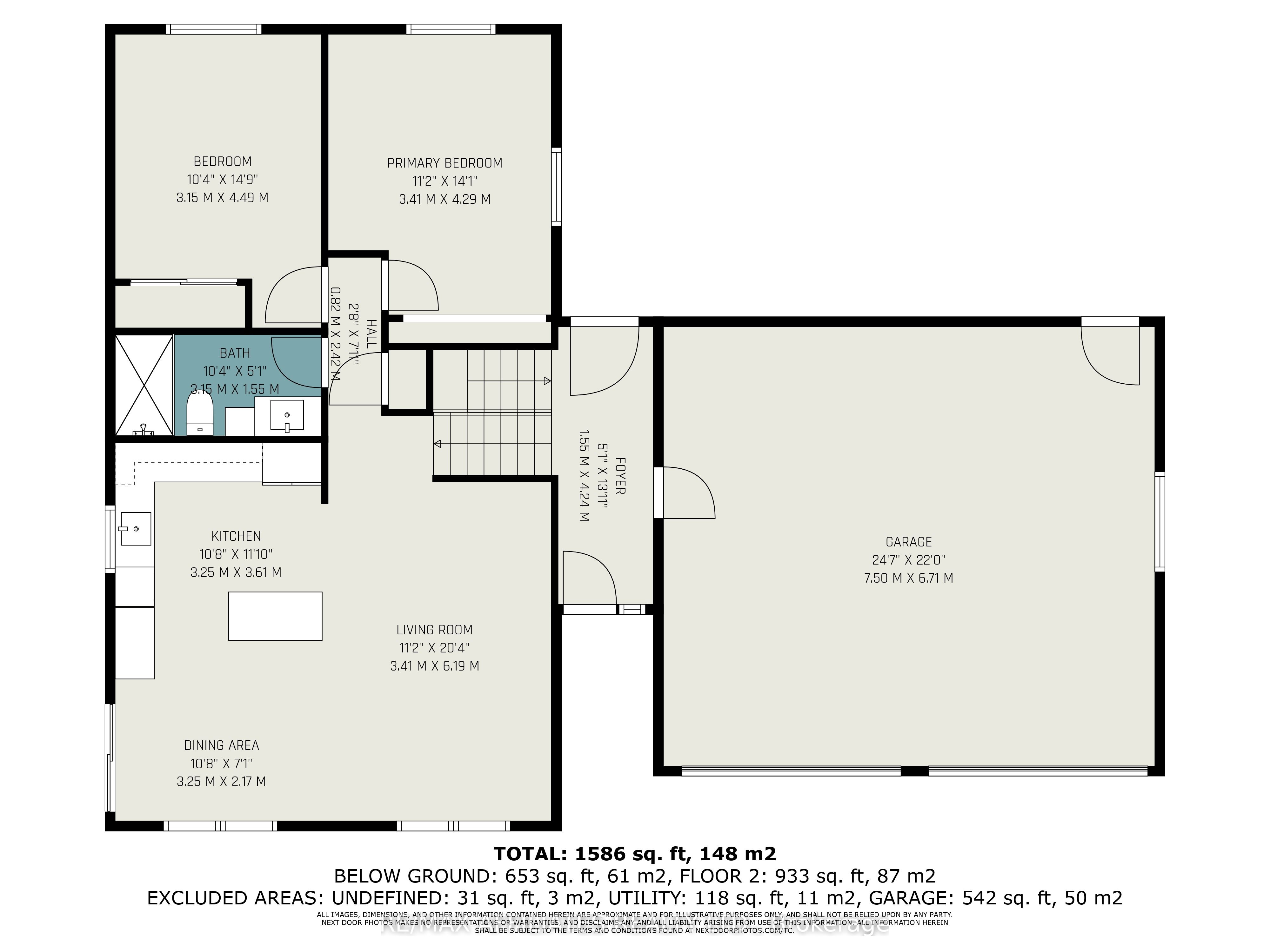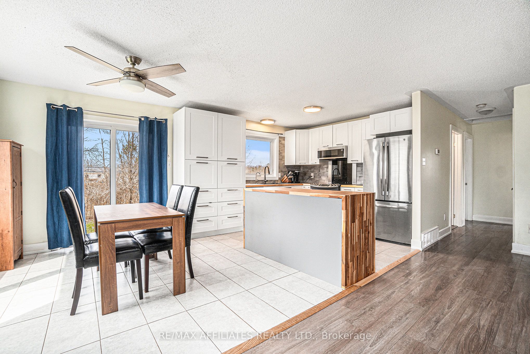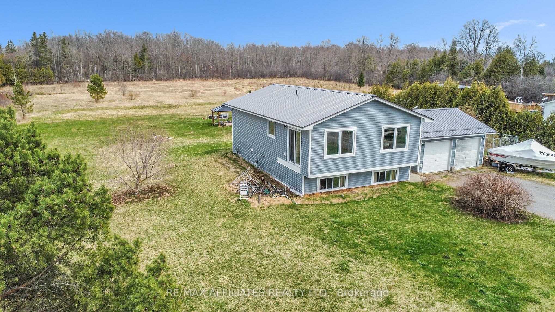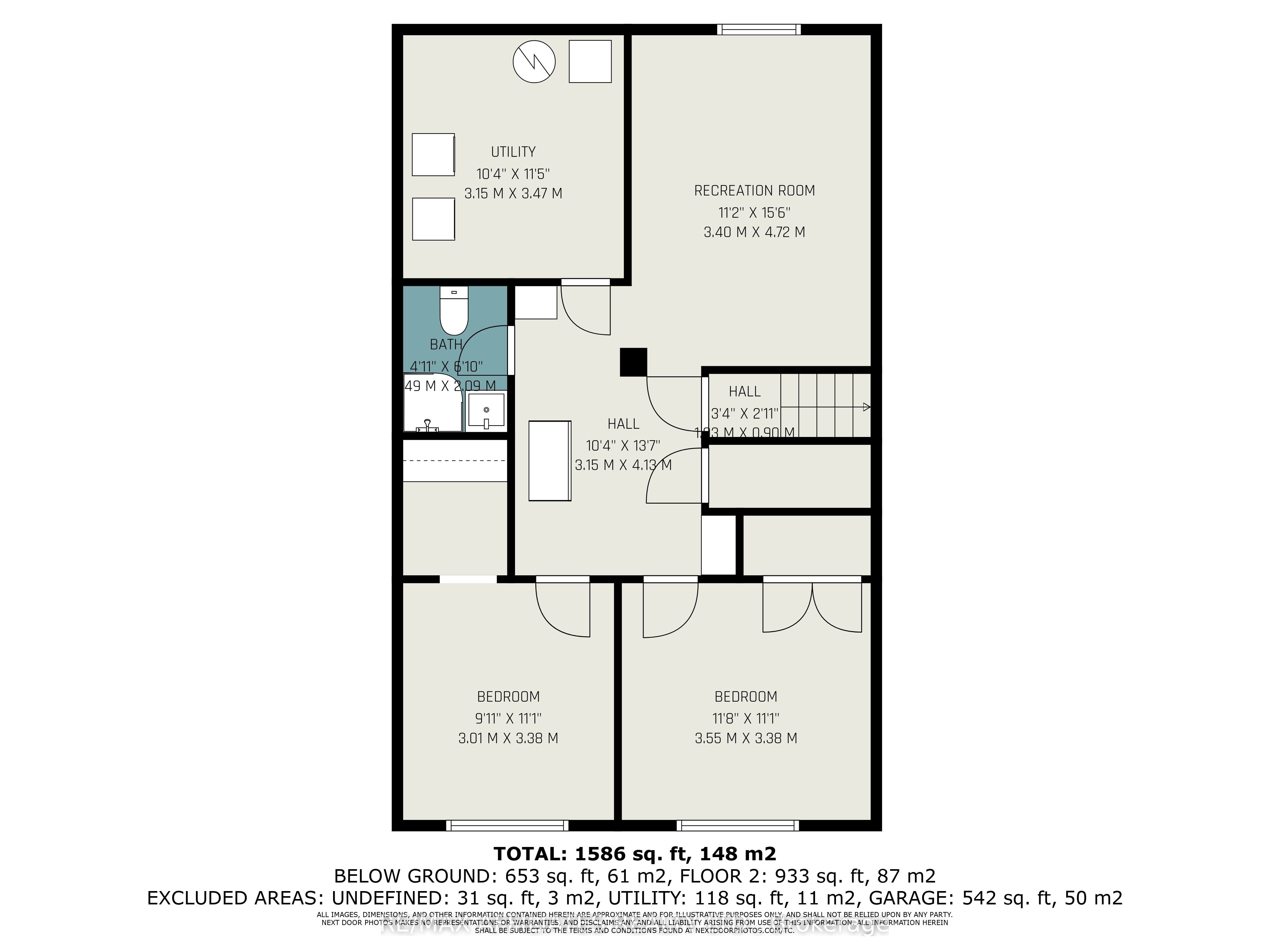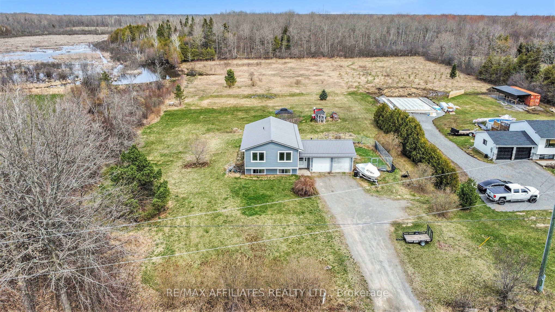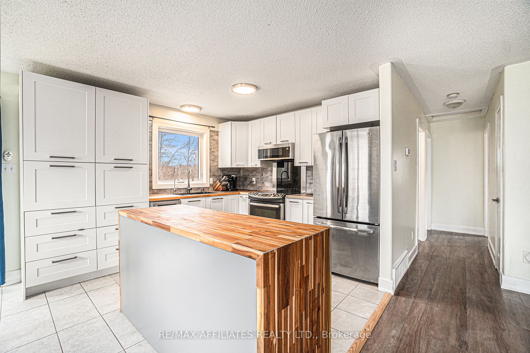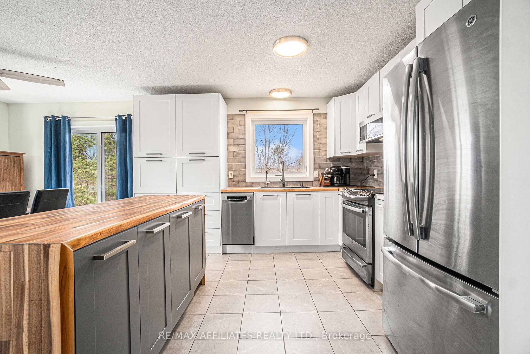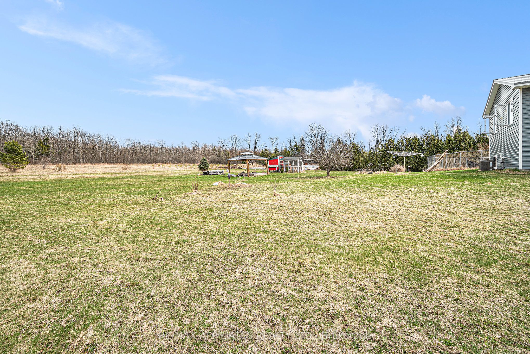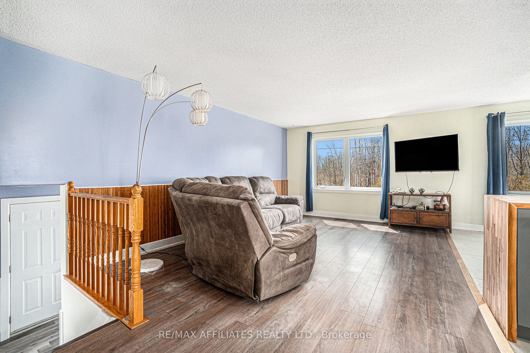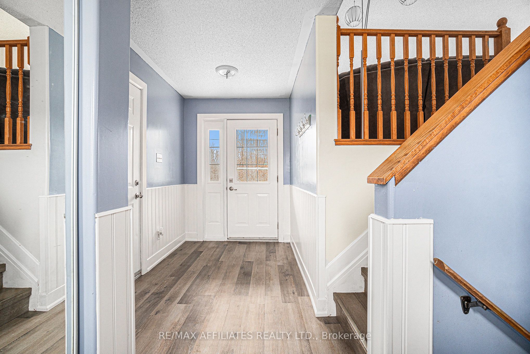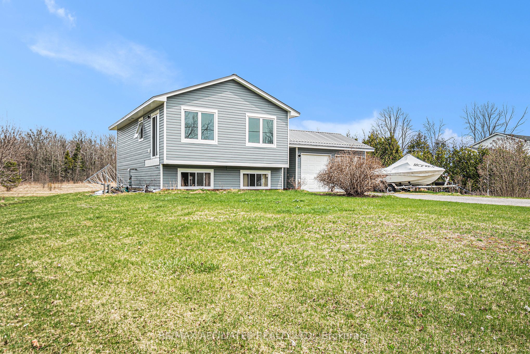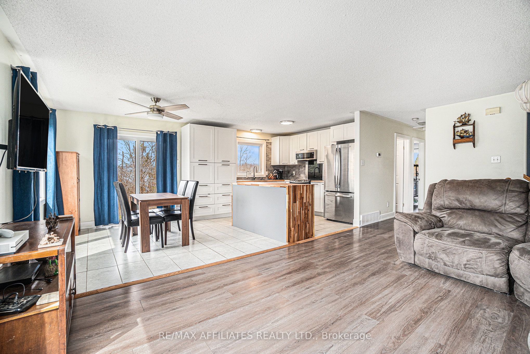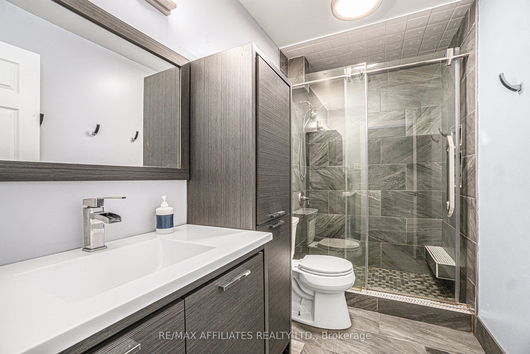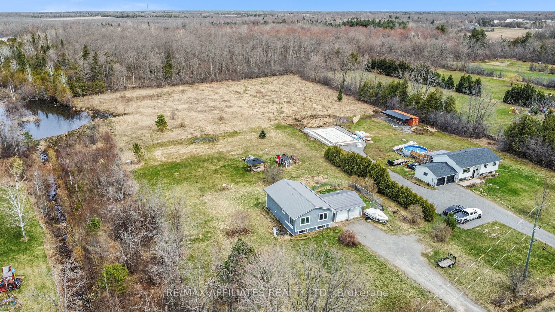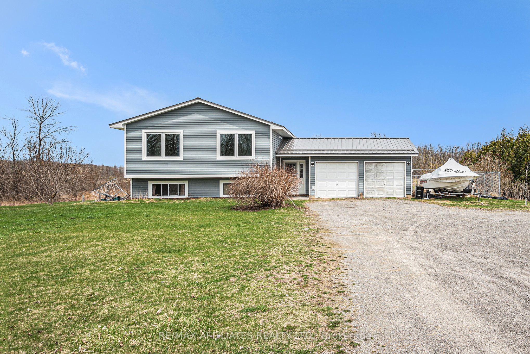
List Price: $599,800
1160 Ford Road, Beckwith, K7H 3C3
- By RE/MAX AFFILIATES REALTY LTD.
Detached|MLS - #X12106607|New
4 Bed
2 Bath
700-1100 Sqft.
Lot Size: 182.35 x 599.21 Feet
Attached Garage
Room Information
| Room Type | Features | Level |
|---|---|---|
| Living Room 3.41 x 6.19 m | Main | |
| Dining Room 3.25 x 2.17 m | Main | |
| Kitchen 3.25 x 3.61 m | Main | |
| Primary Bedroom 3.41 x 4.29 m | Main | |
| Bedroom 3.15 x 4.49 m | Main | |
| Bedroom 3.55 x 3.38 m | Basement | |
| Bedroom 3.01 x 3.38 m | Basement |
Client Remarks
Modern comfort meets country charm in this beautifully updated hi-ranch, set on 2.5 peaceful and family-friendly acres in Beckwith. Featuring 2+2 bedrooms, 2 full bathrooms, and approximately 1500sqft of finished living space total, this home is tailored for comfortable, flexible living. The kitchen has been fully renovated with timeless shaker cabinetry, a tile backsplash, stainless steel appliances, and a warm butcher block island that serves as a beautiful and functional centrepiece. The open-concept layout creates a bright and welcoming space for everyday living and entertaining. Updated windows, a steel roof, and efficient natural gas heating all contribute to lasting energy savings and year-round comfort. The lower level offers two additional bedrooms and a second full bath, with space that's full of potential. Just a few finishing touches such as trim and paint will transform this level into an inviting extension of the home. Whether you're dreaming of a cozy family room, home gym, or teen retreat, the groundwork is already laid for your vision. Outdoors, a large fenced dog run and a practical chicken coop enhance the property's family and pet-friendly appeal. With plenty of space for kids to roam, garden beds to grow, or homesteading dreams to unfold, the possibilities are wide open. The home is located on the school bus route for Beckwith and Carleton Place schools, making it an ideal setting for family life. Centrally located in the triangle between Carleton Place, Perth, and Smiths Falls, and offering an easy commute to Ottawa, this property delivers the serenity of country living with all the conveniences of nearby towns. This is your chance to enjoy modern country living with smart upgrades, flexible space, and room to make it truly your own.
Property Description
1160 Ford Road, Beckwith, K7H 3C3
Property type
Detached
Lot size
2-4.99 acres
Style
Bungalow-Raised
Approx. Area
N/A Sqft
Home Overview
Basement information
Partially Finished
Building size
N/A
Status
In-Active
Property sub type
Maintenance fee
$N/A
Year built
--
Walk around the neighborhood
1160 Ford Road, Beckwith, K7H 3C3Nearby Places

Angela Yang
Sales Representative, ANCHOR NEW HOMES INC.
English, Mandarin
Residential ResaleProperty ManagementPre Construction
Mortgage Information
Estimated Payment
$0 Principal and Interest
 Walk Score for 1160 Ford Road
Walk Score for 1160 Ford Road

Book a Showing
Tour this home with Angela
Frequently Asked Questions about Ford Road
Recently Sold Homes in Beckwith
Check out recently sold properties. Listings updated daily
See the Latest Listings by Cities
1500+ home for sale in Ontario
