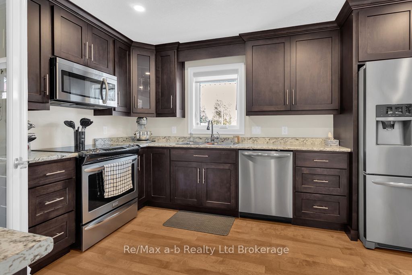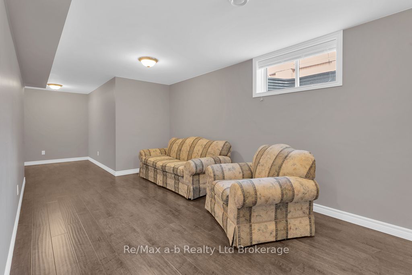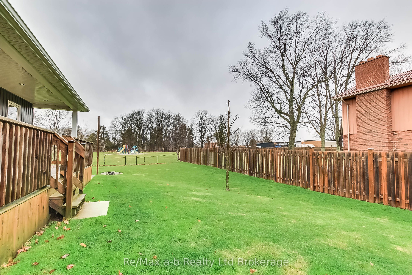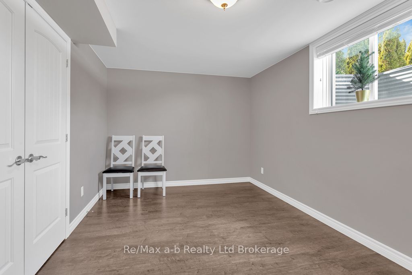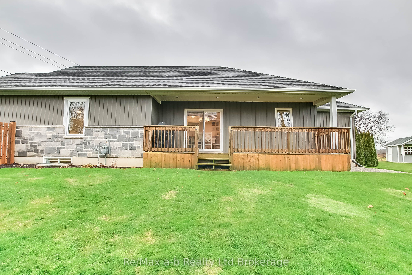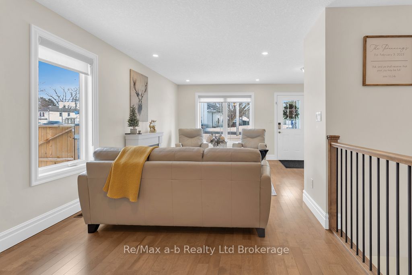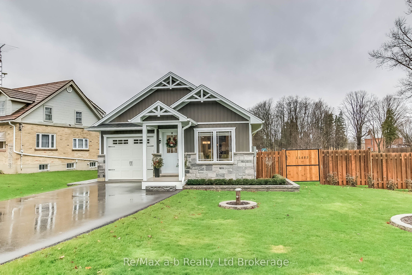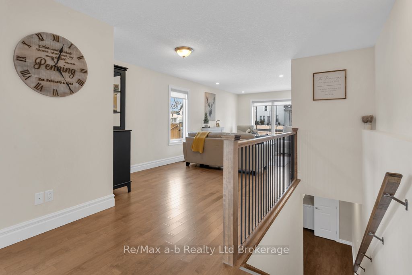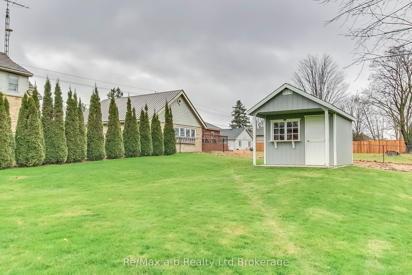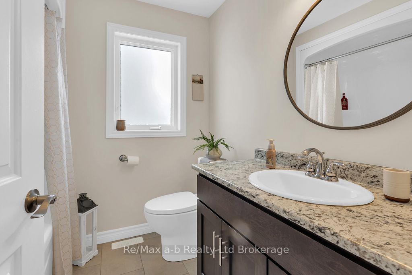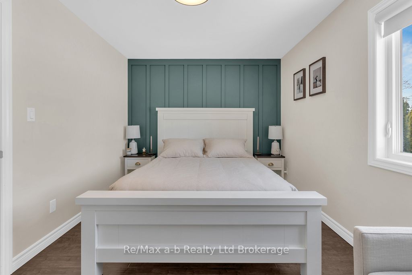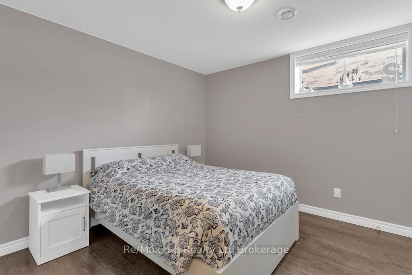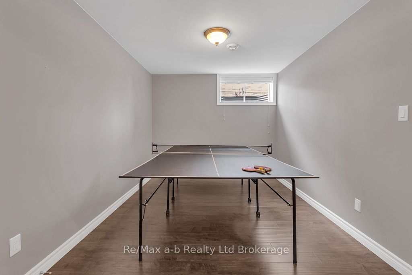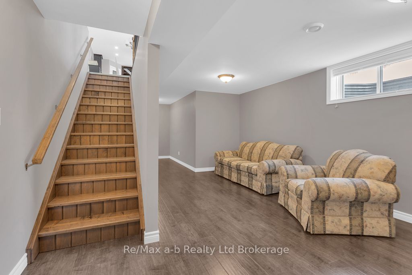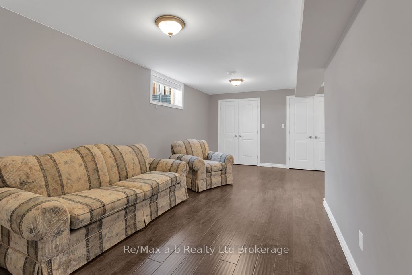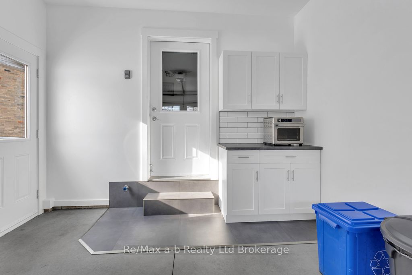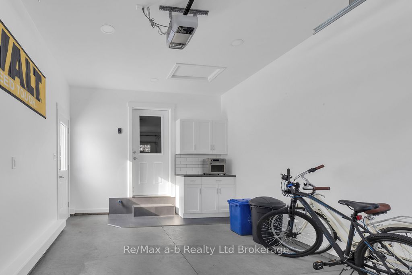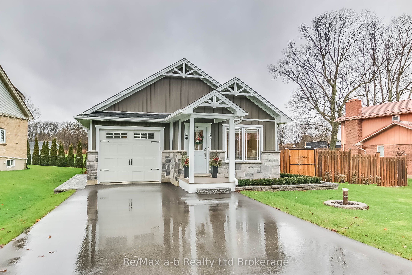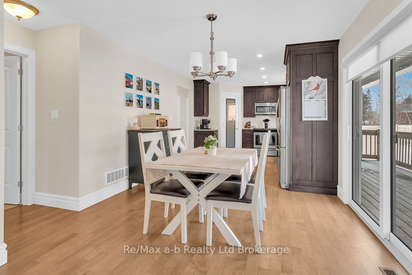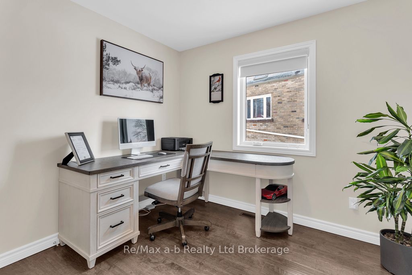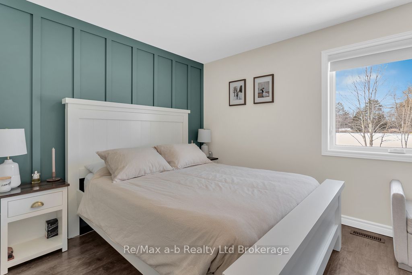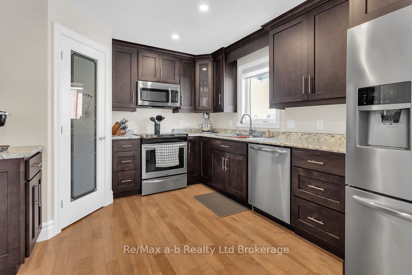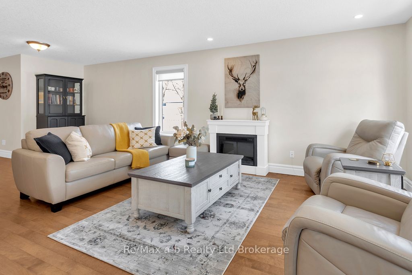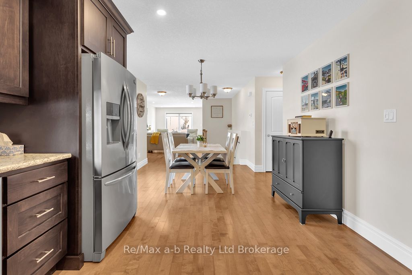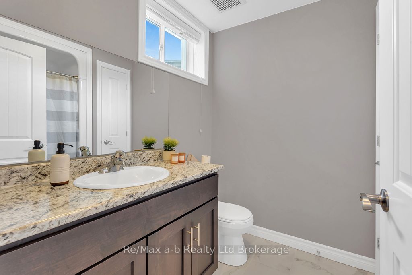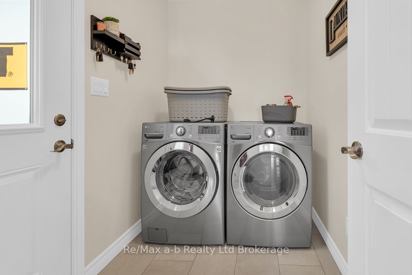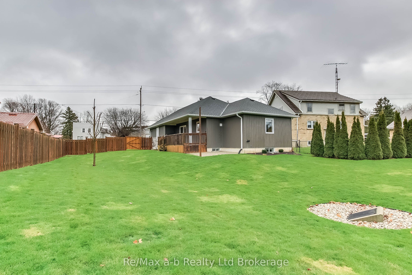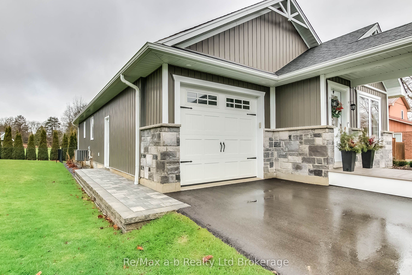
List Price: $648,900 5% reduced
11485 PLANK Road, Bayham, N0J 1H0
- By Re/Max a-b Realty Ltd Brokerage
Detached|MLS - #X11932153|Price Change
4 Bed
2 Bath
1100-1500 Sqft.
Attached Garage
Price comparison with similar homes in Bayham
Compared to 4 similar homes
-2.9% Lower↓
Market Avg. of (4 similar homes)
$668,450
Note * Price comparison is based on the similar properties listed in the area and may not be accurate. Consult licences real estate agent for accurate comparison
Room Information
| Room Type | Features | Level |
|---|---|---|
| Living Room 7.39 x 3.2 m | Main | |
| Primary Bedroom 4.47 x 2.95 m | Main | |
| Bedroom 3.1 x 2.74 m | Main | |
| Bedroom 4.37 x 2.95 m | Basement | |
| Bedroom 3.35 x 3.35 m | Basement | |
| Kitchen 7.52 x 3.43 m | Main | |
| Dining Room 3.5 x 3.4 m | Main |
Client Remarks
Lovely home located on the west side of Plank Road in the quiet village of Eden on a 1/4 acre lot that is landscaped including stone work and sidewalk. This fully fenced and private lot offers 121 feet of frontage onto the Eden/Bayham Township Village Park. Step inside this modern design and you will find 1,152 sq. ft. of living area on the main floor with a completely finished lower level. Upon entering the front door you immediately notice the large open concept living area, tray ceilings & ample pot lights. Stunning gourmet dark maple kitchen with corner pantry, stainless appliances & private yard view. Large dining area with sliding glass doors to a covered patio. The main floor master suite is quietly located at the rear of the home with a view of the rear yard & park. A double closet is fitting for his/hers complete wardrobe. A second bedroom is located between a 4pc. bath which services the main floor. Main floor laundry is conveniently located off the garage entry. The lower level is completely finished with an open staircase leading to the rec/games room & children's play area. Two additional bedrooms along with another 3pc. bathroom ensures your house guests or teenage kids enjoy the utmost privacy & comfort. This is a well laid out floor plan that is very practical and modern. Home comes with high efficiency gas furnace, 100 amp breaker and wired for cable, satellite and fiber optic internet. Attached garage & fully finished with tiles entrance leading to door and cabinetry. Come look for yourself - it is very impressive!
Property Description
11485 PLANK Road, Bayham, N0J 1H0
Property type
Detached
Lot size
< .50 acres
Style
Bungalow
Approx. Area
N/A Sqft
Home Overview
Last check for updates
Virtual tour
N/A
Basement information
Finished,Full
Building size
N/A
Status
In-Active
Property sub type
Maintenance fee
$N/A
Year built
2024
Walk around the neighborhood
11485 PLANK Road, Bayham, N0J 1H0Nearby Places

Shally Shi
Sales Representative, Dolphin Realty Inc
English, Mandarin
Residential ResaleProperty ManagementPre Construction
Mortgage Information
Estimated Payment
$0 Principal and Interest
 Walk Score for 11485 PLANK Road
Walk Score for 11485 PLANK Road

Book a Showing
Tour this home with Shally
Frequently Asked Questions about PLANK Road
Recently Sold Homes in Bayham
Check out recently sold properties. Listings updated daily
No Image Found
Local MLS®️ rules require you to log in and accept their terms of use to view certain listing data.
No Image Found
Local MLS®️ rules require you to log in and accept their terms of use to view certain listing data.
No Image Found
Local MLS®️ rules require you to log in and accept their terms of use to view certain listing data.
No Image Found
Local MLS®️ rules require you to log in and accept their terms of use to view certain listing data.
No Image Found
Local MLS®️ rules require you to log in and accept their terms of use to view certain listing data.
No Image Found
Local MLS®️ rules require you to log in and accept their terms of use to view certain listing data.
No Image Found
Local MLS®️ rules require you to log in and accept their terms of use to view certain listing data.
No Image Found
Local MLS®️ rules require you to log in and accept their terms of use to view certain listing data.
Check out 100+ listings near this property. Listings updated daily
See the Latest Listings by Cities
1500+ home for sale in Ontario
