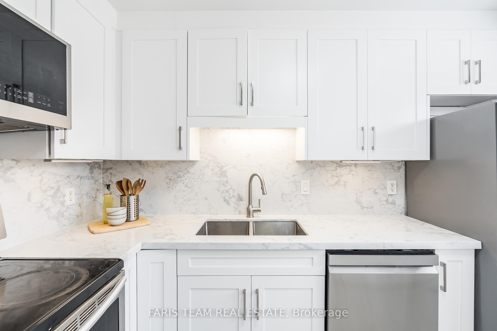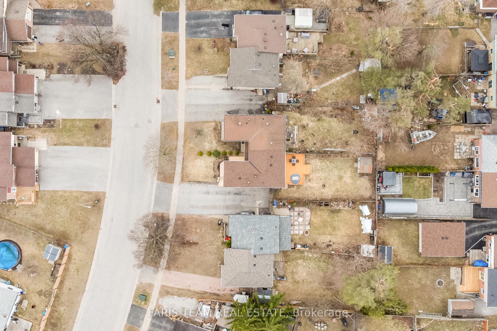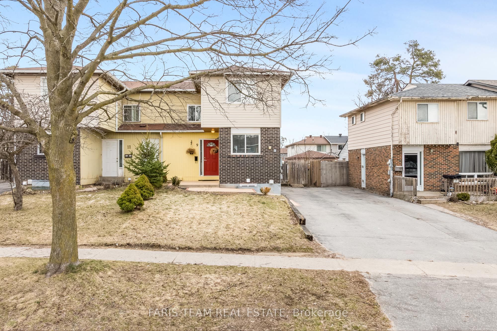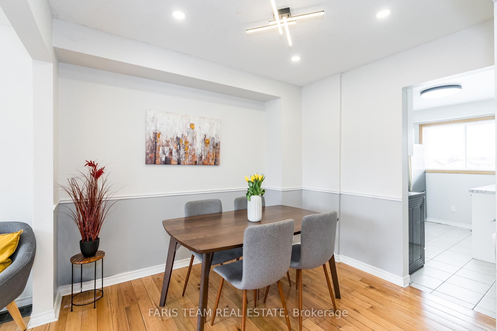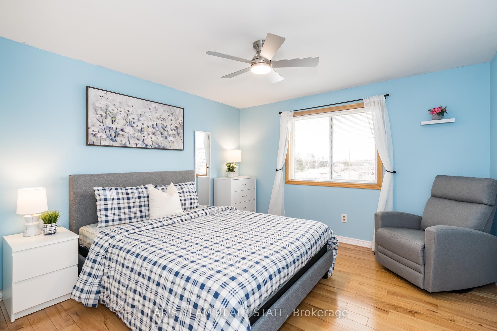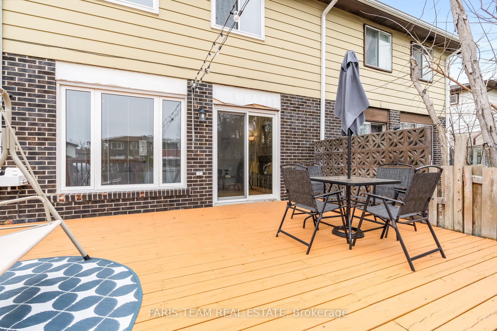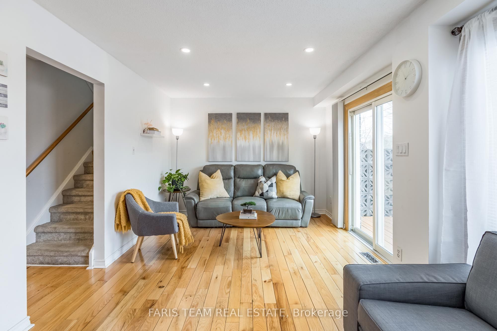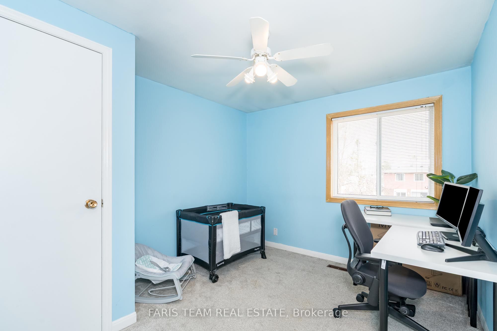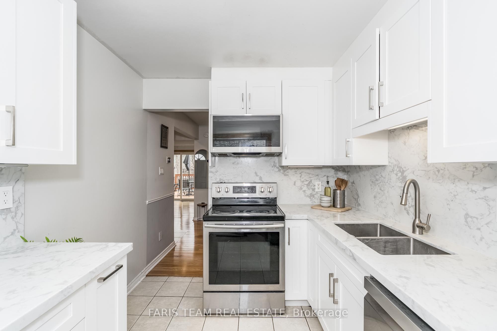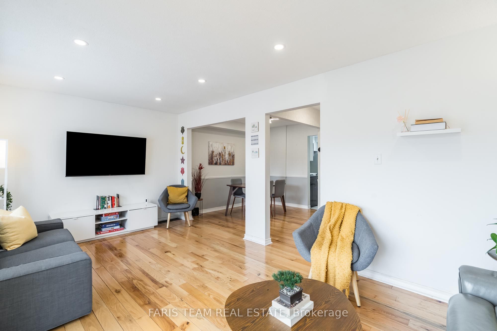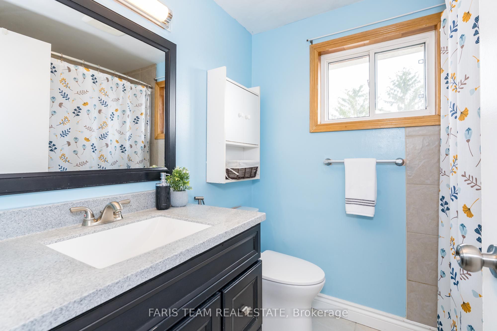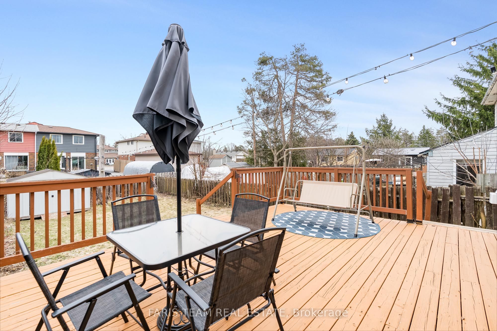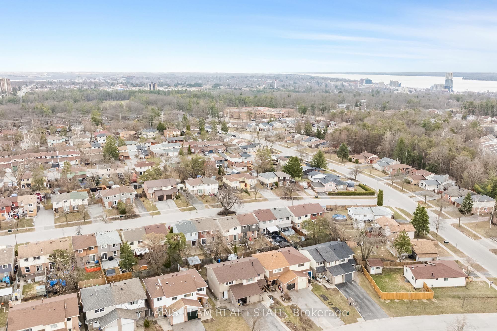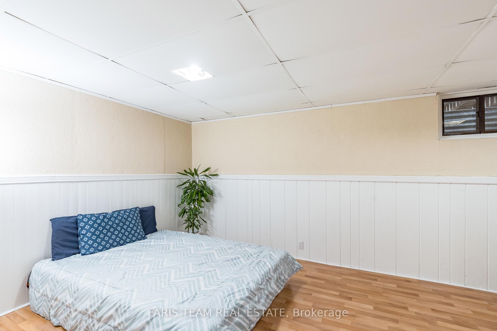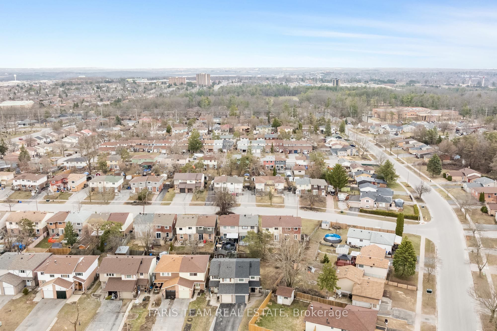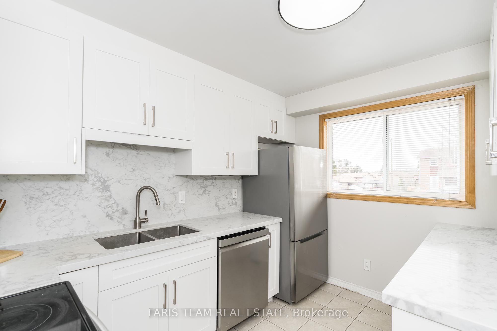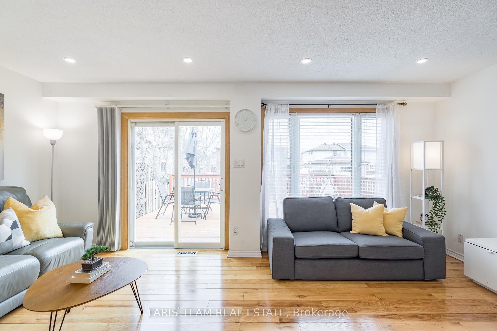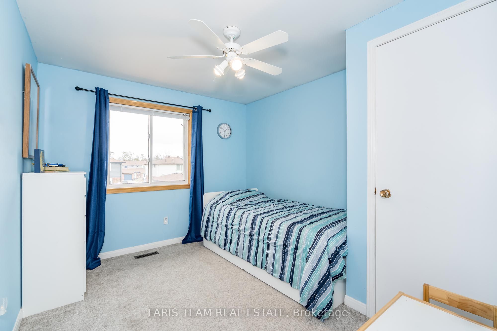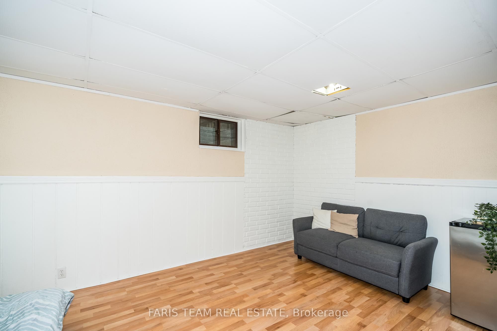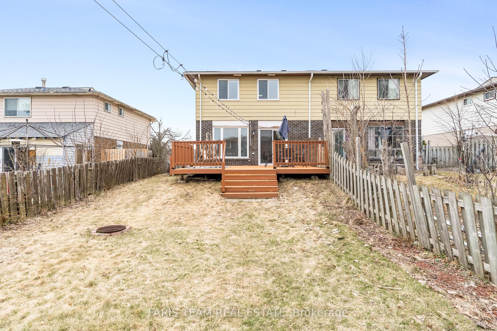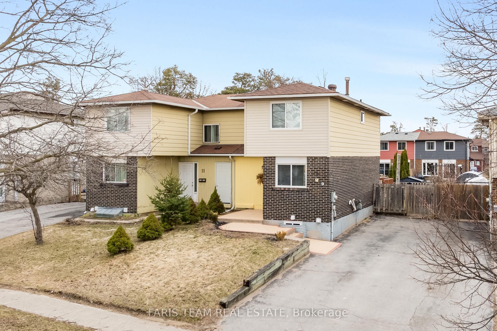
List Price: $610,000
9 Christie Crescent, Barrie, L4N 4V2
- By FARIS TEAM REAL ESTATE
Semi-Detached |MLS - #S12085737|Terminated
3 Bed
2 Bath
1100-1500 Sqft.
None Garage
Price comparison with similar homes in Barrie
Compared to 5 similar homes
-6.7% Lower↓
Market Avg. of (5 similar homes)
$653,960
Note * Price comparison is based on the similar properties listed in the area and may not be accurate. Consult licences real estate agent for accurate comparison
Room Information
| Room Type | Features | Level |
|---|---|---|
| Kitchen 3.34 x 2.51 m | Ceramic Floor, Double Sink, Stainless Steel Appl | Main |
| Dining Room 2.91 x 2.55 m | Hardwood Floor, Open Concept, Pot Lights | Main |
| Living Room 5.68 x 3.23 m | Hardwood Floor, Large Window, W/O To Deck | Main |
| Primary Bedroom 4.2 x 3.47 m | Hardwood Floor, Closet, Window | Second |
| Bedroom 3.34 x 2.88 m | Closet, Ceiling Fan(s), Window | Second |
| Bedroom 3.32 x 2.85 m | Closet, Ceiling Fan(s), Window | Second |
Client Remarks
Top 5 Reasons You Will Love This Home: 1) From the moment you step inside, you're welcomed by a home that's been lovingly updated and maintained, providing a fresh canvas, thoughtfully laid out and ready for your personal touch 2) At the heart of the home lies a gourmet-inspired kitchen, where sleek stainless-steel appliances meet crisp white cabinetry for a look that's both stylish and practical, excellent for whipping up a weeknight dinner or hosting friends 3) Move-in with total peace of mind knowing that significant updates have already been done, including a brand-new hot water tank (March 2025), newer furnace and central air conditioner, and roof shingles all replaced in the last six years 4) Nature lovers will feel right at home here, with Sunnidale Park, Lampman Lane Park, and the scenic Nine Mile Portage Heritage Trail all just a short stroll away 5) Quick and convenient access to Highway 400 via both Bayfield and Dunlop, ideal for commuting to work or escaping for the weekend. 1,107 above grade sq.ft. plus a finished basement. Visit our website for more detailed information.
Property Description
9 Christie Crescent, Barrie, L4N 4V2
Property type
Semi-Detached
Lot size
< .50 acres
Style
2-Storey
Approx. Area
N/A Sqft
Home Overview
Basement information
Full,Finished
Building size
N/A
Status
In-Active
Property sub type
Maintenance fee
$N/A
Year built
--
Walk around the neighborhood
9 Christie Crescent, Barrie, L4N 4V2Nearby Places

Shally Shi
Sales Representative, Dolphin Realty Inc
English, Mandarin
Residential ResaleProperty ManagementPre Construction
Mortgage Information
Estimated Payment
$0 Principal and Interest
 Walk Score for 9 Christie Crescent
Walk Score for 9 Christie Crescent

Book a Showing
Tour this home with Shally
Frequently Asked Questions about Christie Crescent
Recently Sold Homes in Barrie
Check out recently sold properties. Listings updated daily
No Image Found
Local MLS®️ rules require you to log in and accept their terms of use to view certain listing data.
No Image Found
Local MLS®️ rules require you to log in and accept their terms of use to view certain listing data.
No Image Found
Local MLS®️ rules require you to log in and accept their terms of use to view certain listing data.
No Image Found
Local MLS®️ rules require you to log in and accept their terms of use to view certain listing data.
No Image Found
Local MLS®️ rules require you to log in and accept their terms of use to view certain listing data.
No Image Found
Local MLS®️ rules require you to log in and accept their terms of use to view certain listing data.
No Image Found
Local MLS®️ rules require you to log in and accept their terms of use to view certain listing data.
No Image Found
Local MLS®️ rules require you to log in and accept their terms of use to view certain listing data.
Check out 100+ listings near this property. Listings updated daily
See the Latest Listings by Cities
1500+ home for sale in Ontario
