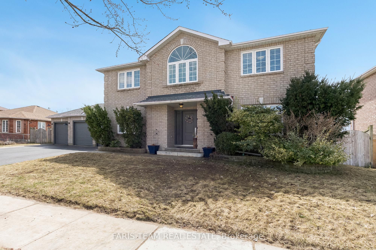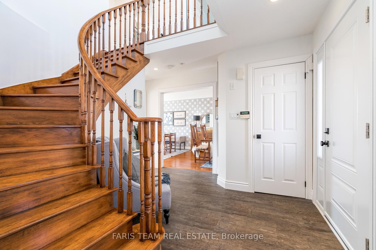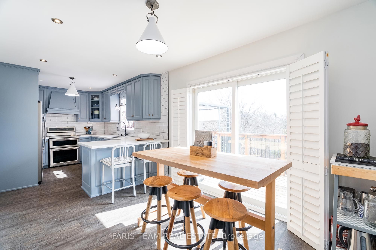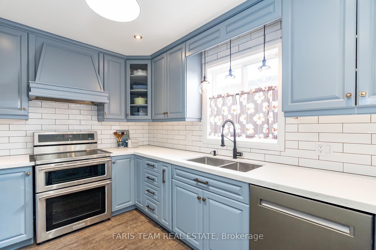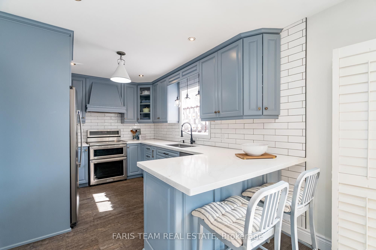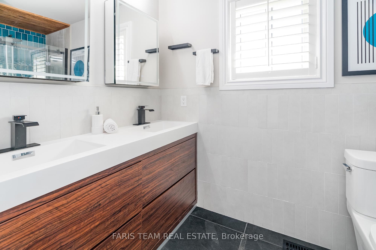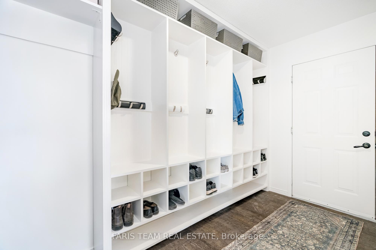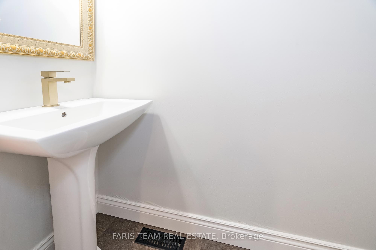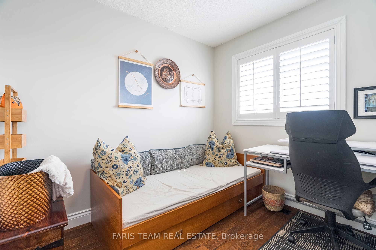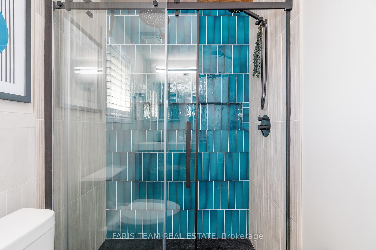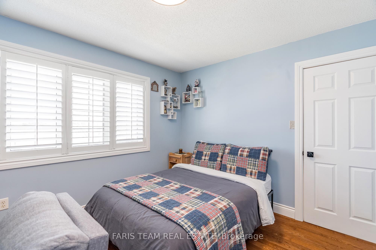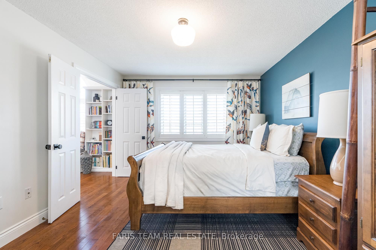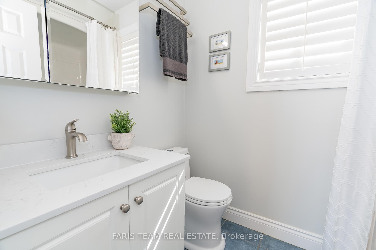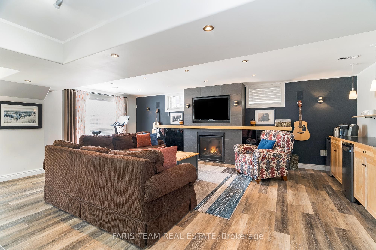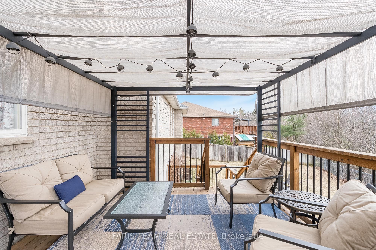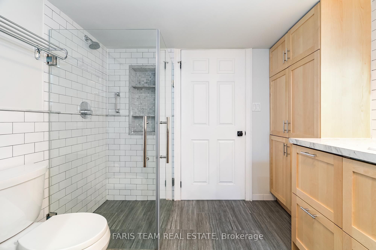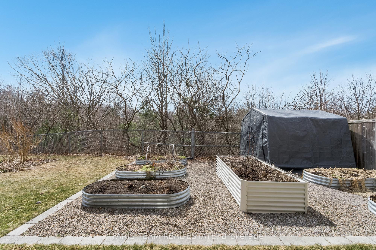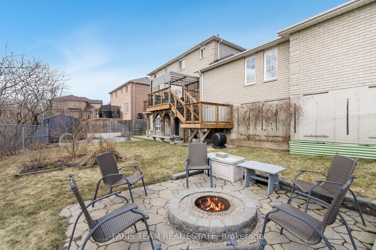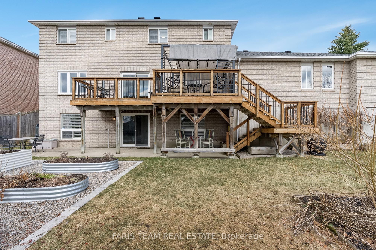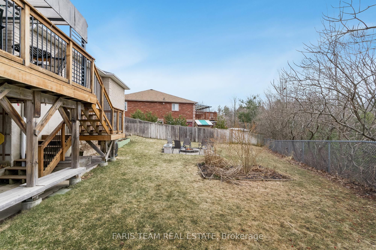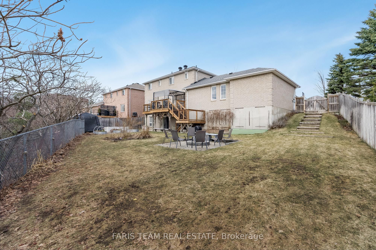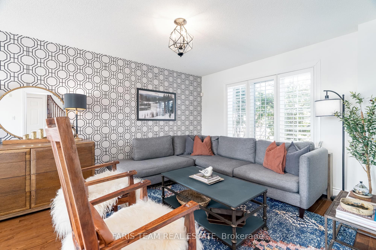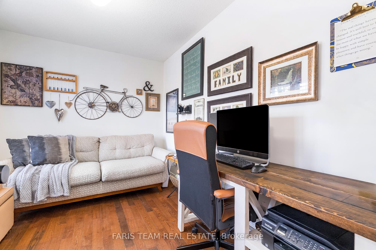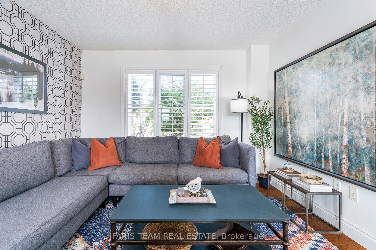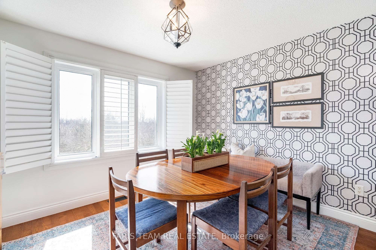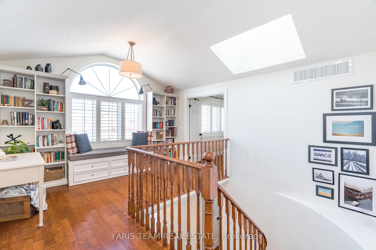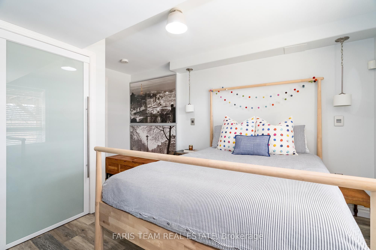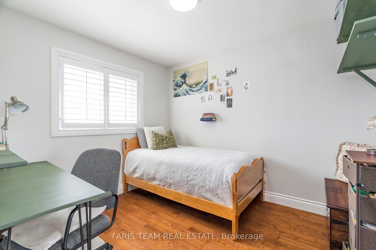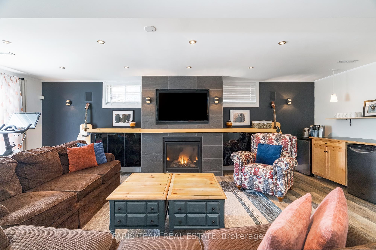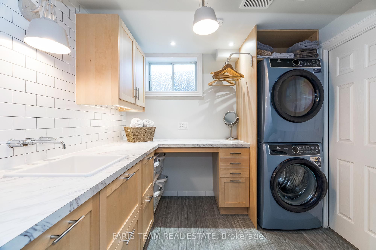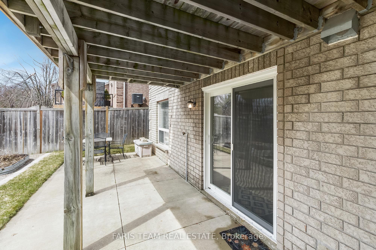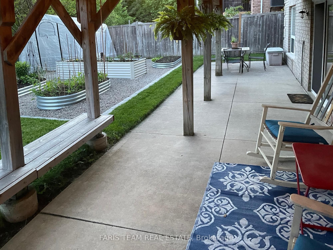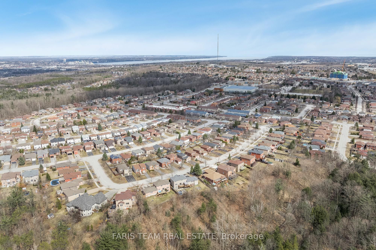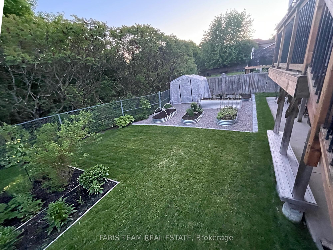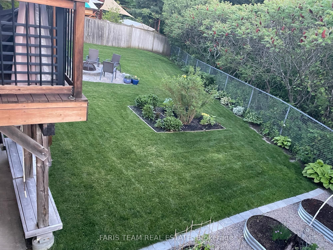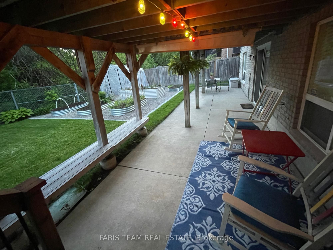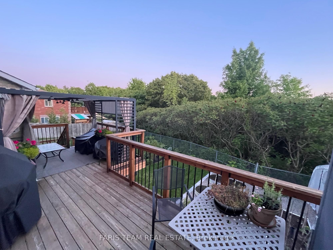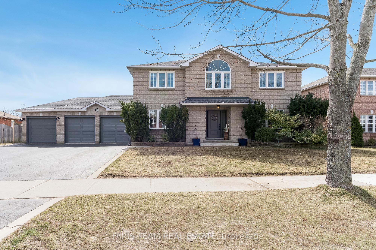
List Price: $1,089,000
87 Silver Maple Crescent, Barrie, L4N 0E5
- By FARIS TEAM REAL ESTATE
Detached|MLS - #S12064154|New
5 Bed
4 Bath
1500-2000 Sqft.
Attached Garage
Price comparison with similar homes in Barrie
Compared to 30 similar homes
-4.0% Lower↓
Market Avg. of (30 similar homes)
$1,134,560
Note * Price comparison is based on the similar properties listed in the area and may not be accurate. Consult licences real estate agent for accurate comparison
Room Information
| Room Type | Features | Level |
|---|---|---|
| Kitchen 7.49 x 2.75 m | Vinyl Floor, Quartz Counter, W/O To Deck | Main |
| Dining Room 3.48 x 2.82 m | Hardwood Floor, Window, California Shutters | Main |
| Living Room 4.35 x 3.48 m | Hardwood Floor, Open Concept, Window | Main |
| Primary Bedroom 5.57 x 3.54 m | 4 Pc Ensuite, Hardwood Floor, Walk-In Closet(s) | Second |
| Bedroom 3.54 x 3.18 m | Hardwood Floor, Closet, Window | Second |
| Bedroom 3.53 x 3.17 m | Hardwood Floor, Closet, Window | Second |
| Bedroom 3.04 x 2.75 m | Hardwood Floor, Closet, Window | Second |
| Bedroom 4.22 x 3.37 m | Vinyl Floor, Semi Ensuite, Closet | Basement |
Client Remarks
Top 5 Reasons You Will Love This Home: 1) This home makes a lasting first impression with its stunning exterior, triple garage, rarely offered 87' frontage, and beautifully landscaped front and backyards featuring established perennial gardens, raised garden beds, an in-ground sprinkler system, and a professionally built deck with a staircase leading to a lower level patio while backing onto greenspace, plus a firepit and a gas line for easy barbequing 2) Functional layout highlighted by hardwood and luxury vinyl plank flooring flowing seamlessly throughout with a renovated kitchen featuring quartz countertops, stainless-steel appliances, a breakfast bar, and under-cabinet lighting, along with a main level office providing a quiet workspace, a custom mudroom with lockers and pantry cupboards, and the walkout basement 3) The spacious primary bedroom hosts two closets, including a walk-in and access to a beautifully renovated ensuite with a dual vanity, quartz counters, a custom glass shower, and heated tile flooring 4) Professionally finished basement extending the living space with a cozy family room featuring a custom gas fireplace , conduit piping for hidden wires/cables, a custom wet bar, a fifth bedroom with semi-ensuite access offering a curbless shower with a Schluter drain, a tall custom vanity, and custom shelving with laundry basket storage and hangers, and a walkout design seamlessly connecting the indoors to the backyard patio 5) Situated on a quiet street in a sought-after family-friendly neighbourhood, close to parks, schools, recreation centres, shopping, amenities, and highway access; recent updates including a new roof (2022), garage doors (2023), and sliding doors (2021), ensure peace of mind. 1,888 above grade sq.ft plus a finished basement. Visit our website for more detailed information.
Property Description
87 Silver Maple Crescent, Barrie, L4N 0E5
Property type
Detached
Lot size
< .50 acres
Style
2-Storey
Approx. Area
N/A Sqft
Home Overview
Basement information
Finished with Walk-Out,Separate Entrance
Building size
N/A
Status
In-Active
Property sub type
Maintenance fee
$N/A
Year built
--
Walk around the neighborhood
87 Silver Maple Crescent, Barrie, L4N 0E5Nearby Places

Shally Shi
Sales Representative, Dolphin Realty Inc
English, Mandarin
Residential ResaleProperty ManagementPre Construction
Mortgage Information
Estimated Payment
$0 Principal and Interest
 Walk Score for 87 Silver Maple Crescent
Walk Score for 87 Silver Maple Crescent

Book a Showing
Tour this home with Shally
Frequently Asked Questions about Silver Maple Crescent
Recently Sold Homes in Barrie
Check out recently sold properties. Listings updated daily
No Image Found
Local MLS®️ rules require you to log in and accept their terms of use to view certain listing data.
No Image Found
Local MLS®️ rules require you to log in and accept their terms of use to view certain listing data.
No Image Found
Local MLS®️ rules require you to log in and accept their terms of use to view certain listing data.
No Image Found
Local MLS®️ rules require you to log in and accept their terms of use to view certain listing data.
No Image Found
Local MLS®️ rules require you to log in and accept their terms of use to view certain listing data.
No Image Found
Local MLS®️ rules require you to log in and accept their terms of use to view certain listing data.
No Image Found
Local MLS®️ rules require you to log in and accept their terms of use to view certain listing data.
No Image Found
Local MLS®️ rules require you to log in and accept their terms of use to view certain listing data.
Check out 100+ listings near this property. Listings updated daily
See the Latest Listings by Cities
1500+ home for sale in Ontario
