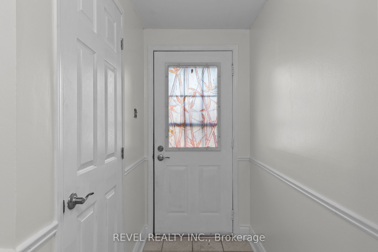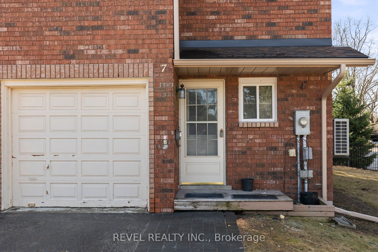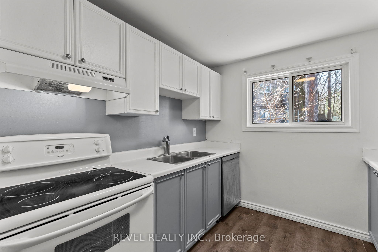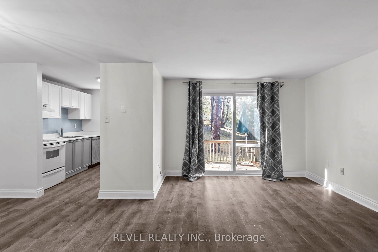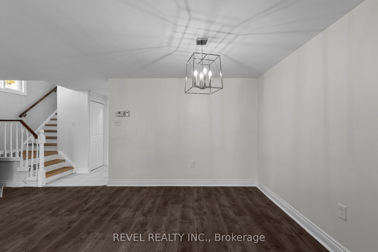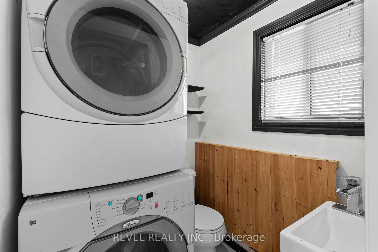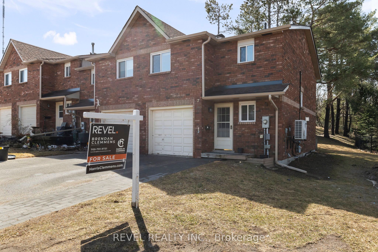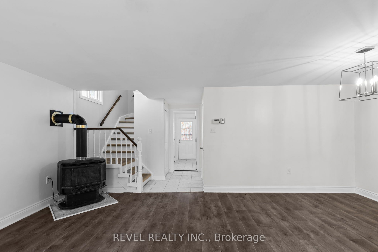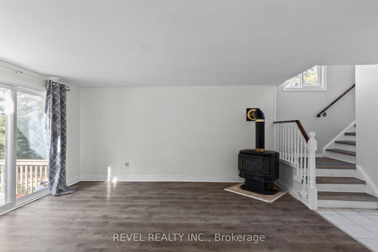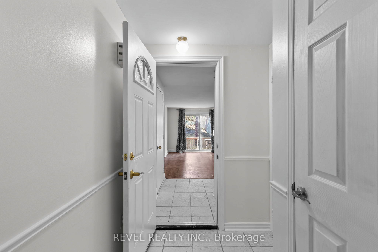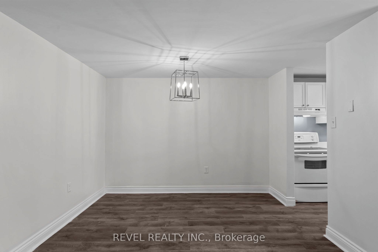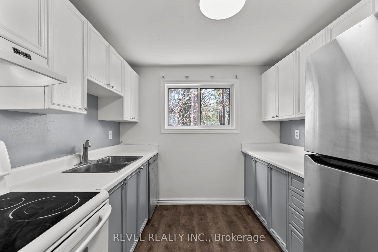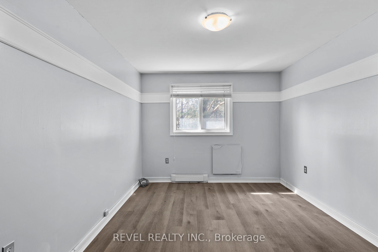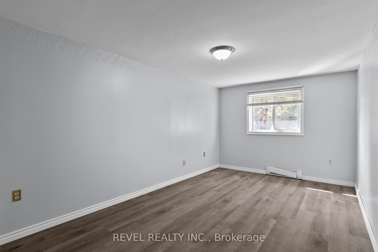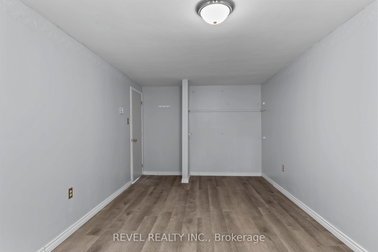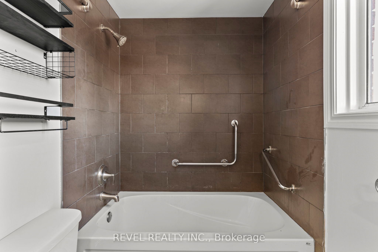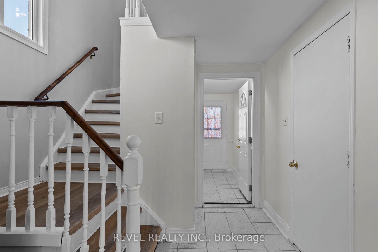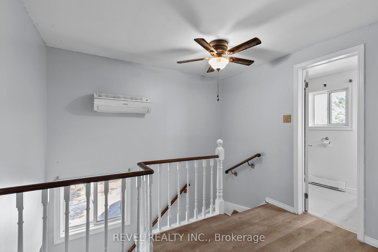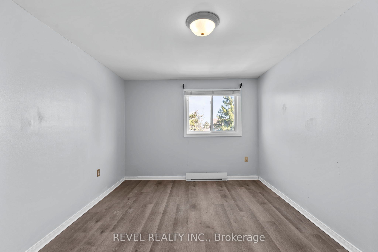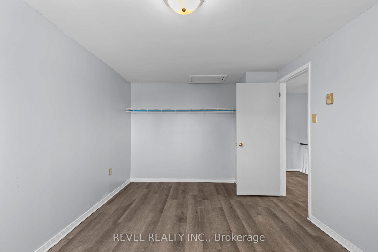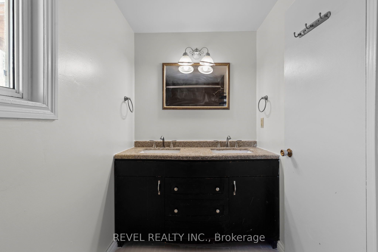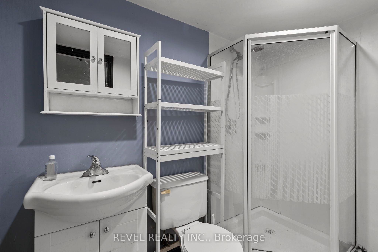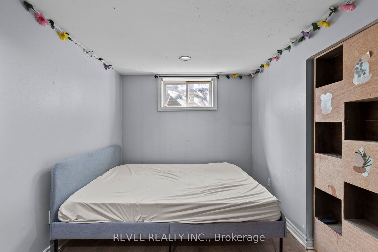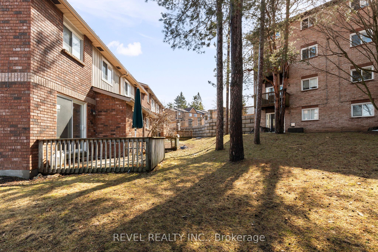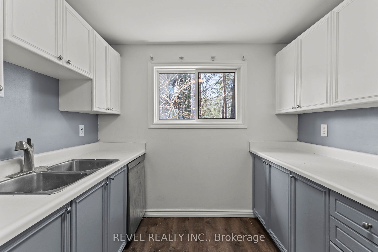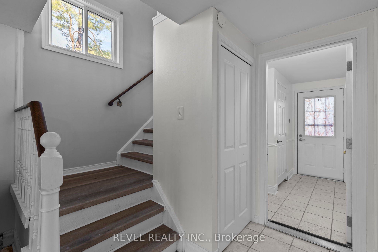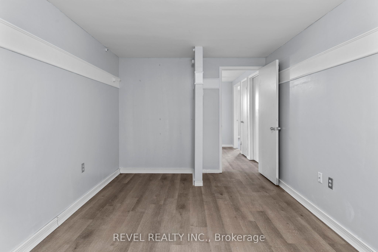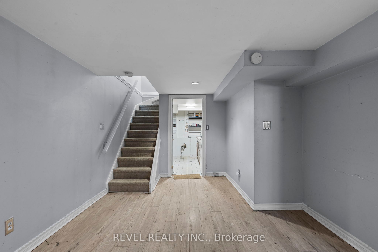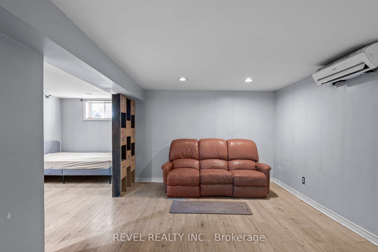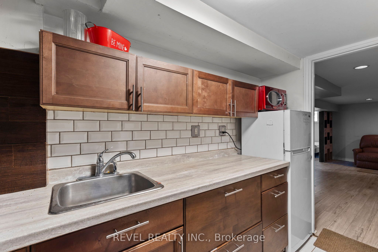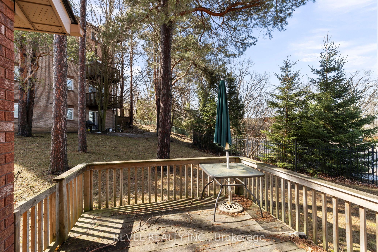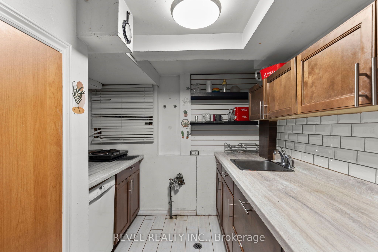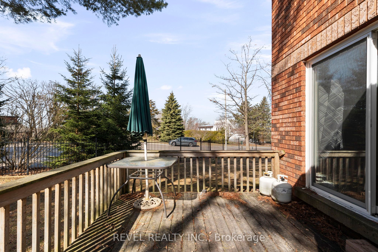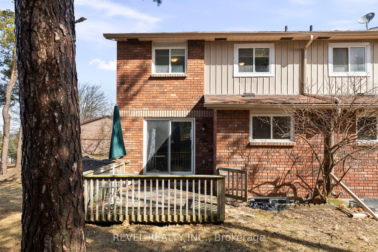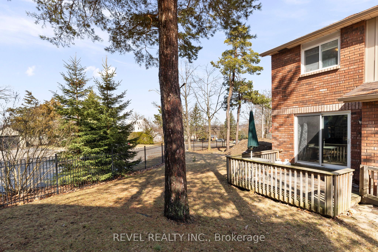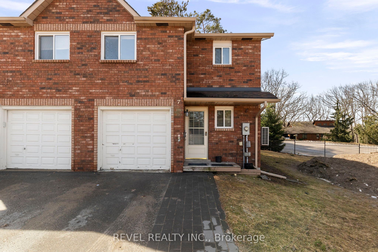
List Price: $525,000 + $510 maint. fee2% reduced
7 Partridge Road, Barrie, L4N 6W4
- By REVEL REALTY INC.
Condo Townhouse|MLS - #S12063517|Price Change
3 Bed
3 Bath
1200-1399 Sqft.
Attached Garage
Included in Maintenance Fee:
Common Elements
Building Insurance
Price comparison with similar homes in Barrie
Compared to 9 similar homes
-16.7% Lower↓
Market Avg. of (9 similar homes)
$630,089
Note * Price comparison is based on the similar properties listed in the area and may not be accurate. Consult licences real estate agent for accurate comparison
Room Information
| Room Type | Features | Level |
|---|---|---|
| Kitchen 2.59 x 2.64 m | Main | |
| Dining Room 2.69 x 3.17 m | Main | |
| Living Room 3.28 x 6.78 m | Main | |
| Primary Bedroom 5.69 x 2.95 m | Second | |
| Bedroom 2 4.6 x 2.9 m | Second | |
| Bedroom 3 4.62 x 2.95 m | Second | |
| Bedroom 4 4.22 x 2.59 m | Basement |
Client Remarks
Welcome to 7 Partridge Road, a beautifully maintained end-unit, 2-storey family home offering comfort, space, and convenience in a sought-after Barrie location. This 4-bedroom, 2.5-bathroom home is perfect for families, first-time buyers, or investors looking for a well-appointed property with fantastic amenities and a very versatile layout making the basement an ideal space for extended family and/or a roommate. Step inside to discover freshly painted upper and main floors, upper flooring replaced, ultra efficient heating and cooling with the ductless system. A spacious living room, complete with a cozy gas fireplace, creating the perfect atmosphere for relaxation. The open-concept dining area seamlessly connects to the living space and offers walk-out access to the back deck, making it ideal for both everyday living and entertaining. The well-equipped kitchen provides ample counter space and plenty of storage, ensuring both functionality and style. A convenient powder room and a privacy door complete the first floor. Upstairs, youll find three generously sized bedrooms, each filled with natural light and offering plenty of closet space. A shared 4-piece bath serves this level, providing comfort and convenience for the whole family. The fully finished basement adds valuable living space, featuring an expansive recreation room with the bonus of a kitchenette/wet-bar, additional bedroom, pot-light lighting, and a 3-pc bath. As part of this well-maintained condominium community, residents enjoy access to fantastic amenities, including an exercise room, tennis court, and party room. Located in a prime Barrie neighborhood, this home is just minutes from schools, shopping, parks, and highway access, making it ideal for commuters and families alike. Dont miss out on this wonderful opportunityschedule your showing today!
Property Description
7 Partridge Road, Barrie, L4N 6W4
Property type
Condo Townhouse
Lot size
N/A acres
Style
2-Storey
Approx. Area
N/A Sqft
Home Overview
Last check for updates
Virtual tour
N/A
Basement information
Full,Finished
Building size
N/A
Status
In-Active
Property sub type
Maintenance fee
$510.47
Year built
2025
Walk around the neighborhood
7 Partridge Road, Barrie, L4N 6W4Nearby Places

Angela Yang
Sales Representative, ANCHOR NEW HOMES INC.
English, Mandarin
Residential ResaleProperty ManagementPre Construction
Mortgage Information
Estimated Payment
$0 Principal and Interest
 Walk Score for 7 Partridge Road
Walk Score for 7 Partridge Road

Book a Showing
Tour this home with Angela
Frequently Asked Questions about Partridge Road
Recently Sold Homes in Barrie
Check out recently sold properties. Listings updated daily
See the Latest Listings by Cities
1500+ home for sale in Ontario
