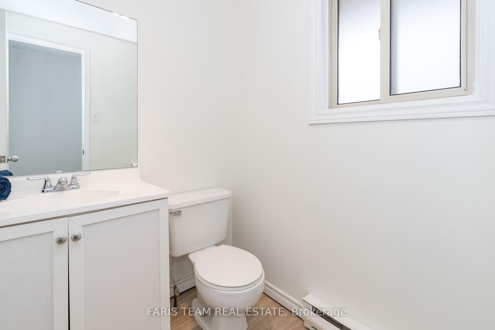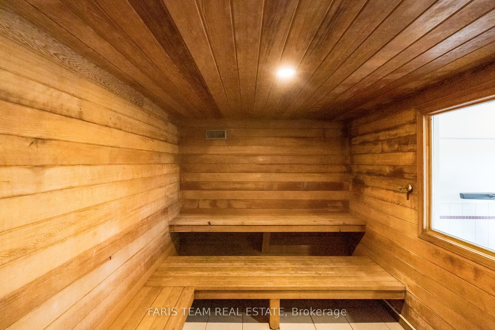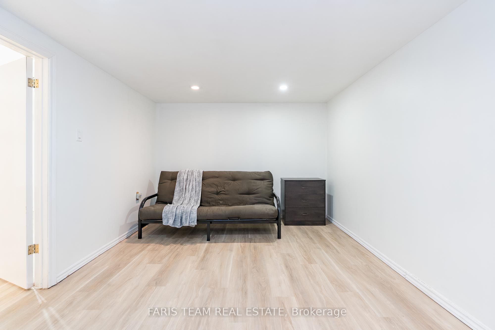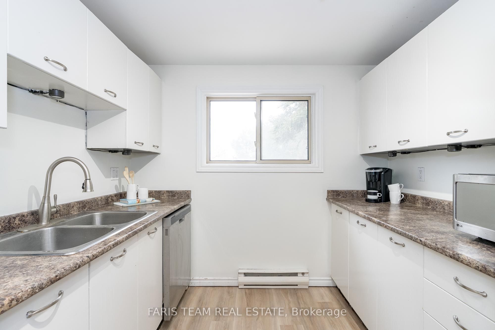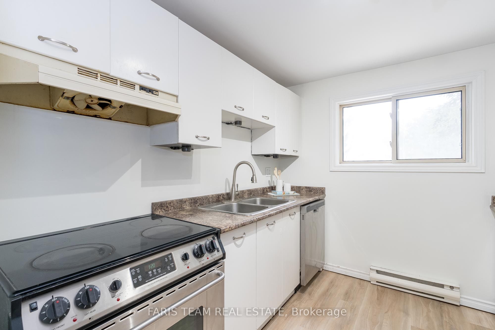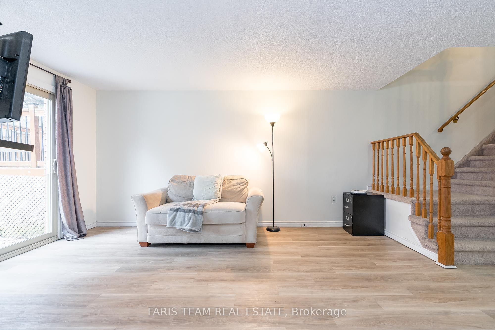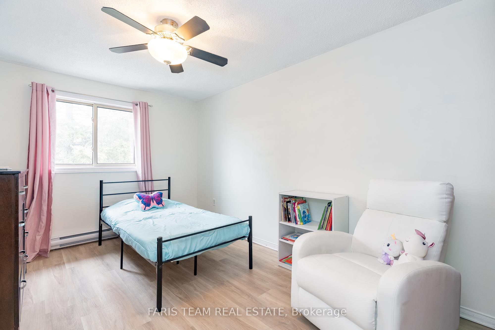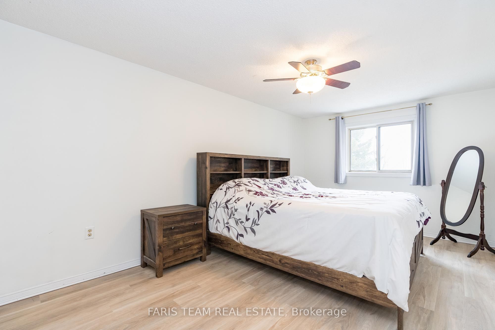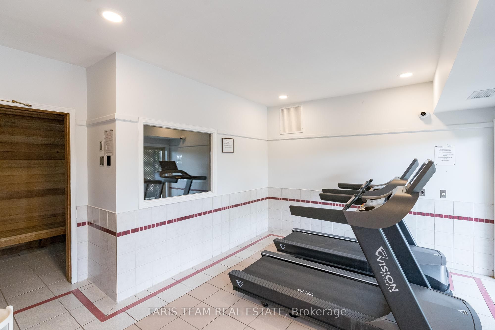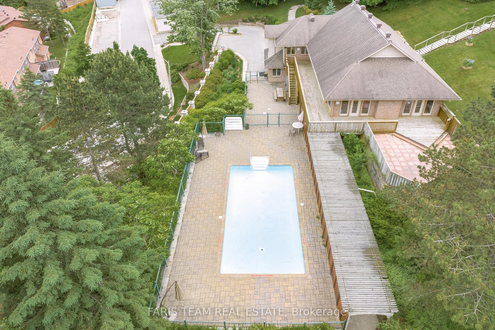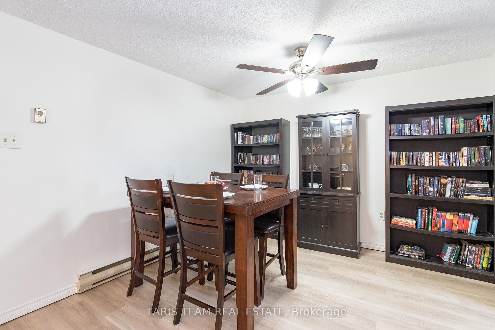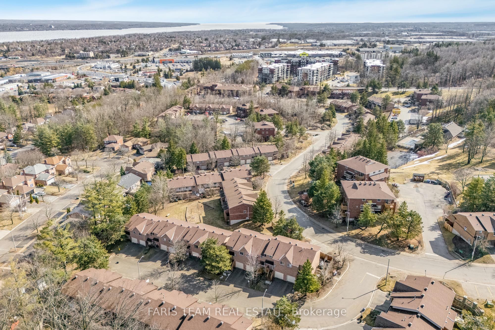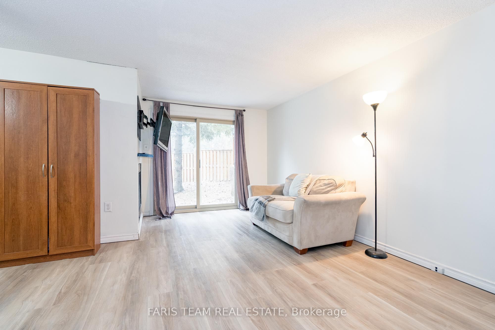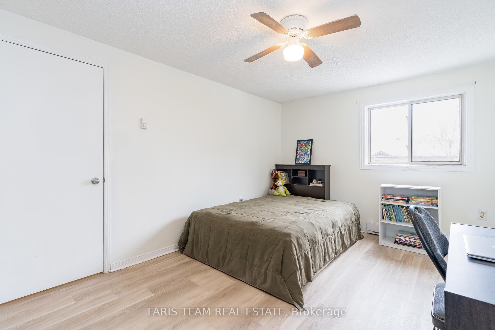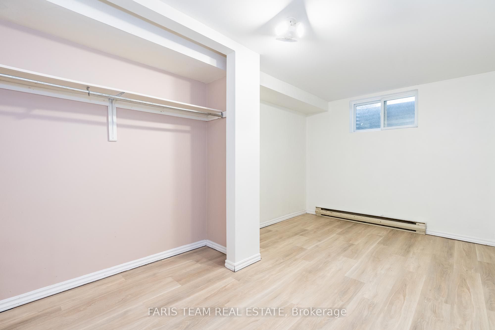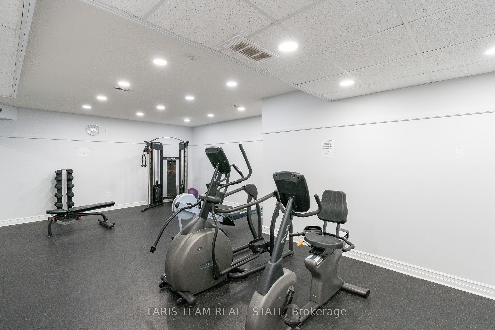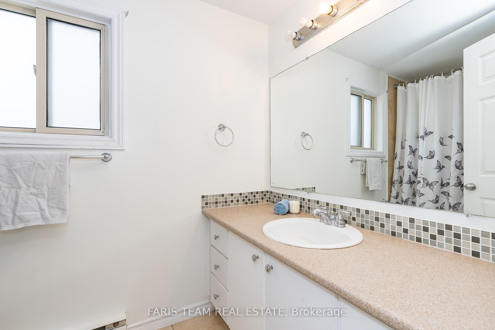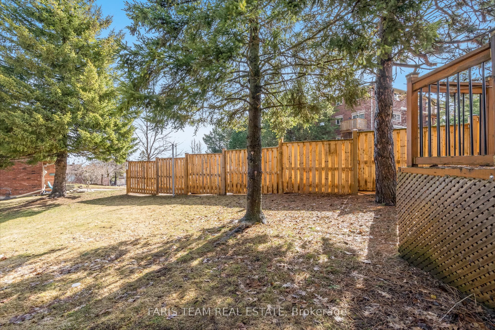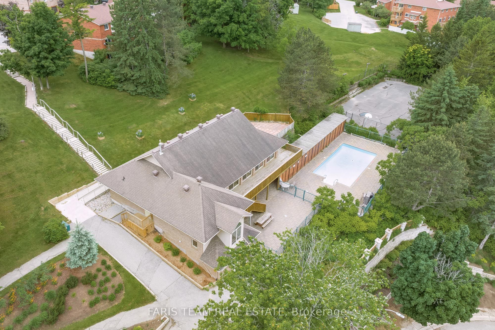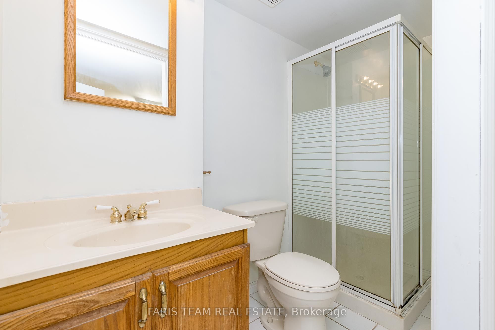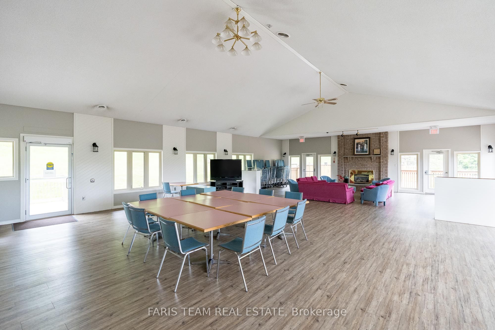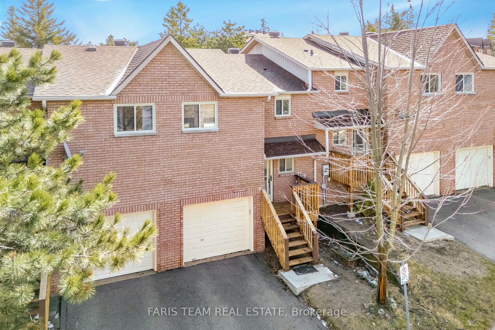
List Price: $509,000 + $612 maint. fee
6 Pheasant Trail, Barrie, L4N 6W4
- By FARIS TEAM REAL ESTATE
Condo Townhouse|MLS - #S12062342|New
4 Bed
3 Bath
1200-1399 Sqft.
Attached Garage
Included in Maintenance Fee:
Common Elements
Parking
Price comparison with similar homes in Barrie
Compared to 6 similar homes
-1.8% Lower↓
Market Avg. of (6 similar homes)
$518,132
Note * Price comparison is based on the similar properties listed in the area and may not be accurate. Consult licences real estate agent for accurate comparison
Room Information
| Room Type | Features | Level |
|---|---|---|
| Kitchen 2.74 x 2.66 m | Galley Kitchen, Vinyl Floor, Double Sink | Main |
| Dining Room 3.32 x 2.71 m | Vinyl Floor, Open Concept, Ceiling Fan(s) | Main |
| Living Room 4.6 x 3.31 m | Vinyl Floor, Gas Fireplace, W/O To Yard | Main |
| Primary Bedroom 5.65 x 3.12 m | Vinyl Floor, Closet, Window | Second |
| Bedroom 4.62 x 2.76 m | Vinyl Floor, Closet, Window | Second |
| Bedroom 4.07 x 3.08 m | Vinyl Floor, Closet, Window | Second |
| Bedroom 4.46 x 2.72 m | 3 Pc Ensuite, Vinyl Floor, Large Closet | Basement |
Client Remarks
Top 5 Reasons You Will Love This Condo: 1) Welcome to 6 Pheasant Trail, a spacious townhome tucked away on a quiet dead-end street, backing onto a serene treed area for added privacy and featuring three plus one generous bedrooms, new vinyl flooring, and a soft white paint palette 2) Thoughtfully designed layout delivering plenty of room for the whole family, with a finished basement including an additional bedroom, a 3-piece bathroom, a cozy recreation room, and a utility room with a washer, dryer, laundry sink, and extra storage 3) Designed for effortless indoor-outdoor living, the main level invites you to step through sliding doors into the backyard, while the cozy living room, warmed by a built-in gas fireplace, sets the perfect scene for relaxation, offering comfort through the colder months 4) Pull into the comfort of your own single-car garage with direct inside entry, while an additional parking space ensures effortless convenience, and nearby visitor parking just around the corner makes hosting a breeze 5) Ideally situated just seconds from Highway 400, shopping, the lake, and scenic walking trails, with easy access to fantastic amenities, including a pool, sauna, gym, party room, and tennis courts. 1,293 above grade sq.ft. plus a finished basement. Visit our website for more detailed information.
Property Description
6 Pheasant Trail, Barrie, L4N 6W4
Property type
Condo Townhouse
Lot size
N/A acres
Style
2-Storey
Approx. Area
N/A Sqft
Home Overview
Basement information
Full,Finished
Building size
N/A
Status
In-Active
Property sub type
Maintenance fee
$612.22
Year built
--
Amenities
Exercise Room
Sauna
Tennis Court
Outdoor Pool
Party Room/Meeting Room
Visitor Parking
Walk around the neighborhood
6 Pheasant Trail, Barrie, L4N 6W4Nearby Places

Shally Shi
Sales Representative, Dolphin Realty Inc
English, Mandarin
Residential ResaleProperty ManagementPre Construction
Mortgage Information
Estimated Payment
$0 Principal and Interest
 Walk Score for 6 Pheasant Trail
Walk Score for 6 Pheasant Trail

Book a Showing
Tour this home with Shally
Frequently Asked Questions about Pheasant Trail
Recently Sold Homes in Barrie
Check out recently sold properties. Listings updated daily
No Image Found
Local MLS®️ rules require you to log in and accept their terms of use to view certain listing data.
No Image Found
Local MLS®️ rules require you to log in and accept their terms of use to view certain listing data.
No Image Found
Local MLS®️ rules require you to log in and accept their terms of use to view certain listing data.
No Image Found
Local MLS®️ rules require you to log in and accept their terms of use to view certain listing data.
No Image Found
Local MLS®️ rules require you to log in and accept their terms of use to view certain listing data.
No Image Found
Local MLS®️ rules require you to log in and accept their terms of use to view certain listing data.
No Image Found
Local MLS®️ rules require you to log in and accept their terms of use to view certain listing data.
No Image Found
Local MLS®️ rules require you to log in and accept their terms of use to view certain listing data.
Check out 100+ listings near this property. Listings updated daily
See the Latest Listings by Cities
1500+ home for sale in Ontario
