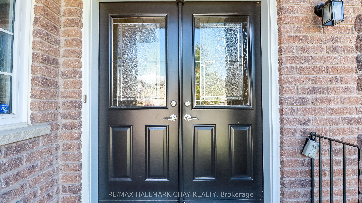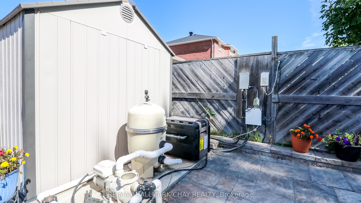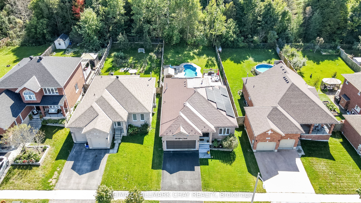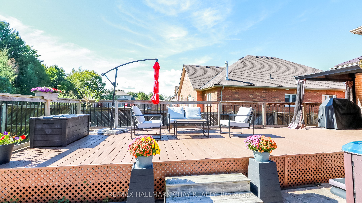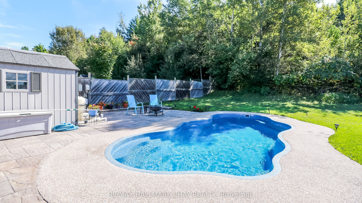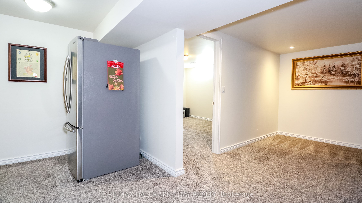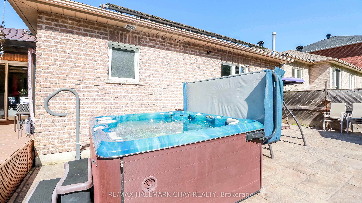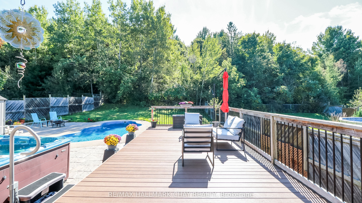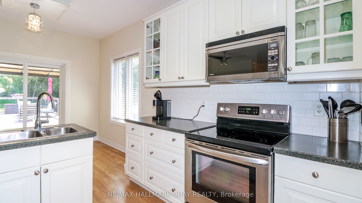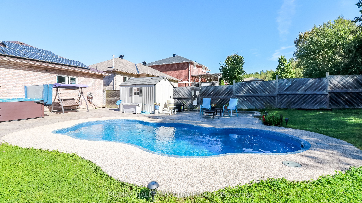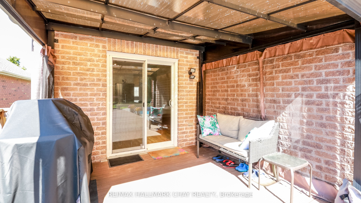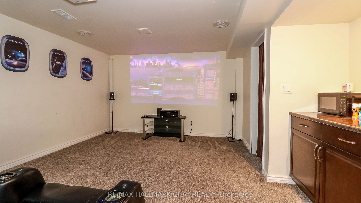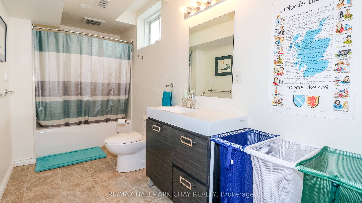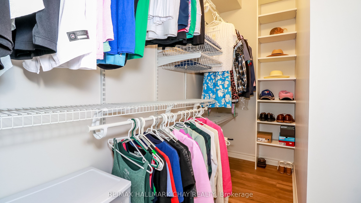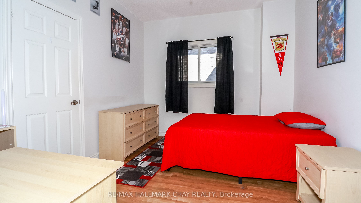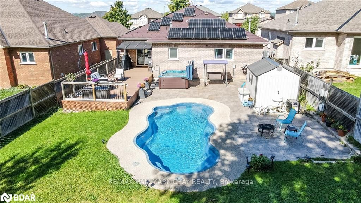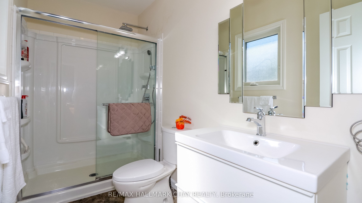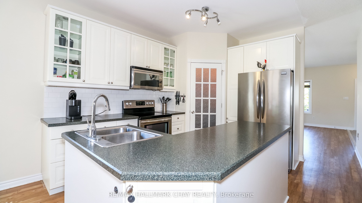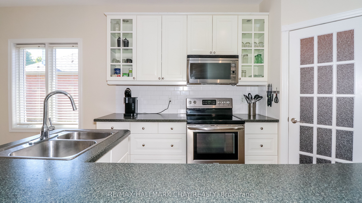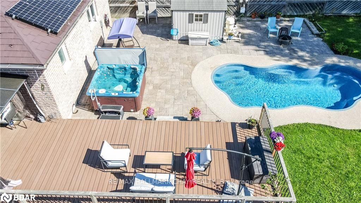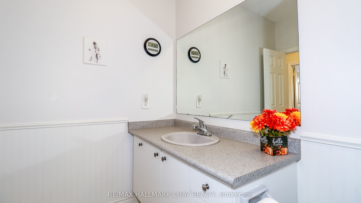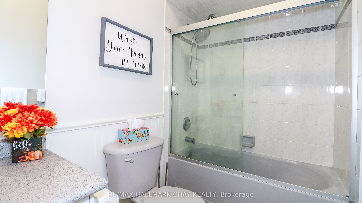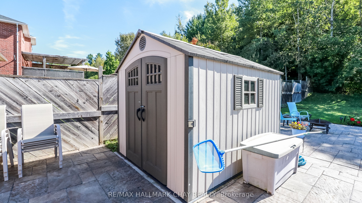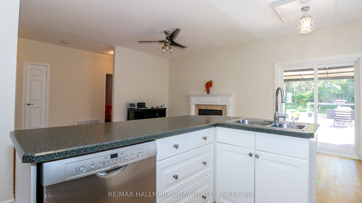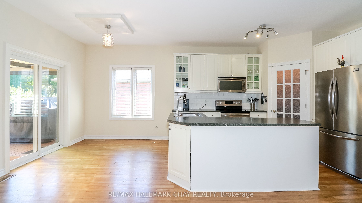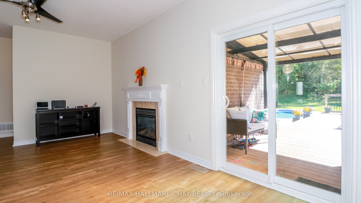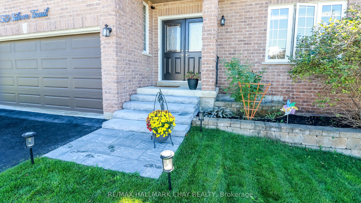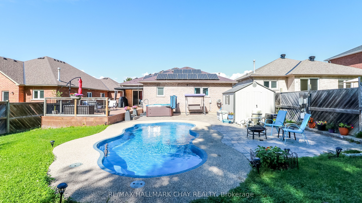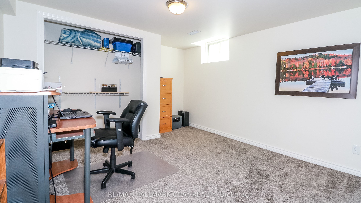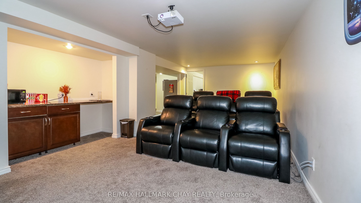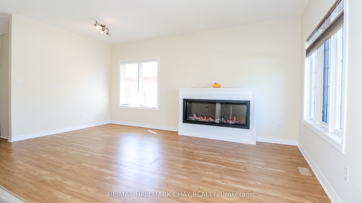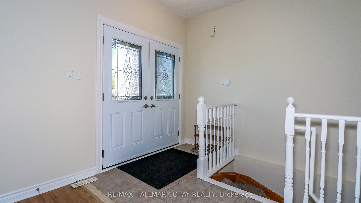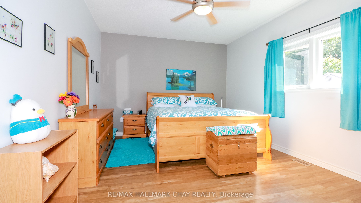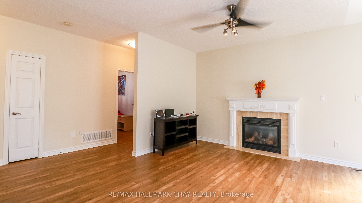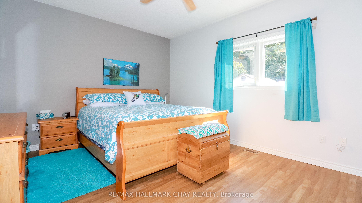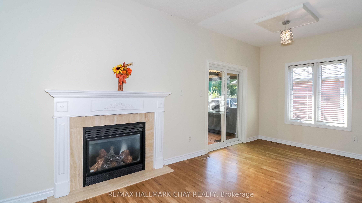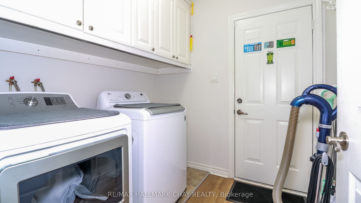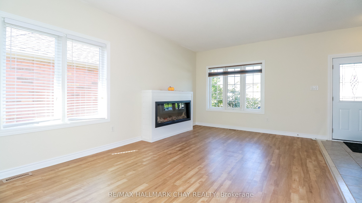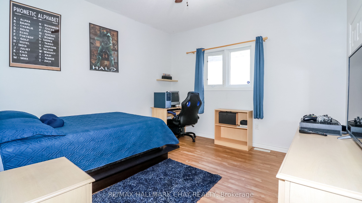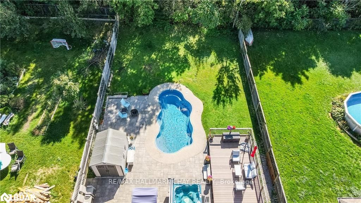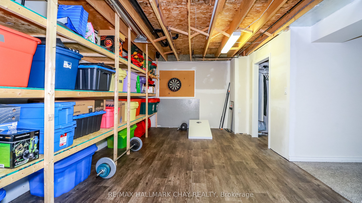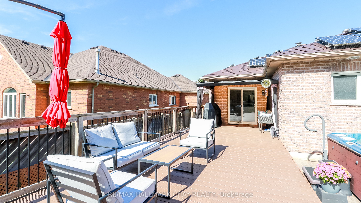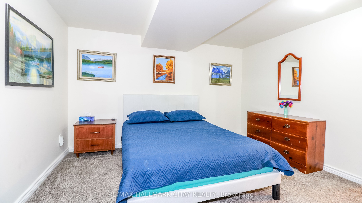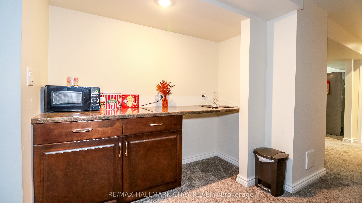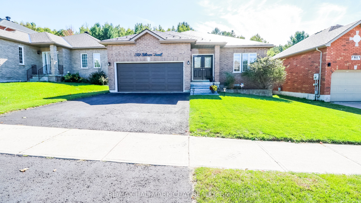
List Price: $999,900 9% reduced
59 Silver Trail, Barrie, L4N 3P2
- By RE/MAX HALLMARK CHAY REALTY
Detached|MLS - #S12043064|Price Change
4 Bed
3 Bath
1500-2000 Sqft.
Lot Size: 49.21 x 164.63 Feet
Attached Garage
Price comparison with similar homes in Barrie
Compared to 95 similar homes
1.8% Higher↑
Market Avg. of (95 similar homes)
$982,284
Note * Price comparison is based on the similar properties listed in the area and may not be accurate. Consult licences real estate agent for accurate comparison
Room Information
| Room Type | Features | Level |
|---|---|---|
| Kitchen 3.15 x 2.74 m | Combined w/Br, W/O To Deck, Pantry | Main |
| Dining Room 4.62 x 2.79 m | Combined w/Family, Fireplace | Main |
| Primary Bedroom 5 x 3.73 m | 3 Pc Ensuite | Main |
| Bedroom 2 3.66 x 3.61 m | Main | |
| Bedroom 3 3.61 x 3.15 m | Main | |
| Bedroom 4 3.99 x 3.66 m | Semi Ensuite | Lower |
Client Remarks
Location, location, location. This beautiful all brick bungalow is located in the highly sought after Ardagh community of Barrie. Walking distance to schools, parks, Ardagh Bluff Recreational Trail plan and minutes from local commerce, restaurants, big box shopping district and the 400HWY makin this a super convenient location. This 3+2 bedroom, 3 bath home has plenty of room for the family and is perfect for entertaining inside and out. The upper floor hosts 3 bedrooms, one a spacious master with private ensuite, a family room off the kitchen with gas fireplace, a separate living/dining room with a built-in electric fireplace, laundry and a full bath. The kitchen itself is complete with stainless steel appliances, corner walk-in pantry and breakfast bar. From the kitchen you step out to an amazing backyard crafted for fun, relaxation and entertainment......and best of all, backing onto private treed ravine/green space. The deck, made of composite decking is 36 feet long and leads to a Hydropool self cleaning hot tub and the inground fiberglass one piece salt water pool. No liner maintenance for this one! Whether you want to relax in the tub or by the pool or entertain with your friends or family, this backyard will make you the envy of the neighborhood. The lower level is an oasis on its own. The theatre room with custom seating, projector and sound system ( all included ) to take your movie nights to a whole new level. There is also a spacious 4th bedroom with its own semi-ensuite, office or bonus room and plenty of storage. In 2017 a metal roof was installed, making this the last one you will have to worry about. A custom solar system was installed, at a cost of over 40k, which generates approximately $3000.00 annually for the home owner. This home has so many pluses, upgrades and features it has to be seen to be appreciated. This home is move in ready, freshly painted as well....don't wait, this is an amazing find and will not last long.
Property Description
59 Silver Trail, Barrie, L4N 3P2
Property type
Detached
Lot size
N/A acres
Style
Bungalow
Approx. Area
N/A Sqft
Home Overview
Last check for updates
Virtual tour
N/A
Basement information
Finished,Full
Building size
N/A
Status
In-Active
Property sub type
Maintenance fee
$N/A
Year built
2024
Walk around the neighborhood
59 Silver Trail, Barrie, L4N 3P2Nearby Places

Angela Yang
Sales Representative, ANCHOR NEW HOMES INC.
English, Mandarin
Residential ResaleProperty ManagementPre Construction
Mortgage Information
Estimated Payment
$0 Principal and Interest
 Walk Score for 59 Silver Trail
Walk Score for 59 Silver Trail

Book a Showing
Tour this home with Angela
Frequently Asked Questions about Silver Trail
Recently Sold Homes in Barrie
Check out recently sold properties. Listings updated daily
See the Latest Listings by Cities
1500+ home for sale in Ontario
