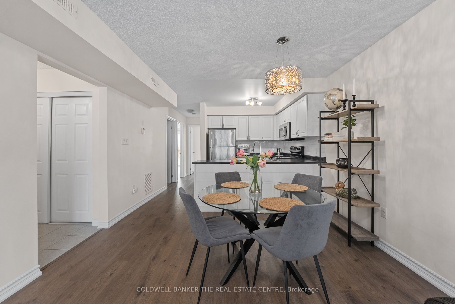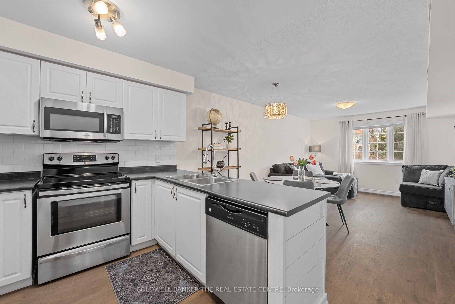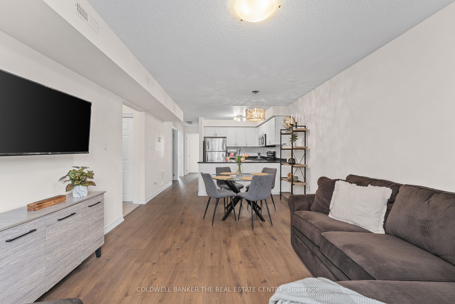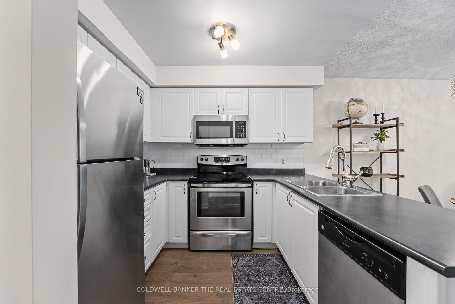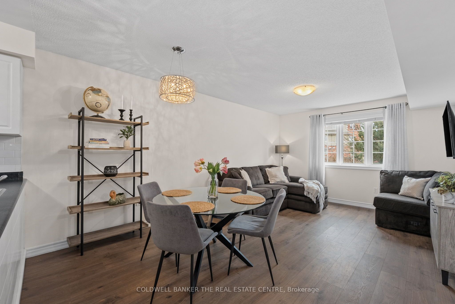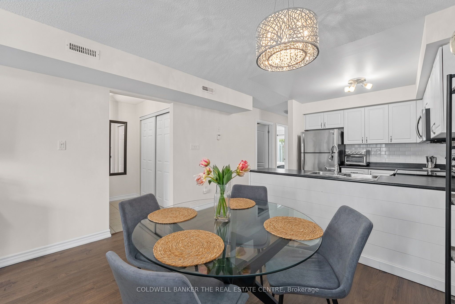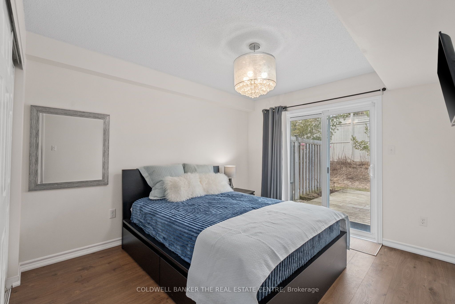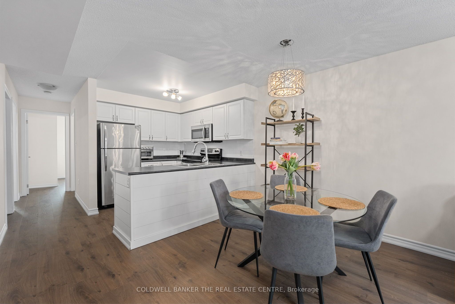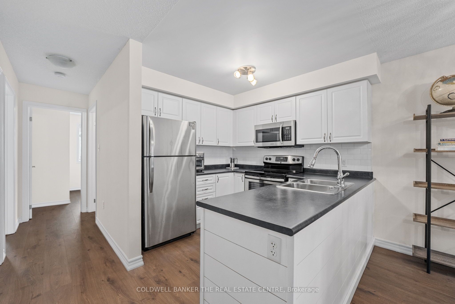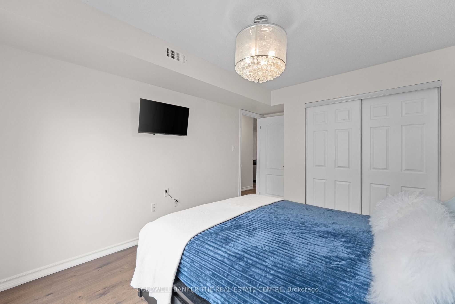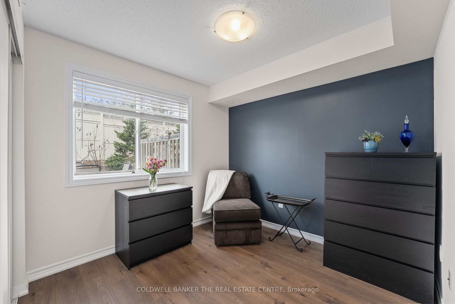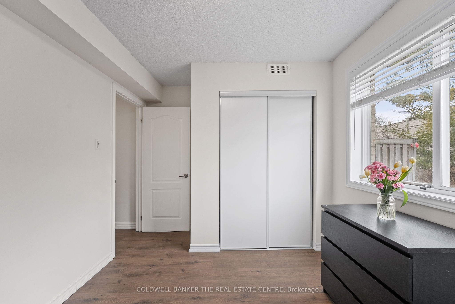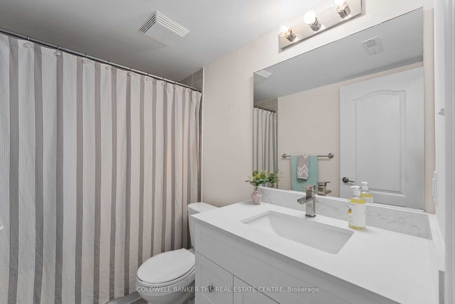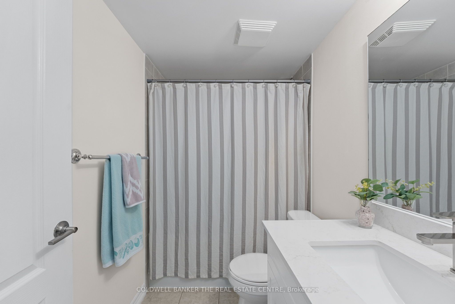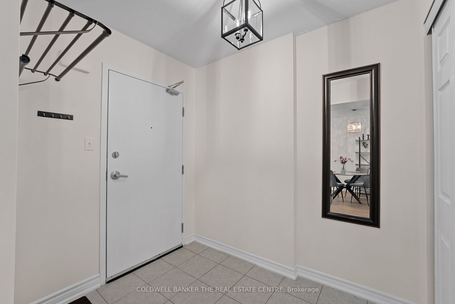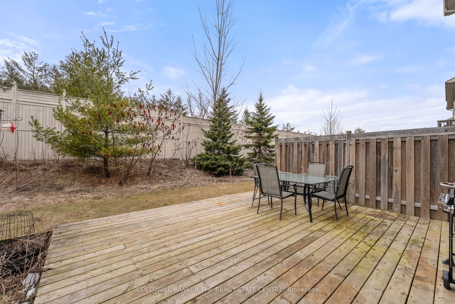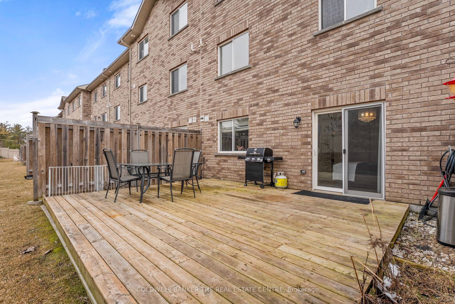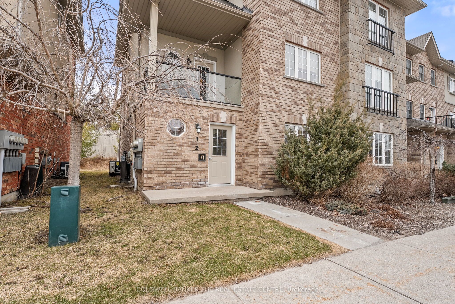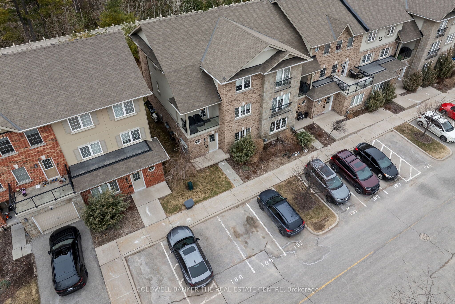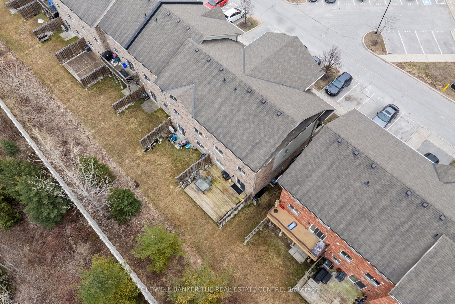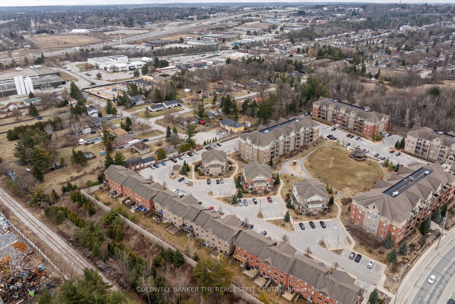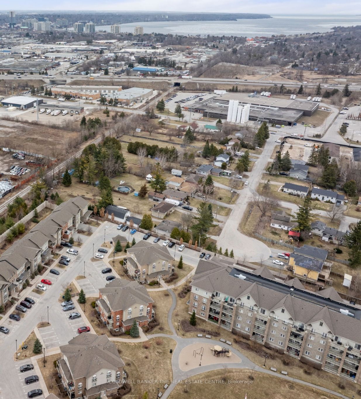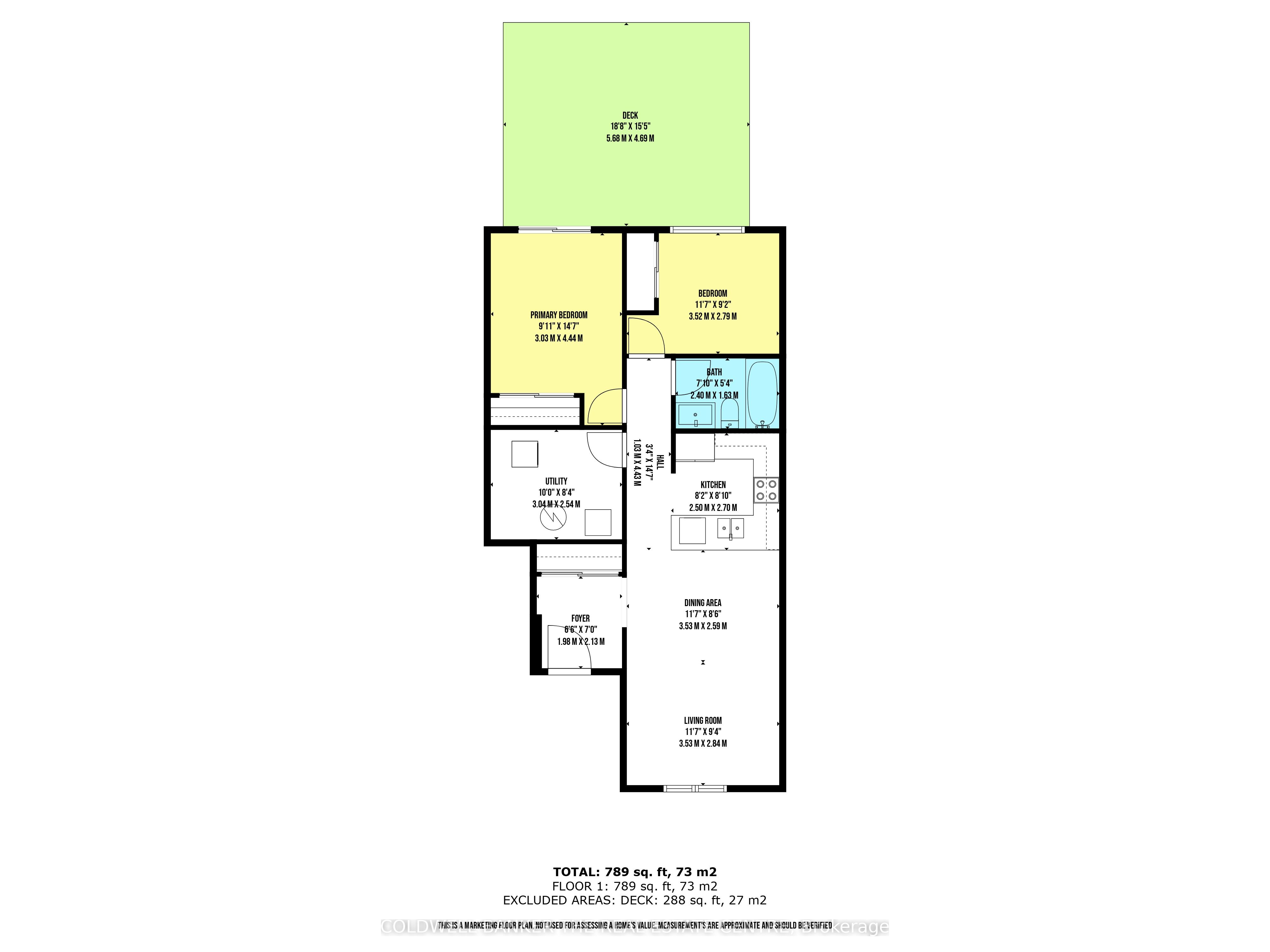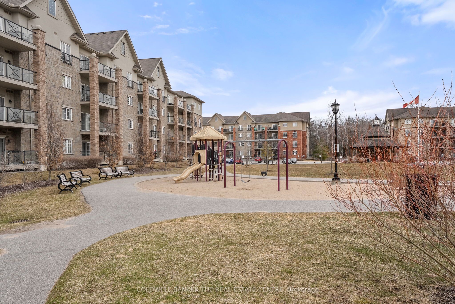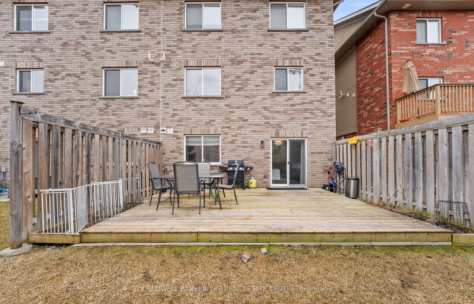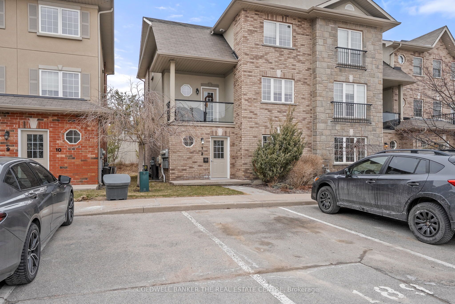
List Price: $479,000 + $430 maint. fee
53 Ferndale Drive, Barrie, L4N 5W9
Included in Maintenance Fee:
Price comparison with similar homes in Barrie
Note * The price comparison provided is based on publicly available listings of similar properties within the same area. While we strive to ensure accuracy, these figures are intended for general reference only and may not reflect current market conditions, specific property features, or recent sales. For a precise and up-to-date evaluation tailored to your situation, we strongly recommend consulting a licensed real estate professional.
Room Information
| Room Type | Features | Level |
|---|---|---|
| Living Room 3.53 x 2.84 m | Vinyl Floor, Combined w/Dining, Large Window | Main |
| Dining Room 3.53 x 2.59 m | Vinyl Floor, Combined w/Living | Main |
| Primary Bedroom 3.03 x 4.44 m | W/O To Deck, Vinyl Floor, Double Closet | Main |
| Bedroom 2 3.52 x 2.79 m | Vinyl Floor | Main |
| Kitchen 2.5 x 2.7 m | Open Concept, Breakfast Bar, Double Sink | Main |
Client Remarks
53 Ferndale Drive, Barrie, L4N 5W9
Property type
Condo Townhouse
Lot size
N/A acres
Style
Apartment
Approx. Area
N/A Sqft
Home Overview
Basement information
None
Building size
N/A
Status
In-Active
Property sub type
Maintenance fee
$430.32
Year built
2024
Amenities

Angela Yang
Sales Representative, ANCHOR NEW HOMES INC.
Mortgage Information
Estimated Payment
 Walk Score for 53 Ferndale Drive
Walk Score for 53 Ferndale Drive

Book a Showing
Tour this home with Angela
Frequently Asked Questions about Ferndale Drive
Recently Sold Homes in Barrie
Check out recently sold properties. Listings updated daily
See the Latest Listings by Cities
1500+ home for sale in Ontario
