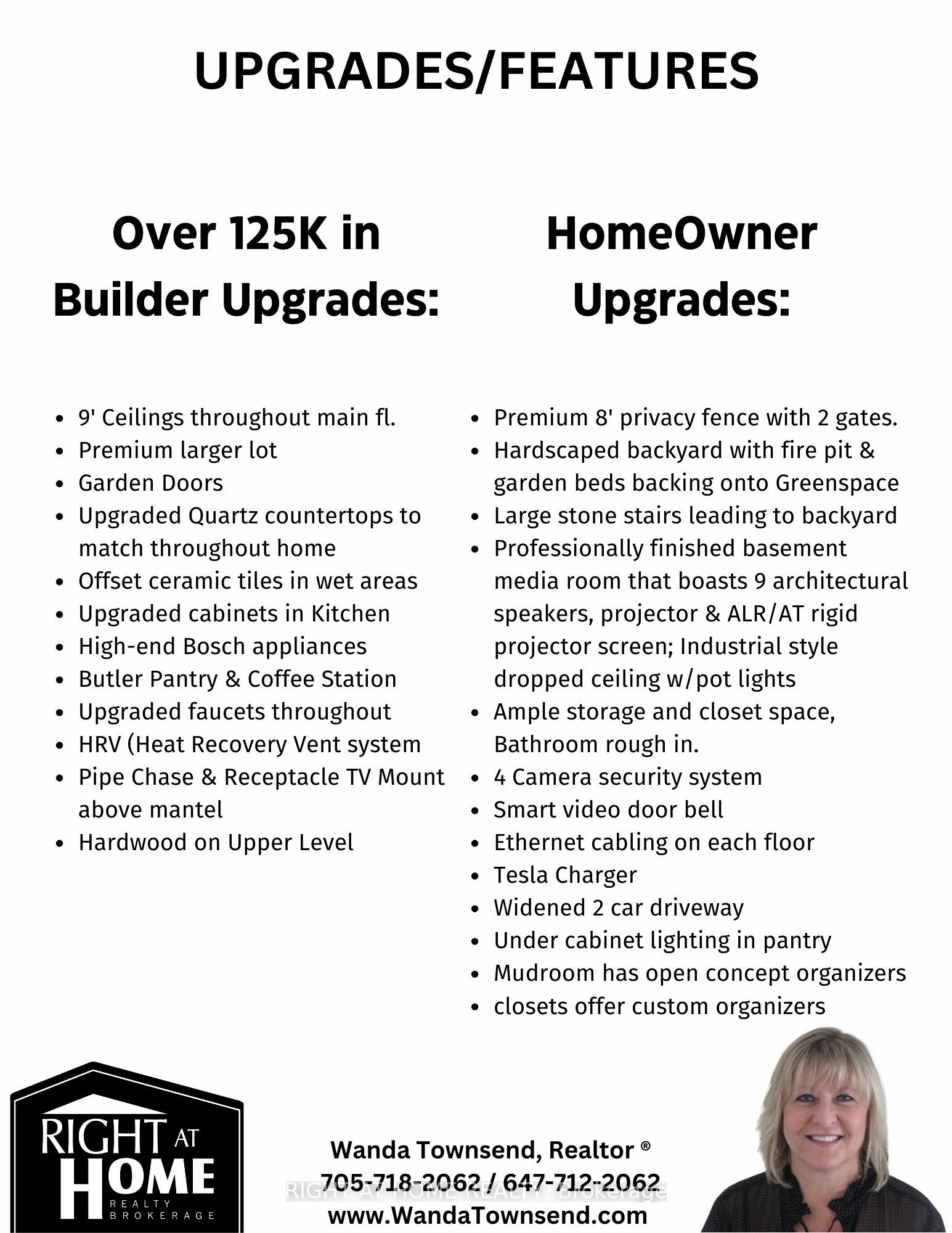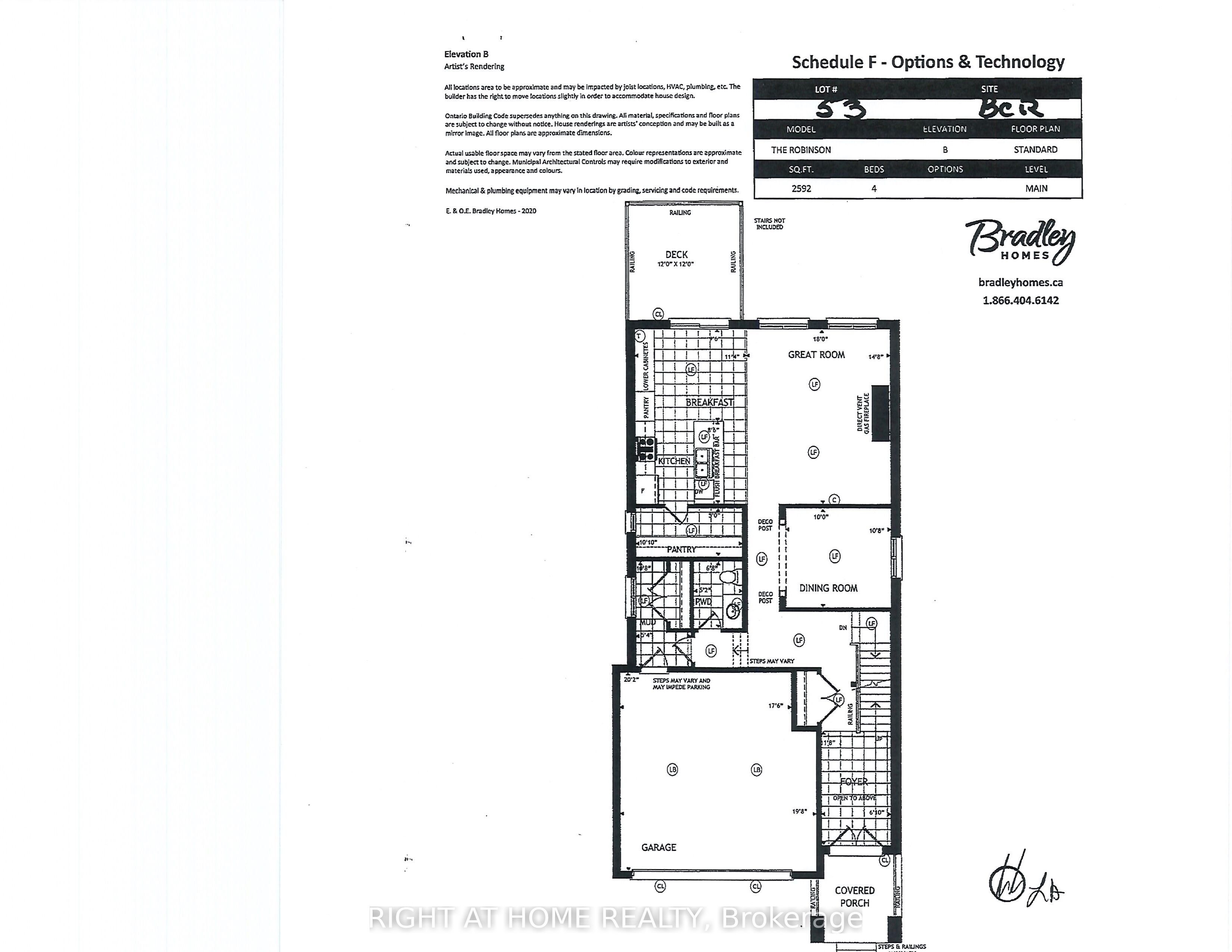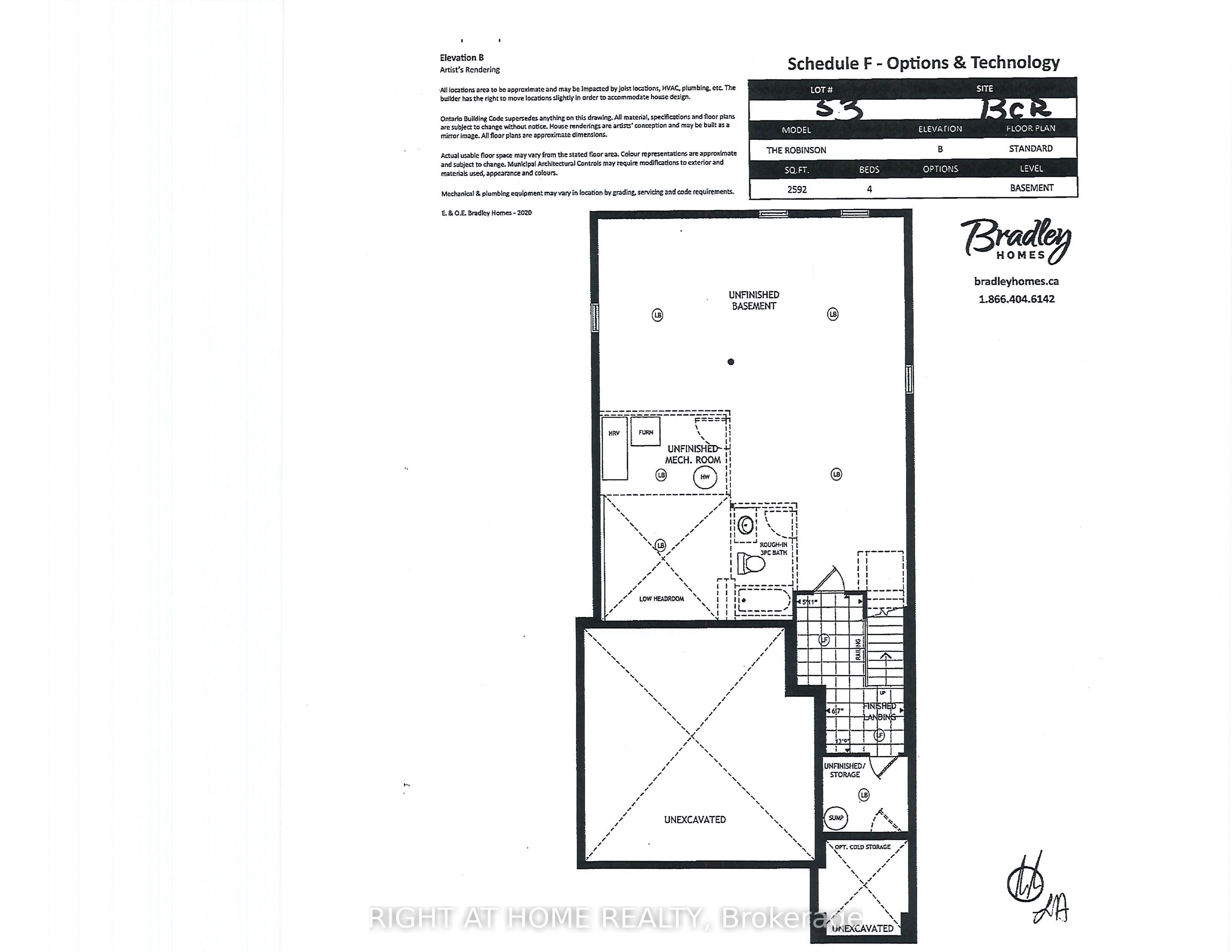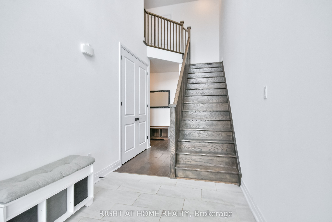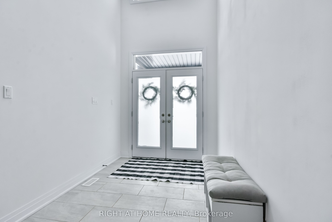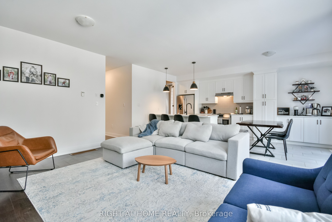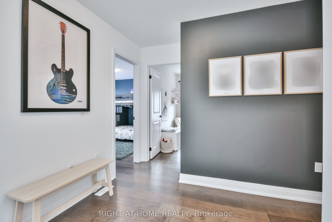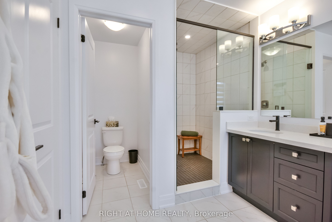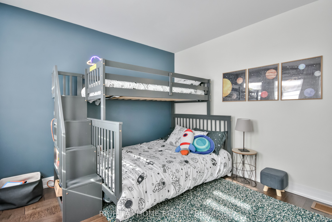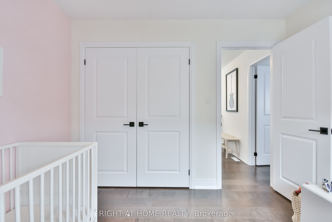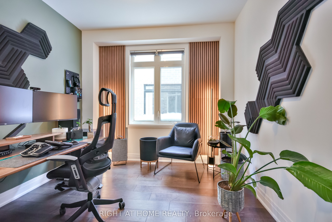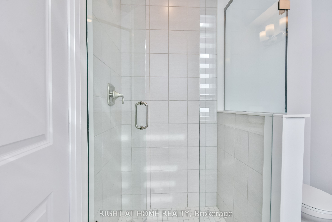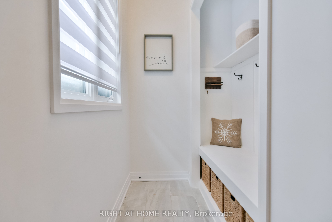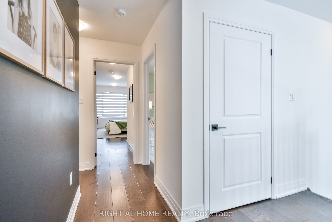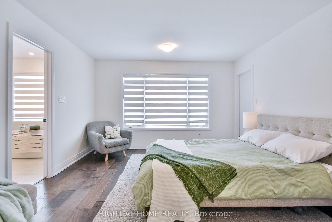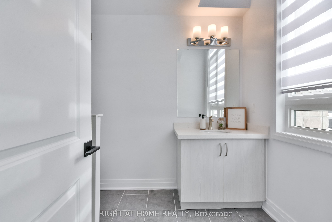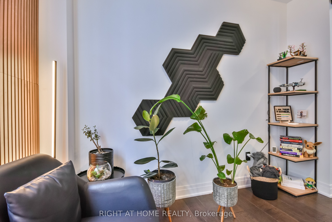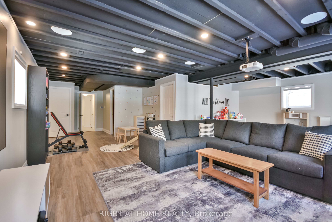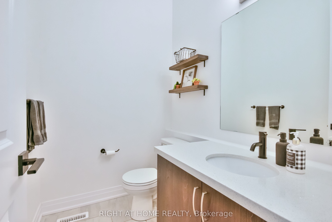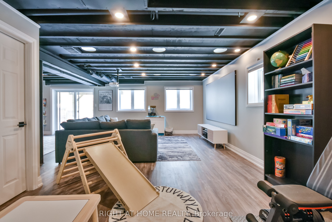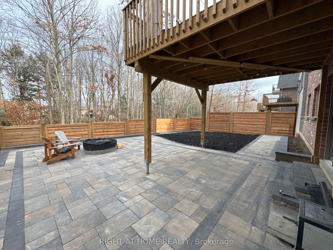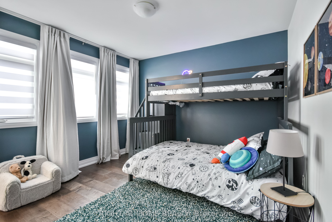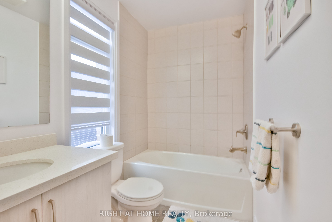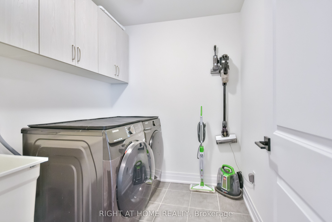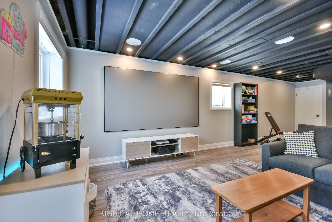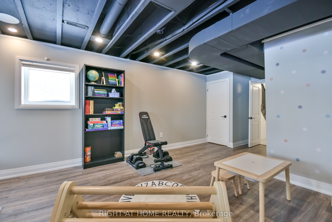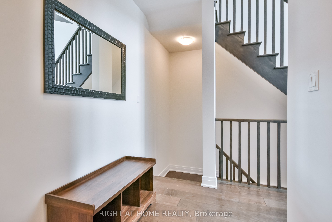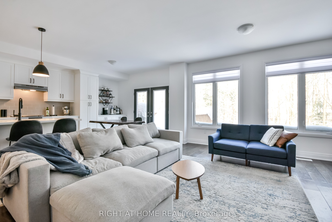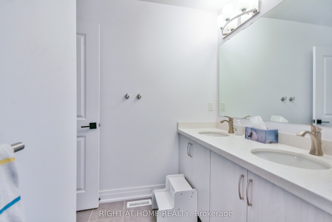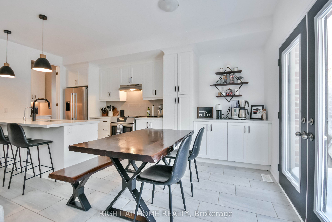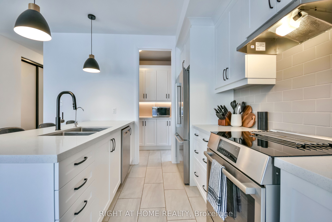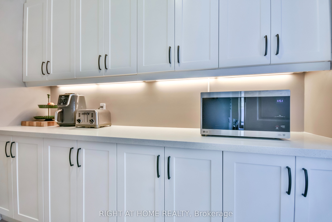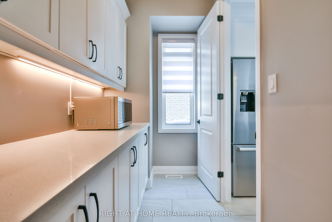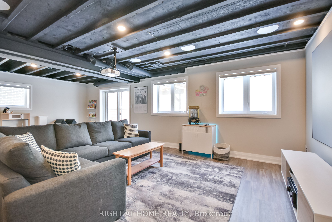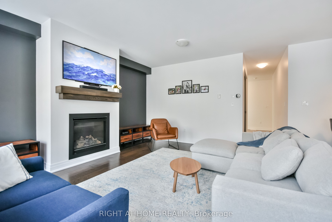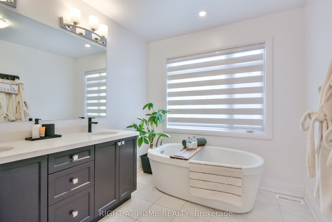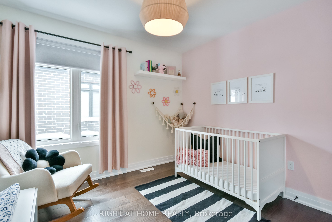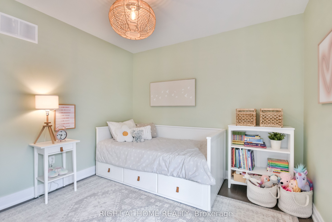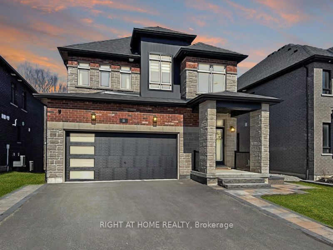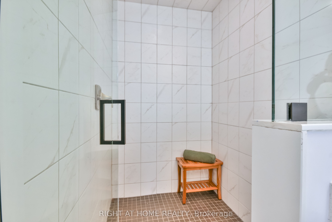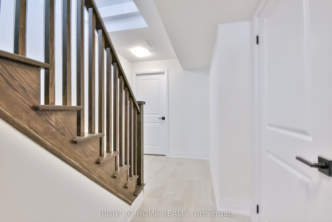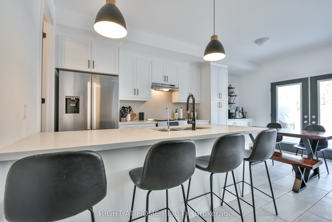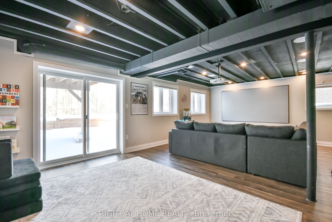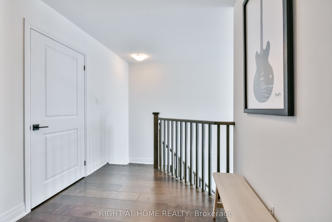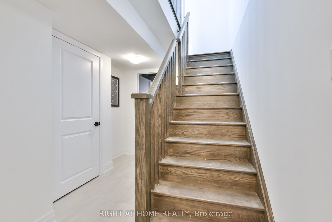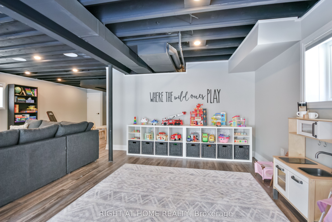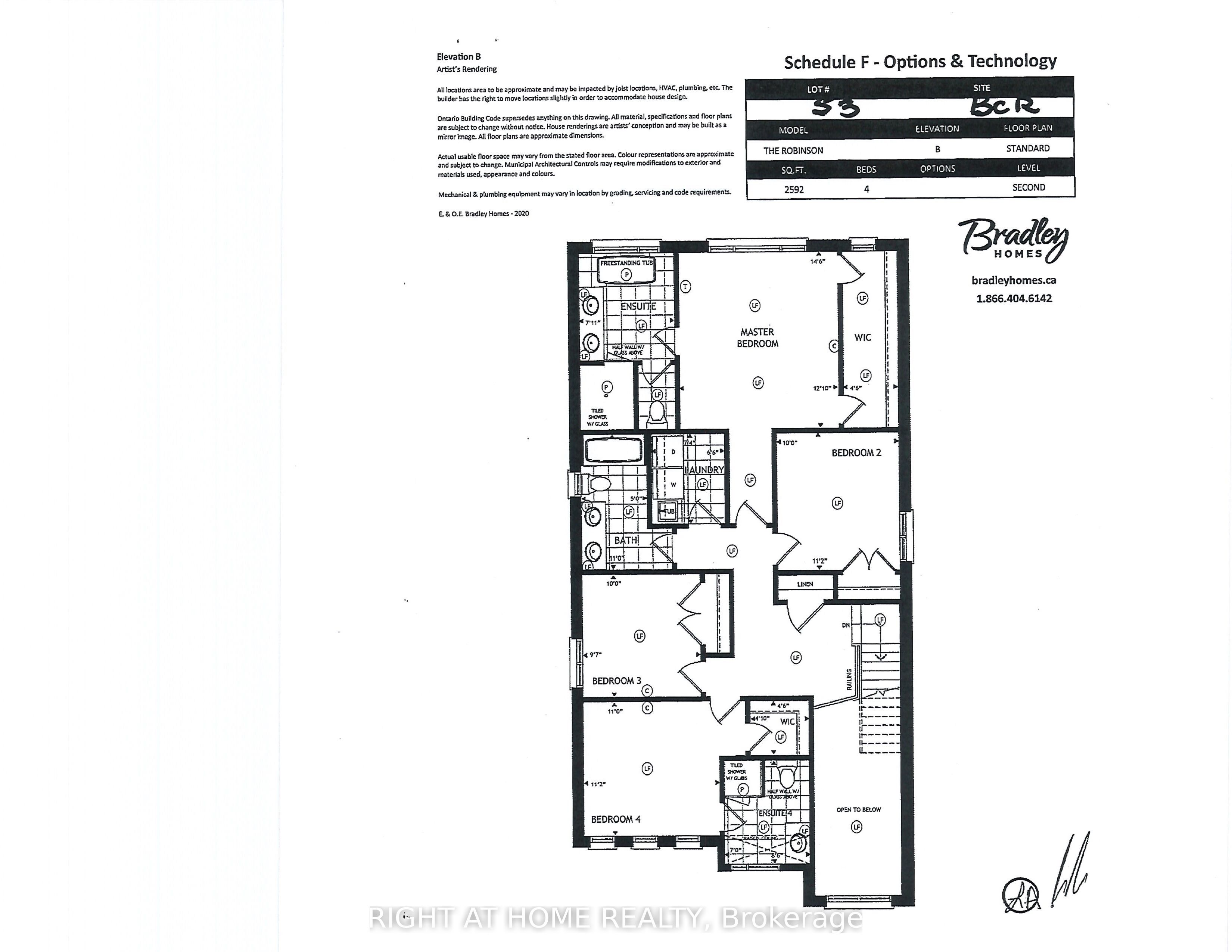
List Price: $1,149,000 8% reduced
51 Franklin Trail, Barrie, L9J 0J1
- By RIGHT AT HOME REALTY
Detached|MLS - #S12026431|Price Change
4 Bed
4 Bath
3000-3500 Sqft.
Lot Size: 13.7 x 34.13 Metres
Attached Garage
Price comparison with similar homes in Barrie
Compared to 77 similar homes
10.4% Higher↑
Market Avg. of (77 similar homes)
$1,040,679
Note * Price comparison is based on the similar properties listed in the area and may not be accurate. Consult licences real estate agent for accurate comparison
Room Information
| Room Type | Features | Level |
|---|---|---|
| Dining Room 2.76 x 3.36 m | Breakfast Bar, Eat-in Kitchen, W/O To Deck | Main |
| Kitchen 2.45 x 3.36 m | Pantry, Quartz Counter | Main |
| Primary Bedroom 4.29 x 3.68 m | 4 Pc Ensuite, Walk-In Closet(s), Quartz Counter | Second |
| Bedroom 2 3.35 x 3.04 m | 3 Pc Ensuite | Second |
| Bedroom 3 3.04 x 2.76 m | Second | |
| Bedroom 4 3.36 x 3.35 m | Second |
Client Remarks
NOW YOU CAN LIVE A LUXURY LIFESTYLE AT THIS NEWLY REDUCED PRICE! This absolutely stunning home offers over 3700 SF & is situated in the newer Southwestern area of Barrie in a family friendly neighbourhood. 3 years new & fully upgraded throughout with owner & builder upgrades. Your new home has all of the gadgets & high end features including your fully outfitted media room & rec room in the finished basement, with garden doors that lead to your 8' fully fenced premium yard which is "Yardscaped" to please, including a patio, garden & a smokeless fire pit plus a finished play area just waiting on your design. The Great room does not disappoint, with great views of the yard & green space, offering tons of natural light, a gas fireplace & garden doors leading to the upper deck & bbq area. A huge eat in kitchen overlooking the Great room with a coffee station, quartz countertops, high end cabinetry & Bosch SS appliances and your very own separate butlers pantry with tons more storage. 9' ceiling throughout the main floor with a very sleek, modern office that boasts a custom sliding door. A large & bright mudroom with direct access to the 2car garage with loft storage & electric car charger. On the 2nd floor, you'll find 4 large bedrooms, the primary has a huge, double entry closet and an ensuite that offers relaxation & tranquility with a stand alone tub & separate shower, your very own private spa ! Bedrooms 2 & 3 share a 4pc bath and bedroom 4 has it's own 3pc ensuite & walk-in closet. One of the best features -- the laundry room is located on the 2nd floor! This home is move in ready and will not disappoint.
Property Description
51 Franklin Trail, Barrie, L9J 0J1
Property type
Detached
Lot size
< .50 acres
Style
2-Storey
Approx. Area
N/A Sqft
Home Overview
Last check for updates
Virtual tour
N/A
Basement information
Finished with Walk-Out,Partially Finished
Building size
N/A
Status
In-Active
Property sub type
Maintenance fee
$N/A
Year built
--
Walk around the neighborhood
51 Franklin Trail, Barrie, L9J 0J1Nearby Places

Angela Yang
Sales Representative, ANCHOR NEW HOMES INC.
English, Mandarin
Residential ResaleProperty ManagementPre Construction
Mortgage Information
Estimated Payment
$0 Principal and Interest
 Walk Score for 51 Franklin Trail
Walk Score for 51 Franklin Trail

Book a Showing
Tour this home with Angela
Frequently Asked Questions about Franklin Trail
Recently Sold Homes in Barrie
Check out recently sold properties. Listings updated daily
See the Latest Listings by Cities
1500+ home for sale in Ontario
