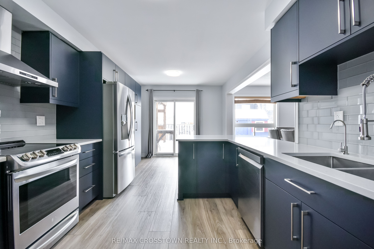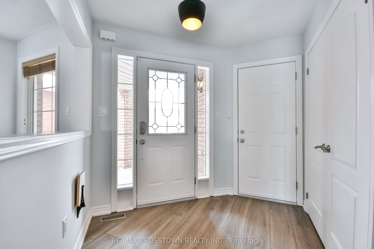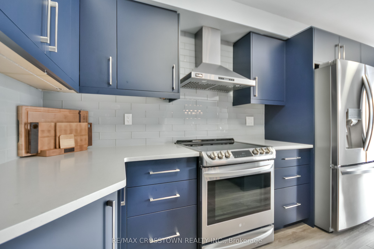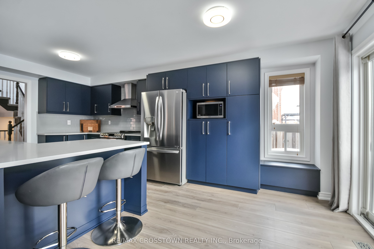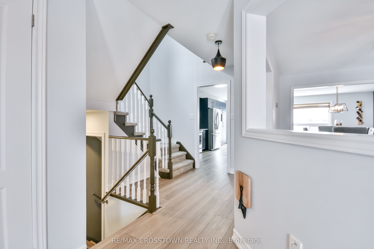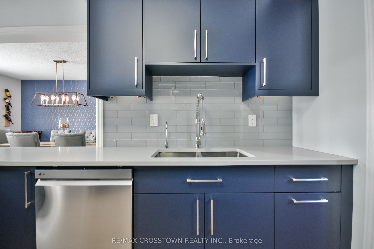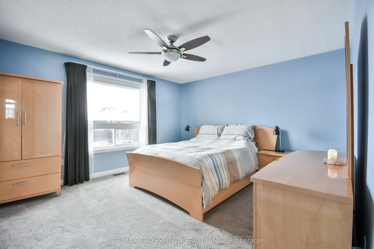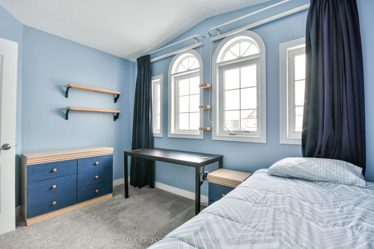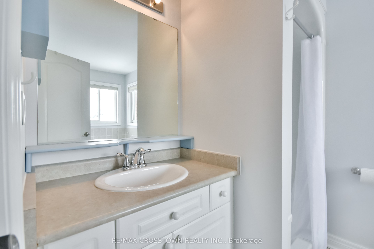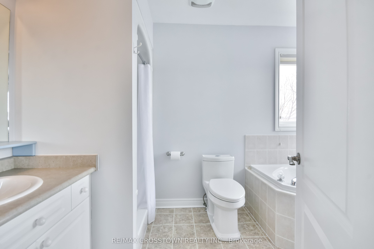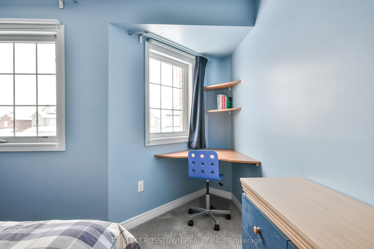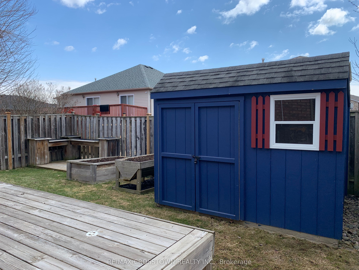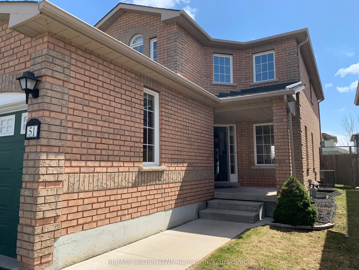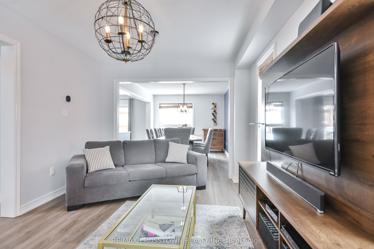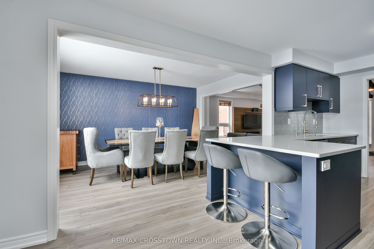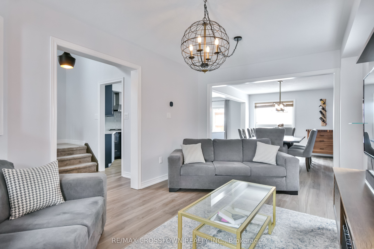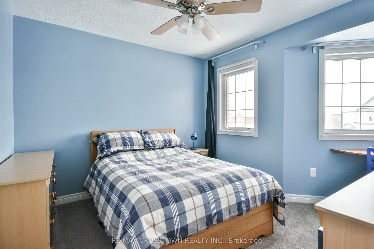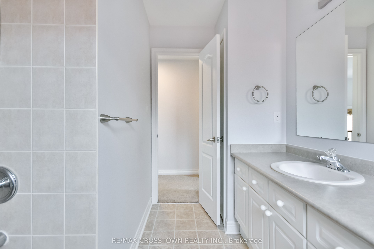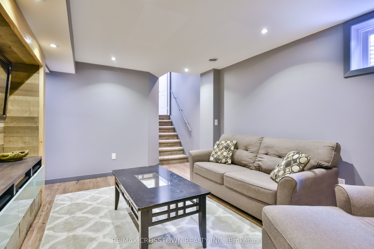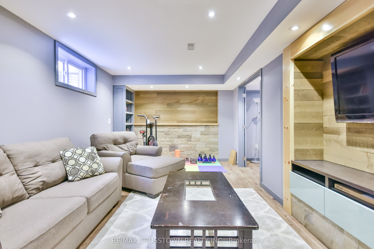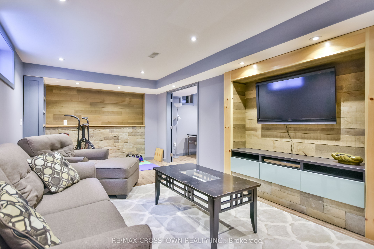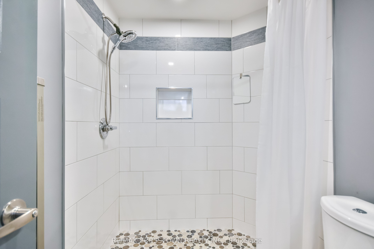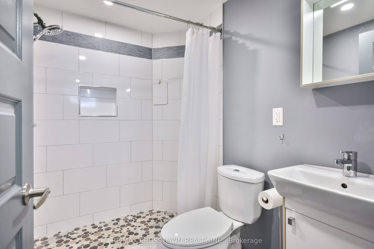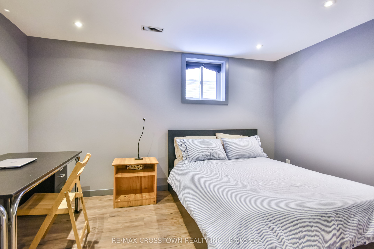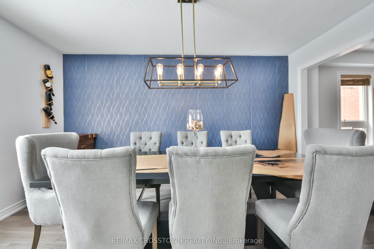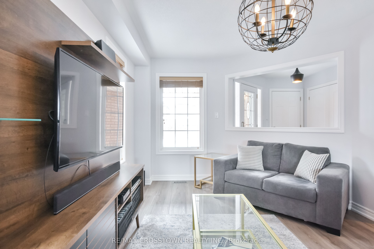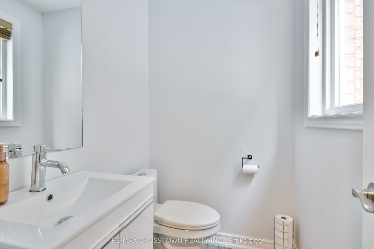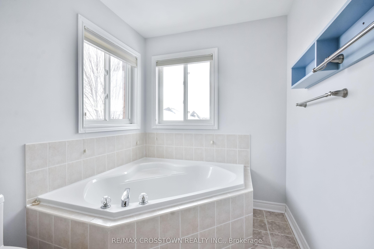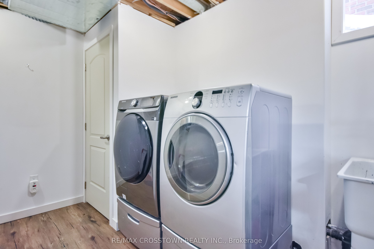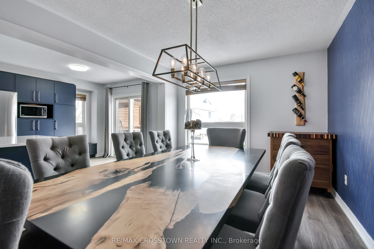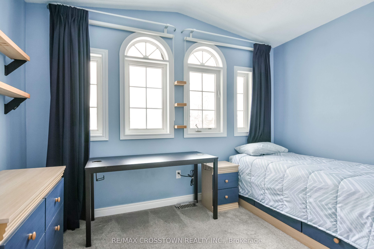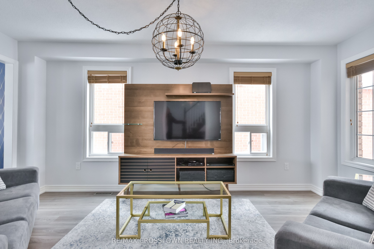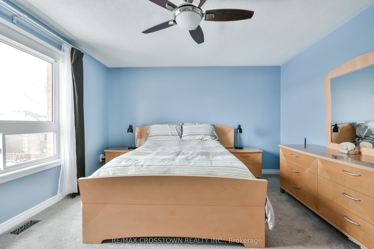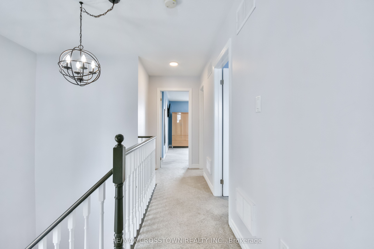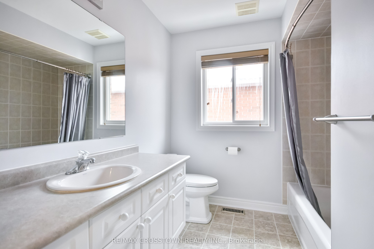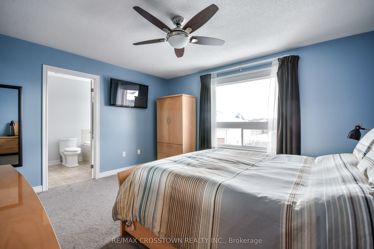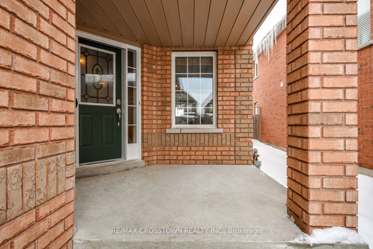
List Price: $890,800 2% reduced
51 Catherine Drive, Barrie, L4N 0H1
- By RE/MAX CROSSTOWN REALTY INC.
Detached|MLS - #S11967328|Terminated
4 Bed
4 Bath
1500-2000 Sqft.
Lot Size: 32.82 x 109.95 Feet
Attached Garage
Price comparison with similar homes in Barrie
Compared to 73 similar homes
-15.1% Lower↓
Market Avg. of (73 similar homes)
$1,049,323
Note * Price comparison is based on the similar properties listed in the area and may not be accurate. Consult licences real estate agent for accurate comparison
Room Information
| Room Type | Features | Level |
|---|---|---|
| Dining Room 4.32 x 3.07 m | Vinyl Floor | Main |
| Kitchen 5.89 x 3.2 m | Vinyl Floor, Eat-in Kitchen, Walk-Out | Main |
| Primary Bedroom 4.62 x 4.34 m | 4 Pc Ensuite, Walk-In Closet(s), Broadloom | Second |
| Bedroom 2 2.69 x 3.48 m | Closet, Broadloom | Second |
| Bedroom 3 3.2 x 4.24 m | Closet, Closet | Second |
| Living Room 6.2 x 3.51 m | Vinyl Floor | Basement |
| Bedroom 4 3.05 x 4.04 m | Vinyl Floor, Window | Basement |
Client Remarks
Nestled on a peaceful, family-friendly neighborhood, all-brick 2-storey home exudes warmth and charm. Enjoy 2,470 sq ft of living space. Insulated 2 car garage with direct entrance to the house. From the inviting covered front porch to the poured concrete walkway, its curb appeal is immaculate. Inside, tasteful updates like vinyl plank flooring and trendy light fixtures create a cozy ambience. The new kitchen steals the show with quartz countertops, stainless steel appliances, navy blue cabinetry, and a glass tile back-splash, while offering a breakfast area. It flows seamlessly into a bright and formal dining room, perfect for gatherings leading into a cozy family room. The spacious primary bedroom offers a retreat with a walk-in closet and 4-piece ensuite featuring a separate tub and shower. The finished basement provides a bright family room with an entertainment nook, a 4th bedroom, and a 3-piece bath with heated floor and towel warmer. From a breakfast area walk out to a partially covered deck featuring a pergola, privacy wall, and awning, raised garden beds, a large shed, and a fenced yard. Close to amenities, Costco & Hwy 400.
Property Description
51 Catherine Drive, Barrie, L4N 0H1
Property type
Detached
Lot size
N/A acres
Style
2-Storey
Approx. Area
N/A Sqft
Home Overview
Last check for updates
Virtual tour
N/A
Basement information
Finished,Full
Building size
N/A
Status
In-Active
Property sub type
Maintenance fee
$N/A
Year built
2024
Walk around the neighborhood
51 Catherine Drive, Barrie, L4N 0H1Nearby Places

Angela Yang
Sales Representative, ANCHOR NEW HOMES INC.
English, Mandarin
Residential ResaleProperty ManagementPre Construction
Mortgage Information
Estimated Payment
$0 Principal and Interest
 Walk Score for 51 Catherine Drive
Walk Score for 51 Catherine Drive

Book a Showing
Tour this home with Angela
Frequently Asked Questions about Catherine Drive
Recently Sold Homes in Barrie
Check out recently sold properties. Listings updated daily
See the Latest Listings by Cities
1500+ home for sale in Ontario
