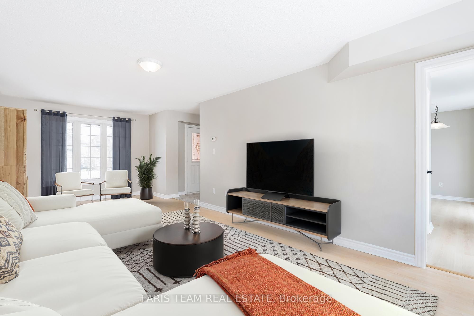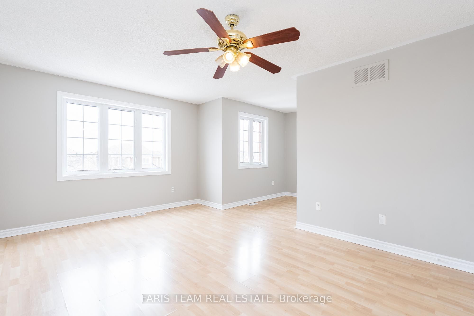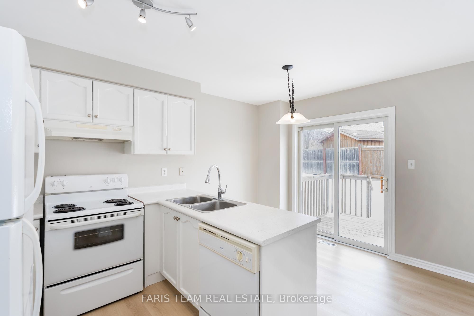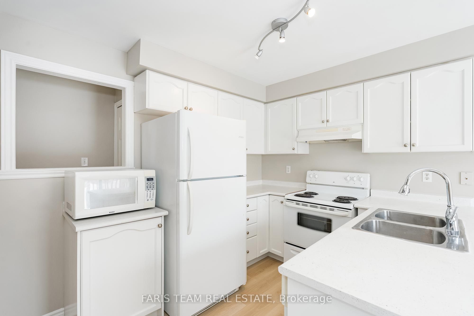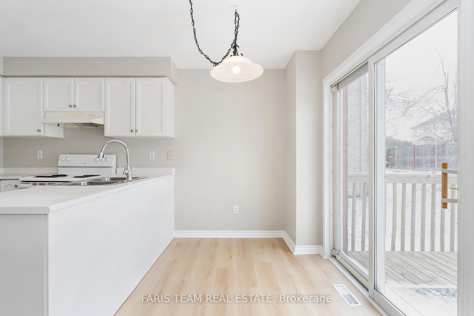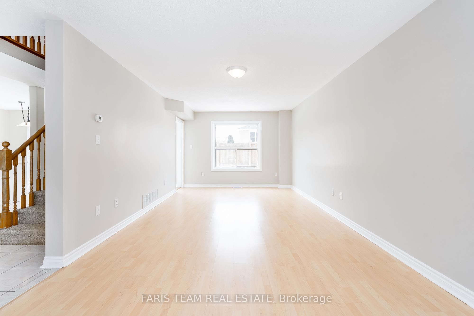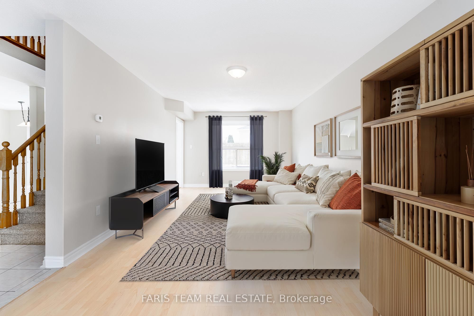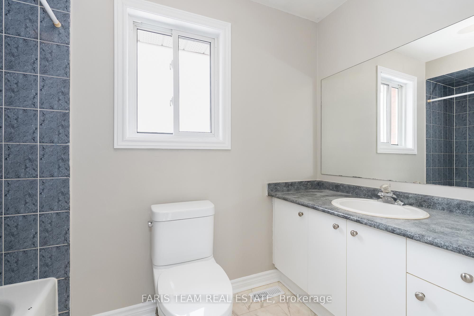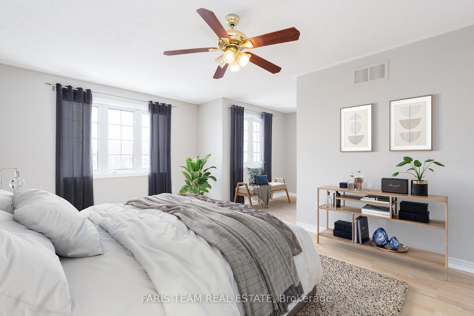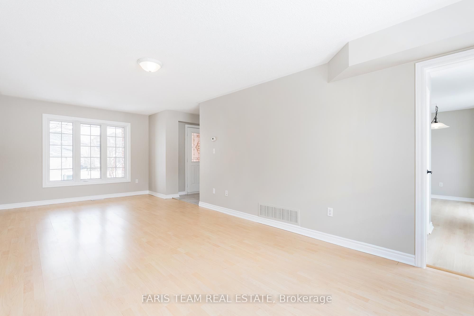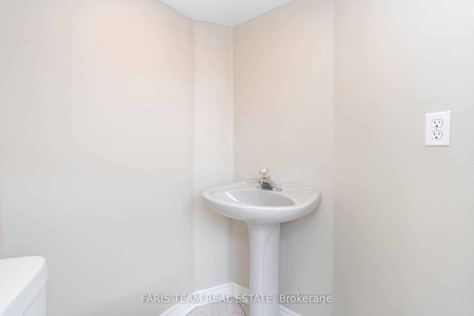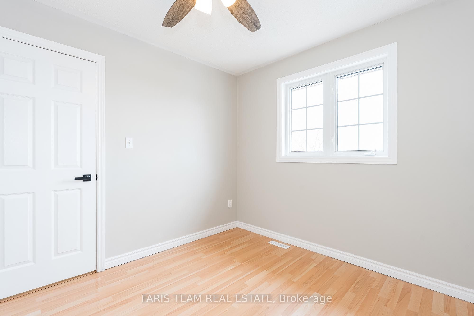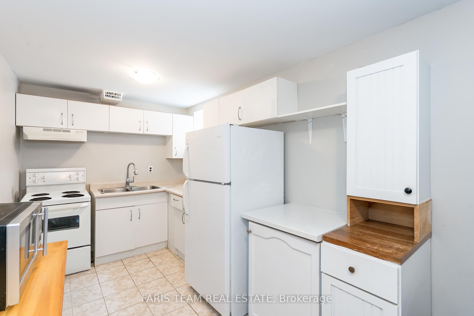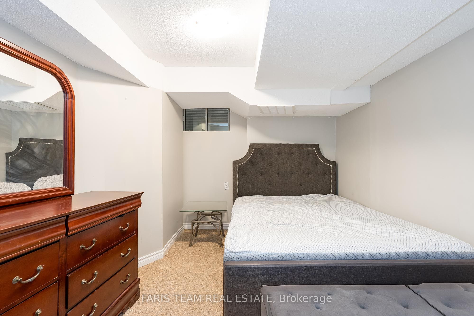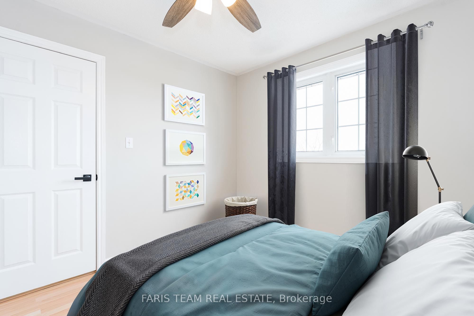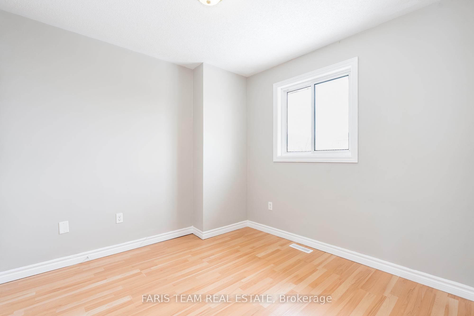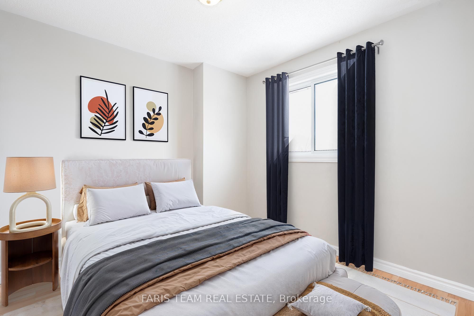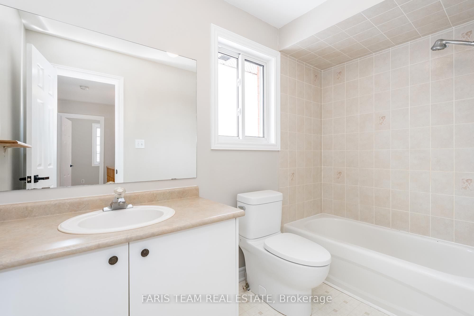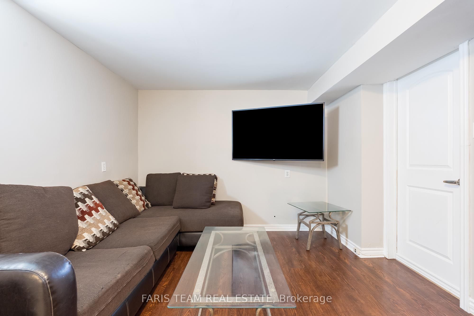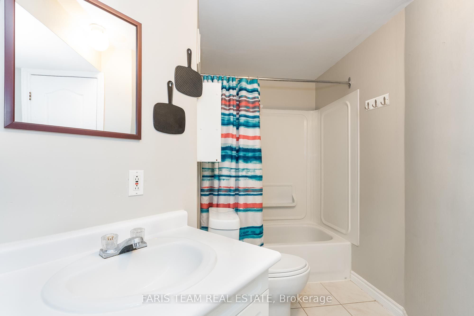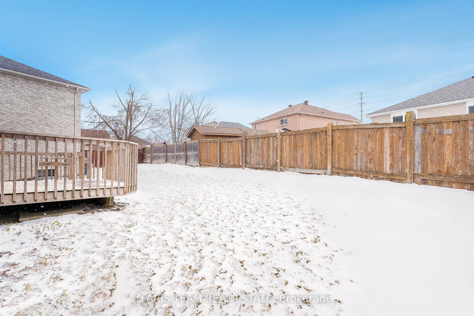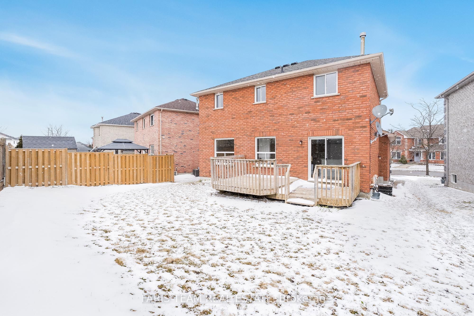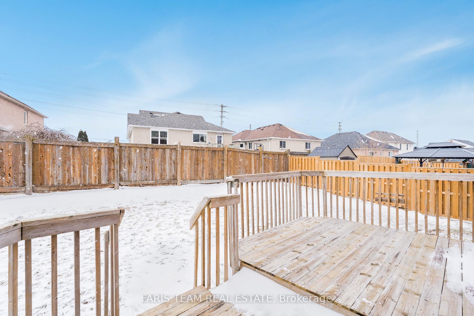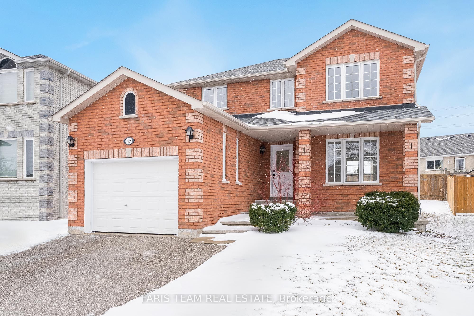
List Price: $789,500
46 Birchwood Drive, Barrie, L4M 6X8
- By FARIS TEAM REAL ESTATE
Detached|MLS - #S12074024|New
4 Bed
4 Bath
1500-2000 Sqft.
Attached Garage
Price comparison with similar homes in Barrie
Compared to 63 similar homes
-26.4% Lower↓
Market Avg. of (63 similar homes)
$1,072,409
Note * Price comparison is based on the similar properties listed in the area and may not be accurate. Consult licences real estate agent for accurate comparison
Room Information
| Room Type | Features | Level |
|---|---|---|
| Kitchen 5.26 x 4.45 m | Eat-in Kitchen, Vinyl Floor, W/O To Deck | Main |
| Living Room 7.44 x 3.49 m | Laminate, Large Window | Main |
| Primary Bedroom 5.89 x 5.81 m | 4 Pc Ensuite, Laminate, Double Closet | Second |
| Bedroom 2.88 x 2.85 m | Laminate, Closet, Window | Second |
| Bedroom 2.88 x 2.84 m | Laminate, Closet, Window | Second |
| Kitchen 3.8 x 2.25 m | Laminate, Double Sink, Window | Basement |
| Living Room 3.46 x 3.38 m | Laminate, Open Concept, Window | Basement |
| Bedroom 3.68 x 2.92 m | Window | Basement |
Client Remarks
Top 5 Reasons You Will Love This Home: 1) This charming all-brick detached home welcomes you with a welcoming interior, along with a separate entrance leading to a fully finished basement with in-law suite potential, perfect for extended family or guests 2) Step into the freshly updated main level, where sleek, carpet-free flooring and a stylishly refreshed kitchen with new vinyl plank floors offer a clean, modern touch 3) Expansive primary bedroom delivering a true retreat, thoughtfully designed with ample closet space and a private ensuite 4) Downstairs, the finished basement comes fully equipped with its own kitchen, a cozy living room, and a comfortable bedroom, plus peace of mind with recent updates, including a new roof and furnace in 2020, a garage door in 2025, and nearly all new windows in 2025 5) Nestled in a family-friendly neighbourhood, you're just moments from schools, the East Bayfield Community Centre, scenic Tall Trees Park, convenient shopping options, and so much more. 1,508 above grade sq.ft. plus a finished basement. Visit our website for more detailed information. *Please note some images have been virtually staged to show the potential of the home.
Property Description
46 Birchwood Drive, Barrie, L4M 6X8
Property type
Detached
Lot size
< .50 acres
Style
2-Storey
Approx. Area
N/A Sqft
Home Overview
Basement information
Finished,Separate Entrance
Building size
N/A
Status
In-Active
Property sub type
Maintenance fee
$N/A
Year built
--
Walk around the neighborhood
46 Birchwood Drive, Barrie, L4M 6X8Nearby Places

Shally Shi
Sales Representative, Dolphin Realty Inc
English, Mandarin
Residential ResaleProperty ManagementPre Construction
Mortgage Information
Estimated Payment
$0 Principal and Interest
 Walk Score for 46 Birchwood Drive
Walk Score for 46 Birchwood Drive

Book a Showing
Tour this home with Shally
Frequently Asked Questions about Birchwood Drive
Recently Sold Homes in Barrie
Check out recently sold properties. Listings updated daily
No Image Found
Local MLS®️ rules require you to log in and accept their terms of use to view certain listing data.
No Image Found
Local MLS®️ rules require you to log in and accept their terms of use to view certain listing data.
No Image Found
Local MLS®️ rules require you to log in and accept their terms of use to view certain listing data.
No Image Found
Local MLS®️ rules require you to log in and accept their terms of use to view certain listing data.
No Image Found
Local MLS®️ rules require you to log in and accept their terms of use to view certain listing data.
No Image Found
Local MLS®️ rules require you to log in and accept their terms of use to view certain listing data.
No Image Found
Local MLS®️ rules require you to log in and accept their terms of use to view certain listing data.
No Image Found
Local MLS®️ rules require you to log in and accept their terms of use to view certain listing data.
Check out 100+ listings near this property. Listings updated daily
See the Latest Listings by Cities
1500+ home for sale in Ontario
