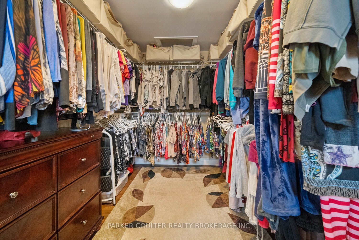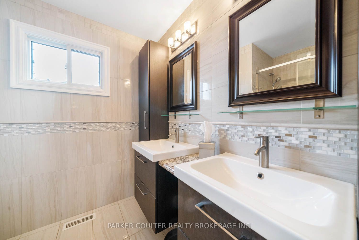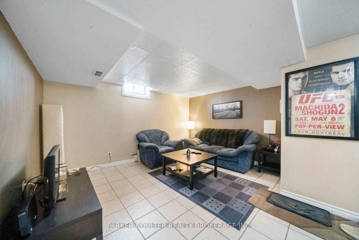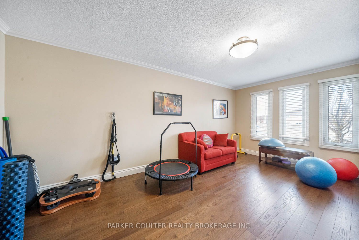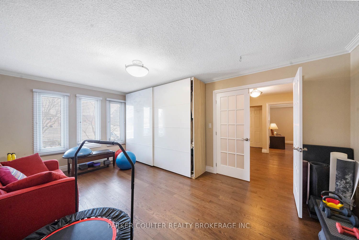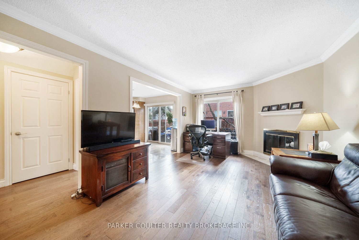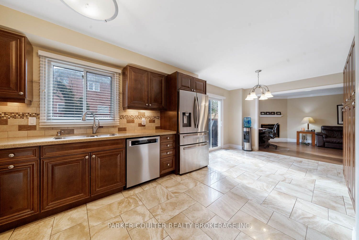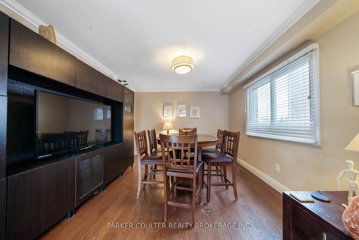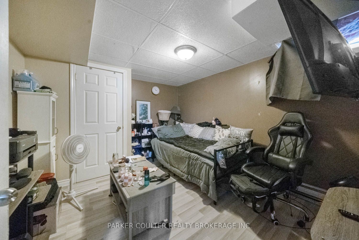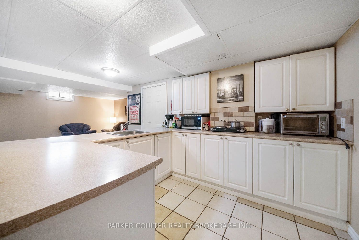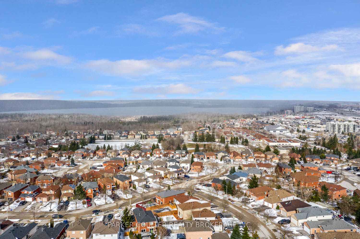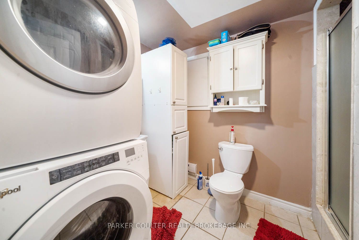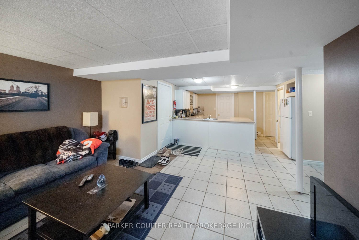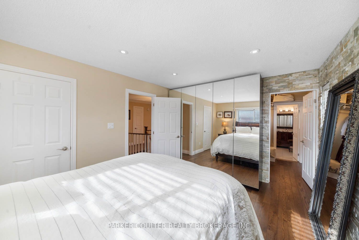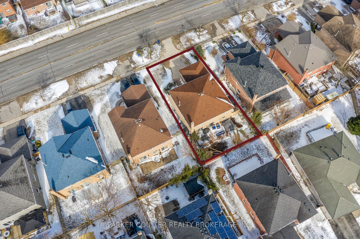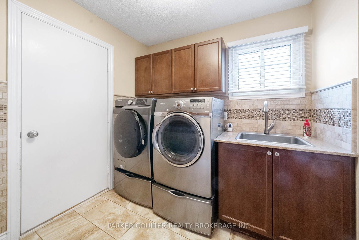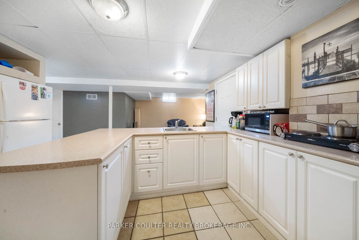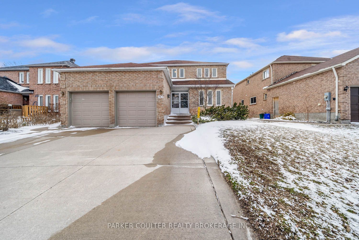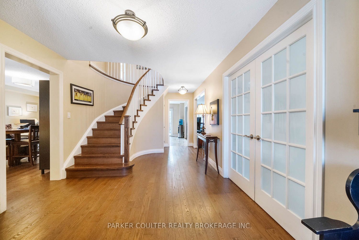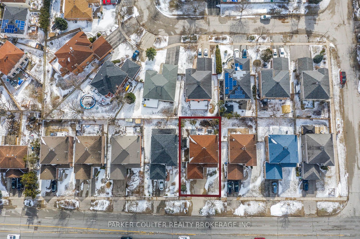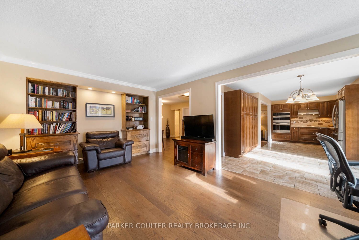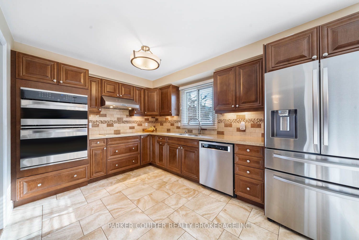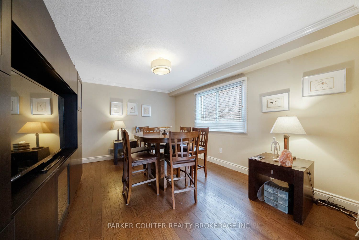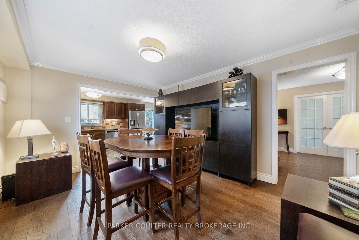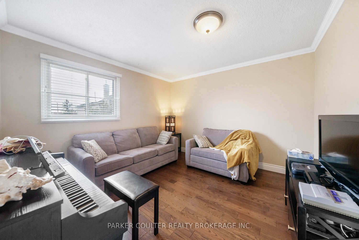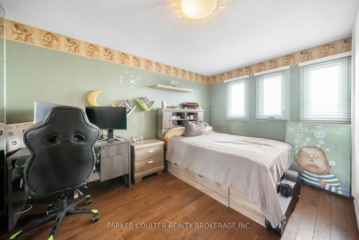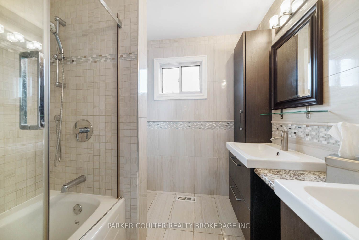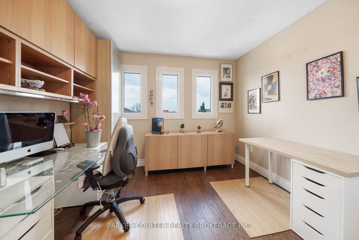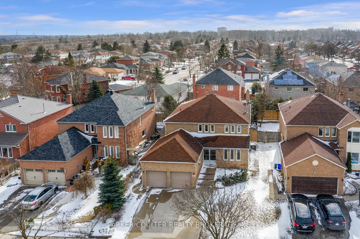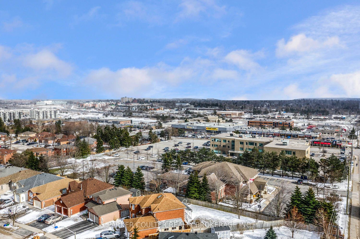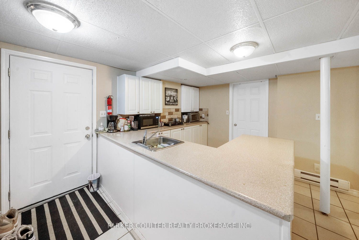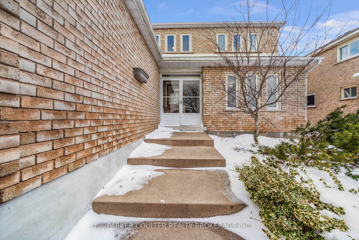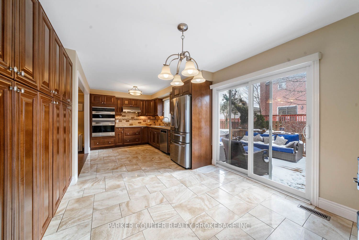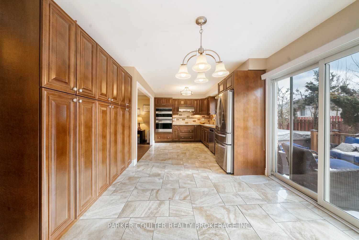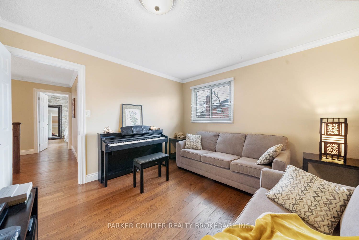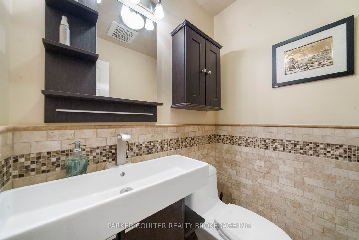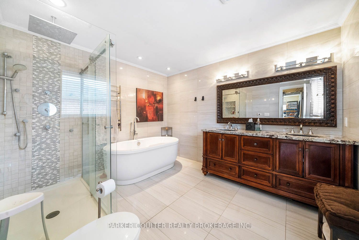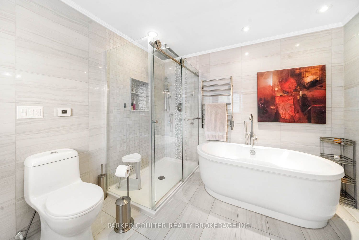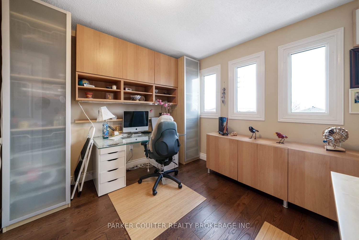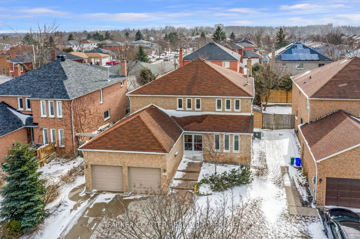
List Price: $965,000
456 St Vincent Street, Barrie, L4M 6T5
- By PARKER COULTER REALTY BROKERAGE INC.
Detached|MLS - #S12075646|New
7 Bed
4 Bath
2500-3000 Sqft.
Attached Garage
Price comparison with similar homes in Barrie
Compared to 4 similar homes
-7.7% Lower↓
Market Avg. of (4 similar homes)
$1,045,308
Note * Price comparison is based on the similar properties listed in the area and may not be accurate. Consult licences real estate agent for accurate comparison
Room Information
| Room Type | Features | Level |
|---|---|---|
| Kitchen 6.88 x 3.51 m | Main | |
| Dining Room 4.47 x 3.43 m | Main | |
| Living Room 5.51 x 3.51 m | Main | |
| Primary Bedroom 3.99 x 3.43 m | Second | |
| Bedroom 2 3.53 x 6.1 m | Second | |
| Bedroom 3 4.11 x 2.9 m | Second | |
| Bedroom 4 2.95 x 3.28 m | Second | |
| Kitchen 3.66 x 2.84 m | Basement |
Client Remarks
This stunning 3,900 sq.ft. all-brick home in the North end of Barrie truly combines versatility and elegance, making it a perfect fit for various lifestyles, whether for a large family, multi-generational living, or as an income-generating property. Step inside the double door entryway to discover an inviting interior featuring oak hardwood floors, crown moulding, quality ceramics and large windows that fill the home with natural light. The open-concept main floor effortlessly blends the living, dining, and kitchen areas, perfect for both relaxed living and entertaining. The large renovated eat-in kitchen boasts an abundance of maple cabinetry, quartz countertops, and built-in stainless-steel appliances, a space any home chef will love. Upstairs, the spacious primary suite offers a feature stone accent wall, a modern wall mounted gas fireplace, a huge walk-in closet, and a stunning 5-piece ensuite. Three additional good-sized bedrooms and a second beautifully updated 5-piece family bathroom complete the upper level. The fully finished lower level adds exceptional flexibility with three more bedrooms, a rec room/family room a home office/den, a further full kitchen, a dining area, a 3-piece bathroom, and a laundry, all with its own separate walk-up entrance from the garage. Ideal for an in-law suite, extended family, or as a rental unit for added income, the choice is yours Outside, enjoy a private backyard oasis featuring mature trees, a spacious 350 sq.ft. deck, and a hot tub, perfect for relaxing or entertaining guests. Recent updates to the home include a newer furnace, air conditioner, and updated windows to the main and second floors. Perfectly located close to schools, parks, shopping, restaurants, RVH, Georgian College, and with quick access to Highway 400, convenience is right at your doorstep. Golf, skiing hiking and boating are only a relatively short drive away.
Property Description
456 St Vincent Street, Barrie, L4M 6T5
Property type
Detached
Lot size
N/A acres
Style
2-Storey
Approx. Area
N/A Sqft
Home Overview
Last check for updates
Virtual tour
N/A
Basement information
Full,Finished
Building size
N/A
Status
In-Active
Property sub type
Maintenance fee
$N/A
Year built
2025
Walk around the neighborhood
456 St Vincent Street, Barrie, L4M 6T5Nearby Places

Shally Shi
Sales Representative, Dolphin Realty Inc
English, Mandarin
Residential ResaleProperty ManagementPre Construction
Mortgage Information
Estimated Payment
$0 Principal and Interest
 Walk Score for 456 St Vincent Street
Walk Score for 456 St Vincent Street

Book a Showing
Tour this home with Shally
Frequently Asked Questions about St Vincent Street
Recently Sold Homes in Barrie
Check out recently sold properties. Listings updated daily
No Image Found
Local MLS®️ rules require you to log in and accept their terms of use to view certain listing data.
No Image Found
Local MLS®️ rules require you to log in and accept their terms of use to view certain listing data.
No Image Found
Local MLS®️ rules require you to log in and accept their terms of use to view certain listing data.
No Image Found
Local MLS®️ rules require you to log in and accept their terms of use to view certain listing data.
No Image Found
Local MLS®️ rules require you to log in and accept their terms of use to view certain listing data.
No Image Found
Local MLS®️ rules require you to log in and accept their terms of use to view certain listing data.
No Image Found
Local MLS®️ rules require you to log in and accept their terms of use to view certain listing data.
No Image Found
Local MLS®️ rules require you to log in and accept their terms of use to view certain listing data.
Check out 100+ listings near this property. Listings updated daily
See the Latest Listings by Cities
1500+ home for sale in Ontario
