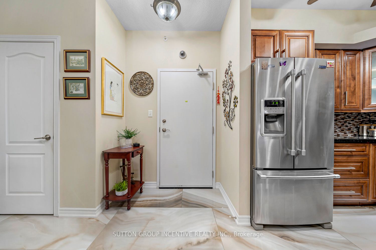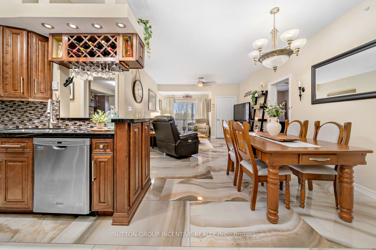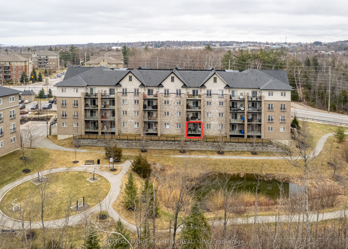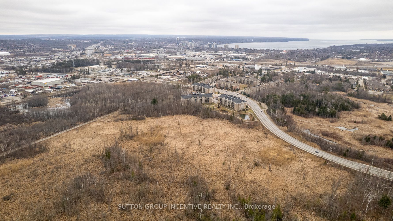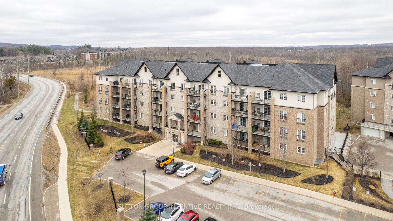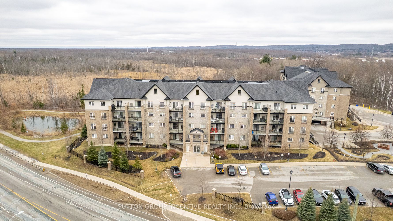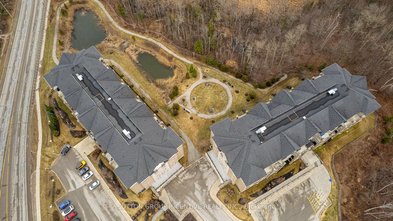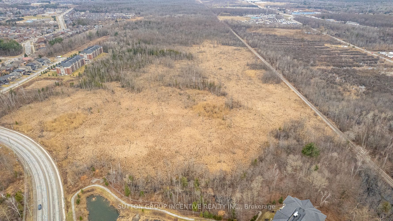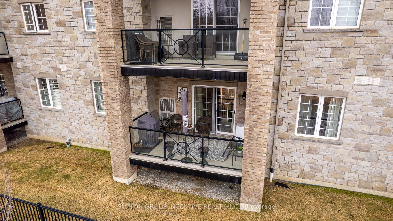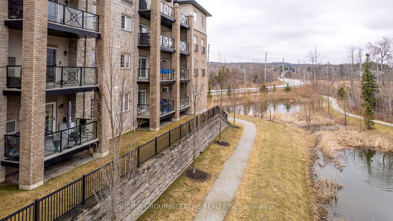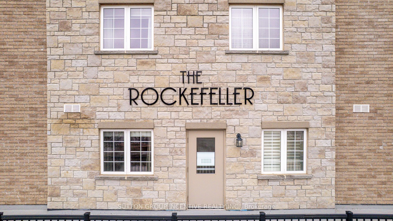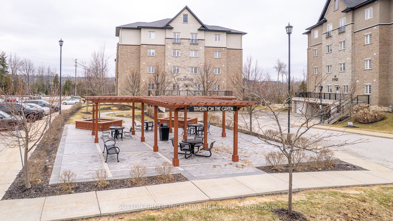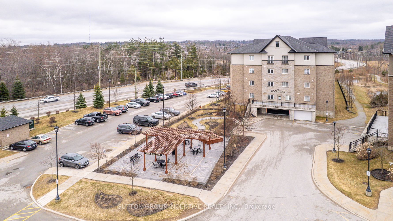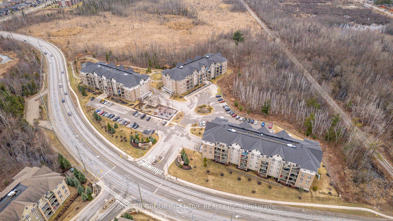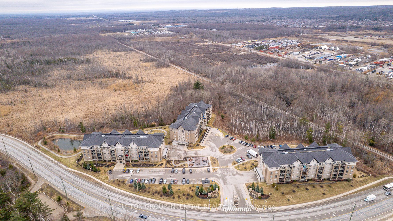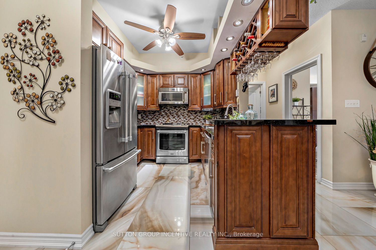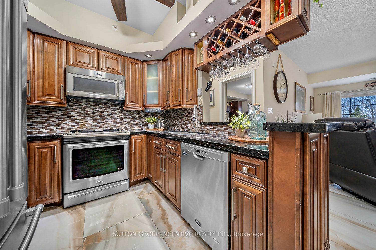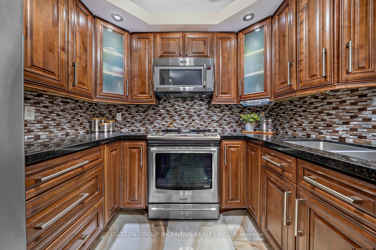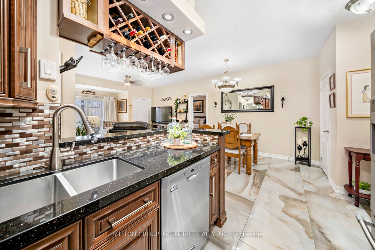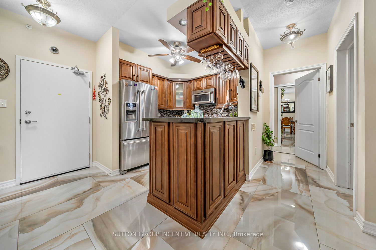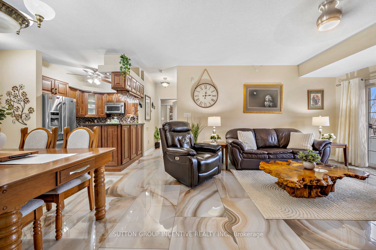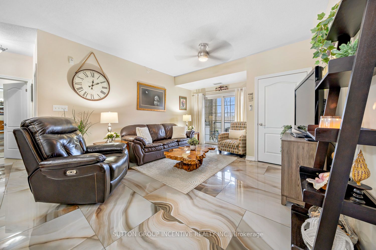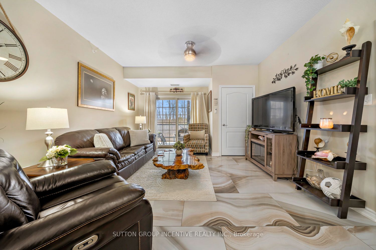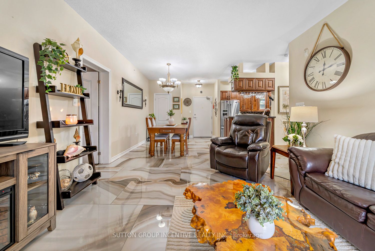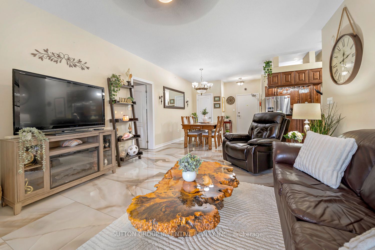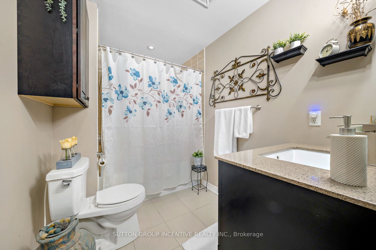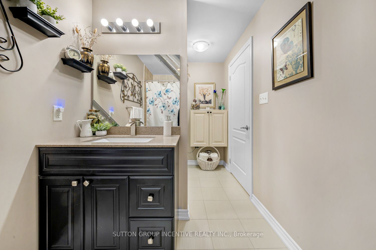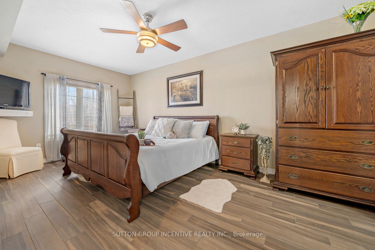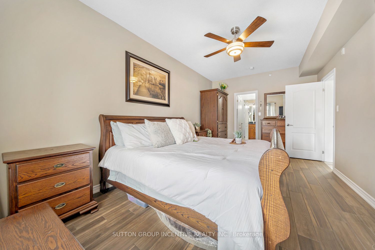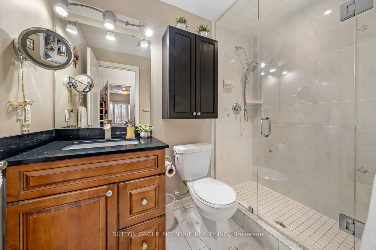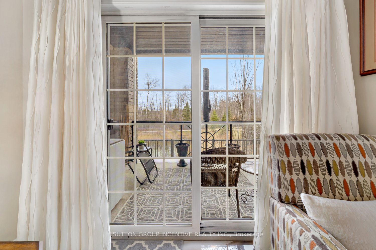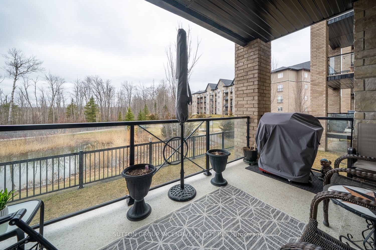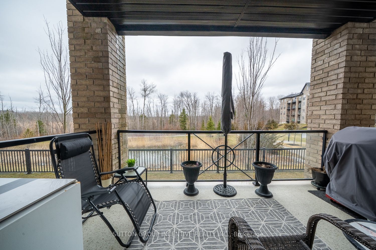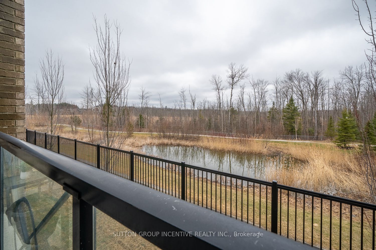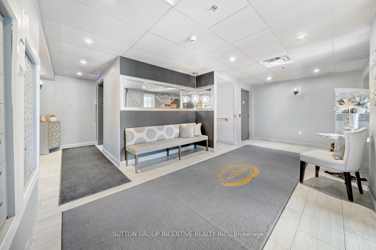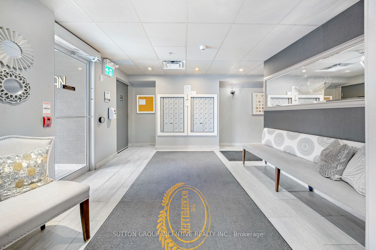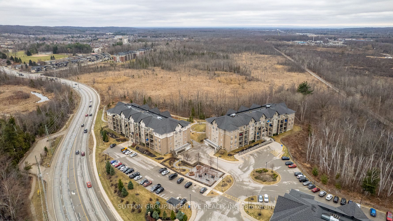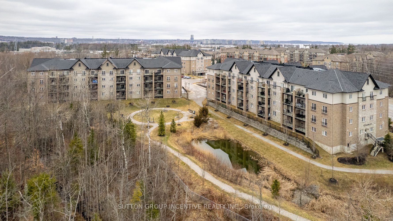
List Price: $619,900 + $514 maint. fee
42 Ferndale Drive, Barrie, L4N 2M5
- By SUTTON GROUP INCENTIVE REALTY INC.
Condo Apartment|MLS - #S12081805|New
2 Bed
2 Bath
1000-1199 Sqft.
Underground Garage
Included in Maintenance Fee:
Water
Common Elements
Building Insurance
Parking
Price comparison with similar homes in Barrie
Compared to 68 similar homes
0.1% Higher↑
Market Avg. of (68 similar homes)
$619,128
Note * Price comparison is based on the similar properties listed in the area and may not be accurate. Consult licences real estate agent for accurate comparison
Room Information
| Room Type | Features | Level |
|---|---|---|
| Primary Bedroom 3.28 x 4.27 m | 4 Pc Ensuite, Walk-In Closet(s), West View | Main |
| Bedroom 3.28 x 3.99 m | West View | Main |
| Kitchen 2.62 x 2.67 m | Built-in Speakers | Main |
| Living Room 4.52 x 7.65 m | W/O To Patio, Fireplace, Combined w/Dining | Main |
Client Remarks
Welcome to 42 Ferndale Drive S, Unit 107 A Rare Gem Offering TWO PARKING SPACES in the Heart of Barrie! This one-of-a-kind, beautifully upgraded 2-bedroom, 2-bathroom first-floor condo offers a unique blend of luxury, convenience, and nature. Boasting immaculate finishes throughout, this spacious unit stands out with two parking spaces one outdoor spot just steps from the building entrance and one underground with an included storage locker for added convenience. Enjoy seamless indoor-outdoor living with a large private patio that backs onto environmentally protected land, offering tranquil views of a picturesque pond and direct access to endless scenic trails perfect for nature lovers and those seeking serenity. Located in a well-maintained, low-fee condo building in a prime location close to amenities, schools, shopping, and commuter routes, this unit offers the best of both comfort and lifestyle. Whether you're downsizing, investing, or buying your first home, this is a rare opportunity you wont want to miss. Show stopping upgrades include ** custom built-ins in second bedroom, 24x48 porcelain tile throughout main living space, wood like tile 6x36 in bedrooms, Maytag appliances, granite countertops, aluminum backsplash, solid wood kitchen cabinets**
Property Description
42 Ferndale Drive, Barrie, L4N 2M5
Property type
Condo Apartment
Lot size
N/A acres
Style
1 Storey/Apt
Approx. Area
N/A Sqft
Home Overview
Basement information
None
Building size
N/A
Status
In-Active
Property sub type
Maintenance fee
$513.95
Year built
2024
Amenities
BBQs Allowed
Elevator
Visitor Parking
Walk around the neighborhood
42 Ferndale Drive, Barrie, L4N 2M5Nearby Places

Shally Shi
Sales Representative, Dolphin Realty Inc
English, Mandarin
Residential ResaleProperty ManagementPre Construction
Mortgage Information
Estimated Payment
$0 Principal and Interest
 Walk Score for 42 Ferndale Drive
Walk Score for 42 Ferndale Drive

Book a Showing
Tour this home with Shally
Frequently Asked Questions about Ferndale Drive
Recently Sold Homes in Barrie
Check out recently sold properties. Listings updated daily
No Image Found
Local MLS®️ rules require you to log in and accept their terms of use to view certain listing data.
No Image Found
Local MLS®️ rules require you to log in and accept their terms of use to view certain listing data.
No Image Found
Local MLS®️ rules require you to log in and accept their terms of use to view certain listing data.
No Image Found
Local MLS®️ rules require you to log in and accept their terms of use to view certain listing data.
No Image Found
Local MLS®️ rules require you to log in and accept their terms of use to view certain listing data.
No Image Found
Local MLS®️ rules require you to log in and accept their terms of use to view certain listing data.
No Image Found
Local MLS®️ rules require you to log in and accept their terms of use to view certain listing data.
No Image Found
Local MLS®️ rules require you to log in and accept their terms of use to view certain listing data.
See the Latest Listings by Cities
1500+ home for sale in Ontario
