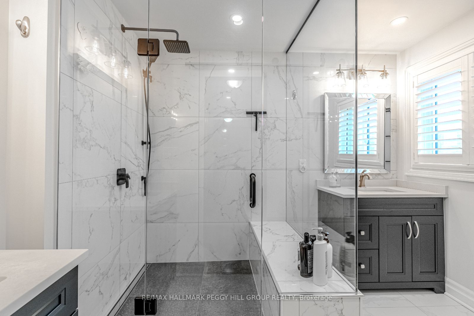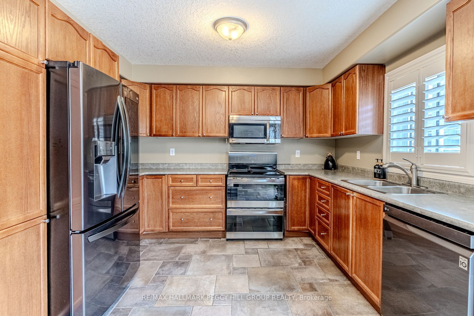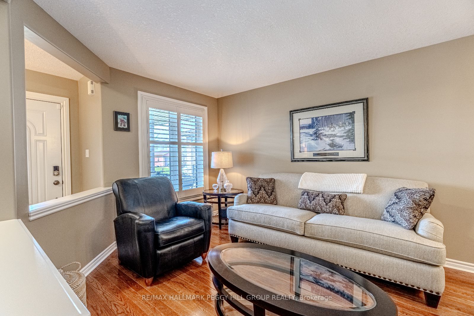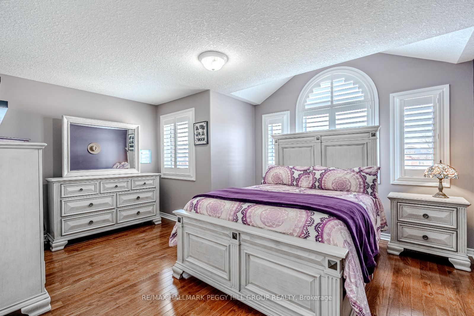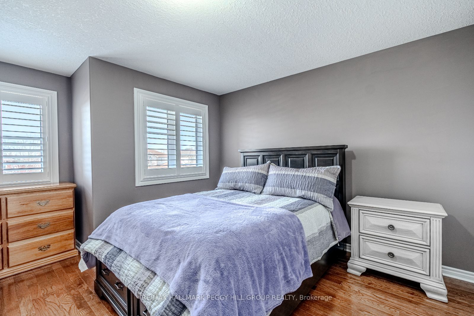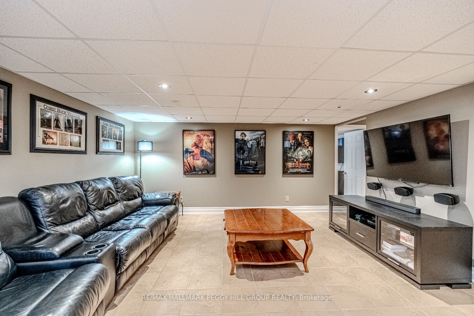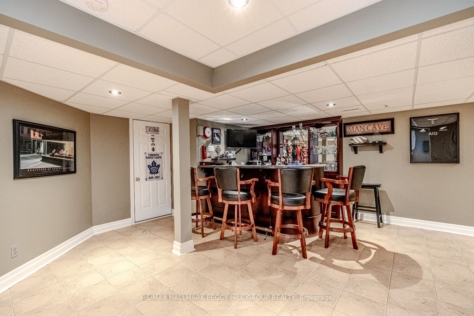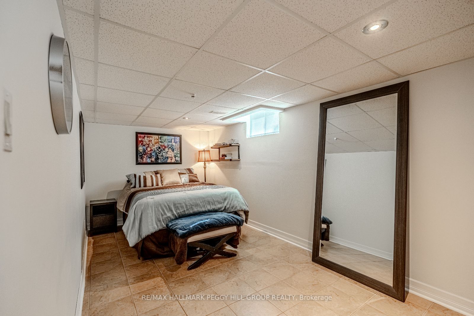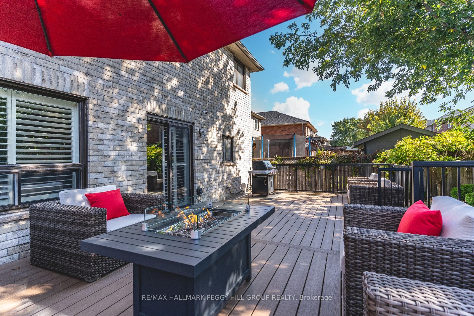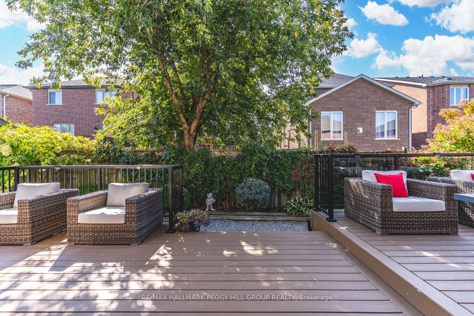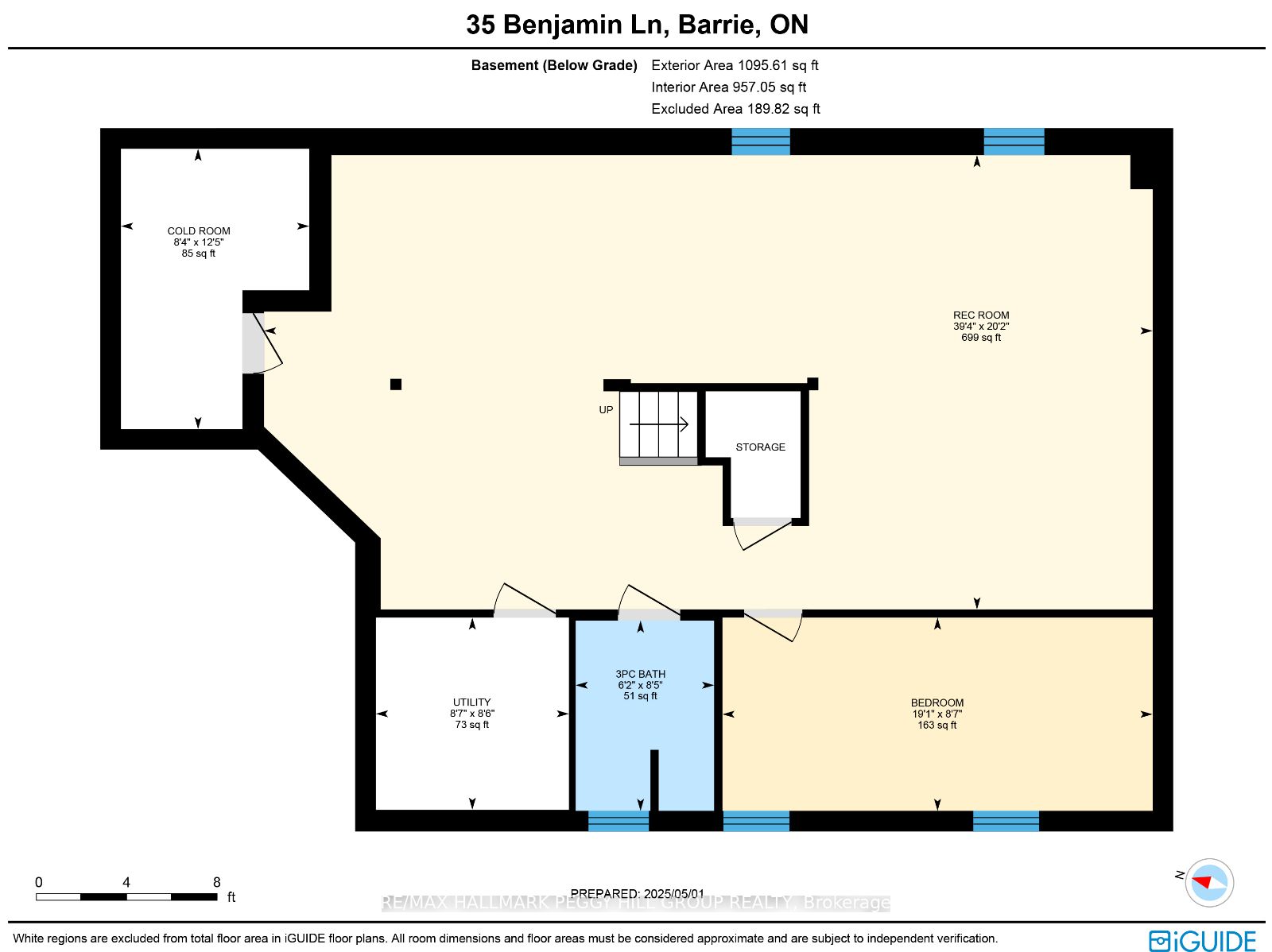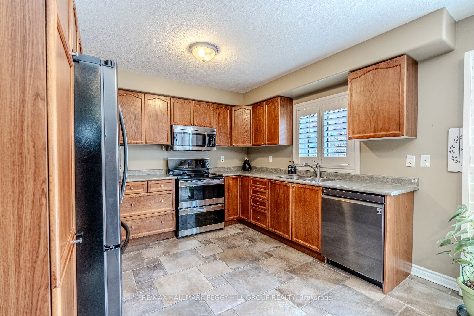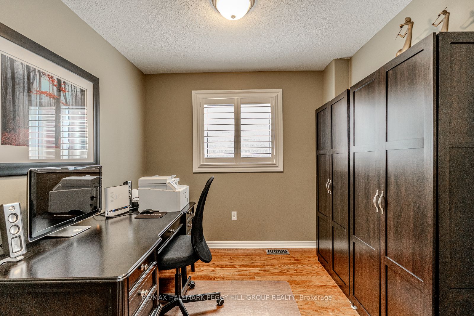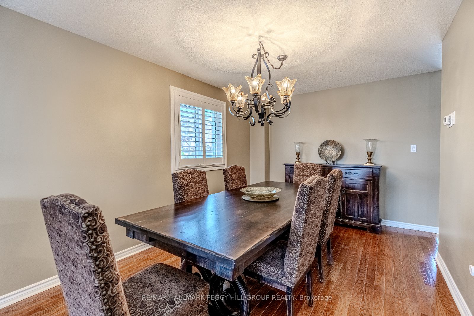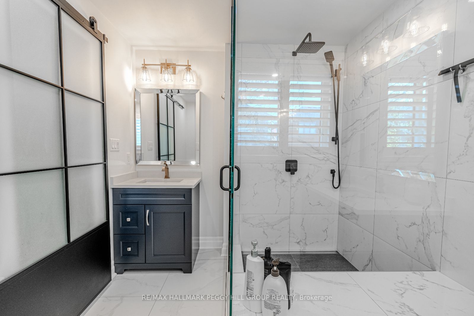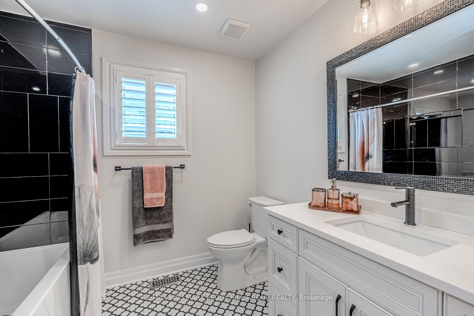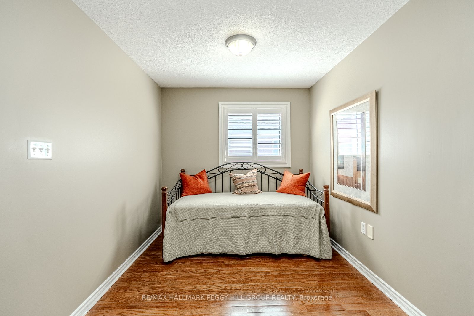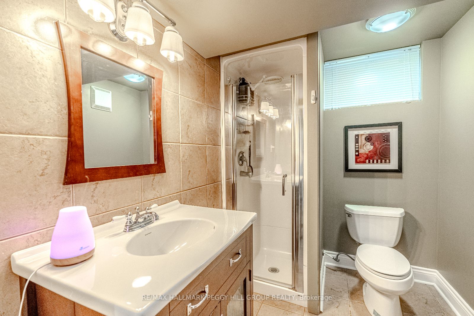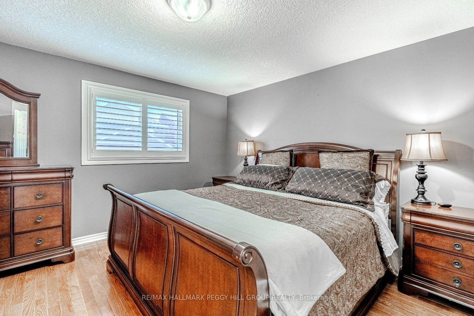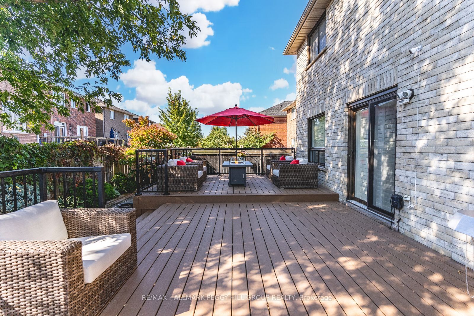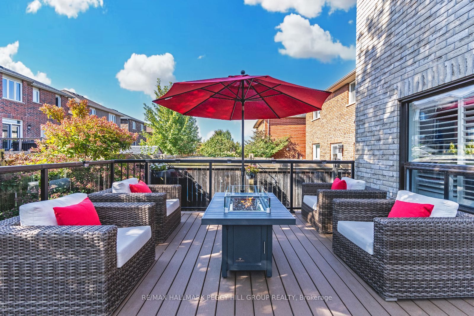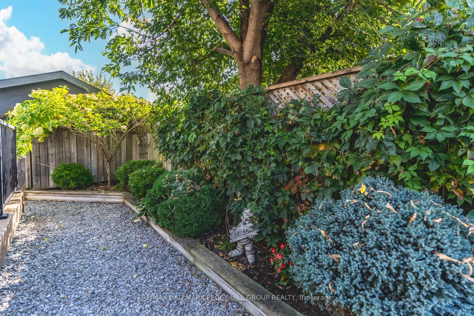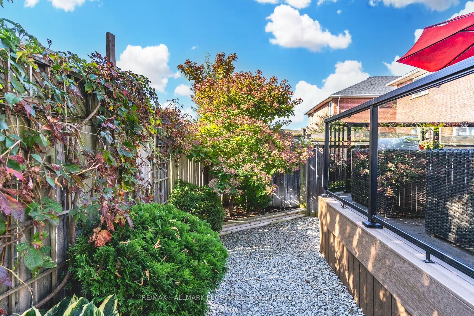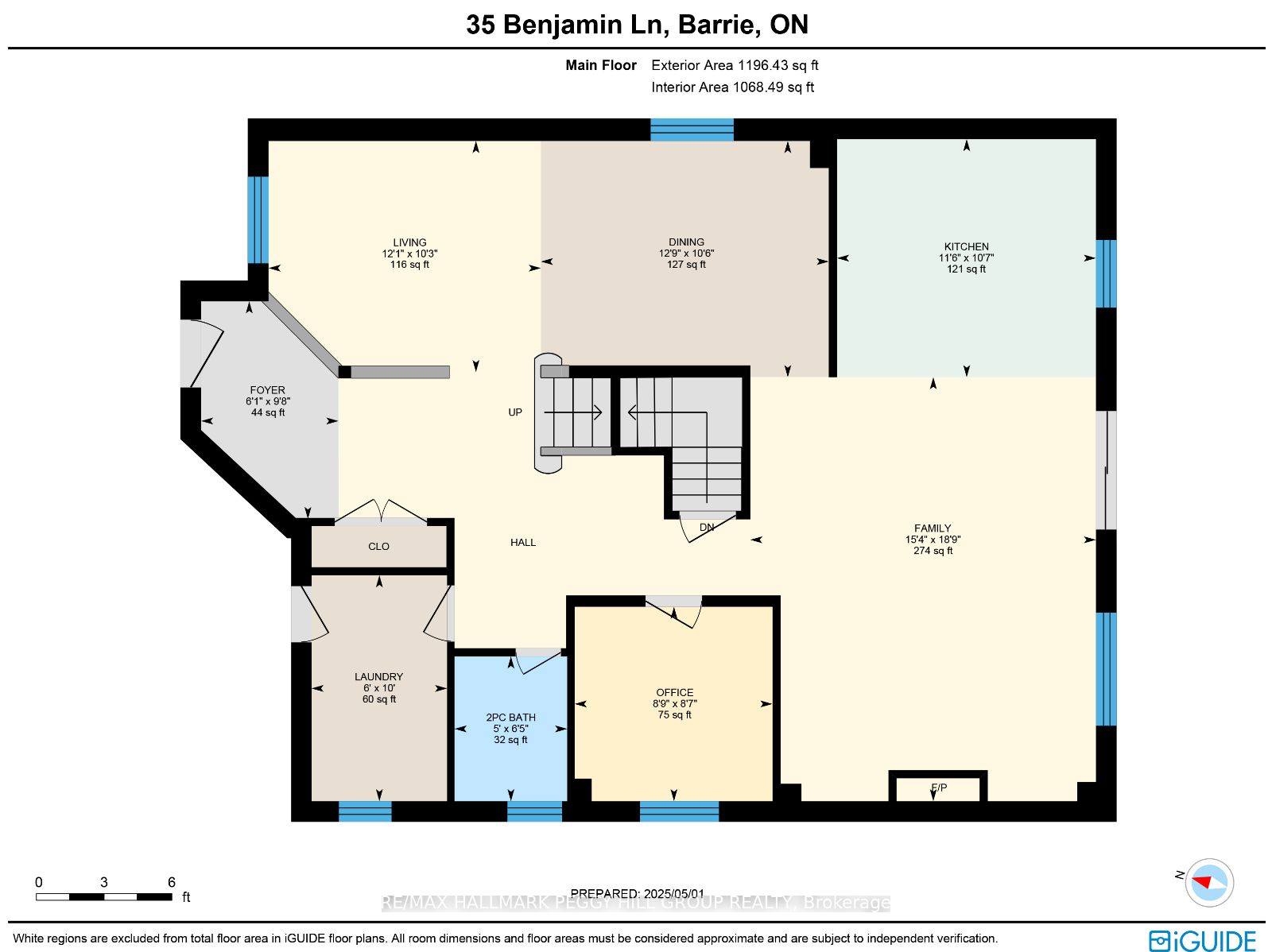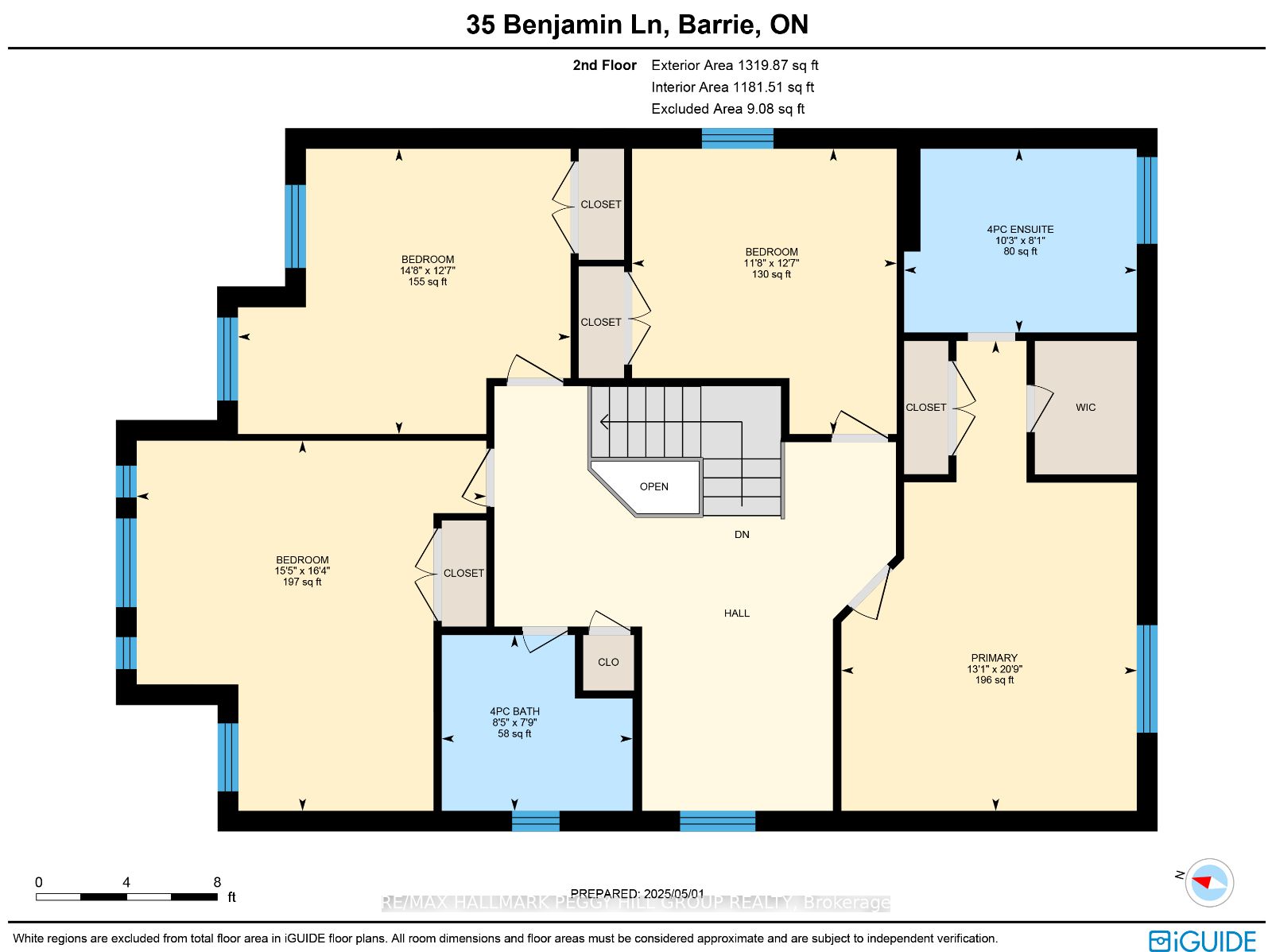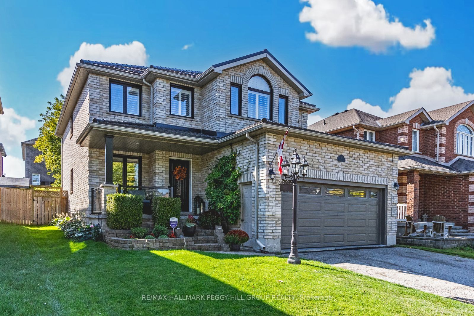
List Price: $999,000
35 Benjamin Lane, Barrie, L4N 0S2
- By RE/MAX HALLMARK PEGGY HILL GROUP REALTY
Detached|MLS - #S12122217|New
5 Bed
4 Bath
2500-3000 Sqft.
Lot Size: 42.33 x 102.38 Feet
Attached Garage
Price comparison with similar homes in Barrie
Compared to 44 similar homes
-9.6% Lower↓
Market Avg. of (44 similar homes)
$1,105,079
Note * Price comparison is based on the similar properties listed in the area and may not be accurate. Consult licences real estate agent for accurate comparison
Room Information
| Room Type | Features | Level |
|---|---|---|
| Kitchen 3.23 x 3.51 m | Main | |
| Dining Room 3.2 x 3.89 m | Main | |
| Living Room 3.12 x 3.68 m | Main | |
| Primary Bedroom 6.32 x 3.99 m | 4 Pc Ensuite | Second |
| Bedroom 2 4.98 x 4.7 m | Second | |
| Bedroom 3 3.84 x 4.47 m | Second | |
| Bedroom 4 3.84 x 3.56 m | Second | |
| Bedroom 5 2.62 x 5.82 m | Basement |
Client Remarks
SPACIOUS PAINSWICK FAMILY HOME WITH BACKYARD MADE FOR MAKING MEMORIES! Welcome to this stylish home in Barrie's desirable Painswick neighbourhood, a family-friendly community known for its quiet streets and lush natural surroundings. This location is close to schools, golf courses, and parks - including the vibrant Painswick Park with playgrounds, pickleball courts, and sports facilities - and offers quick access to Mapleview Drive's shopping, dining, and everyday conveniences. Commuters will appreciate being 5 minutes to the Barrie South GO Station and 7 minutes to Highway 400, with downtown Barrie's scenic waterfront, lakeside trails, and Centennial Beach 15 minutes away. Arrive home to the comfort of an attached two-car garage with interior access, complemented by a durable steel roof and a wide driveway with plenty of space for guest parking. Step into the private backyard oasis, where mature trees provide shade, and a newly built oversized composite deck invites you to relax, entertain, or garden in peace. Inside, enjoy nearly 3,500 sq ft of thoughtfully designed living space featuring soaring 9-foot ceilings, oversized windows, and California shutters. The stylish eat-in kitchen features a walkout to the deck, while the inviting family room boasts a cozy gas fireplace to gather around. A separate living and dining room offers excellent entertaining space, and the main floor includes an office and laundry area for everyday ease. Upstairs, you'll find four generous bedrooms and a 4-piece bathroom with a soaker tub, with the expansive primary suite showcasing a walk-in closet, and a spa-like ensuite with dual vanities and a glass walk-in shower. The fully finished lower level adds versatility with a rec room, fifth bedroom, additional full bathroom, and cold storage. Don't miss your chance to own this beautifully upgraded #HomeToStay that combines space, comfort, and a prime location - ready to welcome your family and elevate your lifestyle!
Property Description
35 Benjamin Lane, Barrie, L4N 0S2
Property type
Detached
Lot size
< .50 acres
Style
2-Storey
Approx. Area
N/A Sqft
Home Overview
Last check for updates
Virtual tour
N/A
Basement information
Finished,Full
Building size
N/A
Status
In-Active
Property sub type
Maintenance fee
$N/A
Year built
2025
Walk around the neighborhood
35 Benjamin Lane, Barrie, L4N 0S2Nearby Places

Angela Yang
Sales Representative, ANCHOR NEW HOMES INC.
English, Mandarin
Residential ResaleProperty ManagementPre Construction
Mortgage Information
Estimated Payment
$0 Principal and Interest
 Walk Score for 35 Benjamin Lane
Walk Score for 35 Benjamin Lane

Book a Showing
Tour this home with Angela
Frequently Asked Questions about Benjamin Lane
Recently Sold Homes in Barrie
Check out recently sold properties. Listings updated daily
See the Latest Listings by Cities
1500+ home for sale in Ontario
