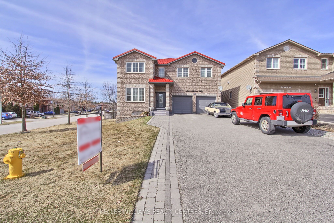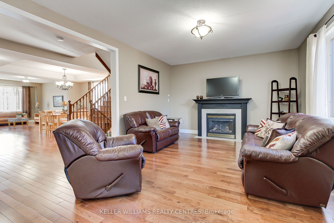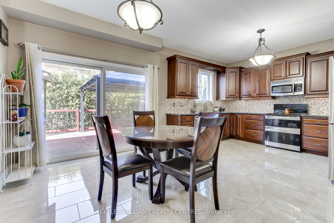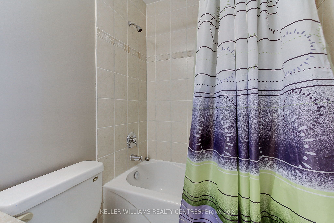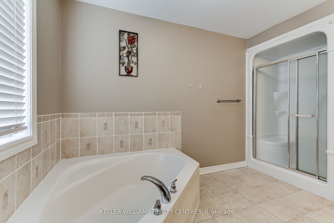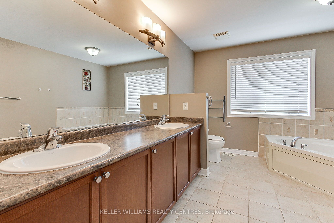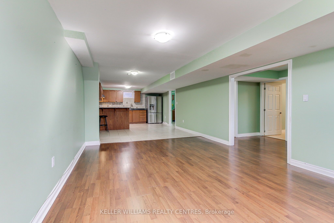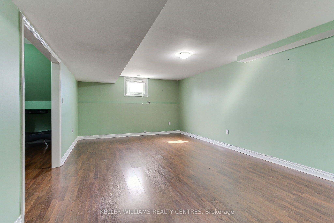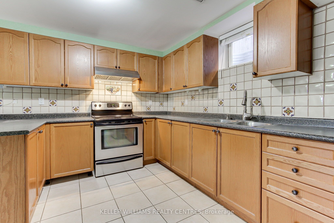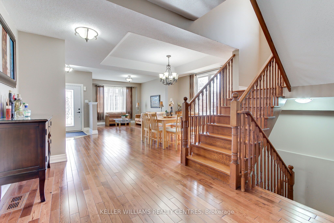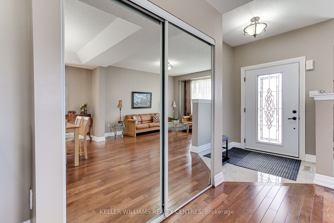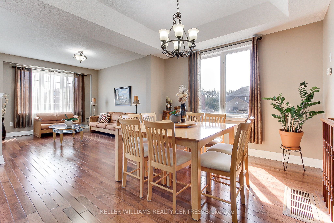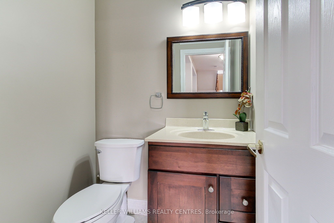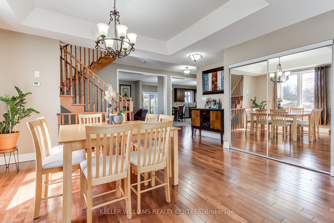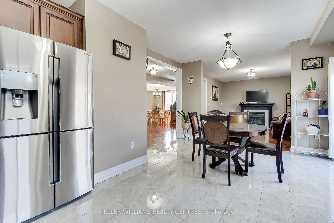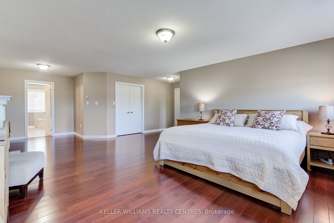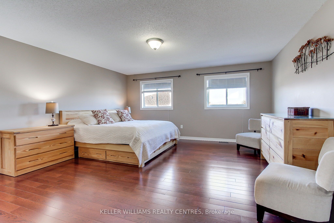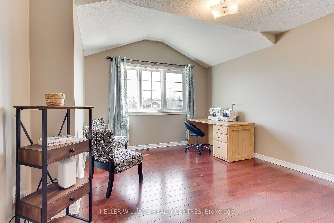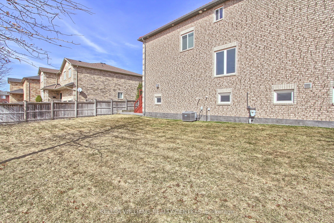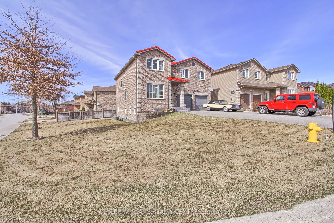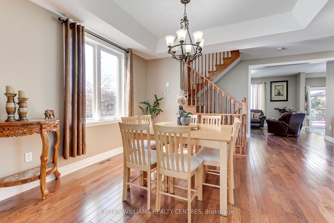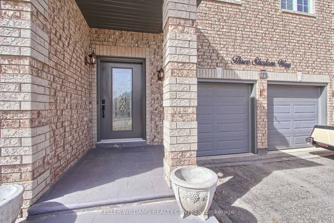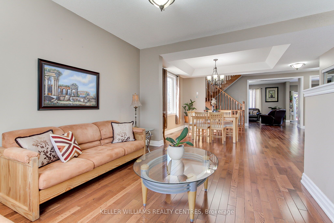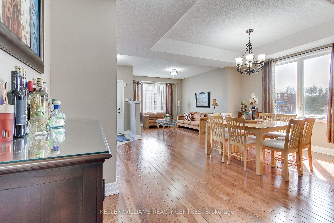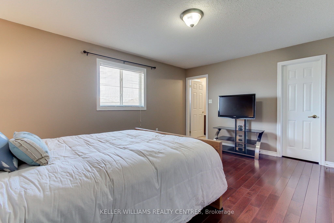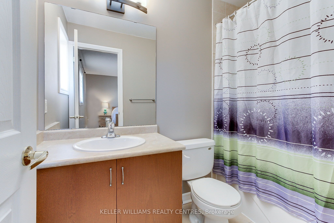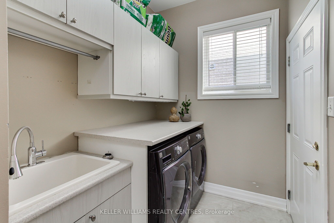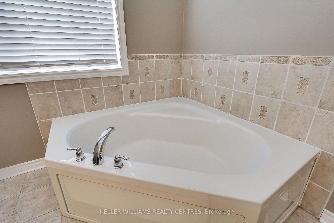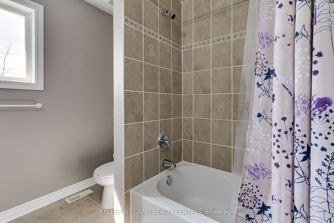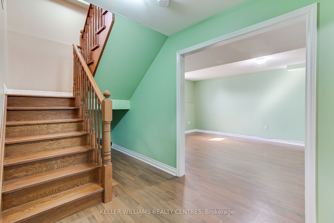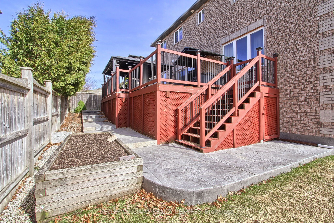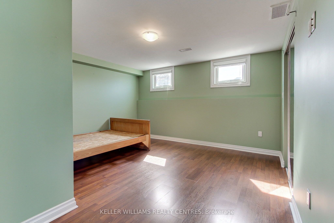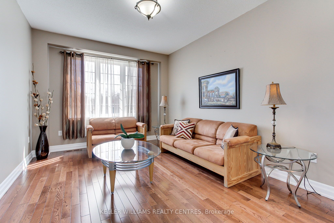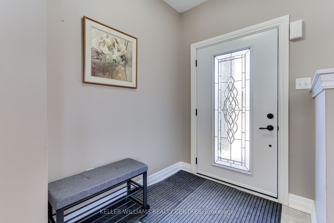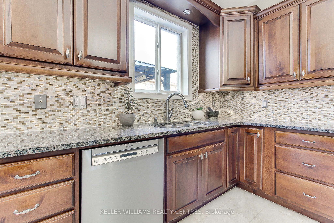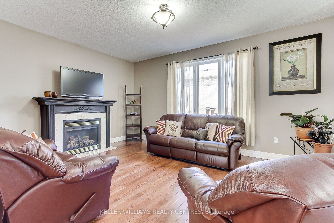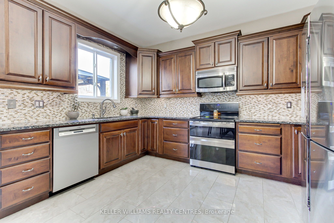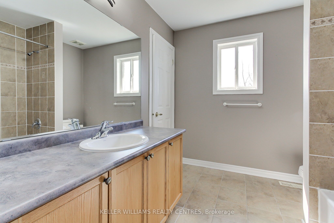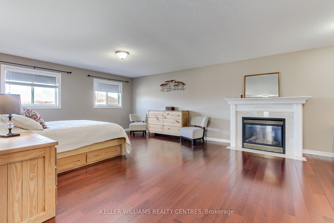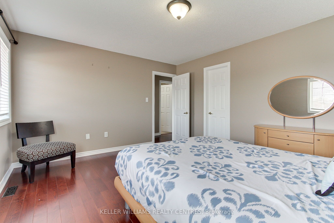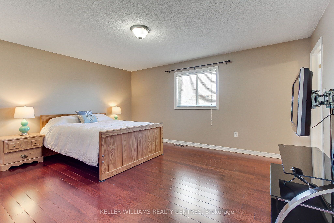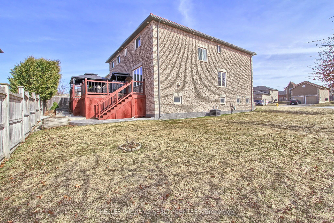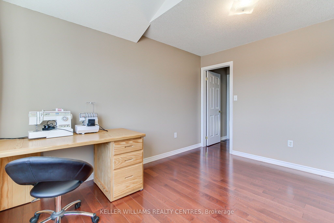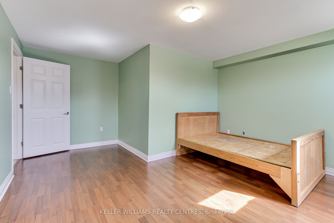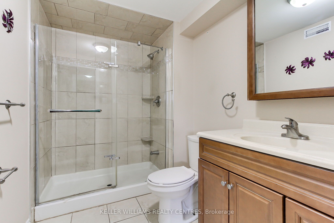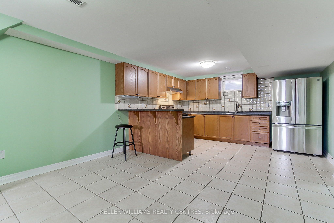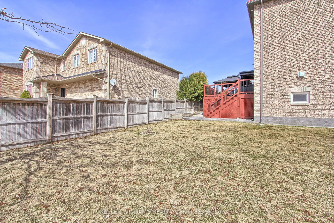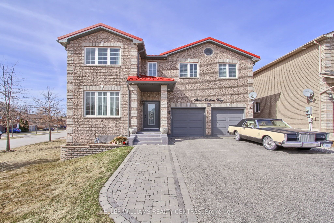
List Price: $1,199,000
3 Shalom Way, Barrie, L4N 5X3
- By KELLER WILLIAMS REALTY CENTRES
Detached|MLS - #S12064116|New
5 Bed
5 Bath
3000-3500 Sqft.
Lot Size: 78.64 x 104.17 Feet
Attached Garage
Price comparison with similar homes in Barrie
Compared to 12 similar homes
-17.4% Lower↓
Market Avg. of (12 similar homes)
$1,451,407
Note * Price comparison is based on the similar properties listed in the area and may not be accurate. Consult licences real estate agent for accurate comparison
Room Information
| Room Type | Features | Level |
|---|---|---|
| Kitchen 6 x 3.3 m | Granite Counters, W/O To Deck, Updated | Main |
| Dining Room 5.2 x 3.4 m | Hardwood Floor, Open Concept, Coffered Ceiling(s) | Main |
| Living Room 4.2 x 3.4 m | Hardwood Floor, Open Concept, Overlooks Frontyard | Main |
| Primary Bedroom 8 x 4.8 m | 5 Pc Ensuite, Walk-In Closet(s), Gas Fireplace | Upper |
| Bedroom 2 4.4 x 3.8 m | Hardwood Floor, Walk-In Closet(s), Casement Windows | Upper |
| Bedroom 3 3.9 x 3.8 m | Hardwood Floor, Walk-In Closet(s), Semi Ensuite | Upper |
| Bedroom 4 4.9 x 3.9 m | Hardwood Floor, 4 Pc Ensuite, Walk-In Closet(s) | Upper |
| Kitchen 5.7 x 3.9 m | Ceramic Floor, Stainless Steel Appl, Ceramic Backsplash | Lower |
Client Remarks
Welcome to 3 Shalom Way In High Demand South Barrie* Executive 4 Bedroom Home (3000+ Square Feet Plus Finished Lower Level) In A Perfect Location Close To All The Mapleview Drive Amenities But Nestled In A Quiet, Child Friendly Enclave Of Homes Surrounded By Greenspace, Golf Facilities and Parks* Short Drive To Barrie's Waterfront And Downtown* Just A Short Drive To GO Station And 400 Highway For Commuters* Oversized Driveway Without Sidewalk Provides Ample Parking For Multiple Vehicles* This Updated Family Home Boasts An Open Concept Main Floor With Updated Kitchen (Granite Counters/Ceramic Backsplash/Stainless Appliances, Maple Cabinets And High-End Stone Floors), Separate Laundry Room With Access To Double Car Garage, Gleaming Hardwood Throughout, 9 Foot And Coffered Ceilings, Walkout To Oversized Deck Perfect For Entertaining And Hardwood Stairs Leading To Both Upper And Lower Levels* Upper Level Has 4 Large Bedrooms Including Primary With A Cozy Gas Fireplace, Large 5pc Ensuite (Separate Tub And Shower) And Walk-In Closet* 3 Addition Bedrooms Boast Walk-In Closets, Ensuites Or Semi Ensuites* The Finished Lower Level Offers Additional Living Space Perfect For Inlaws / Nanny Suite With Additional Kitchen, Separate Laundry Facilities And Ample Storage* Thousands Spent On Irrigated Landscaping, Decking With Gazebo, Soffit Lighting And High-End Metal Roofing*
Property Description
3 Shalom Way, Barrie, L4N 5X3
Property type
Detached
Lot size
< .50 acres
Style
2-Storey
Approx. Area
N/A Sqft
Home Overview
Last check for updates
Virtual tour
N/A
Basement information
Finished
Building size
N/A
Status
In-Active
Property sub type
Maintenance fee
$N/A
Year built
--
Walk around the neighborhood
3 Shalom Way, Barrie, L4N 5X3Nearby Places

Angela Yang
Sales Representative, ANCHOR NEW HOMES INC.
English, Mandarin
Residential ResaleProperty ManagementPre Construction
Mortgage Information
Estimated Payment
$0 Principal and Interest
 Walk Score for 3 Shalom Way
Walk Score for 3 Shalom Way

Book a Showing
Tour this home with Angela
Frequently Asked Questions about Shalom Way
Recently Sold Homes in Barrie
Check out recently sold properties. Listings updated daily
See the Latest Listings by Cities
1500+ home for sale in Ontario
