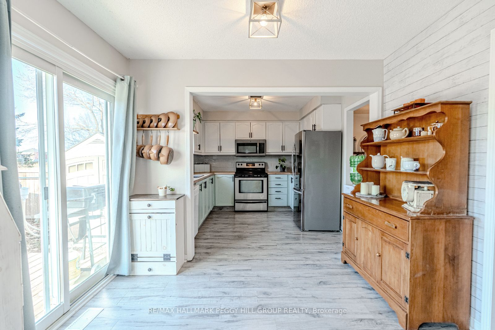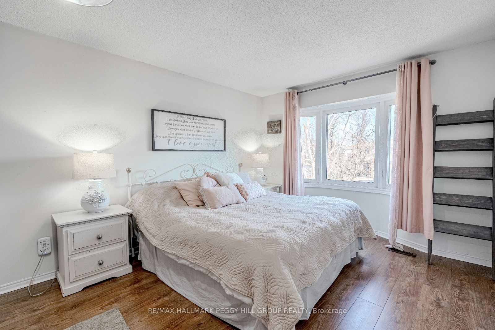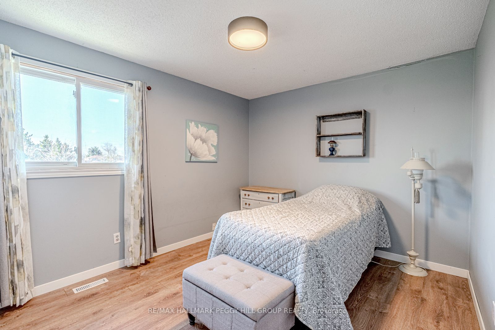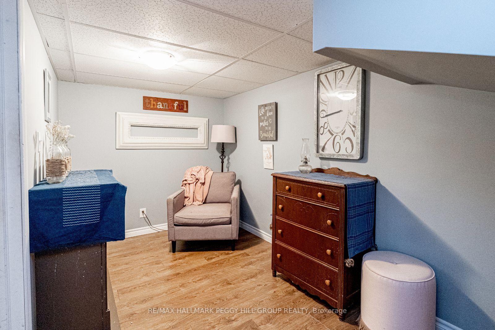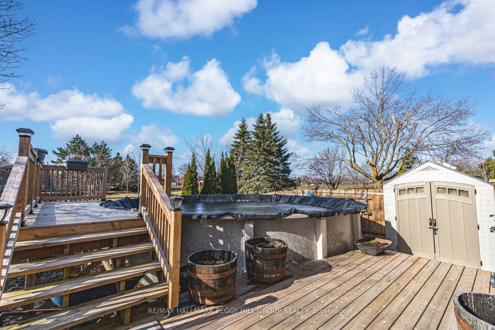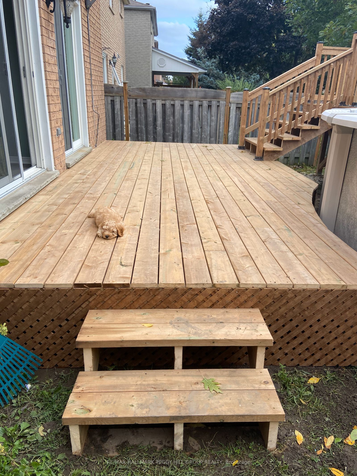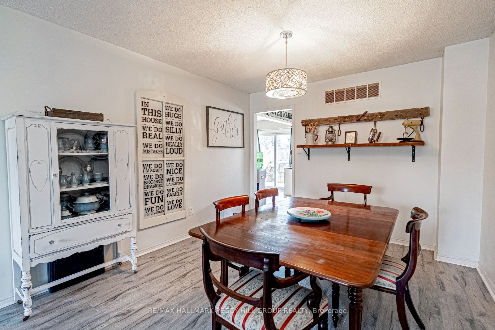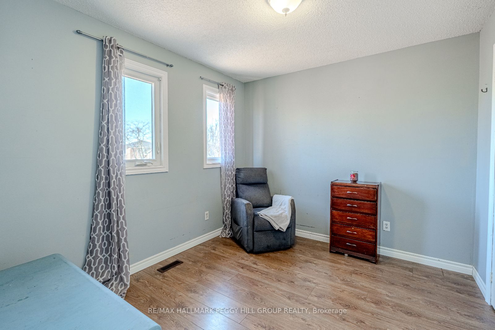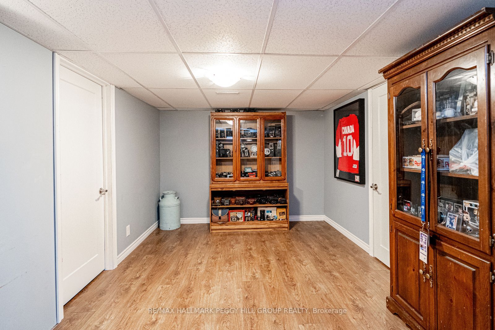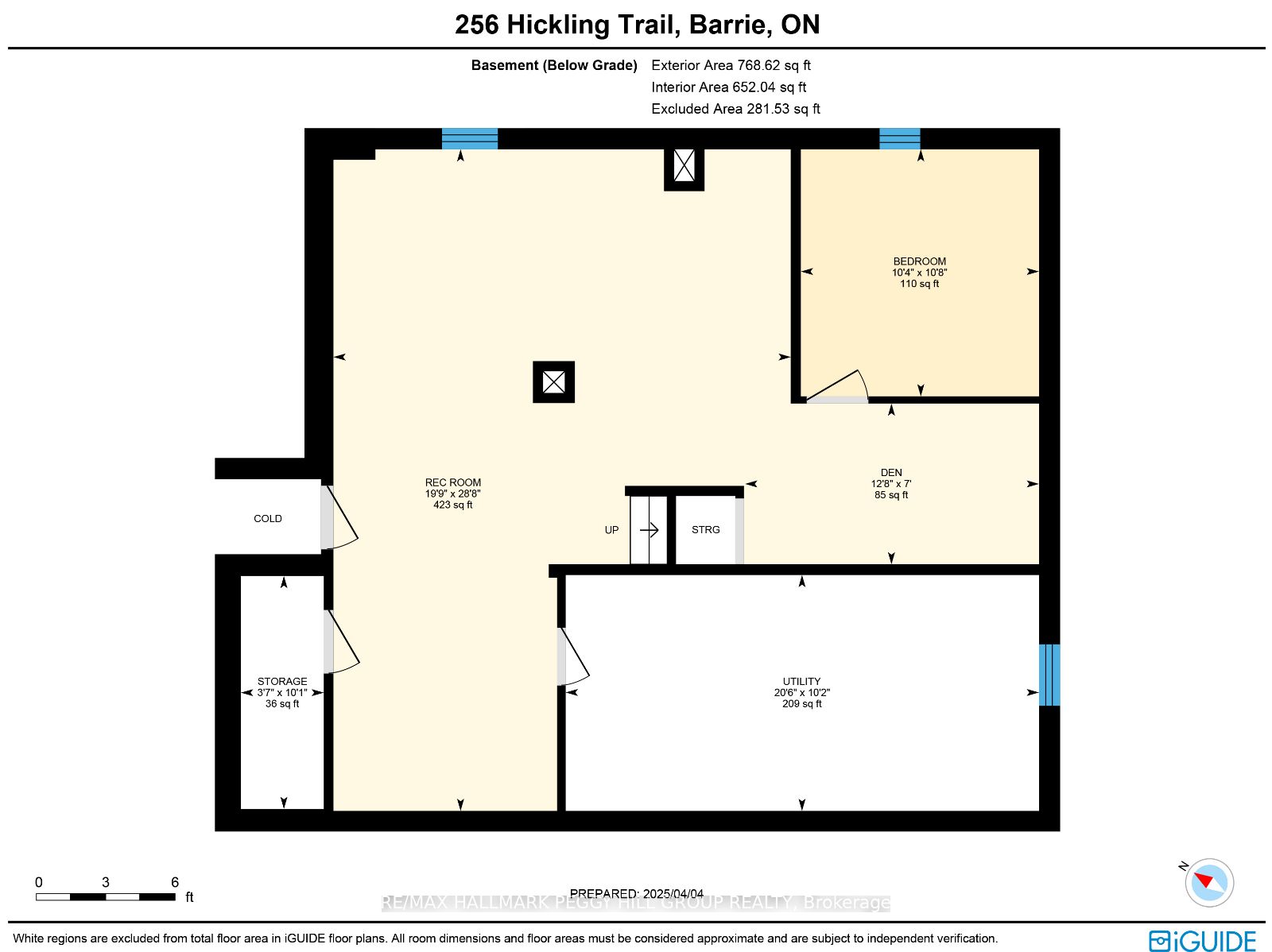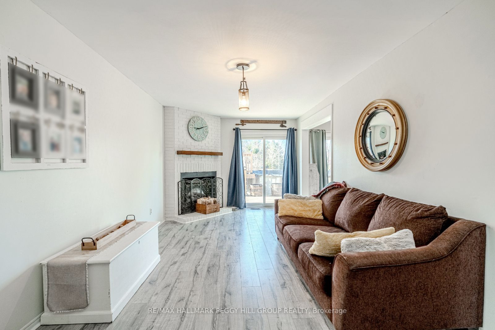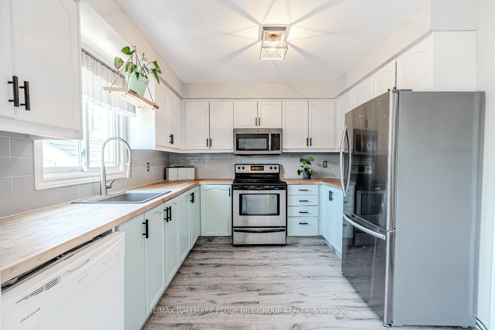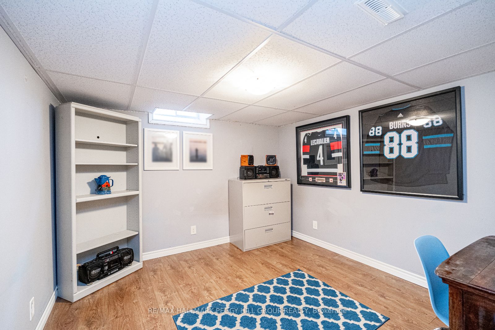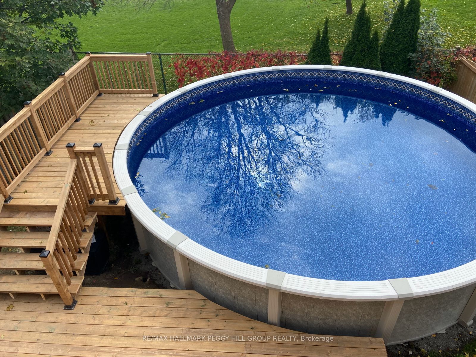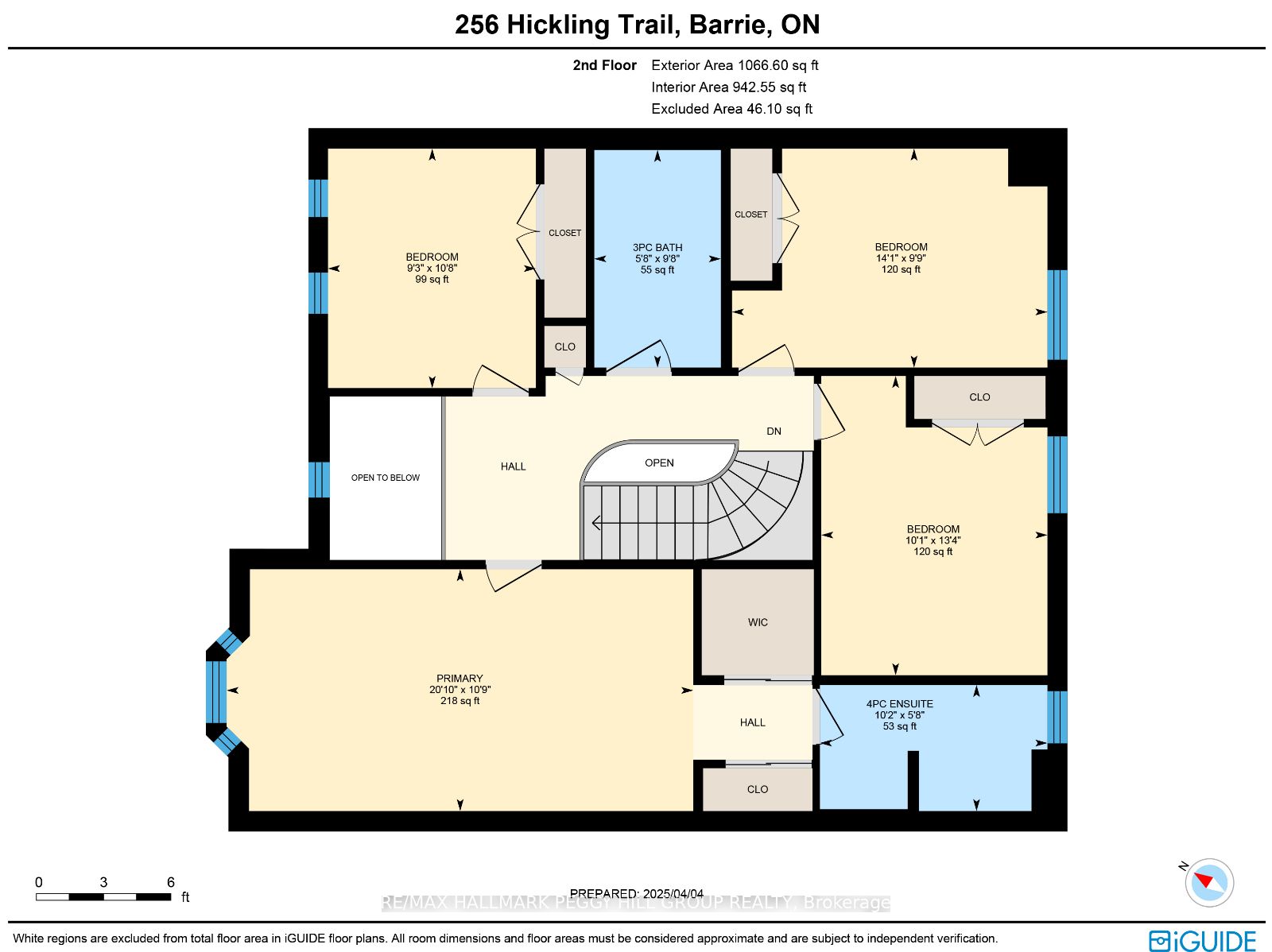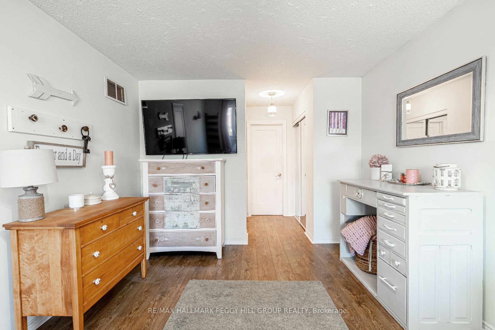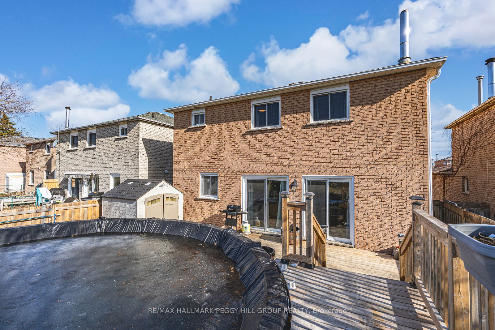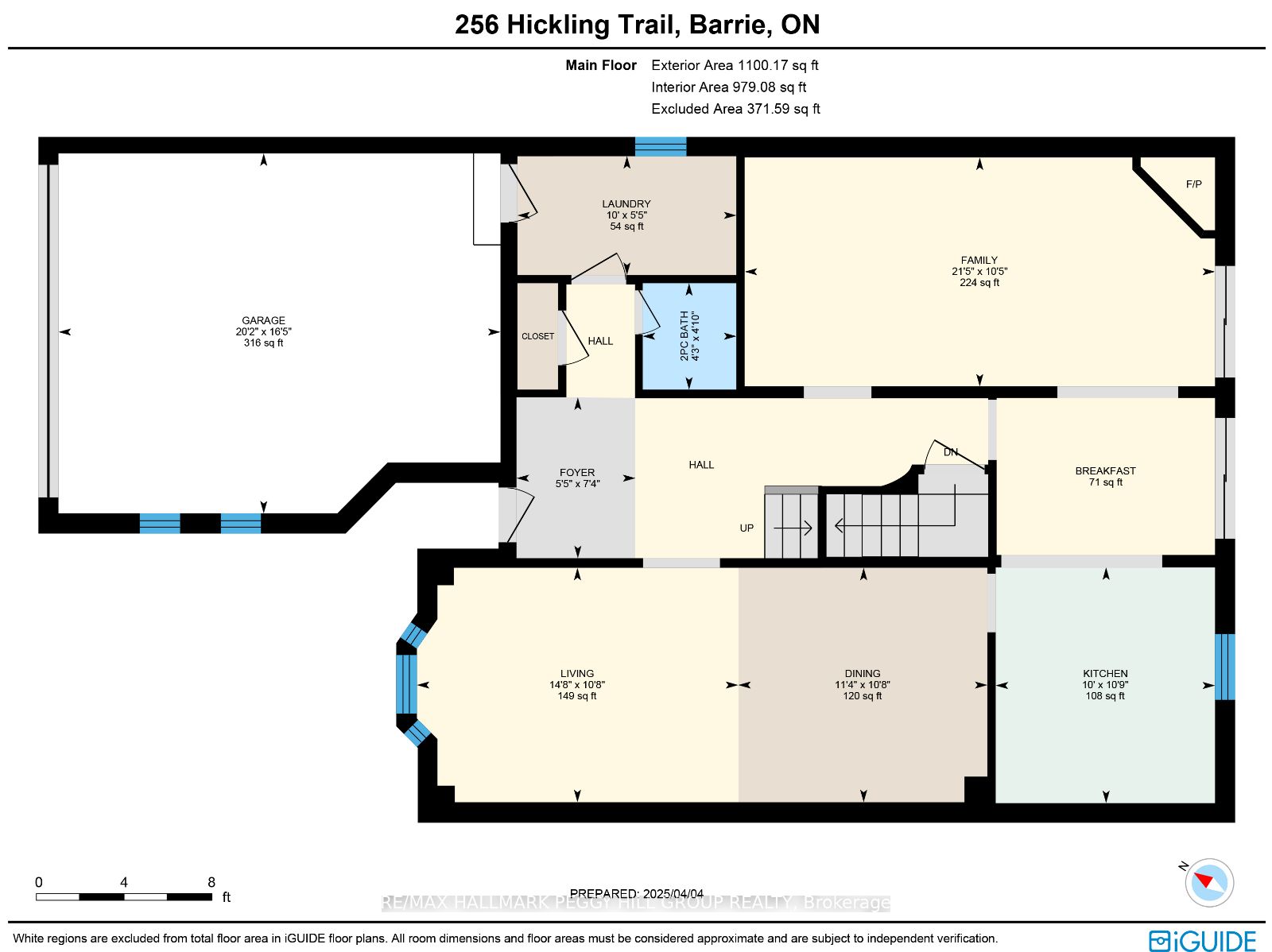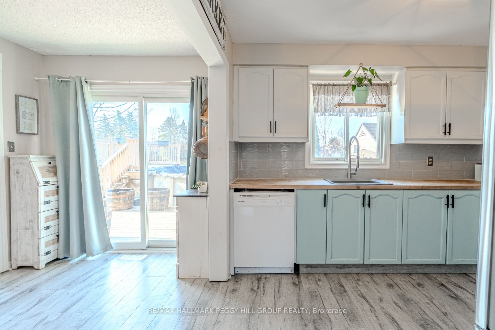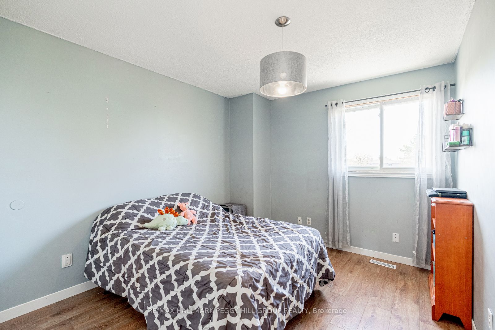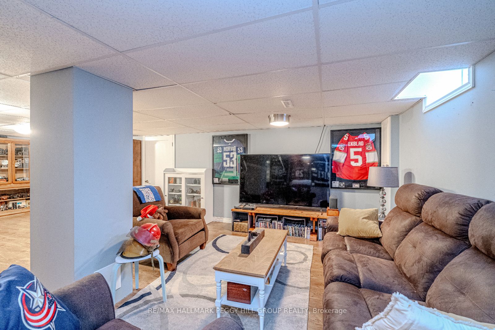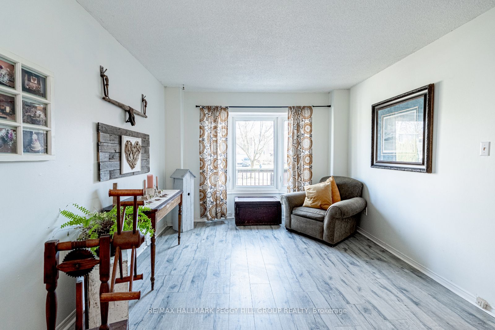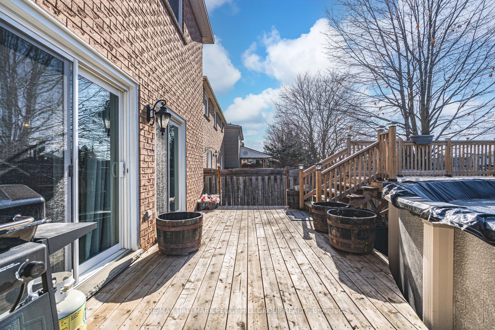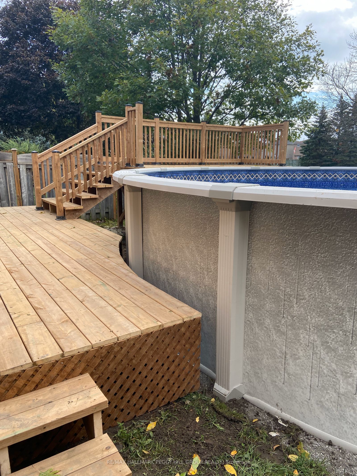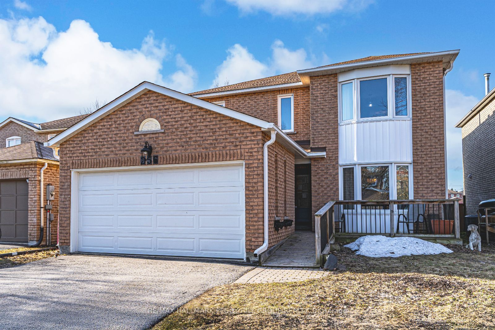
List Price: $869,900
256 Hickling Trail, Barrie, L4M 5W7
- By RE/MAX HALLMARK PEGGY HILL GROUP REALTY
Detached|MLS - #S12071345|New
5 Bed
3 Bath
2000-2500 Sqft.
Attached Garage
Price comparison with similar homes in Barrie
Compared to 24 similar homes
-16.4% Lower↓
Market Avg. of (24 similar homes)
$1,040,016
Note * Price comparison is based on the similar properties listed in the area and may not be accurate. Consult licences real estate agent for accurate comparison
Room Information
| Room Type | Features | Level |
|---|---|---|
| Bedroom 5 3.25 x 3.15 m | Basement | |
| Kitchen 3.28 x 3.05 m | Main | |
| Dining Room 3.25 x 3.45 m | Main | |
| Living Room 3.25 x 4.47 m | Main | |
| Primary Bedroom 3.28 x 6.35 m | 4 Pc Ensuite, Walk-In Closet(s) | Second |
| Bedroom 2 2.97 x 4.29 m | Second | |
| Bedroom 3 4.06 x 3.07 m | Second | |
| Bedroom 4 3.25 x 2.82 m | Second |
Client Remarks
MOVE-IN READY WITH A BACKYARD BUILT TO ENJOY BACKING ONTO A PARK! Get ready to fall in love with this all-brick stunner in East Barrie, ideally situated in a family-friendly neighbourhood close to schools, parks, trails, transit, Georgian College, RVH, shopping, restaurants and Johnsons Beach! Bursting with curb appeal and featuring an attached two-car garage, this well-maintained 2-storey home backs onto Hickling Park with a soccer field and playground, offering added privacy and no direct rear neighbours. Enjoy nearly 2,800 sq. ft of finished living space and a bright, welcoming interior designed for both everyday living and entertaining. The main level showcases laminate flooring and no carpet in any rooms, with formal living and dining areas, a cozy family room with a fireplace, and a cheerful breakfast area with a walkout to your fenced backyard oasis featuring a recently updated pressure-treated deck, a newer above-ground pool and a modern storage shed. The kitchen stands out with two-tone cabinetry, a tile backsplash and butcher block-style counters, while the main floor laundry room with garage access adds everyday convenience. Upstairs offers four generously sized bedrooms, including a primary with a walk-in closet, an additional closet and a 4-piece ensuite with a Whirlpool bathtub. The finished basement adds even more living space with a large rec room, additional bedroom, den and storage. Everything you need is here, space, comfort, updates and unbeatable location!
Property Description
256 Hickling Trail, Barrie, L4M 5W7
Property type
Detached
Lot size
< .50 acres
Style
2-Storey
Approx. Area
N/A Sqft
Home Overview
Last check for updates
Virtual tour
N/A
Basement information
Full,Finished
Building size
N/A
Status
In-Active
Property sub type
Maintenance fee
$N/A
Year built
2025
Walk around the neighborhood
256 Hickling Trail, Barrie, L4M 5W7Nearby Places

Shally Shi
Sales Representative, Dolphin Realty Inc
English, Mandarin
Residential ResaleProperty ManagementPre Construction
Mortgage Information
Estimated Payment
$0 Principal and Interest
 Walk Score for 256 Hickling Trail
Walk Score for 256 Hickling Trail

Book a Showing
Tour this home with Shally
Frequently Asked Questions about Hickling Trail
Recently Sold Homes in Barrie
Check out recently sold properties. Listings updated daily
No Image Found
Local MLS®️ rules require you to log in and accept their terms of use to view certain listing data.
No Image Found
Local MLS®️ rules require you to log in and accept their terms of use to view certain listing data.
No Image Found
Local MLS®️ rules require you to log in and accept their terms of use to view certain listing data.
No Image Found
Local MLS®️ rules require you to log in and accept their terms of use to view certain listing data.
No Image Found
Local MLS®️ rules require you to log in and accept their terms of use to view certain listing data.
No Image Found
Local MLS®️ rules require you to log in and accept their terms of use to view certain listing data.
No Image Found
Local MLS®️ rules require you to log in and accept their terms of use to view certain listing data.
No Image Found
Local MLS®️ rules require you to log in and accept their terms of use to view certain listing data.
Check out 100+ listings near this property. Listings updated daily
See the Latest Listings by Cities
1500+ home for sale in Ontario
