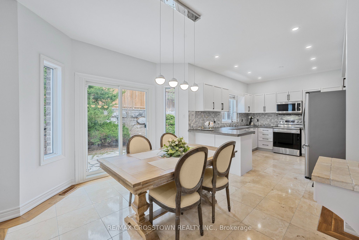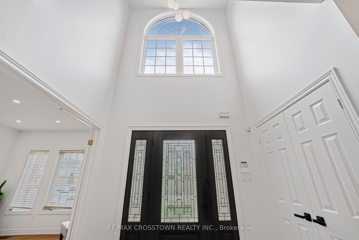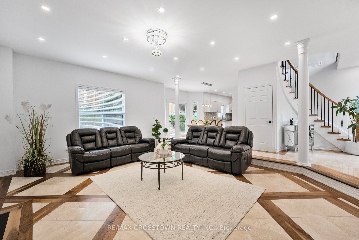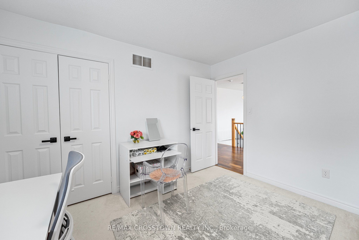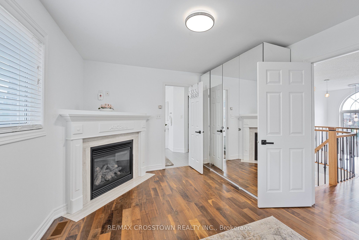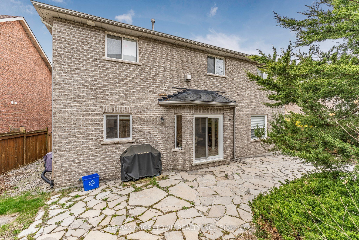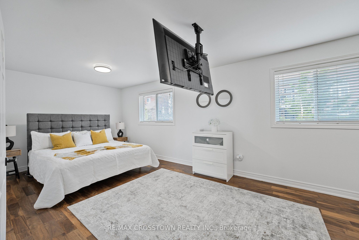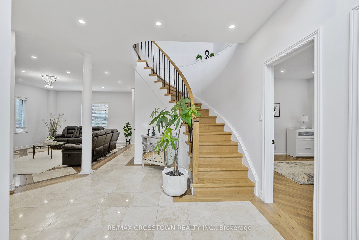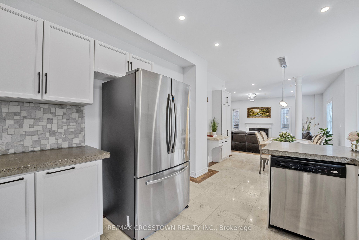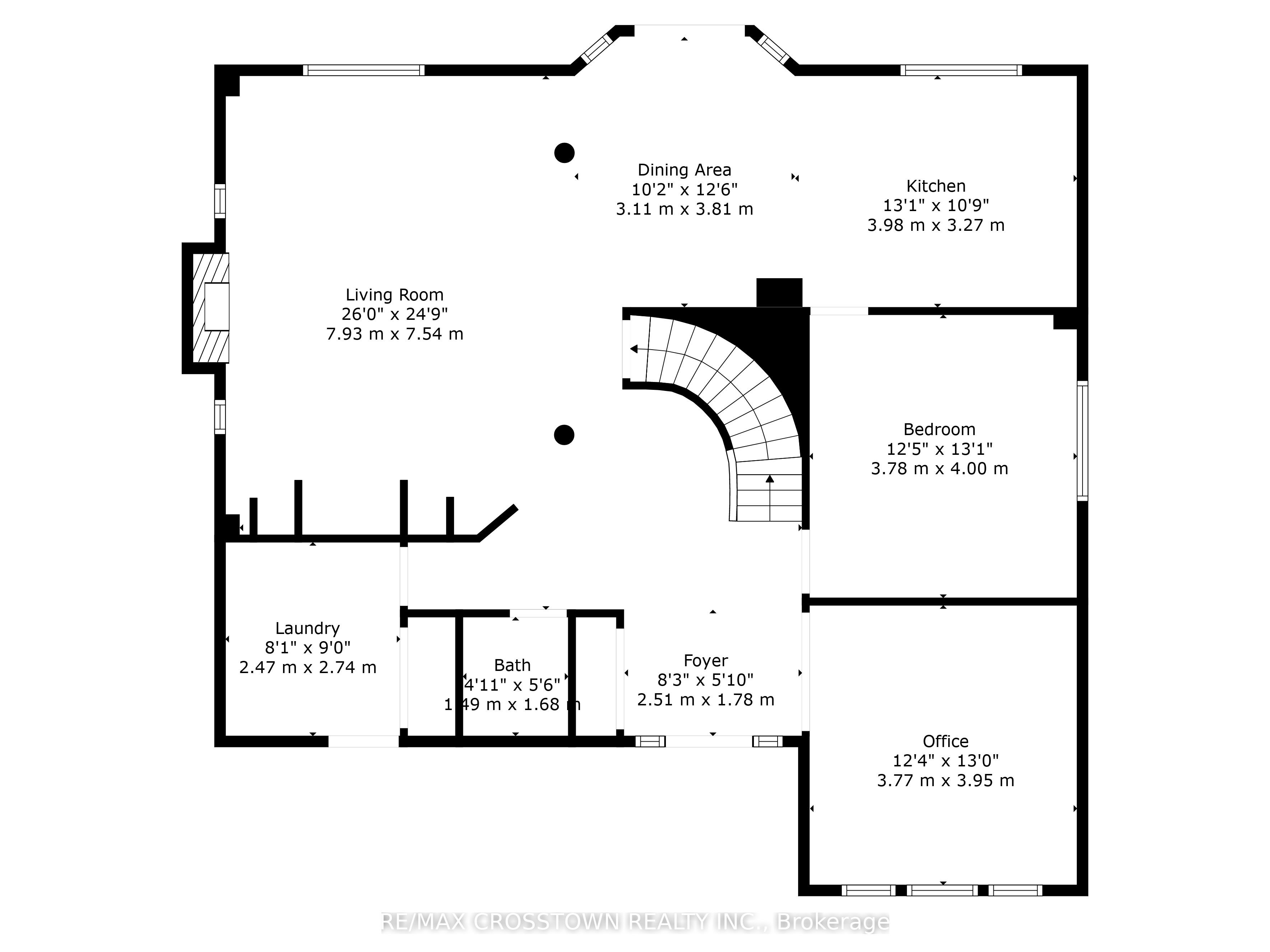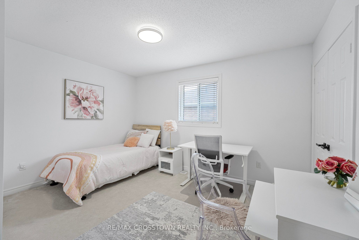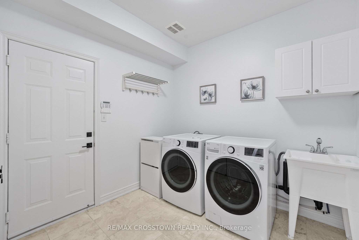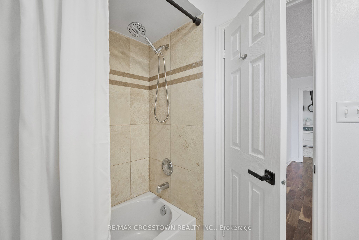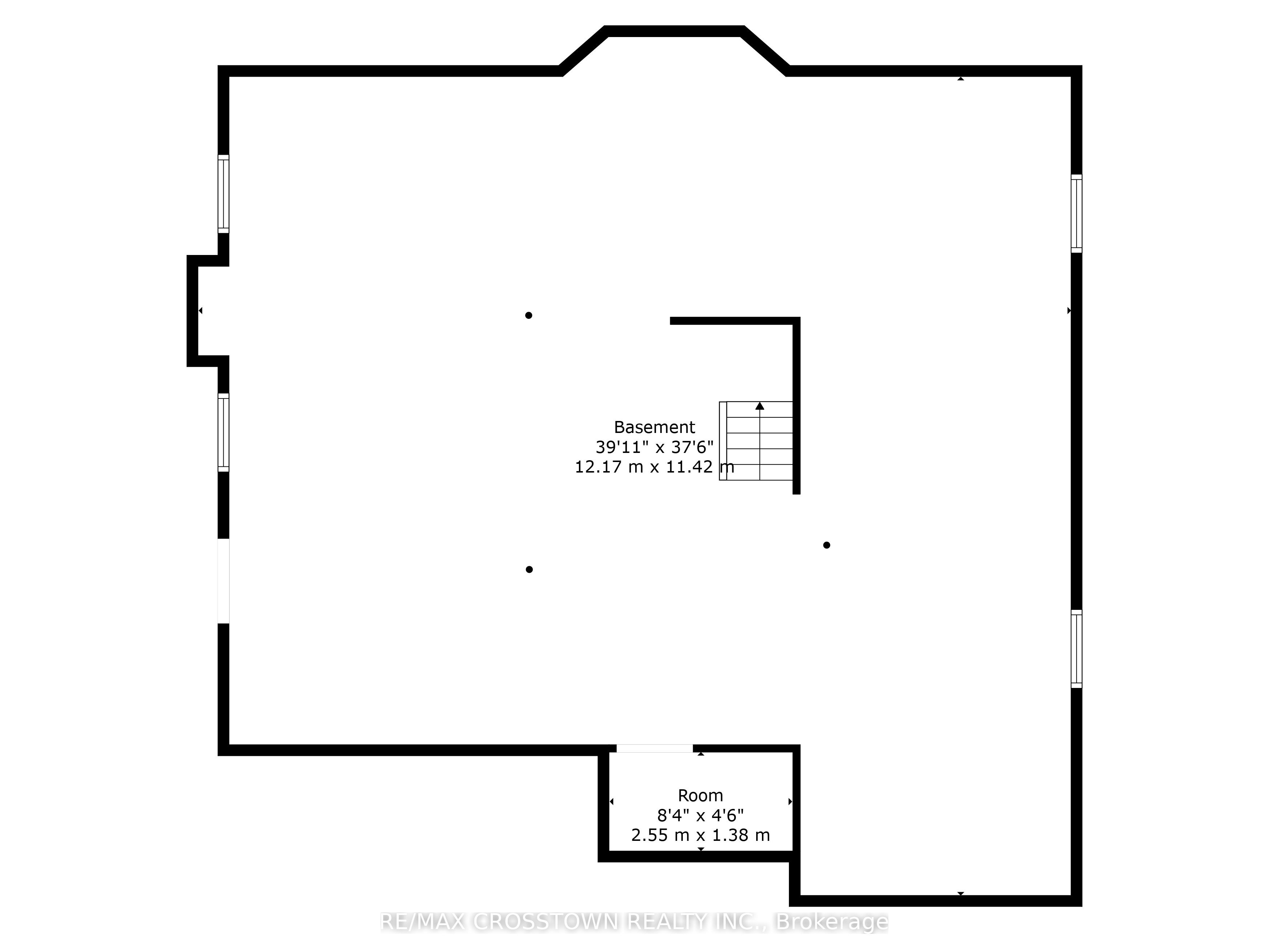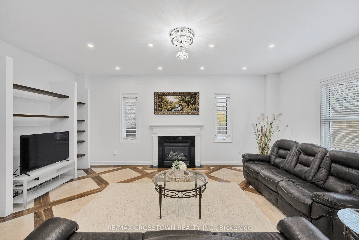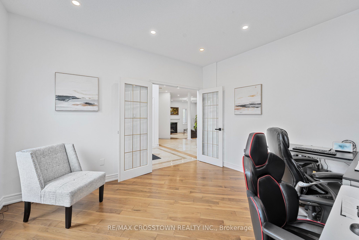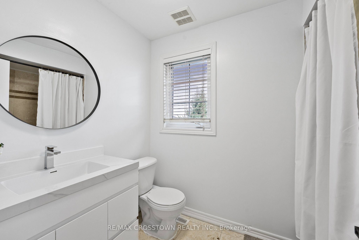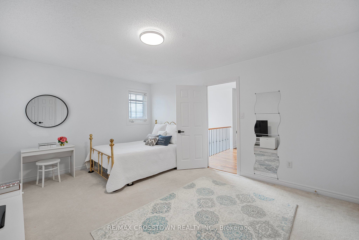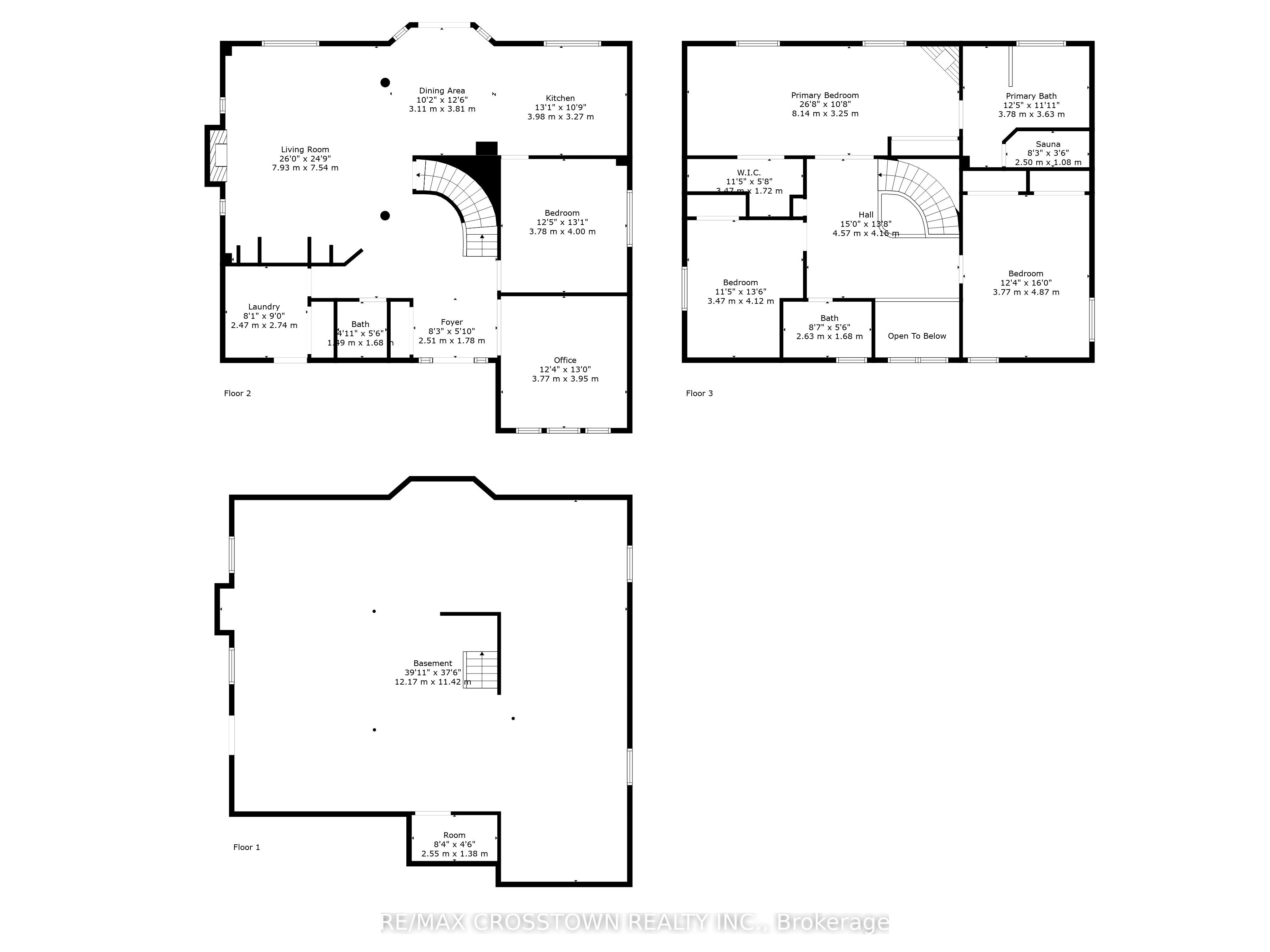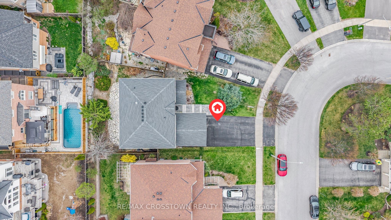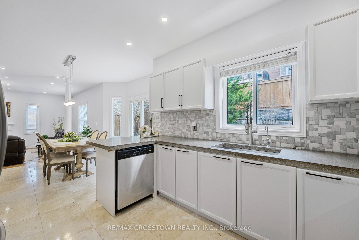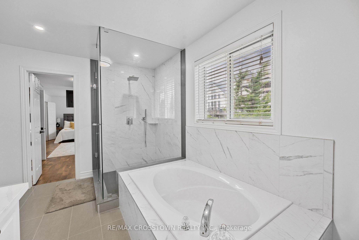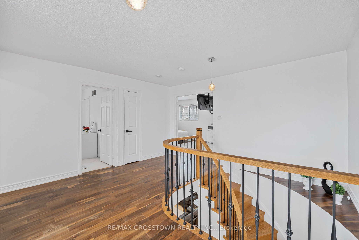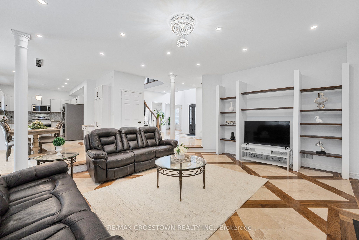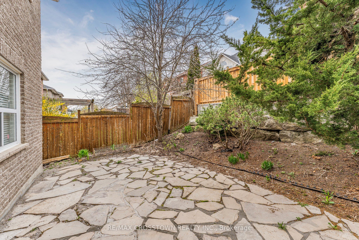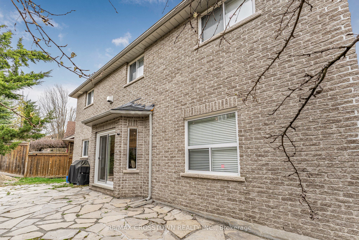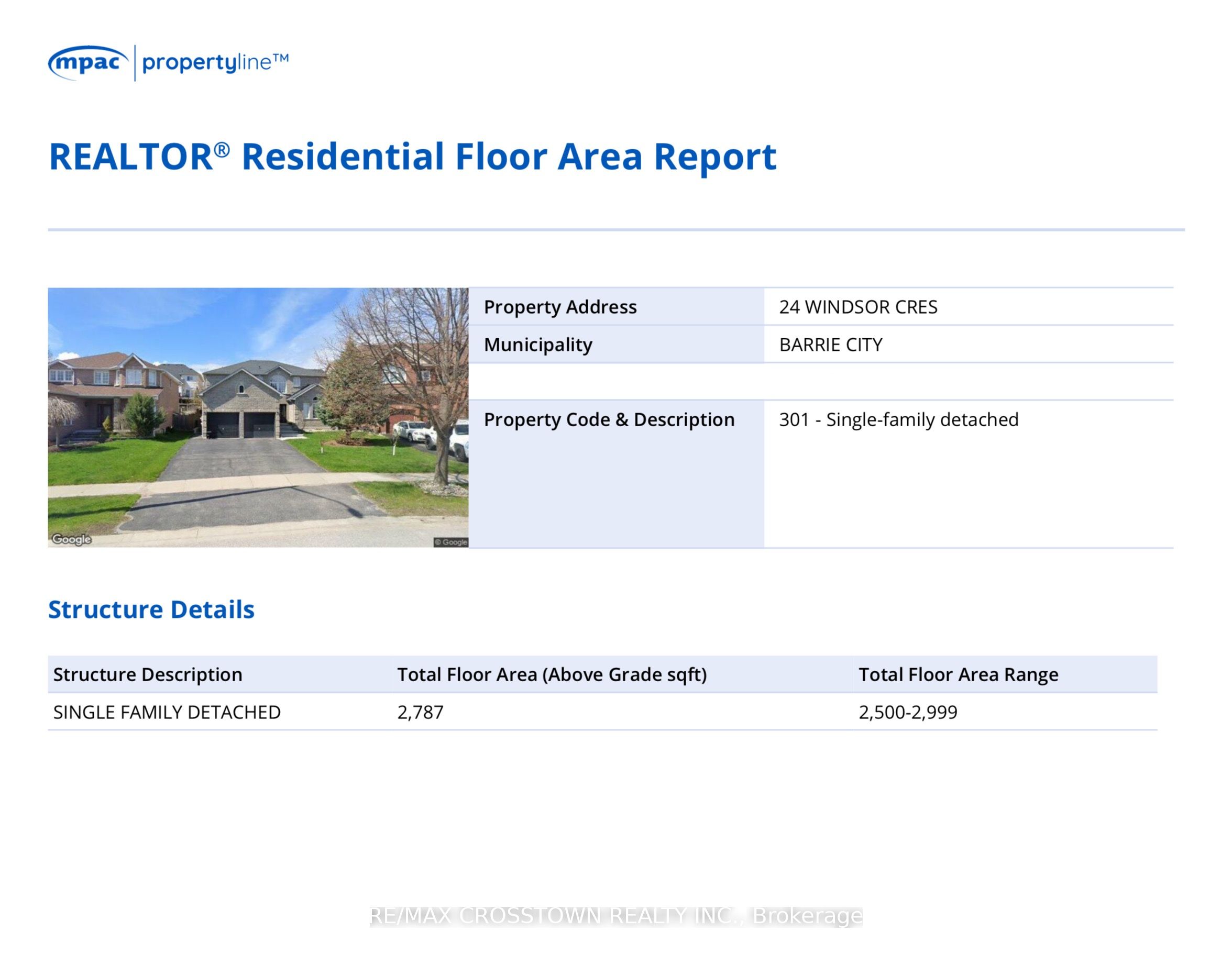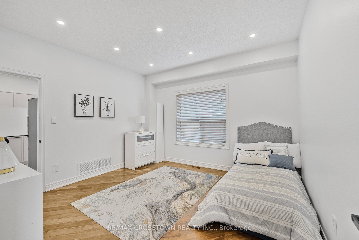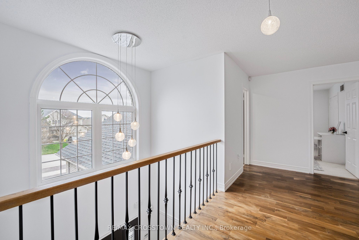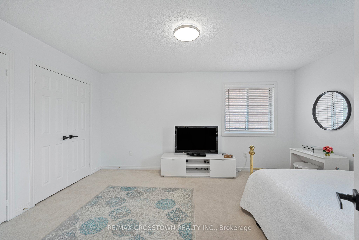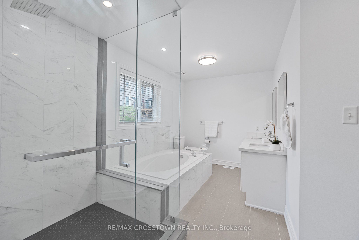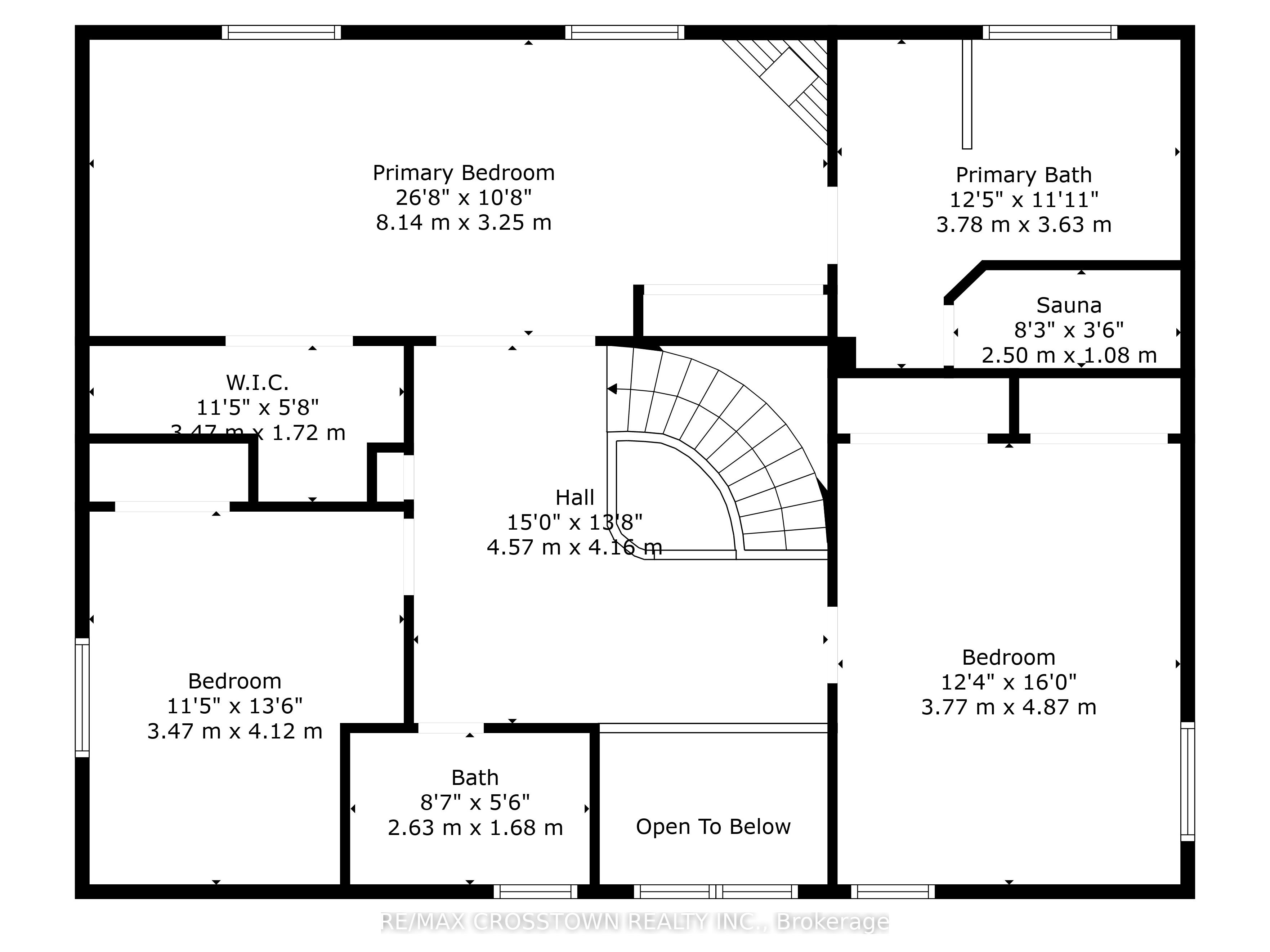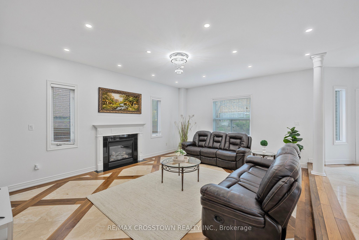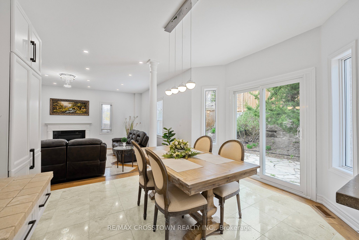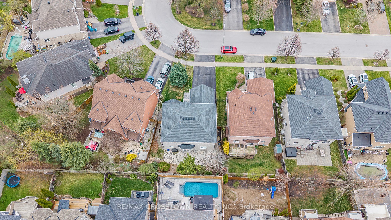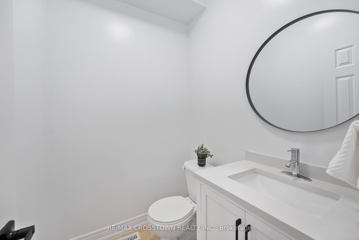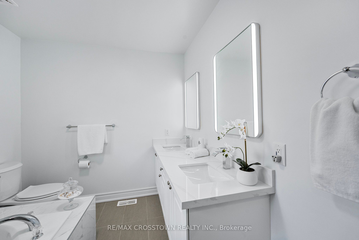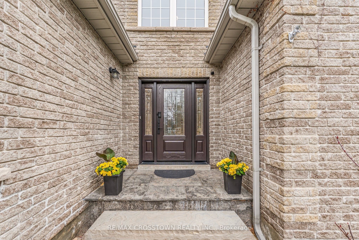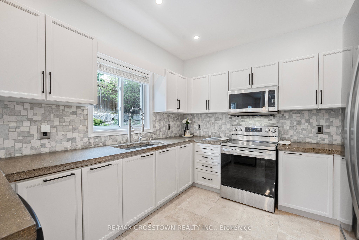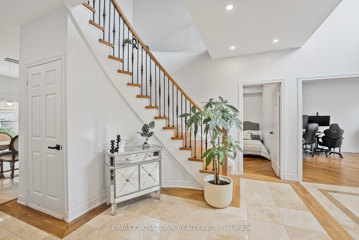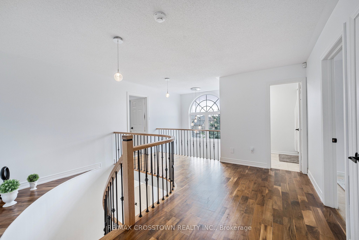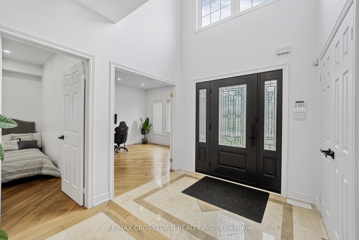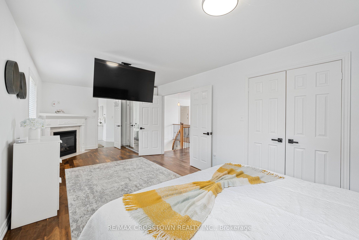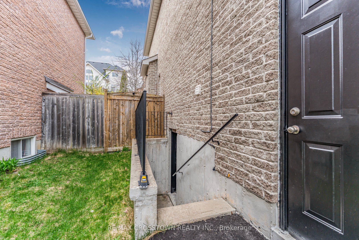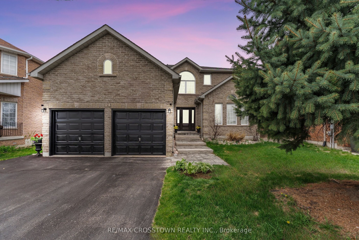
List Price: $938,900
24 Windsor Crescent, Barrie, L4N 0K3
- By RE/MAX CROSSTOWN REALTY INC.
Detached|MLS - #S12129113|New
5 Bed
3 Bath
2500-3000 Sqft.
Lot Size: 46.12 x 121.47 Feet
Attached Garage
Price comparison with similar homes in Barrie
Compared to 21 similar homes
-13.1% Lower↓
Market Avg. of (21 similar homes)
$1,080,200
Note * Price comparison is based on the similar properties listed in the area and may not be accurate. Consult licences real estate agent for accurate comparison
Room Information
| Room Type | Features | Level |
|---|---|---|
| Kitchen 3.35 x 2.74 m | Marble Floor, Backsplash, Stone Counters | Main |
| Dining Room 3.51 x 3.02 m | Marble Floor, W/O To Patio | Main |
| Bedroom 5 4.27 x 3.66 m | Hardwood Floor | Main |
| Bedroom 4 3.66 x 3.66 m | Hardwood Floor, Combined w/Office | Main |
| Bedroom 3 3.66 x 3.35 m | Closet | Second |
| Bedroom 2 4.88 x 3.66 m | Closet | Second |
| Primary Bedroom 6.4 x 3.35 m | Ensuite Bath, Walk-In Closet(s), Gas Fireplace | Second |
Client Remarks
Stunning 2787 sq ft all-brick, renovated house in desirable Innishore in South Barrie with the convenience of separate entrance to the basement. Located on a quiet crescent with minimal traffic and the convenience of being close to top rank schools, shopping, GO Station, walking trails, parks, golf course, Friday Harbour Resort, all within minutes from your doorstep. The home makes a great first impression with graceful stone stairs and inviting front landing and elegant new front door welcoming you to the foyer open to second floor, with Marble and hardwood floors and 9 ft ceiling throughout main floor. Luxurious living room with marble and hardwood flooring, built in shelves, and gas fireplace. Enjoy the rare opportunity and convenience of having 2 rooms on main floor that can be used as bedrooms, home office or guest rooms, providing flexibility For families or remote work. This home is move in ready and has had many updates including roof 2018, Water heater, Water softener, Attic insulation R50 and duct aero seal 2022, new refrigerator and washer/dryer, new front door, patio door, some windows, pot lights 2023, primary ensuite bathroom renovation, stairs renovation, kitchen refresh, second bathroom vanity 2025. Nothing left to do, just unpack and enjoy.
Property Description
24 Windsor Crescent, Barrie, L4N 0K3
Property type
Detached
Lot size
N/A acres
Style
2-Storey
Approx. Area
N/A Sqft
Home Overview
Basement information
Separate Entrance,Unfinished
Building size
N/A
Status
In-Active
Property sub type
Maintenance fee
$N/A
Year built
2024
Walk around the neighborhood
24 Windsor Crescent, Barrie, L4N 0K3Nearby Places

Angela Yang
Sales Representative, ANCHOR NEW HOMES INC.
English, Mandarin
Residential ResaleProperty ManagementPre Construction
Mortgage Information
Estimated Payment
$0 Principal and Interest
 Walk Score for 24 Windsor Crescent
Walk Score for 24 Windsor Crescent

Book a Showing
Tour this home with Angela
Frequently Asked Questions about Windsor Crescent
Recently Sold Homes in Barrie
Check out recently sold properties. Listings updated daily
See the Latest Listings by Cities
1500+ home for sale in Ontario
