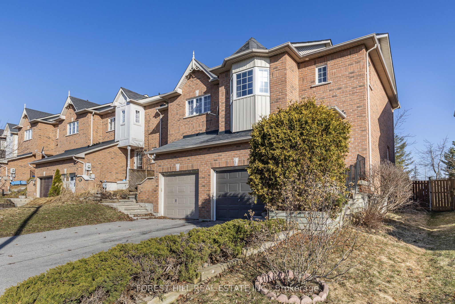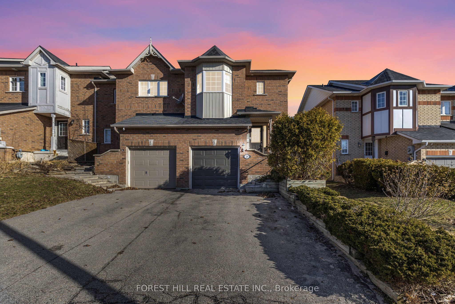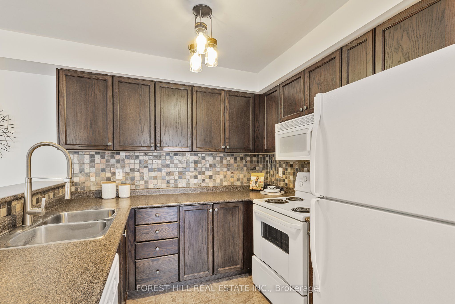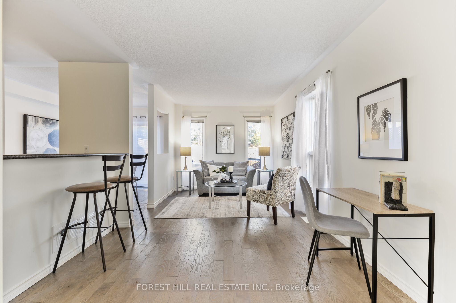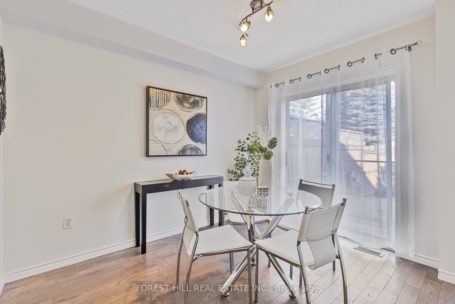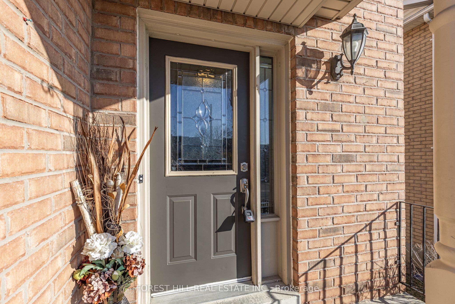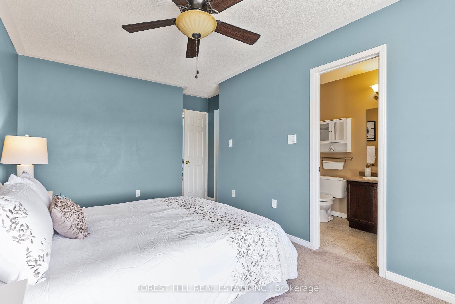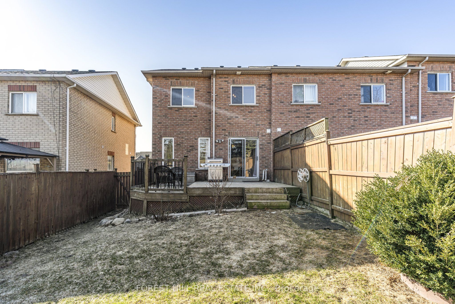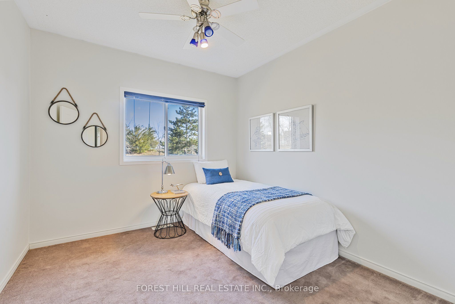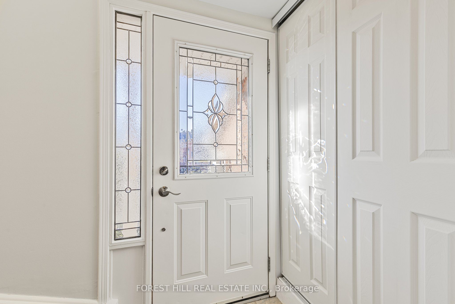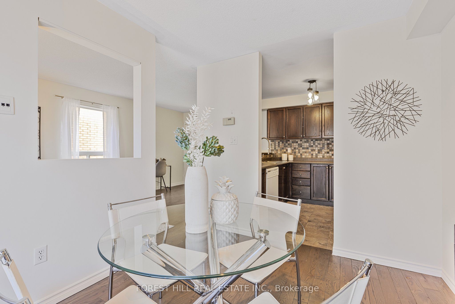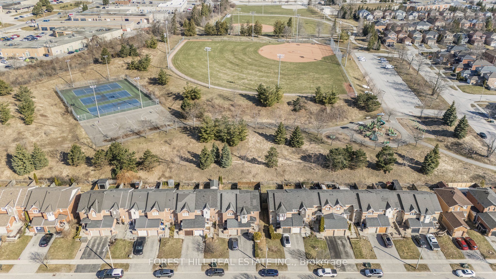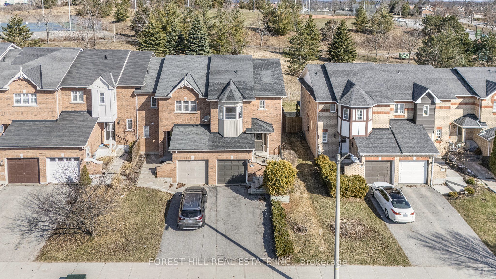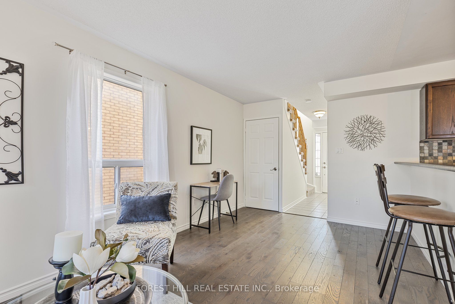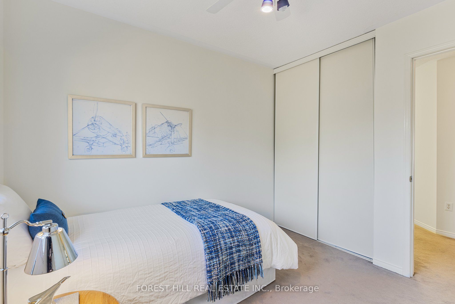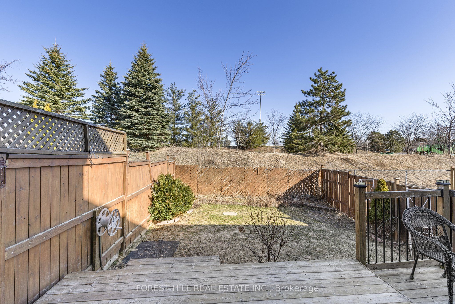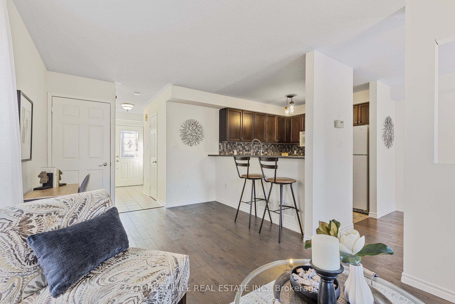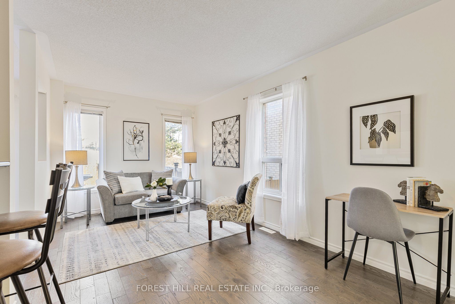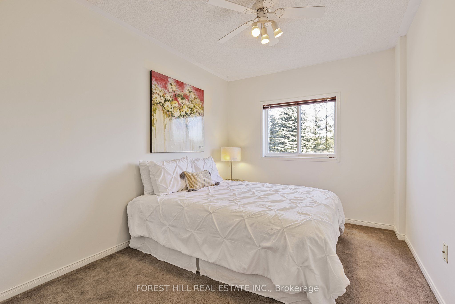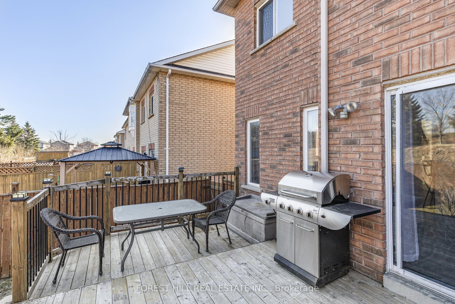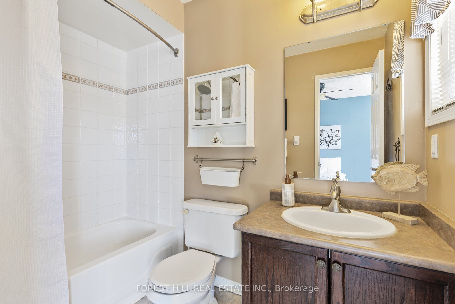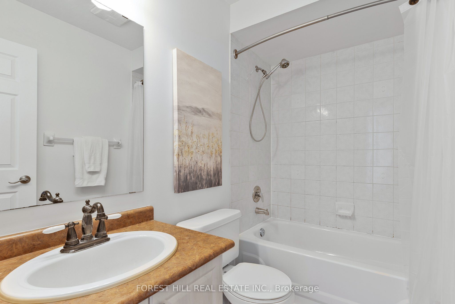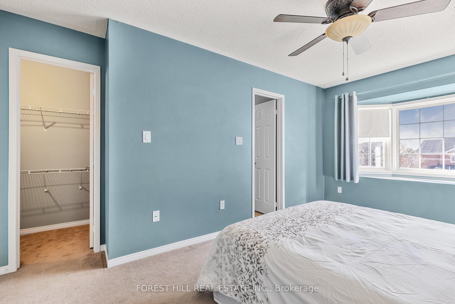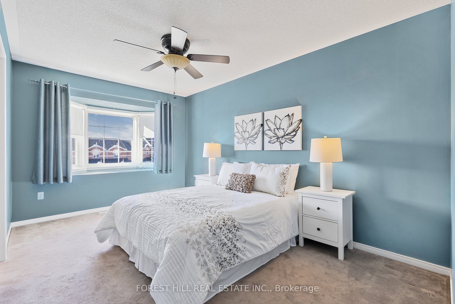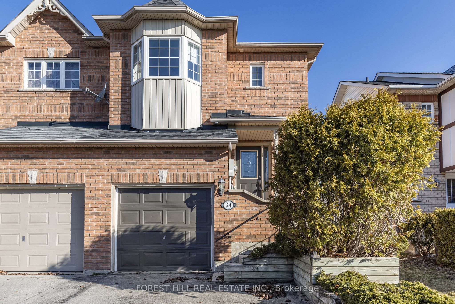
List Price: $649,900
24 Gadwall Avenue, Barrie, L4N 8X6
- By FOREST HILL REAL ESTATE INC.
Att/Row/Townhouse|MLS - #S12069385|New
3 Bed
3 Bath
1100-1500 Sqft.
Built-In Garage
Price comparison with similar homes in Barrie
Compared to 42 similar homes
-9.4% Lower↓
Market Avg. of (42 similar homes)
$717,634
Note * Price comparison is based on the similar properties listed in the area and may not be accurate. Consult licences real estate agent for accurate comparison
Room Information
| Room Type | Features | Level |
|---|---|---|
| Bedroom 2 3.54 x 3.01 m | Double Closet, Large Window, Broadloom | Second |
| Bedroom 3 3.09 x 2.84 m | Double Closet, Large Window, Broadloom | Second |
| Kitchen 2.65 x 2 m | Ceramic Floor, Ceramic Backsplash, Breakfast Bar | Main |
| Living Room 2.84 x 2.79 m | Hardwood Floor, Window, Overlooks Park | Main |
| Dining Room 2.54 x 2.79 m | Hardwood Floor, Large Window, Combined w/Living | Main |
| Primary Bedroom 4 x 3.25 m | 4 Pc Ensuite, Bay Window, Walk-In Closet(s) | Second |
Client Remarks
Welcome To 24 Gadwall Ave Nestled In Barrie's Highly Sought-After Southeast End, With The Added Bonus Of Backing Onto A Serene Park. Your Opportunity Awaits On This Family Friendly Quiet Street. This Charming Residence Offers A Unique Blend of Tranquility And Convenience As It Is Ideally Located Close To Everything You Need; Schools, Parks, Shopping, Golf, Library And Easy Access To HWY 400, The Barrie South GO Station, Minutes Drive To Beautiful Beach At Minets Point And Other Amenities. As You Step Through The Covered Porch And Into This Brick End Unit 3 Bedroom Freehold Townhome (No Maintenance Fees Here) With 2.5 Bathrooms You Will See That It Has A Practical Floor Plan Featuring Hardwood And Ceramic Floors Throughout The Main Level, Good Size Principal Rooms Including Living/Dining Room, Kitchen With Breakfast Bar, Tile Floor And Backsplash, Breakfast Area With Walk-Out To Good Size Deck, Fully Fenced Yard With Views of Lennox Park (no houses behind) and Foyer With Ceramic Floor, Double Closet And Powder Room. Upper Level Includes Primary Bedroom With Bright Bay Window, Walk-In Closet and 4 Pc Ensuite Bath, 2 Good Size Secondary Bedrooms, 4 Pc Main Bath and Double Size Linen Closet. Unfinished Basement Has A 3 Pc Bath rough-in. 1 Car Garage Has Large Overhead Storage Platform And Keypad For Easier Entry. This Home Was Just Freshly Painted Throughout The Main And 2nd Levels. It Comes With An Updated High Efficiency Gas Furnace (2022). End Unit Makes It Feel Like A Semi. It Is A Perfect Starter Home Or Downsize In An Ideal Location!
Property Description
24 Gadwall Avenue, Barrie, L4N 8X6
Property type
Att/Row/Townhouse
Lot size
N/A acres
Style
2-Storey
Approx. Area
N/A Sqft
Home Overview
Last check for updates
Virtual tour
N/A
Basement information
Unfinished
Building size
N/A
Status
In-Active
Property sub type
Maintenance fee
$N/A
Year built
--
Walk around the neighborhood
24 Gadwall Avenue, Barrie, L4N 8X6Nearby Places

Shally Shi
Sales Representative, Dolphin Realty Inc
English, Mandarin
Residential ResaleProperty ManagementPre Construction
Mortgage Information
Estimated Payment
$0 Principal and Interest
 Walk Score for 24 Gadwall Avenue
Walk Score for 24 Gadwall Avenue

Book a Showing
Tour this home with Shally
Frequently Asked Questions about Gadwall Avenue
Recently Sold Homes in Barrie
Check out recently sold properties. Listings updated daily
No Image Found
Local MLS®️ rules require you to log in and accept their terms of use to view certain listing data.
No Image Found
Local MLS®️ rules require you to log in and accept their terms of use to view certain listing data.
No Image Found
Local MLS®️ rules require you to log in and accept their terms of use to view certain listing data.
No Image Found
Local MLS®️ rules require you to log in and accept their terms of use to view certain listing data.
No Image Found
Local MLS®️ rules require you to log in and accept their terms of use to view certain listing data.
No Image Found
Local MLS®️ rules require you to log in and accept their terms of use to view certain listing data.
No Image Found
Local MLS®️ rules require you to log in and accept their terms of use to view certain listing data.
No Image Found
Local MLS®️ rules require you to log in and accept their terms of use to view certain listing data.
Check out 100+ listings near this property. Listings updated daily
See the Latest Listings by Cities
1500+ home for sale in Ontario
