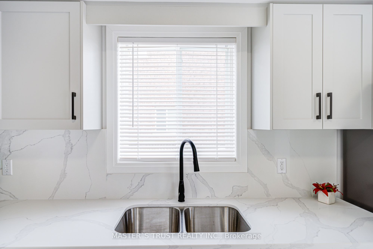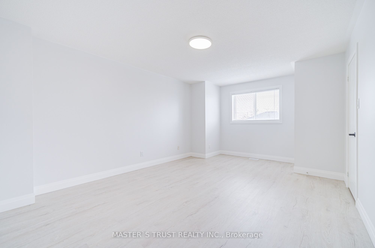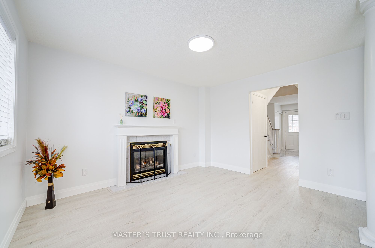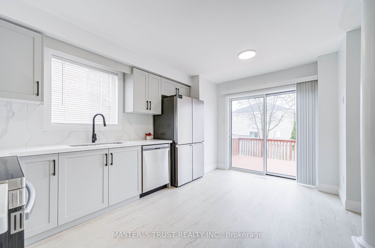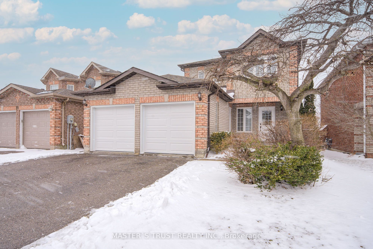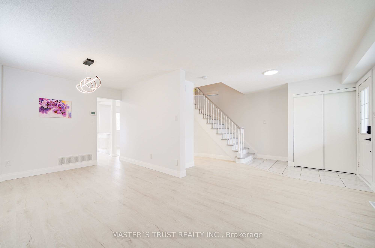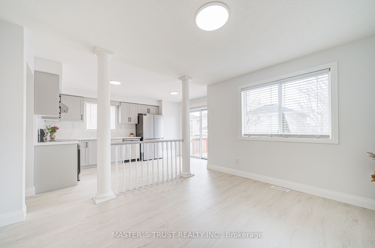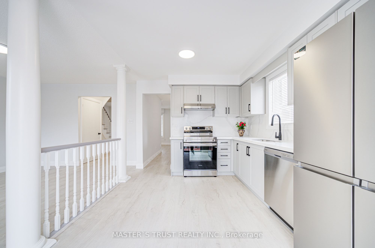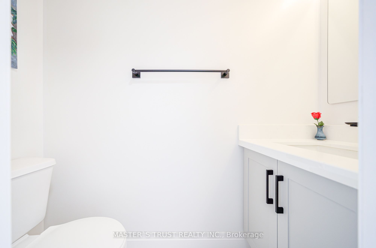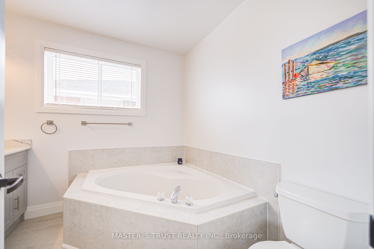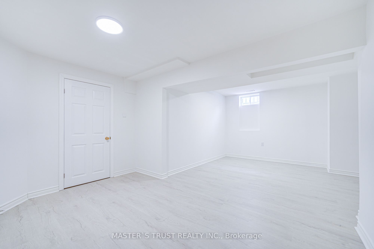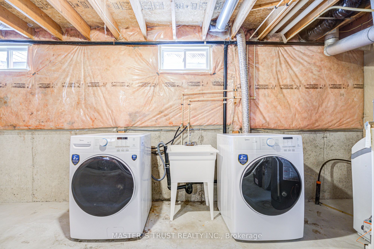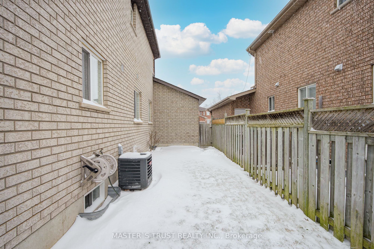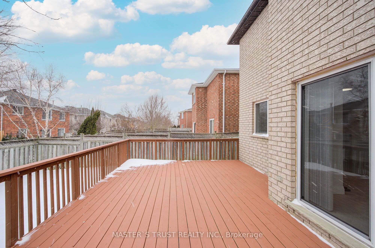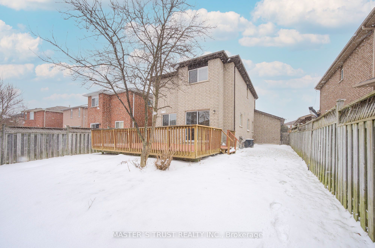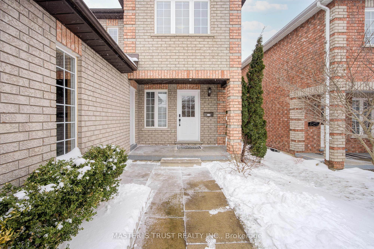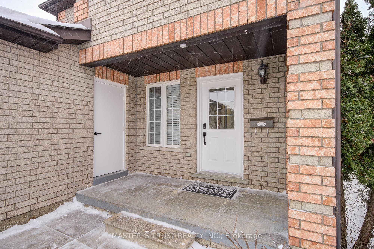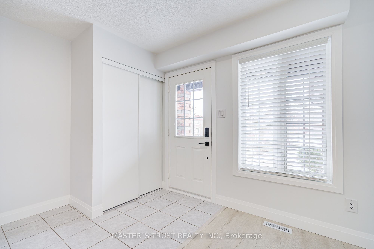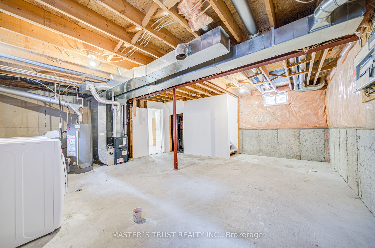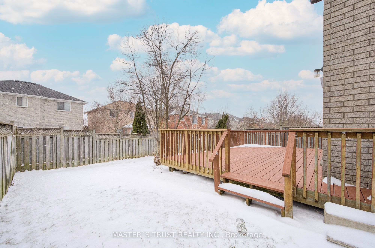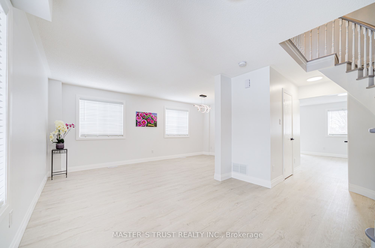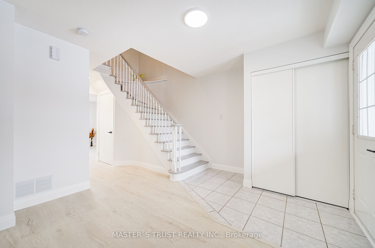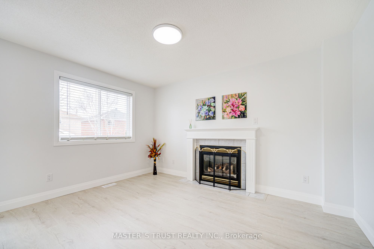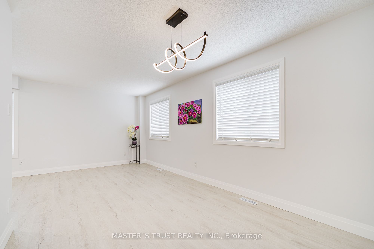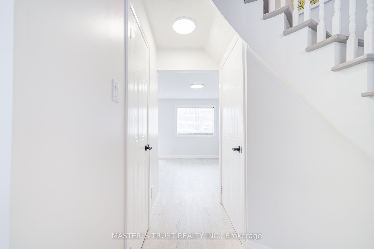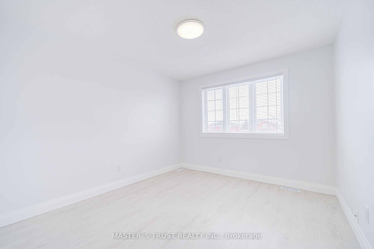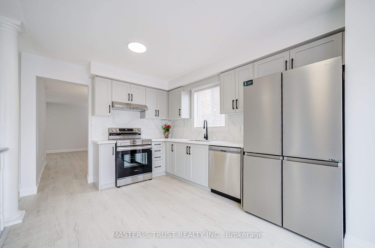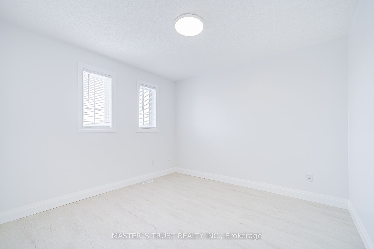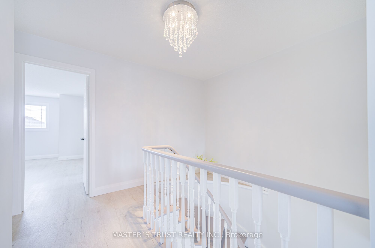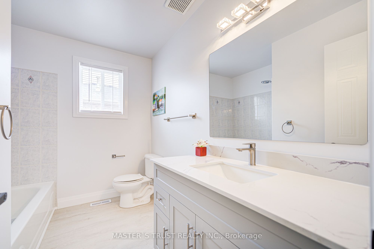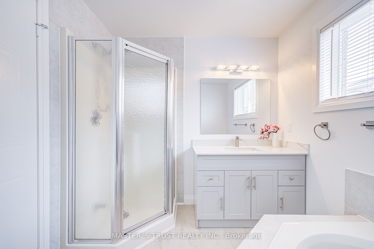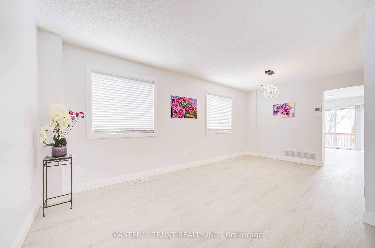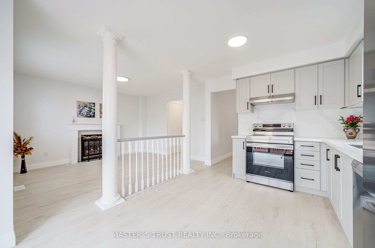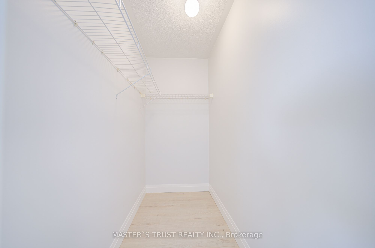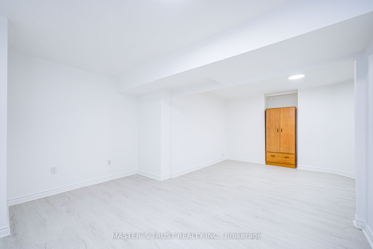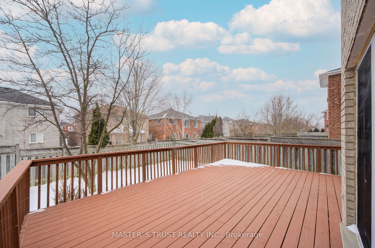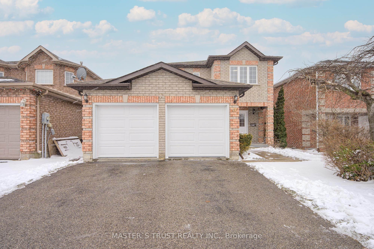
List Price: $819,900
20 Red Oak Drive, Barrie, L4N 9L9
- By MASTER`S TRUST REALTY INC.
Detached|MLS - #S12073704|New
4 Bed
3 Bath
1500-2000 Sqft.
Attached Garage
Price comparison with similar homes in Barrie
Compared to 85 similar homes
-15.6% Lower↓
Market Avg. of (85 similar homes)
$971,126
Note * Price comparison is based on the similar properties listed in the area and may not be accurate. Consult licences real estate agent for accurate comparison
Room Information
| Room Type | Features | Level |
|---|---|---|
| Bedroom 6.13 x 3.69 m | Vinyl Floor | Basement |
| Kitchen 4.3 x 3.05 m | Eat-in Kitchen, W/O To Deck, Quartz Counter | Main |
| Living Room 4.39 x 3.05 m | Open Concept, Large Window, Vinyl Floor | Main |
| Dining Room 3.02 x 2.47 m | Vinyl Floor | Main |
| Primary Bedroom 3.69 x 3.93 m | Overlooks Backyard, Walk-In Closet(s), 4 Pc Ensuite | Second |
| Bedroom 2 3.47 x 3.32 m | Large Window, Vinyl Floor | Second |
| Bedroom 3 3.08 x 3.05 m | Vinyl Floor | Second |
Client Remarks
Welcome to this charming, sun-filled home in the heart of South West Barrie. This quality Morra built all brick home offers over 1600 sf of above grade living space, with a bonus room of appr. 250 sf in the basement. Tastefully updated from top to bottom, this home features neutral paint, contemporary wood trims and hardware, stylish vinyl flooring, and a mix of LED and crystal lighting throughout. The modern kitchen is a true highlight, boasting all new stainless steel appliances with smart wifi stove, sleek cabinetry, quartz counters, and a matching quartz backsplash. The bathrooms have also been updated with new vanities, mirrors, lighting and hardware. Enjoy the open concept living and dining area, as well as a separate family room with a cozy gas fireplace -- perfect for winter nights. The spacious eat-in kitchen opens to a fully fenced backyard with a large deck, ideal for outdoor dining or relaxing in a peaceful natural setting. The circular wood staircase leads to the second floor, where you'll find three generously sized bedrooms, all with large windows and ample closet space. The primary bedroom features a walk-in closet and an ensuite bathroom with soaker tub and a separate shower. The basement is finished with a Rec Room/Bedroom, has a brand new laundry, rough-in for a bathroom, and plenty of space for your personal touch. The house also has a rough-in central vacuum, new garage door openers, newer roof (2019), newer furnace and AC (2018). Water softener is as is. Nature enthusiasts will love the proximity to parks and hiking trails. A short drive to shopping centers, golfing facilities, and the Holly Recreation Centre featuring a pool, gym, and ice rinks ensures that entertainment and amenities are always within reach. This beautiful home is move-in ready. Don't miss the opportunity to make it yours.
Property Description
20 Red Oak Drive, Barrie, L4N 9L9
Property type
Detached
Lot size
N/A acres
Style
2-Storey
Approx. Area
N/A Sqft
Home Overview
Last check for updates
Virtual tour
N/A
Basement information
Partially Finished,Full
Building size
N/A
Status
In-Active
Property sub type
Maintenance fee
$N/A
Year built
2024
Walk around the neighborhood
20 Red Oak Drive, Barrie, L4N 9L9Nearby Places

Shally Shi
Sales Representative, Dolphin Realty Inc
English, Mandarin
Residential ResaleProperty ManagementPre Construction
Mortgage Information
Estimated Payment
$0 Principal and Interest
 Walk Score for 20 Red Oak Drive
Walk Score for 20 Red Oak Drive

Book a Showing
Tour this home with Shally
Frequently Asked Questions about Red Oak Drive
Recently Sold Homes in Barrie
Check out recently sold properties. Listings updated daily
No Image Found
Local MLS®️ rules require you to log in and accept their terms of use to view certain listing data.
No Image Found
Local MLS®️ rules require you to log in and accept their terms of use to view certain listing data.
No Image Found
Local MLS®️ rules require you to log in and accept their terms of use to view certain listing data.
No Image Found
Local MLS®️ rules require you to log in and accept their terms of use to view certain listing data.
No Image Found
Local MLS®️ rules require you to log in and accept their terms of use to view certain listing data.
No Image Found
Local MLS®️ rules require you to log in and accept their terms of use to view certain listing data.
No Image Found
Local MLS®️ rules require you to log in and accept their terms of use to view certain listing data.
No Image Found
Local MLS®️ rules require you to log in and accept their terms of use to view certain listing data.
Check out 100+ listings near this property. Listings updated daily
See the Latest Listings by Cities
1500+ home for sale in Ontario
