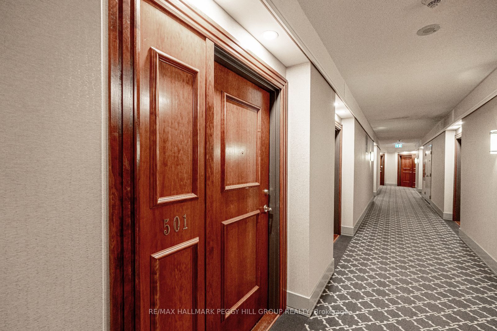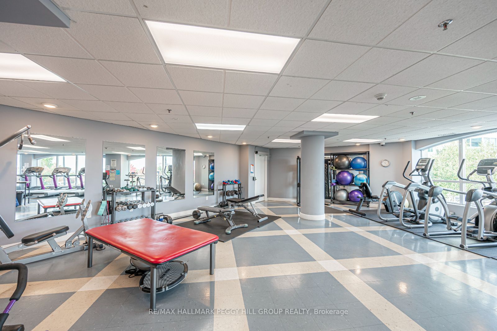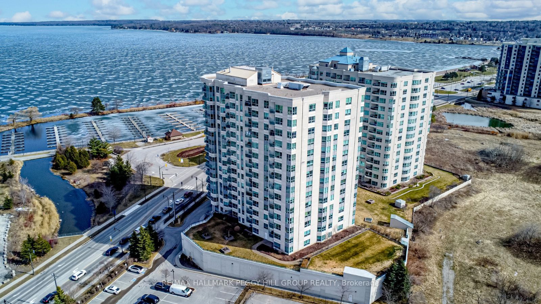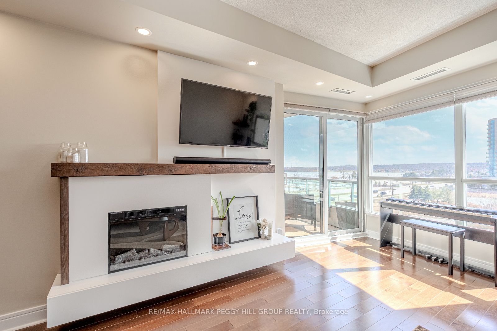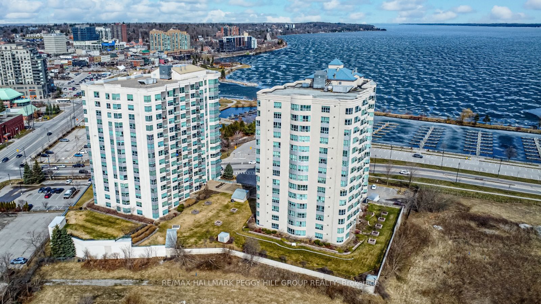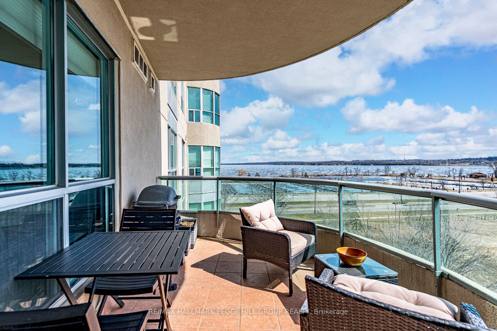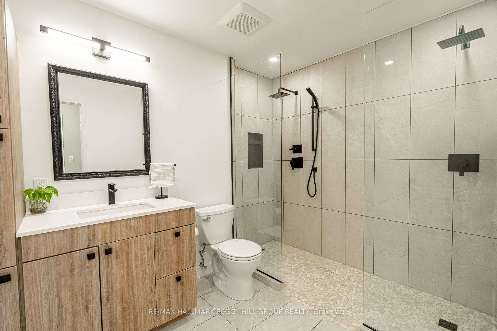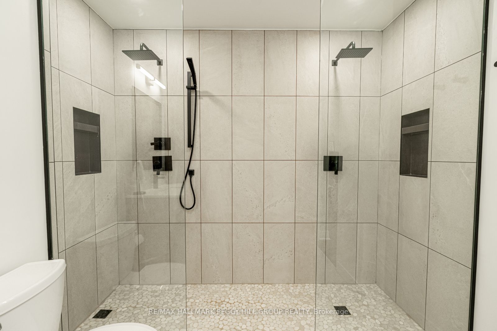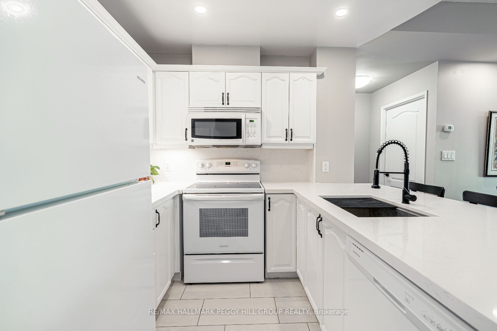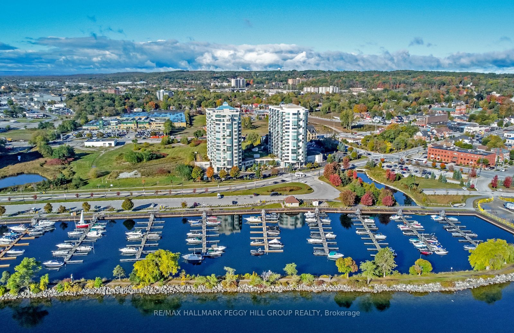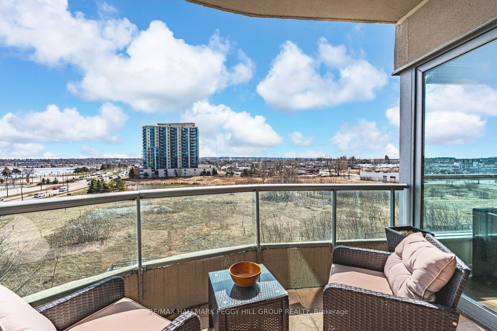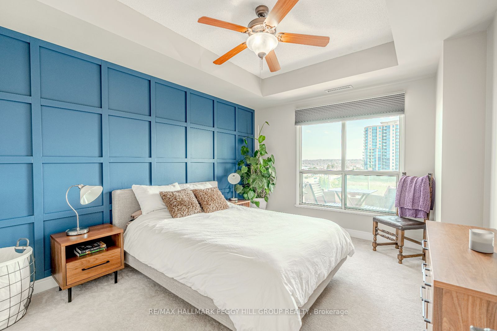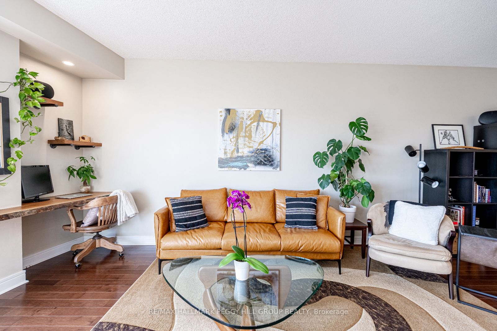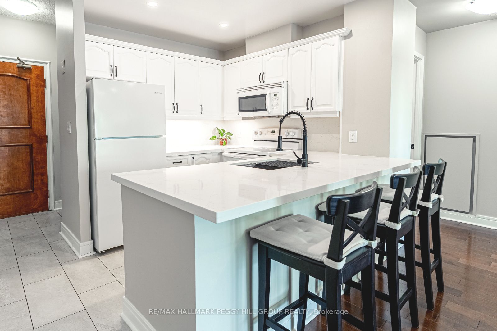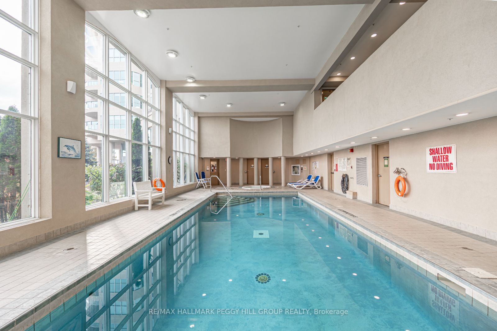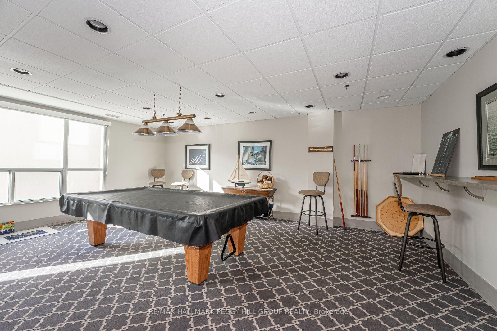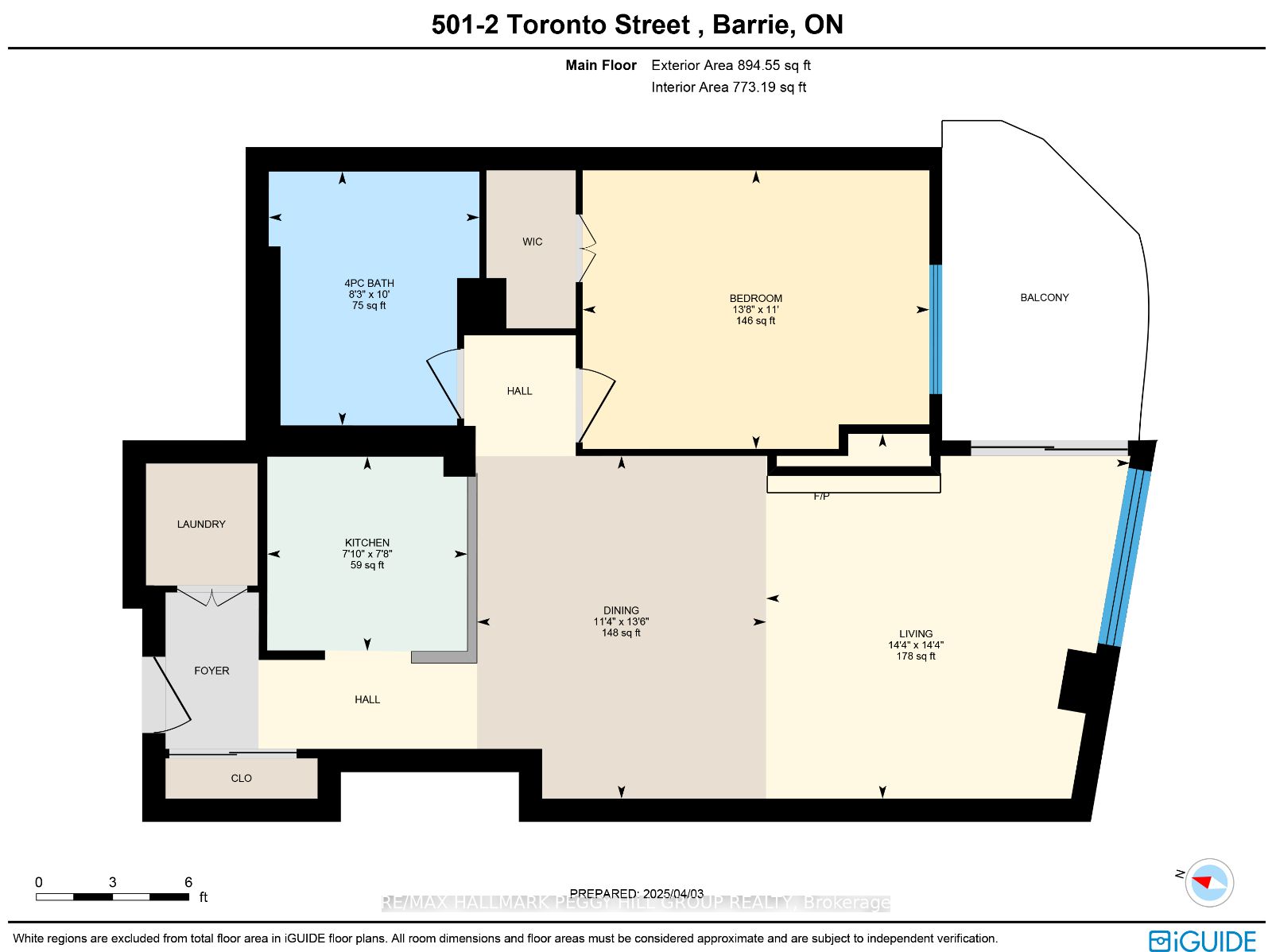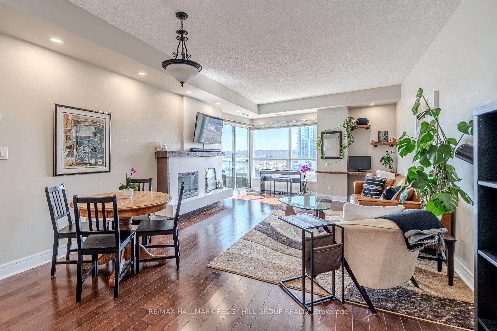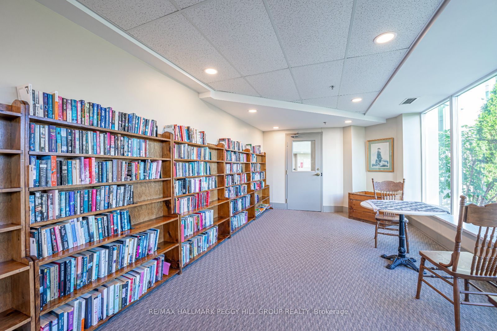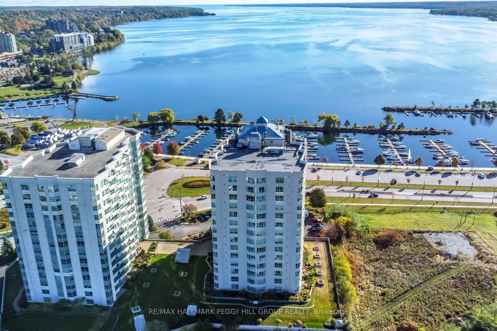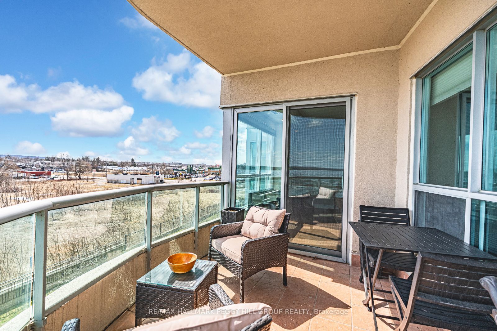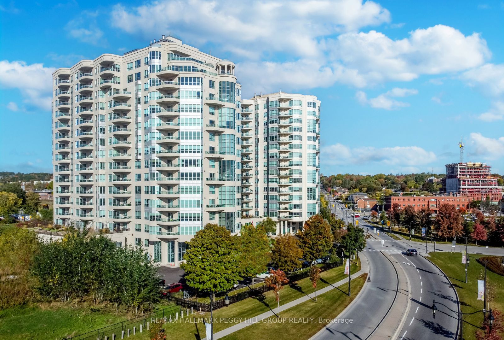
List Price: $559,000 + $641 maint. fee
2 Toronto Street, Barrie, L4N 9R2
- By RE/MAX HALLMARK PEGGY HILL GROUP REALTY
Condo Apartment|MLS - #S12068544|New
1 Bed
1 Bath
800-899 Sqft.
Underground Garage
Included in Maintenance Fee:
Common Elements
Building Insurance
Water
Parking
Price comparison with similar homes in Barrie
Compared to 24 similar homes
29.7% Higher↑
Market Avg. of (24 similar homes)
$430,991
Note * Price comparison is based on the similar properties listed in the area and may not be accurate. Consult licences real estate agent for accurate comparison
Room Information
| Room Type | Features | Level |
|---|---|---|
| Kitchen 2.34 x 2.39 m | Tile Floor, Open Concept, Breakfast Bar | Main |
| Dining Room 4.11 x 3.45 m | Hardwood Floor, Open Concept | Main |
| Living Room 4.37 x 4.37 m | Hardwood Floor, Fireplace, W/O To Balcony | Main |
| Primary Bedroom 3.35 x 4.17 m | Broadloom, Double Closet | Main |
Client Remarks
URBAN CONDO LIVING WITH EXCEPTIONAL WATER VIEWS! Get ready to live your best life in one of Barries most recognizable waterfront condo buildings. Every day starts with jaw-dropping views of Kempenfelt Bay, the marina, and Centennial Beach right from your own private balcony with space to lounge, dine, and soak in the scenery. This bright, spacious 1-bedroom, 1-bathroom unit offers 862 square feet of comfortable living with soaring 9-foot ceilings, huge windows, and a vibrant downtown lifestyle just outside your door. Bike to shops, restaurants, cafes, the GO Station, and more, then come home to a fresh white kitchen with quartz countertops, an undermount sink, and breakfast bar with seating. The open-concept living space is highlighted by a custom electric fireplace feature wall with a wood mantle, as well as, a built-in live-edge desk with open shelving that maximizes style and function. Retreat to a beautiful primary bedroom with a bold and colourful board and batten accent wall, and unwind in the updated and modern bathroom featuring a glass-walled double walk-in shower with dual rain head shower systems for that spa-like experience. Additional highlights include newer tile flooring in the foyer, kitchen, and bathroom, convenient in-suite laundry, one owned underground parking space with dedicated bike mounts, an exclusive use locker for seasonal storage. Building amenities include guest suites, a gym, an indoor pool, a sauna, a party and meeting room, a rooftop deck and garden, and visitor parking. Young professionals or downsizers alike will appreciate that whether youre grabbing coffee, catching live music, or hitting the beach, this is where urban energy meets lakeside living!
Property Description
2 Toronto Street, Barrie, L4N 9R2
Property type
Condo Apartment
Lot size
N/A acres
Style
1 Storey/Apt
Approx. Area
N/A Sqft
Home Overview
Last check for updates
Virtual tour
N/A
Basement information
None
Building size
N/A
Status
In-Active
Property sub type
Maintenance fee
$641.24
Year built
2025
Amenities
BBQs Allowed
Guest Suites
Gym
Party Room/Meeting Room
Rooftop Deck/Garden
Indoor Pool
Walk around the neighborhood
2 Toronto Street, Barrie, L4N 9R2Nearby Places

Angela Yang
Sales Representative, ANCHOR NEW HOMES INC.
English, Mandarin
Residential ResaleProperty ManagementPre Construction
Mortgage Information
Estimated Payment
$0 Principal and Interest
 Walk Score for 2 Toronto Street
Walk Score for 2 Toronto Street

Book a Showing
Tour this home with Angela
Frequently Asked Questions about Toronto Street
Recently Sold Homes in Barrie
Check out recently sold properties. Listings updated daily
See the Latest Listings by Cities
1500+ home for sale in Ontario
