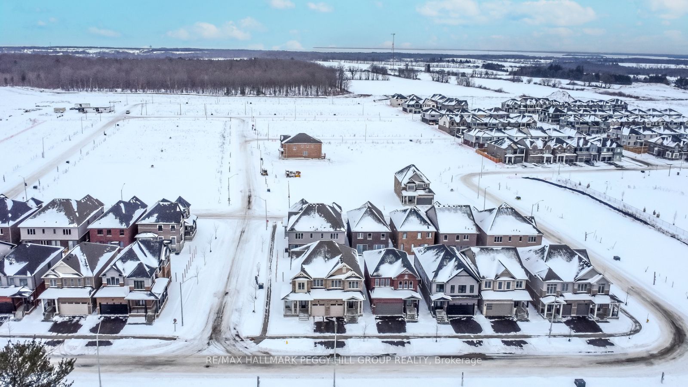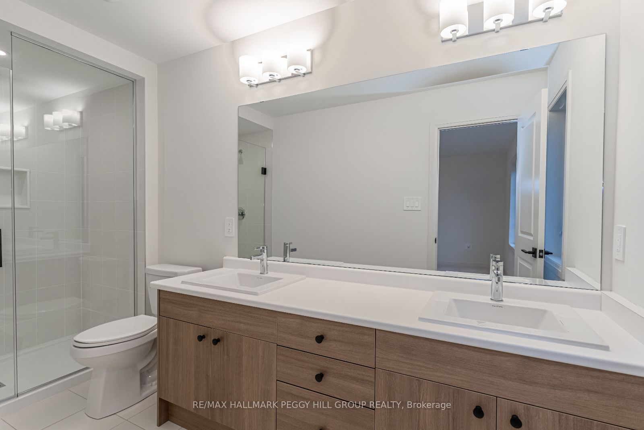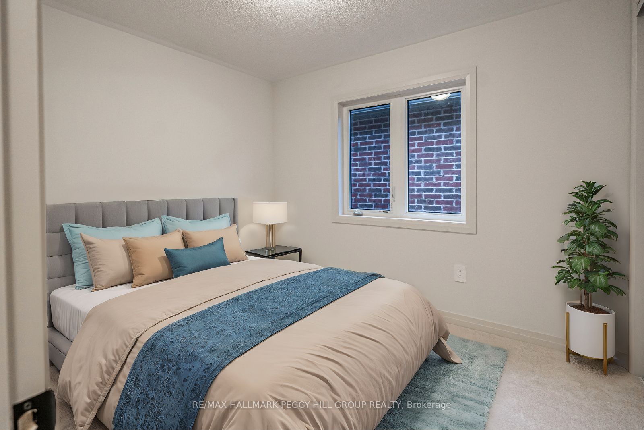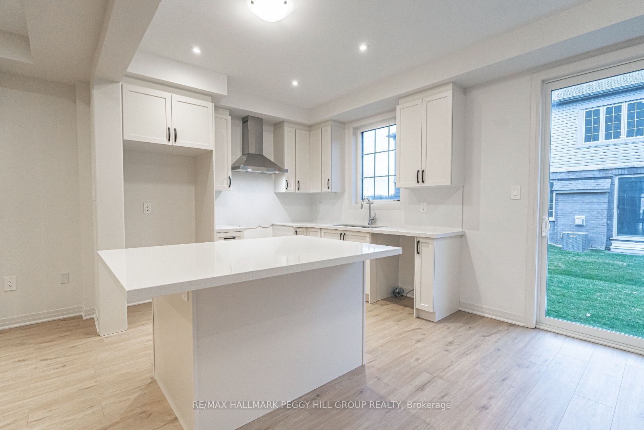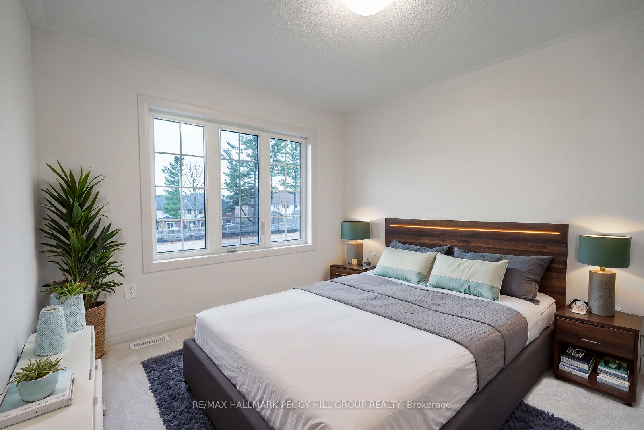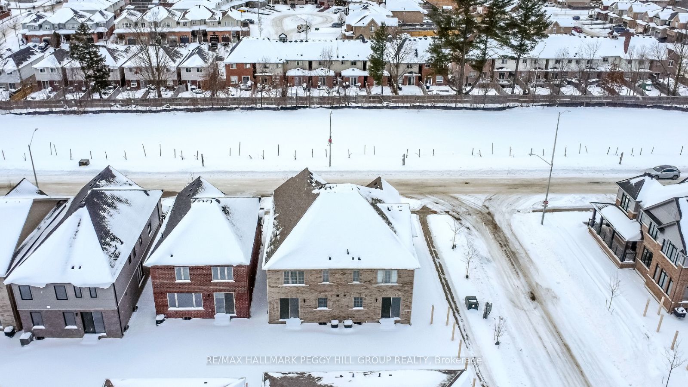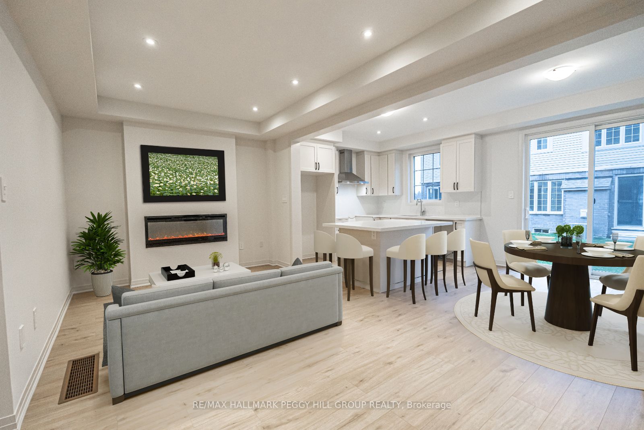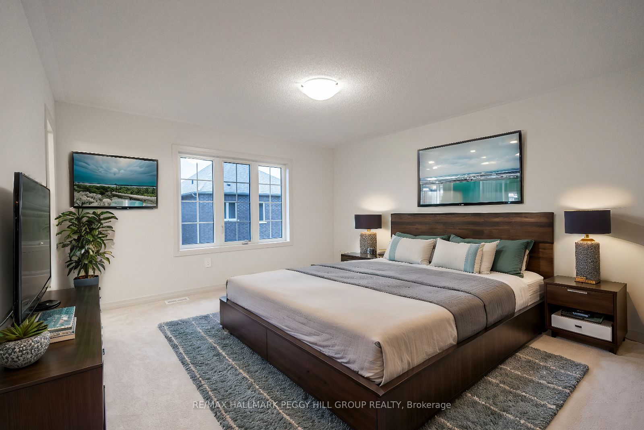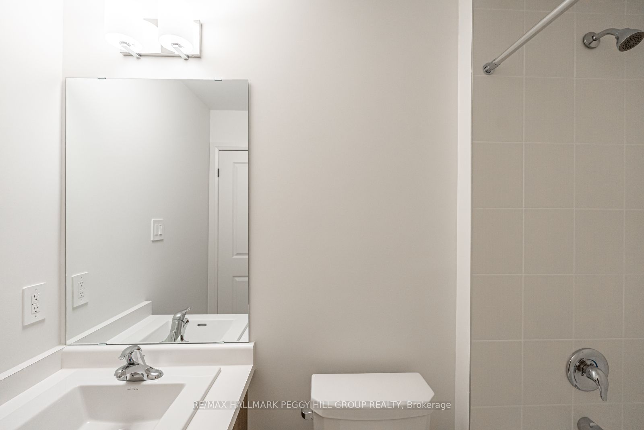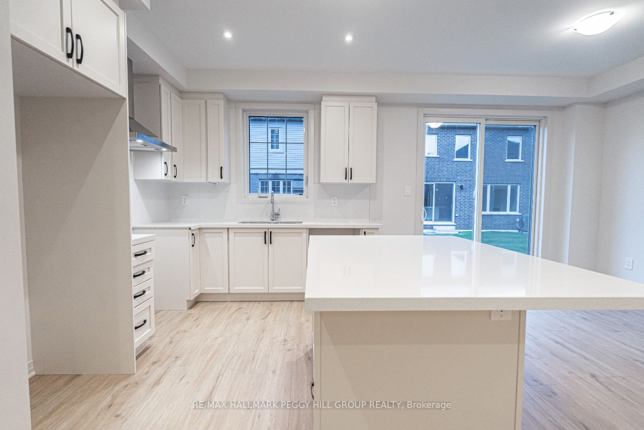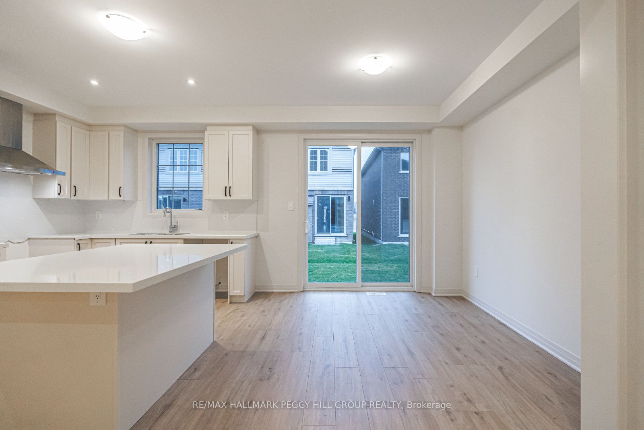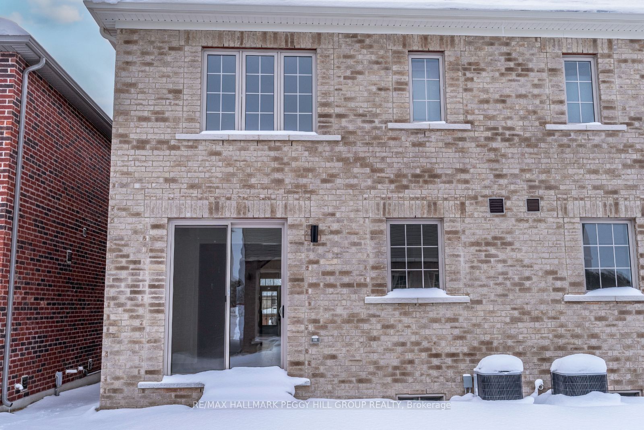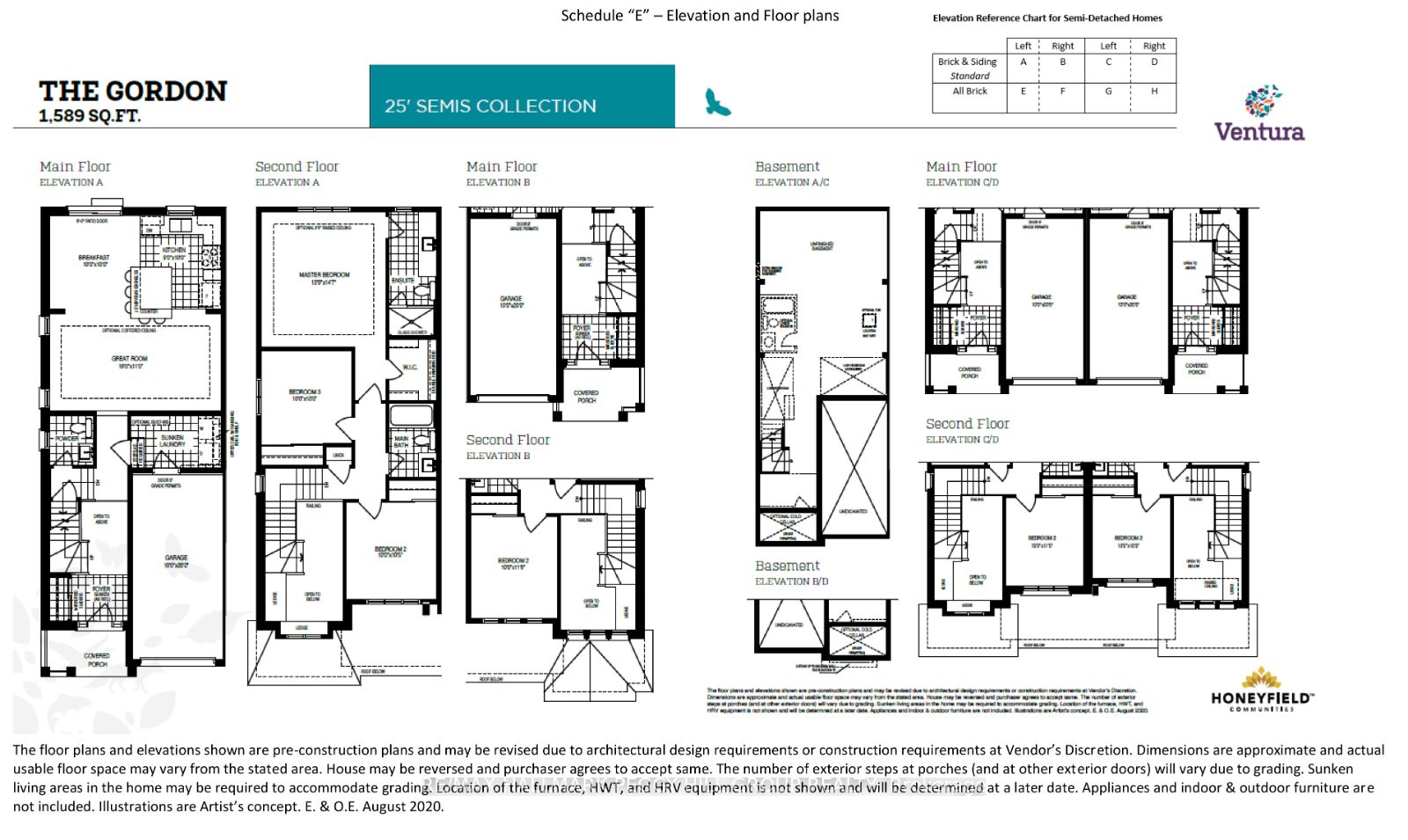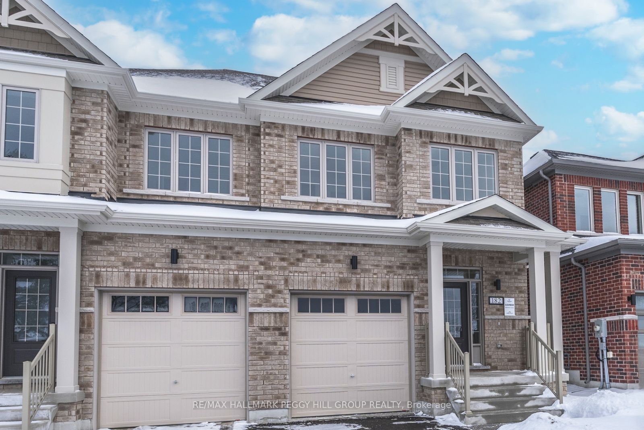
List Price: $769,900
182 Durham Avenue, Barrie, L9J 0Z4
- By RE/MAX HALLMARK PEGGY HILL GROUP REALTY
Semi-Detached |MLS - #S12069317|New
3 Bed
3 Bath
1500-2000 Sqft.
Attached Garage
Price comparison with similar homes in Barrie
Compared to 6 similar homes
-5.0% Lower↓
Market Avg. of (6 similar homes)
$810,667
Note * Price comparison is based on the similar properties listed in the area and may not be accurate. Consult licences real estate agent for accurate comparison
Room Information
| Room Type | Features | Level |
|---|---|---|
| Kitchen 2.74 x 3.05 m | Main | |
| Primary Bedroom 4.19 x 4.44 m | 4 Pc Ensuite, Walk-In Closet(s) | Second |
| Bedroom 2 3.05 x 3.05 m | Second | |
| Bedroom 3 3.05 x 3.48 m | Second |
Client Remarks
STYLISH SEMI WITH LUXURY UPGRADES IN A FAMILY-FRIENDLY COMMUNITY! Welcome to your brand-new home in the sought-after Ventura East master-planned community! This stunning Gordon semi-detached model offers 1,589 sq ft of meticulously designed living space, featuring three bedrooms and three bathrooms. Enjoy excellent curb appeal with a modern brick and vinyl exterior, a covered front porch, and an attached garage with convenient inside access to a combined laundry/mudroom equipped with cabinetry and a clothing rod for seamless organization. Step into a bright and spacious main floor showcasing premium builder upgrades, including high-quality wood composite and tile flooring. The well-appointed kitchen is a dream for any chef, boasting sleek white cabinetry, Caesarstone quartz countertop, a large island with breakfast bar seating for 5, a tiled backsplash, and a stainless steel undermount sink. The adjacent breakfast area opens directly to the backyard, creating the perfect indoor-outdoor flow. The open-concept great room is designed for both relaxation and entertaining, featuring smooth ceilings, dimmable 4 LED pot lights, and a striking 50 electric fireplace with a TV mount package above. Retreat upstairs to a serene primary bedroom complete with a walk-in closet and a spa-inspired ensuite showcasing a frameless glass shower with a built-in niche. Two additional bedrooms and a modern full bathroom complete the upper level. The unspoiled basement offers endless possibilities with upgraded 24 windows for natural light and a rough-in bathroom ready for future expansion. Additional highlights include central A/C, a bypass-style humidifier, and a rough-in for a central vac. Enjoy peace of mind knowing your home is backed by a 7-Year Tarion Warranty. Situated minutes from Highway 400, South Barrie GO Station, schools, shopping, Friday Harbour Resort, and recreational facilities, this home combines modern luxury with unparalleled convenience!
Property Description
182 Durham Avenue, Barrie, L9J 0Z4
Property type
Semi-Detached
Lot size
< .50 acres
Style
2-Storey
Approx. Area
N/A Sqft
Home Overview
Last check for updates
Virtual tour
N/A
Basement information
Full,Unfinished
Building size
N/A
Status
In-Active
Property sub type
Maintenance fee
$N/A
Year built
--
Walk around the neighborhood
182 Durham Avenue, Barrie, L9J 0Z4Nearby Places

Shally Shi
Sales Representative, Dolphin Realty Inc
English, Mandarin
Residential ResaleProperty ManagementPre Construction
Mortgage Information
Estimated Payment
$0 Principal and Interest
 Walk Score for 182 Durham Avenue
Walk Score for 182 Durham Avenue

Book a Showing
Tour this home with Shally
Frequently Asked Questions about Durham Avenue
Recently Sold Homes in Barrie
Check out recently sold properties. Listings updated daily
No Image Found
Local MLS®️ rules require you to log in and accept their terms of use to view certain listing data.
No Image Found
Local MLS®️ rules require you to log in and accept their terms of use to view certain listing data.
No Image Found
Local MLS®️ rules require you to log in and accept their terms of use to view certain listing data.
No Image Found
Local MLS®️ rules require you to log in and accept their terms of use to view certain listing data.
No Image Found
Local MLS®️ rules require you to log in and accept their terms of use to view certain listing data.
No Image Found
Local MLS®️ rules require you to log in and accept their terms of use to view certain listing data.
No Image Found
Local MLS®️ rules require you to log in and accept their terms of use to view certain listing data.
No Image Found
Local MLS®️ rules require you to log in and accept their terms of use to view certain listing data.
Check out 100+ listings near this property. Listings updated daily
See the Latest Listings by Cities
1500+ home for sale in Ontario
