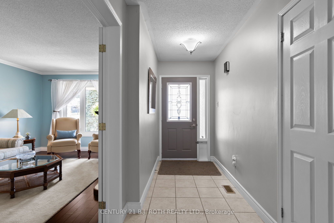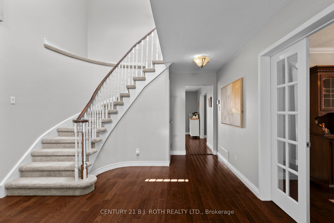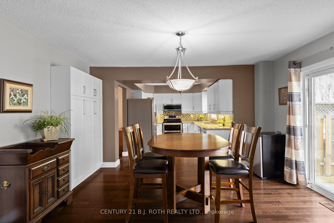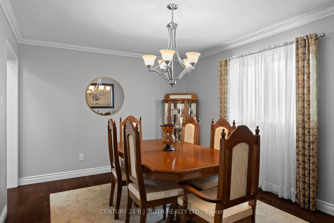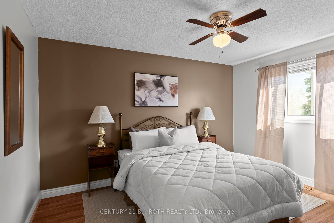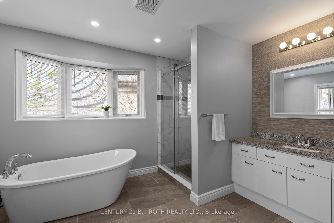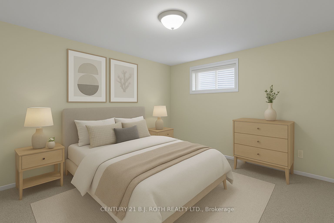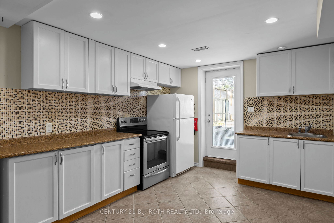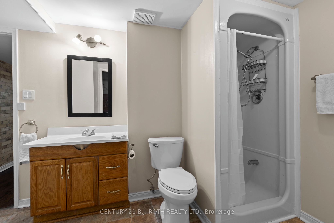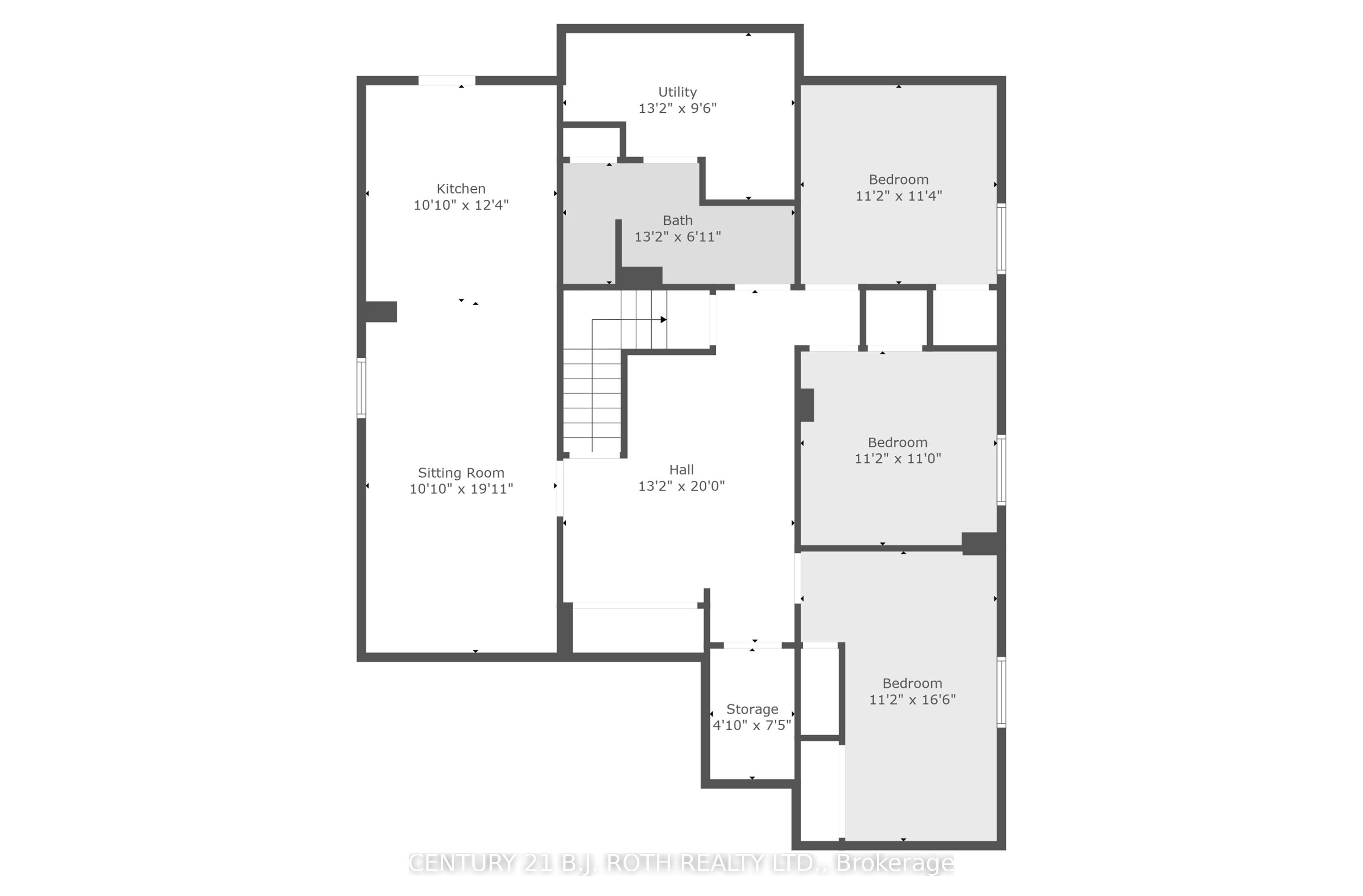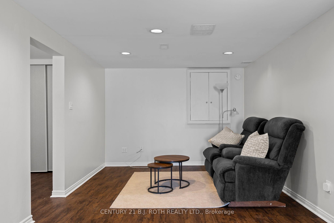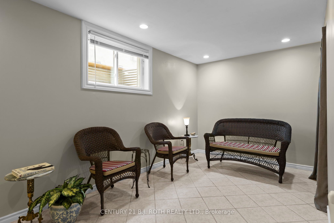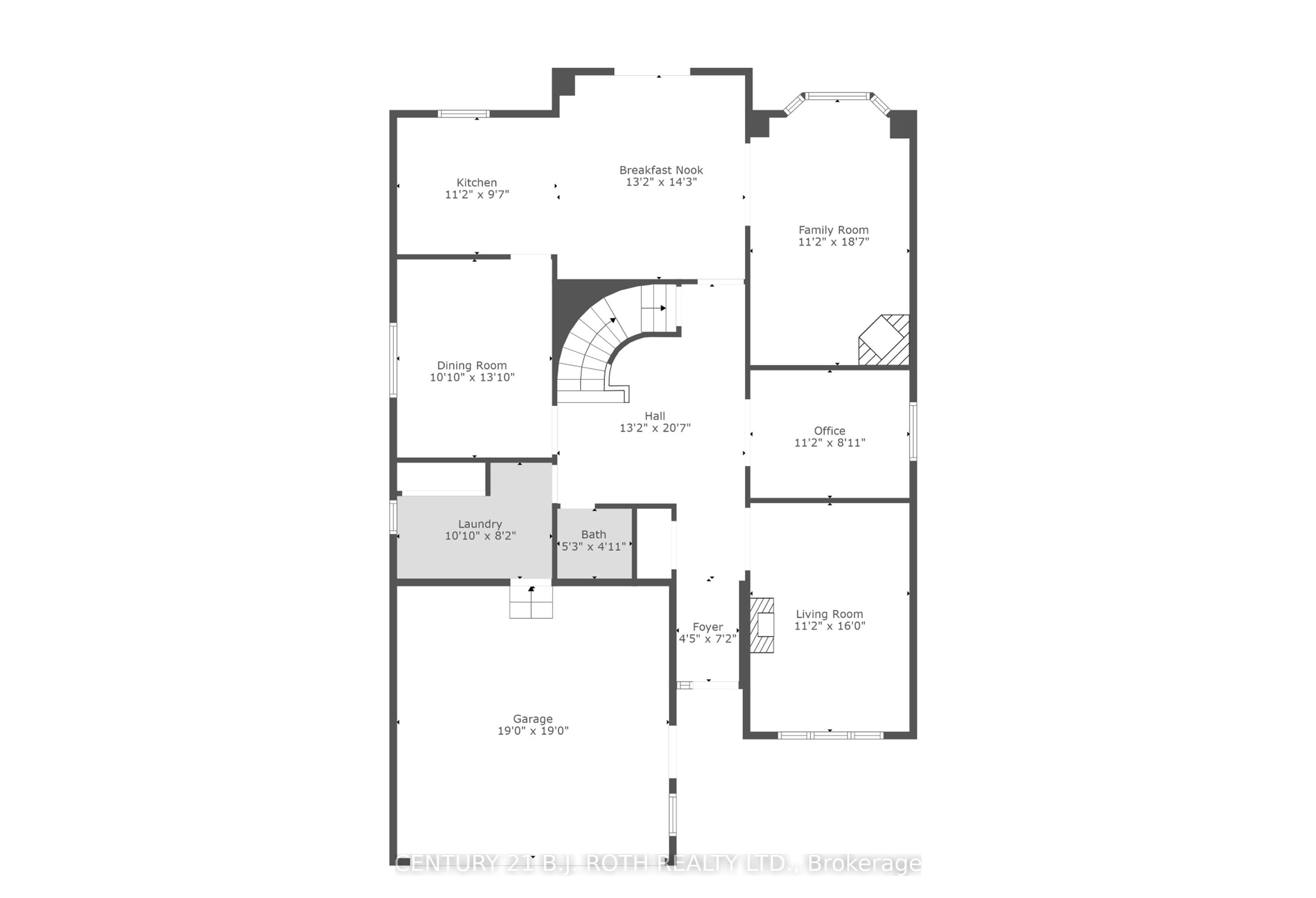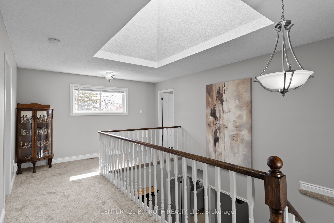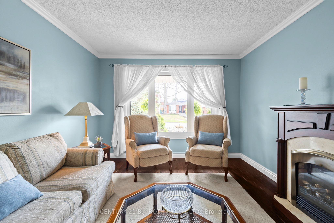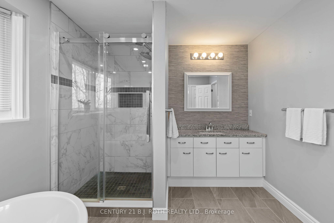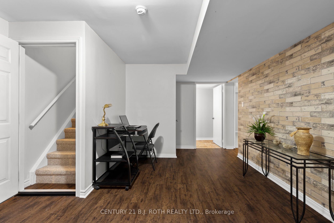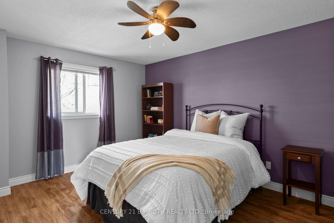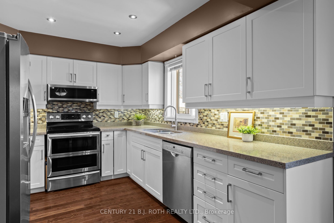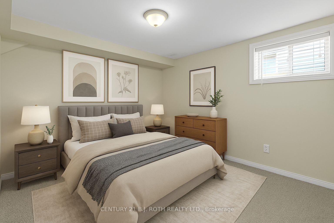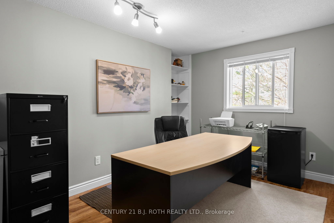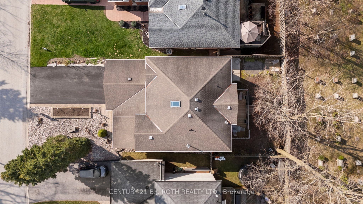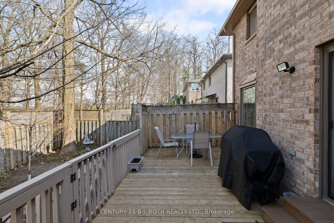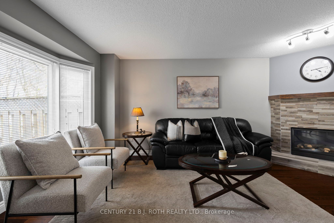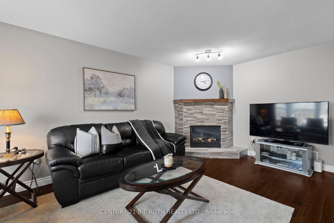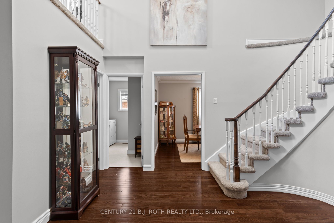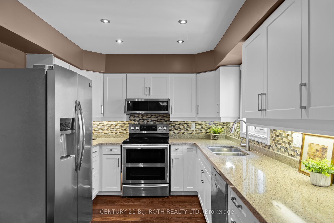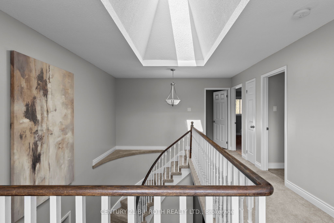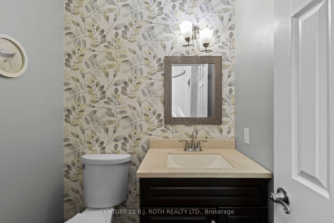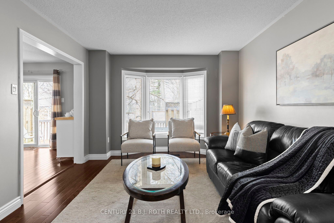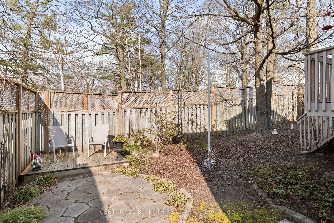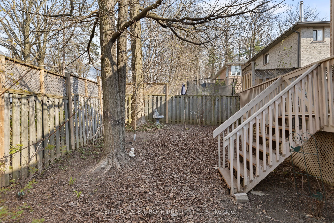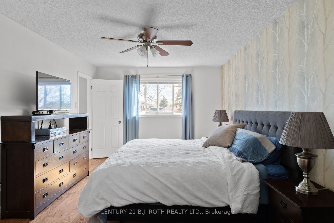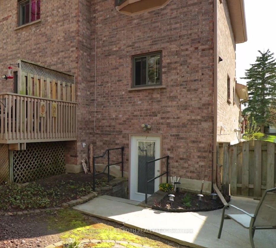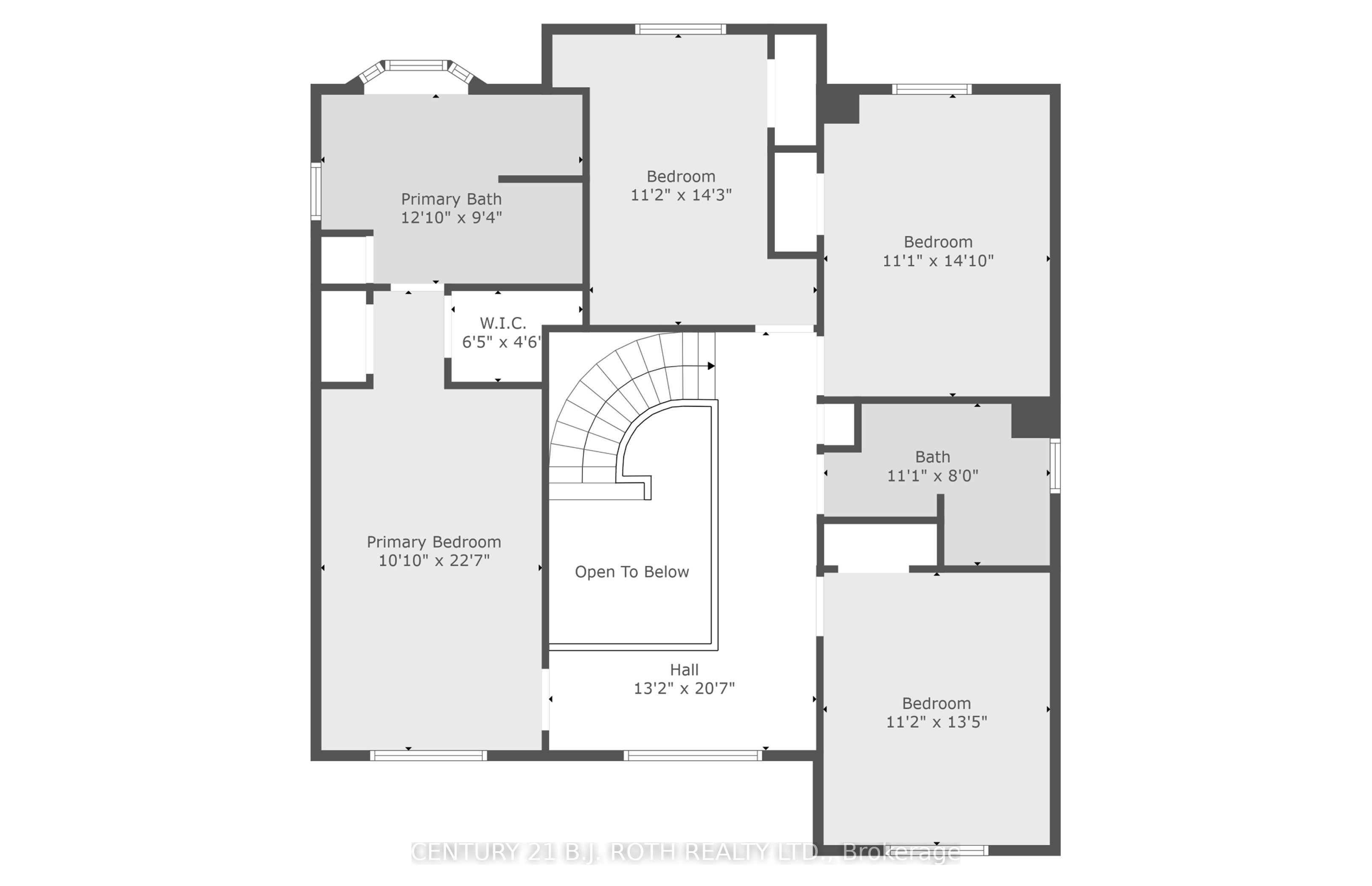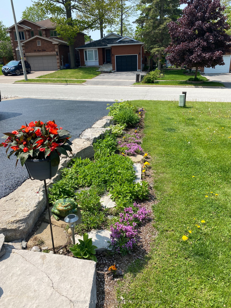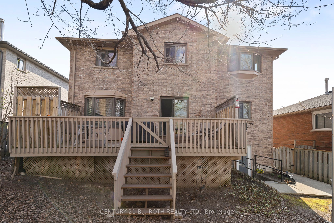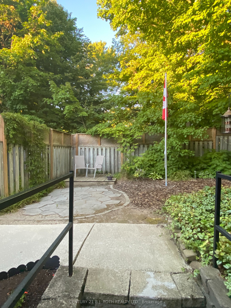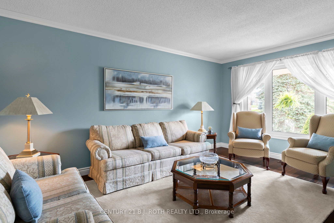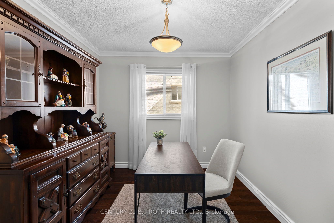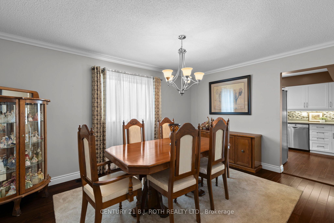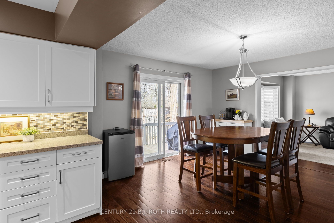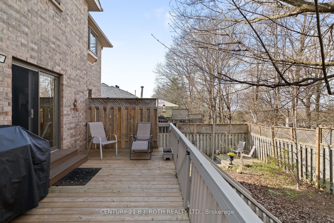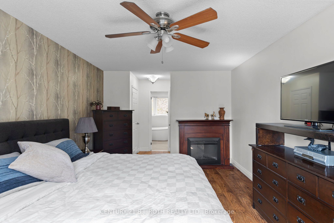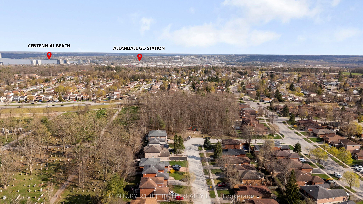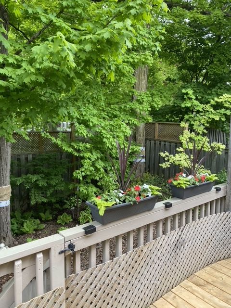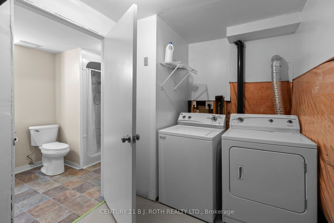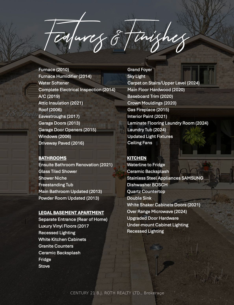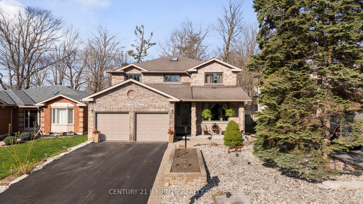
List Price: $1,049,900
18 IRWIN Drive, Barrie, L4N 7A6
- By CENTURY 21 B.J. ROTH REALTY LTD.
Duplex|MLS - #S12134210|New
7 Bed
4 Bath
2500-3000 Sqft.
Lot Size: 49.22 x 109.48 Feet
Attached Garage
Room Information
| Room Type | Features | Level |
|---|---|---|
| Living Room 3.41 x 4.87 m | Main | |
| Dining Room 3.07 x 3.99 m | Main | |
| Kitchen 3.41 x 2.95 m | Main | |
| Primary Bedroom 3.07 x 6.91 m | Second | |
| Bedroom 3.41 x 4.11 m | Second | |
| Bedroom 3.38 x 4.29 m | Second | |
| Bedroom 3.41 x 4.35 m | Second | |
| Kitchen 3.07 x 3.77 m | Basement |
Client Remarks
Welcome to 18 Irwin Drive, a stunning legal duplex nestled on a serene, tree-lined street. This spacious home is ideal for those seeking ample living space upstairs, while offering flexibility with a lower level perfect for in-laws, extended family, or the potential for rental income. The main floor boasts 4 bedrooms, 2.5 bathrooms, and over 2,800 square feet of living space, while the lower level features 3 bedrooms, a full bath, and a separate laundry area, over 1,300 square feet, roughly the size of a bungalow! Curb appeal is immediately evident with a beautifully landscaped front yard, complemented by neutral tones, elegant windows, and extensive stone work. Upon entering, you'll be greeted by a grand foyer with soaring ceilings and a skylight that floods the home with natural light. Impeccable hardwood floors extend throughout the main level, enhancing the homes charm. The recently updated kitchen showcases pristine white shaker cabinets, quartz countertops, stainless steel appliances, and under-cabinet lighting. A cozy gas fireplace anchors the living area, while the formal dining room offers a perfect setting for dinner parties. Additional rooms on this level provide versatile spaces for a home office or hobbies. Upstairs, a picture window in the hallway adds a unique touch. The primary ensuite has been thoughtfully updated with a glass-tiled shower and a luxurious soaker tub. The lower level features a private entrance, ensuring peace and privacy for any guests or tenants. Outside, the expansive back deck offers a tranquil retreat surrounded by mature trees. Located near two beautiful parks, Lampman Park and Arboretum Sunnidale Park, this home provides an exceptional lifestyle in a prime location. Dates for upgrades are available in the listing photos.
Property Description
18 IRWIN Drive, Barrie, L4N 7A6
Property type
Duplex
Lot size
N/A acres
Style
2-Storey
Approx. Area
N/A Sqft
Home Overview
Basement information
Finished,Separate Entrance
Building size
N/A
Status
In-Active
Property sub type
Maintenance fee
$N/A
Year built
--
Walk around the neighborhood
18 IRWIN Drive, Barrie, L4N 7A6Nearby Places

Angela Yang
Sales Representative, ANCHOR NEW HOMES INC.
English, Mandarin
Residential ResaleProperty ManagementPre Construction
Mortgage Information
Estimated Payment
$0 Principal and Interest
 Walk Score for 18 IRWIN Drive
Walk Score for 18 IRWIN Drive

Book a Showing
Tour this home with Angela
Frequently Asked Questions about IRWIN Drive
Recently Sold Homes in Barrie
Check out recently sold properties. Listings updated daily
See the Latest Listings by Cities
1500+ home for sale in Ontario
