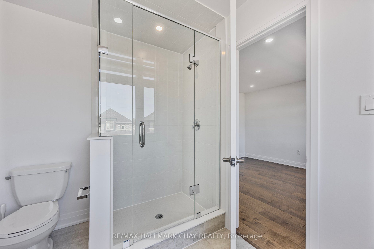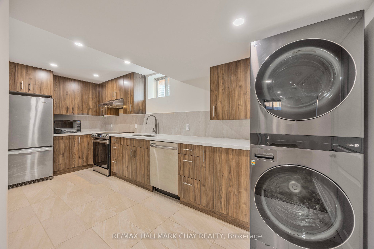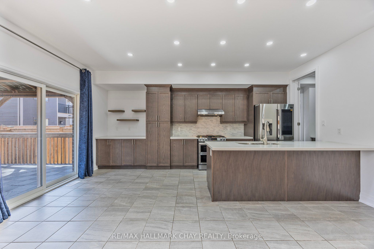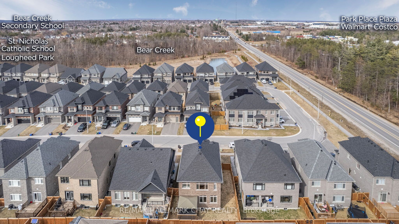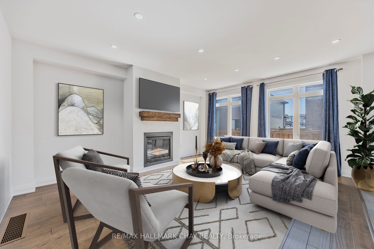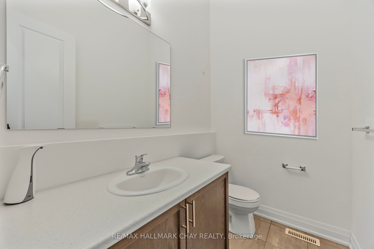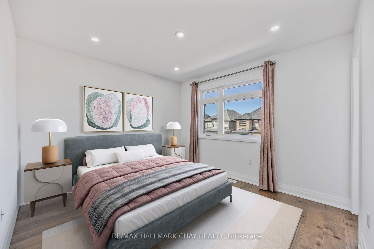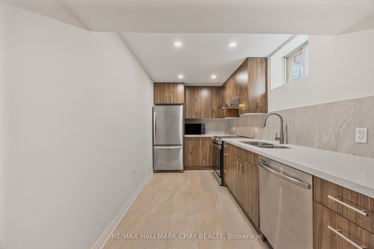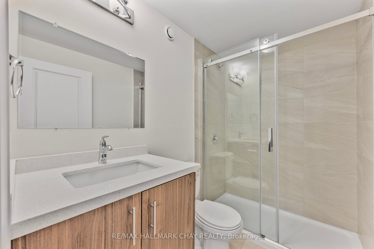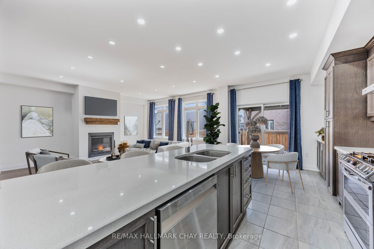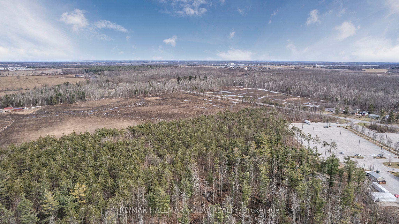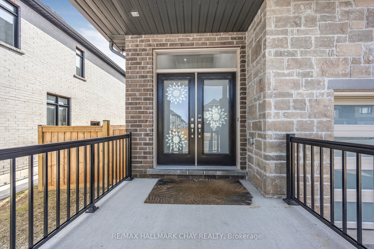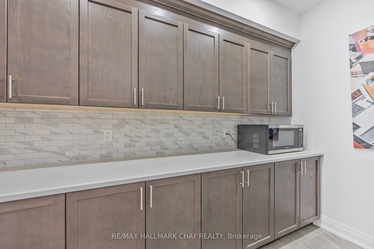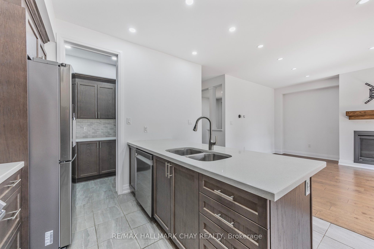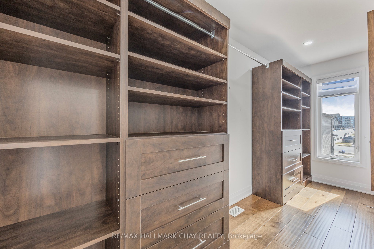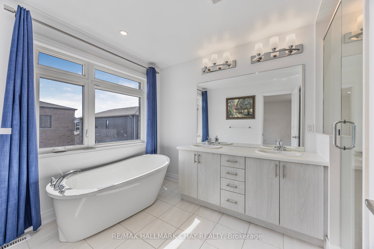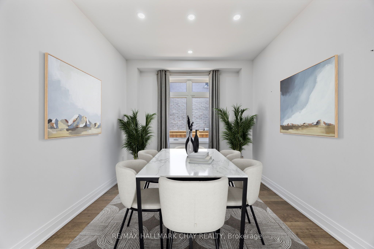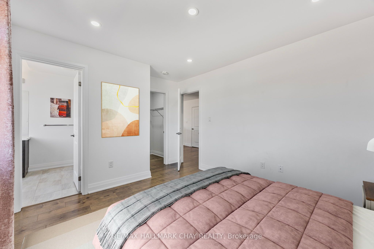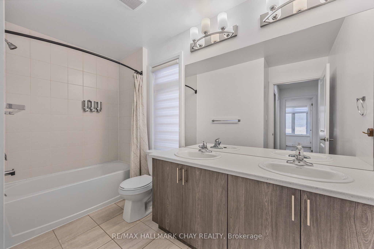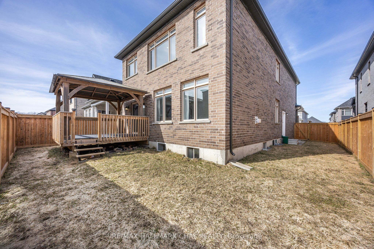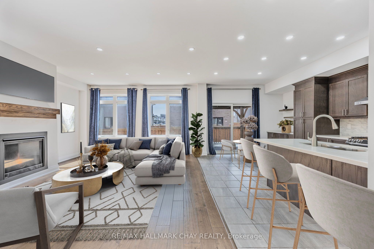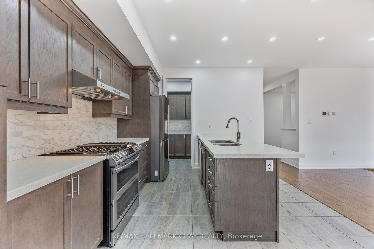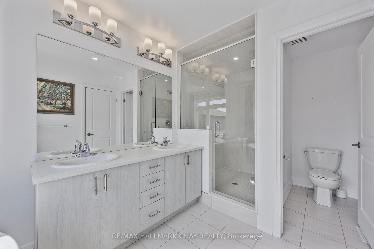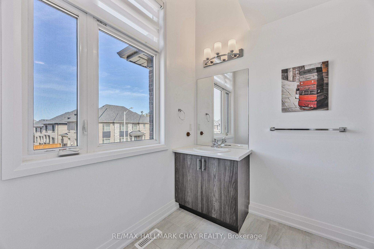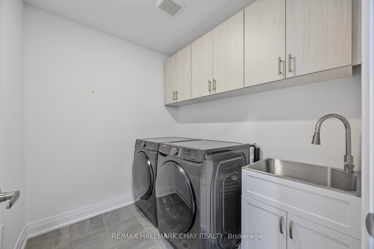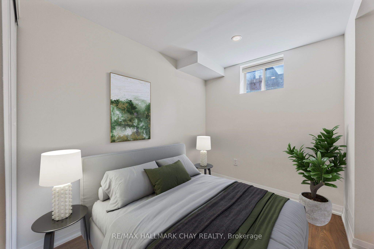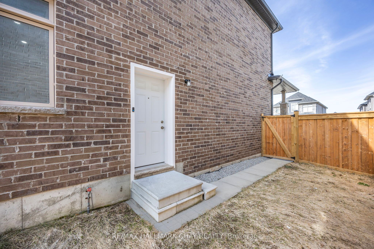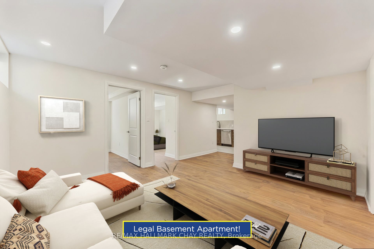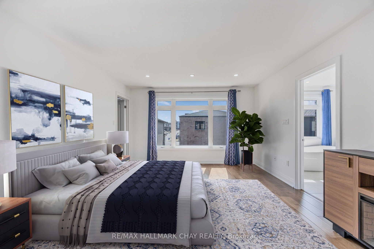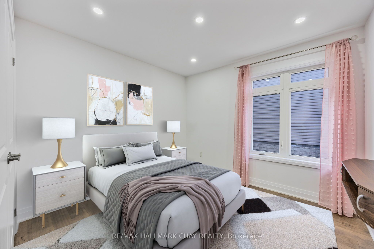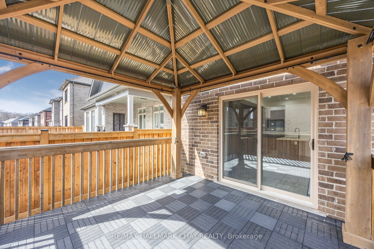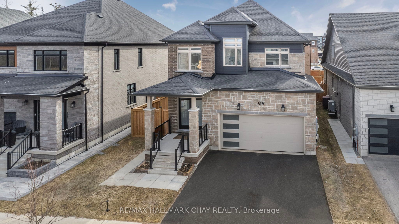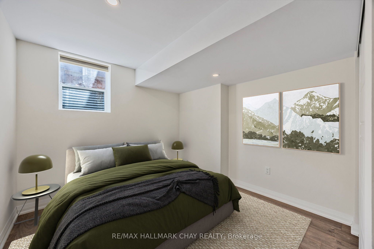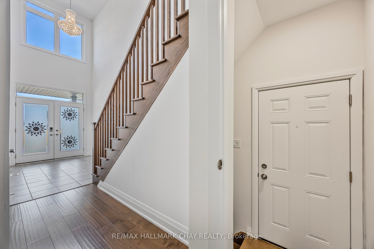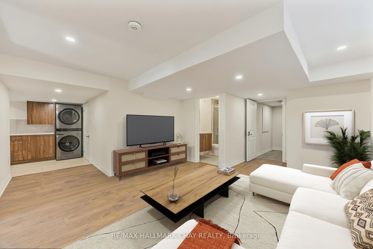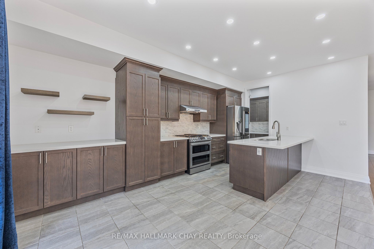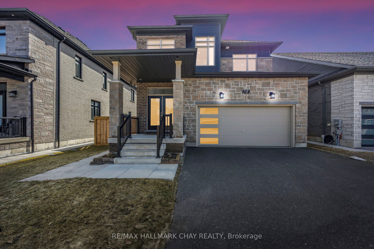
List Price: $1,239,000
159 Franklin Trail, Barrie, L9J 0J1
- By RE/MAX HALLMARK CHAY REALTY
Detached|MLS - #S12067667|New
6 Bed
5 Bath
2500-3000 Sqft.
Lot Size: 44.95 x 91.9 Feet
Attached Garage
Price comparison with similar homes in Barrie
Compared to 9 similar homes
10.9% Higher↑
Market Avg. of (9 similar homes)
$1,117,089
Note * Price comparison is based on the similar properties listed in the area and may not be accurate. Consult licences real estate agent for accurate comparison
Room Information
| Room Type | Features | Level |
|---|---|---|
| Dining Room 3.2 x 3.02 m | Hardwood Floor, Formal Rm, Pot Lights | Main |
| Living Room 4.48 x 5.49 m | Open Concept, Gas Fireplace, Hardwood Floor | Main |
| Kitchen 3.47 x 5.46 m | Stainless Steel Appl, Quartz Counter, W/O To Deck | Main |
| Primary Bedroom 4 x 6.76 m | Walk-In Closet(s), 5 Pc Ensuite, Hardwood Floor | Second |
| Bedroom 2 4.06 x 3.17 m | 3 Pc Ensuite, Hardwood Floor, Walk-In Closet(s) | Second |
| Bedroom 3 2.95 x 3.09 m | Hardwood Floor, Closet, Pot Lights | Second |
| Bedroom 4 3.04 x 3.44 m | Large Closet, Pot Lights, Hardwood Floor | Second |
| Kitchen 2.17 x 5.32 m | Tile Floor, Pot Lights, Stainless Steel Appl | Basement |
Client Remarks
4 Years New Builder Designed Legal Duplex With Separate Entrance & Separate Laundry Perfect For Growing Your Investment Portfolio Or For Extended Family To Stay! Over 3,700+ SqFt Of Total Living Space With Many Upgrades Completed! Welcoming Foyer Leads To Open Concept Layout With Smooth 10 Ft Ceilings, Potlights, & Hardwood Flooring Throughout. Formal Dining Room, Spacious Living Room With Gas Fireplace, Potlights, & Massive Windows Allowing Tons Of Natural Sunlight To Pour In! Chef's Kitchen With Smart Stainless Steel Appliances, Soft-Close Cabinetry, Quartz Counters, Tons Of Storage Space, Tile Flooring, Centre Island, & Butler's Pantry For All Your Cooking Necessities! Walk-Out To Private, Fully Fenced Backyard Deck & Gazebo From Kitchen, With Lawn Sprinkler System Already Installed, Perfect For Entertaining On A Warm Summer Day. Upper Level Features 4 Large Bedrooms, & 2 Primary Bedrooms. Main Primary Bedroom With 5 Piece Ensuite Boasting A Huge Walk-In Shower, Soaker Tub, & Double Vanities. Massive Double Door Walk-In Closet With Closet Organizers Already Installed, Potlights, & Hardwood Flooring! 2nd Primary Bedroom With Walk-In Closet & 3 Piece Ensuite. Two Additional Bedrooms With Large Closets, & 5 Piece Bathroom. Convenient Upper Level Laundry With Sink & Extra Storage Space! Fully Finished Lower Level Features Spacious Living Room, Kitchen With Stainless Steel Appliances & Combined With Laundry Room, 2 Extra Bedrooms With Closet Space, & 3 Piece Bathroom! Plus Bonus Utility Room Connected To Storage Room! Newly Installed Central A/C & Heat Pump (2024). 2 Car Garage Parking & 3 Driveway Parking Spaces! Beautiful New Neighbourhood To Grow Your Family Or Add To Your Investments! Prime Location Nestled Close To Highway 400, Park Place Plaza, Barrie's Top Schools, Bear Creek, Parks, Shopping, Restaurants, & Barrie's Downtown Core.
Property Description
159 Franklin Trail, Barrie, L9J 0J1
Property type
Detached
Lot size
< .50 acres
Style
2-Storey
Approx. Area
N/A Sqft
Home Overview
Basement information
Apartment,Separate Entrance
Building size
N/A
Status
In-Active
Property sub type
Maintenance fee
$N/A
Year built
--
Walk around the neighborhood
159 Franklin Trail, Barrie, L9J 0J1Nearby Places

Angela Yang
Sales Representative, ANCHOR NEW HOMES INC.
English, Mandarin
Residential ResaleProperty ManagementPre Construction
Mortgage Information
Estimated Payment
$0 Principal and Interest
 Walk Score for 159 Franklin Trail
Walk Score for 159 Franklin Trail

Book a Showing
Tour this home with Angela
Frequently Asked Questions about Franklin Trail
Recently Sold Homes in Barrie
Check out recently sold properties. Listings updated daily
See the Latest Listings by Cities
1500+ home for sale in Ontario

