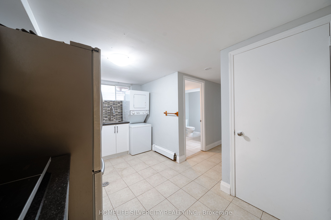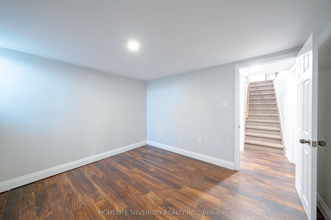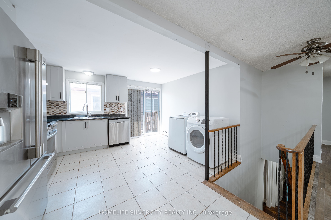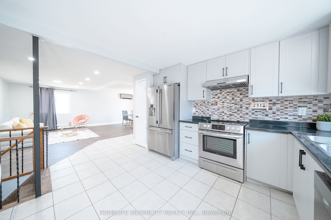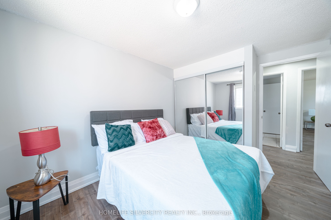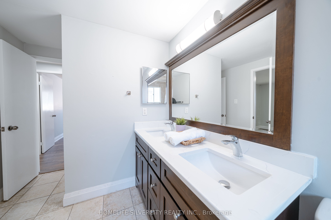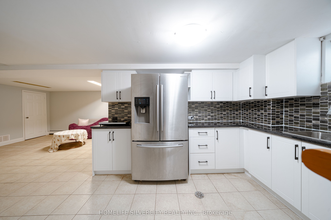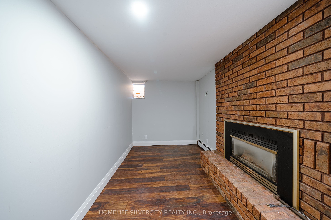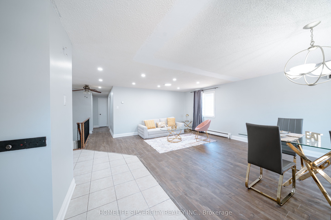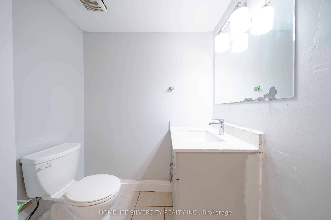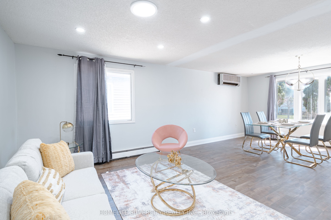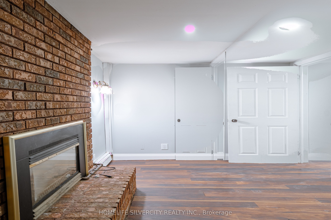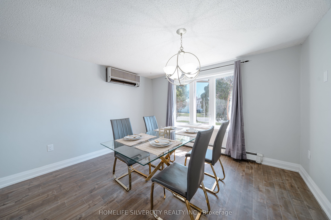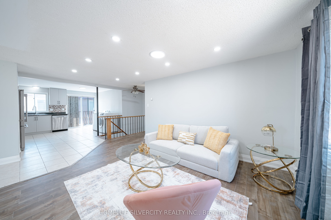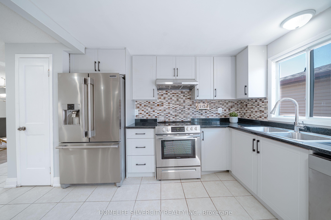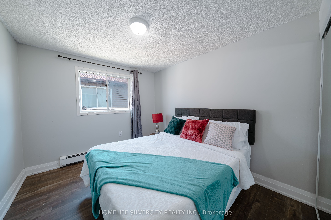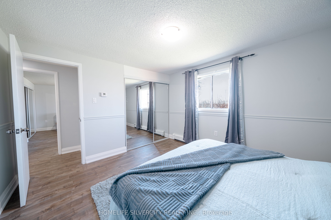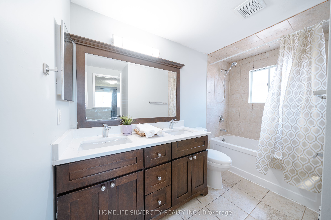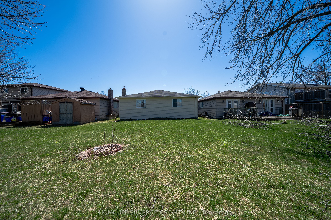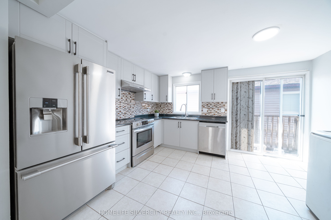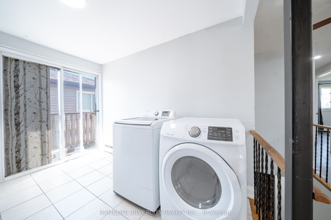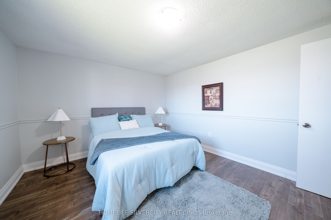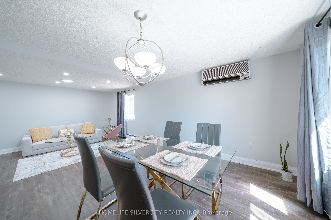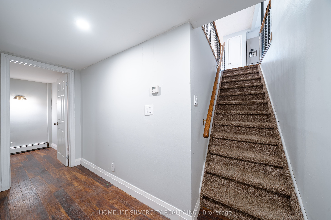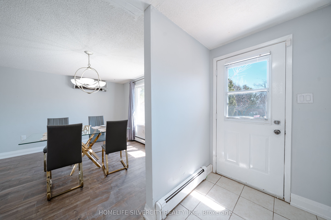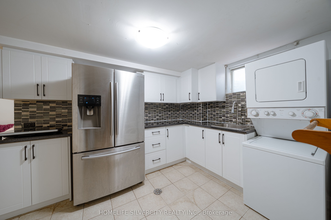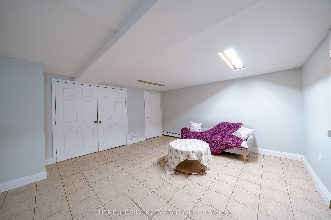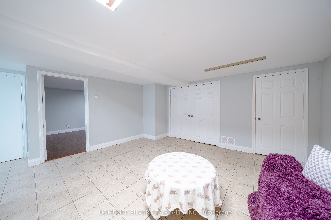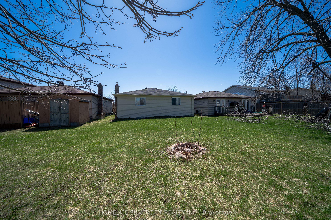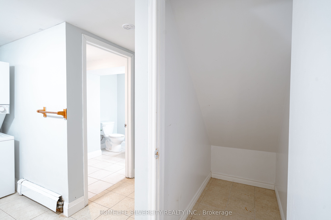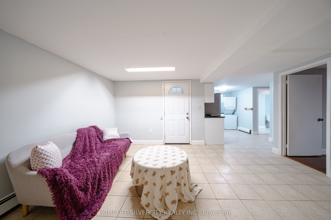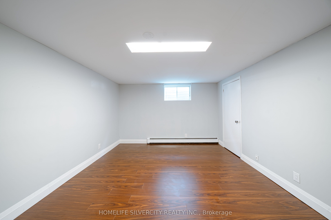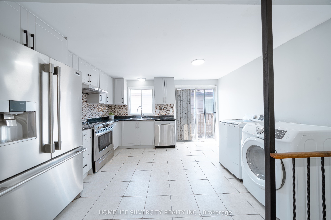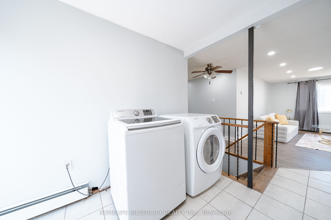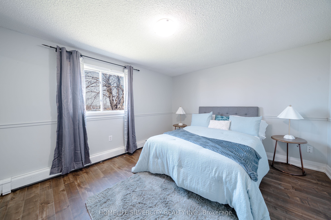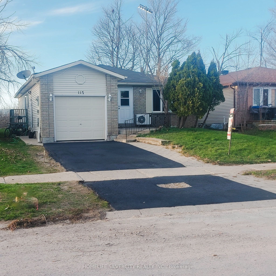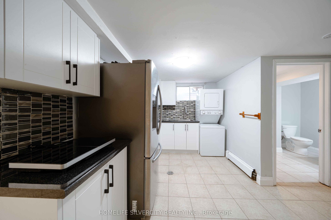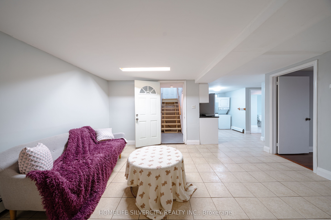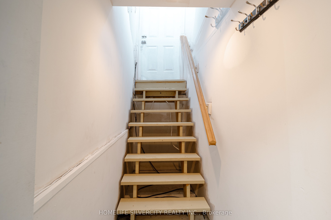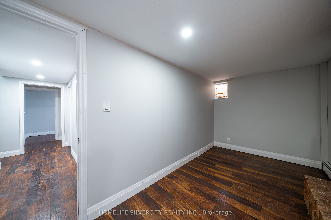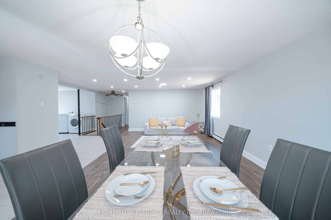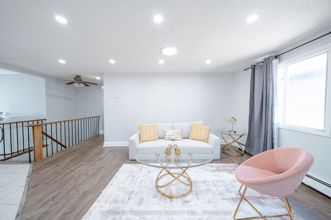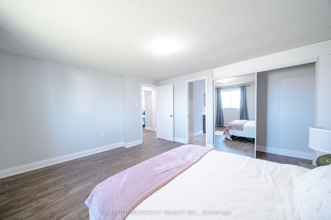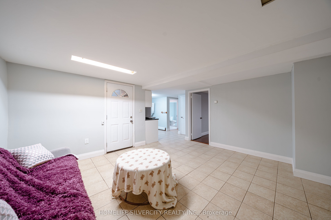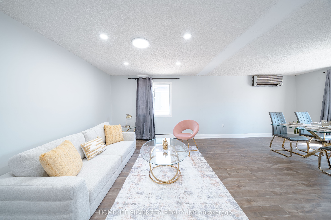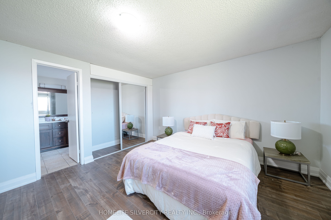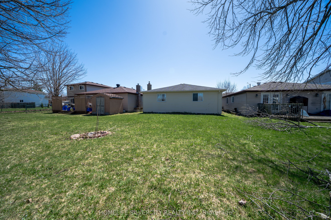
List Price: $749,900
117 Hickling Trail, Barrie, L4M 5T7
- By HOMELIFE SILVERCITY REALTY INC.
Detached|MLS - #S12110800|New
7 Bed
2 Bath
1100-1500 Sqft.
Lot Size: 39.37 x 120.41 Feet
Built-In Garage
Room Information
| Room Type | Features | Level |
|---|---|---|
| Living Room 7.2 x 4.16 m | Main | |
| Primary Bedroom 5.42 x 5.48 m | Main | |
| Bedroom 2 4.35 x 3.92 m | Main | |
| Bedroom 3 2.99 x 4.56 m | Main | |
| Kitchen 0 x 0 m | Main | |
| Bedroom 6.59 x 4.87 m | Lower | |
| Bedroom 2 4.52 x 4.62 m | Lower | |
| Bedroom 3 3.09 x 3.35 m | Lower |
Client Remarks
HELLO EVERYONE!! Investors Or Large Families! This Is A Fantastic Home For Those Wants to generate An Income Property Or Families Needing Space For The Extended Family. Main Level Has 3 Large Bedrooms, Ample Living Space. There Is A Separate Entrance To An In-Law Suite Complete With 4 Huge Bedrooms, 3 Pc Bath, Kitchenette, Living Area, Laundry. The Backyard Backs Onto An Open Athletic Field. Close To College And Hospital. Fully renovated house and close to all amenities, plazas, bus stop and Manu more. 3 minutes to highway 400.
Property Description
117 Hickling Trail, Barrie, L4M 5T7
Property type
Detached
Lot size
N/A acres
Style
Bungalow
Approx. Area
N/A Sqft
Home Overview
Last check for updates
Virtual tour
N/A
Basement information
Separate Entrance
Building size
N/A
Status
In-Active
Property sub type
Maintenance fee
$N/A
Year built
--
Walk around the neighborhood
117 Hickling Trail, Barrie, L4M 5T7Nearby Places

Angela Yang
Sales Representative, ANCHOR NEW HOMES INC.
English, Mandarin
Residential ResaleProperty ManagementPre Construction
Mortgage Information
Estimated Payment
$0 Principal and Interest
 Walk Score for 117 Hickling Trail
Walk Score for 117 Hickling Trail

Book a Showing
Tour this home with Angela
Frequently Asked Questions about Hickling Trail
Recently Sold Homes in Barrie
Check out recently sold properties. Listings updated daily
See the Latest Listings by Cities
1500+ home for sale in Ontario
