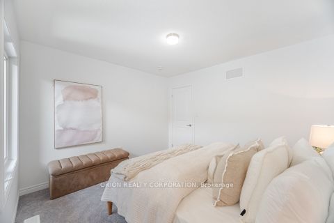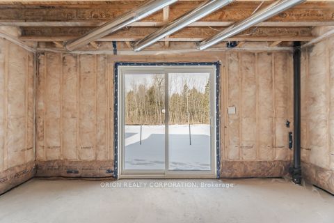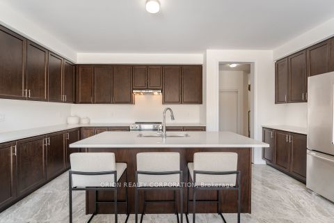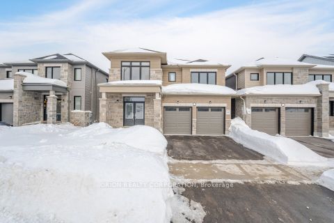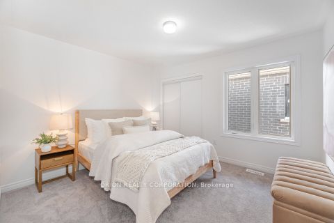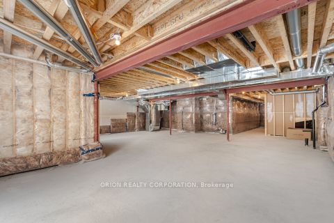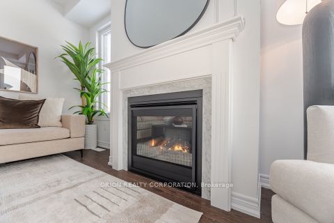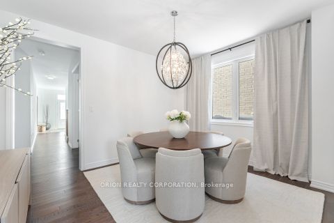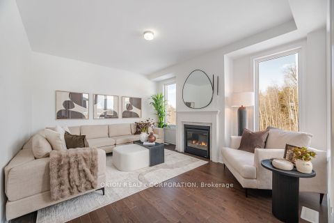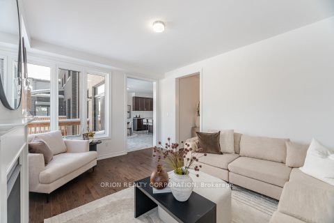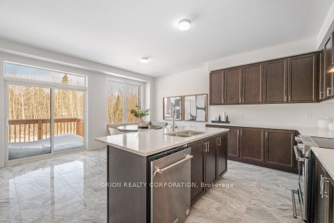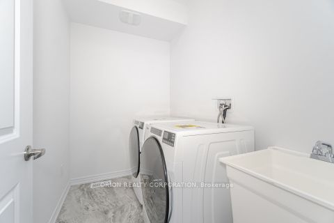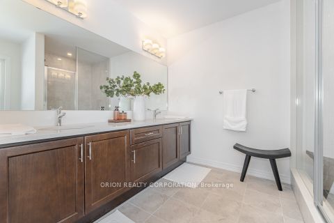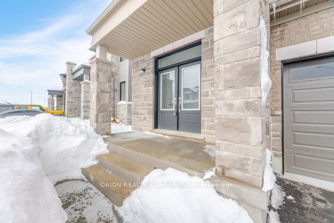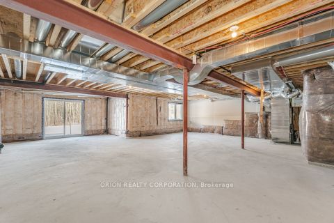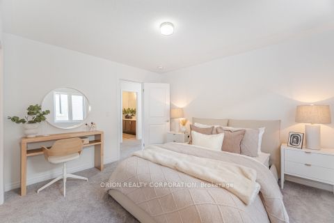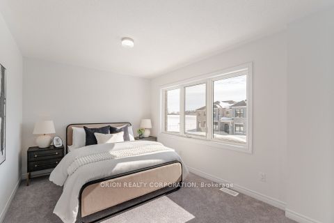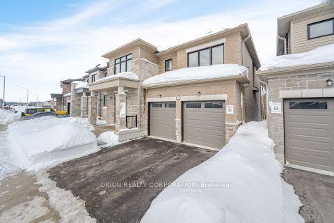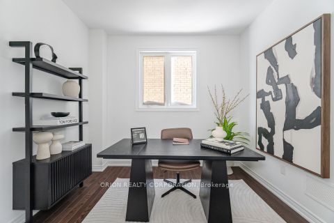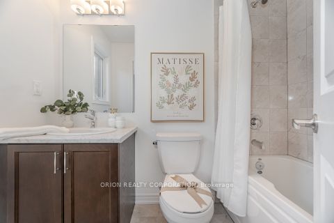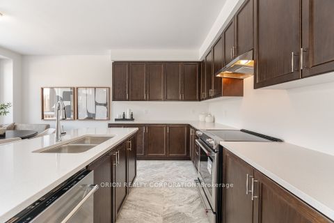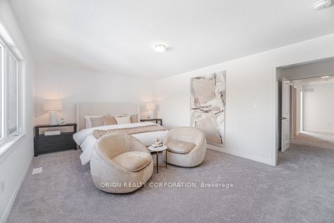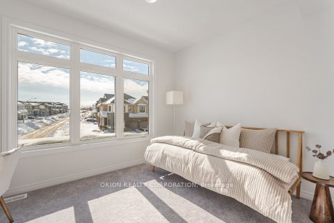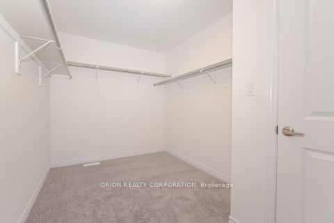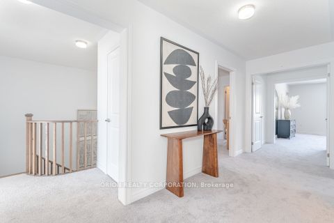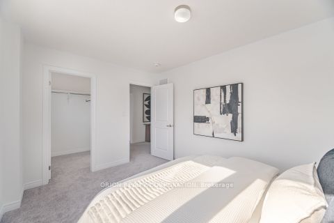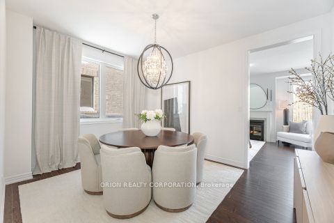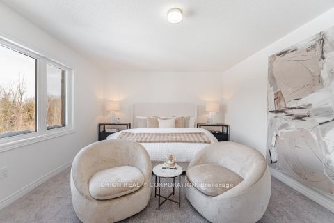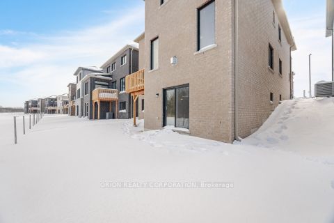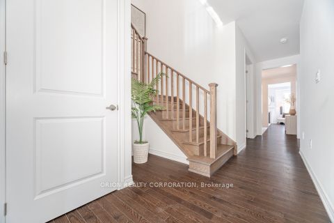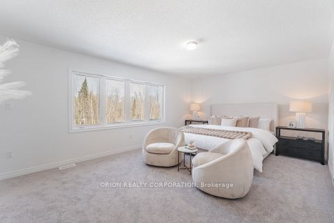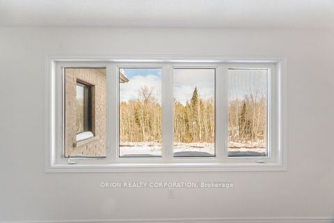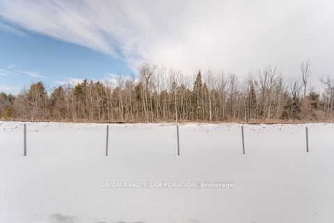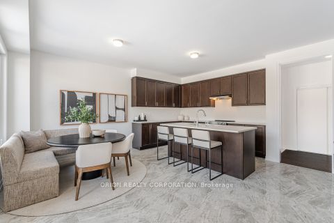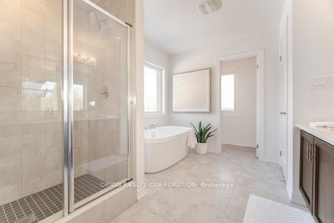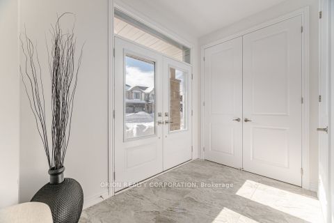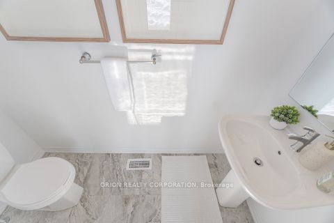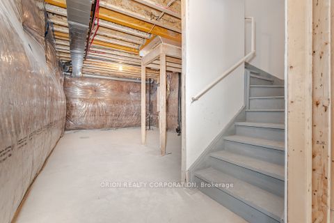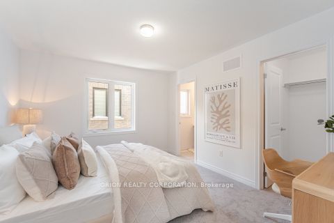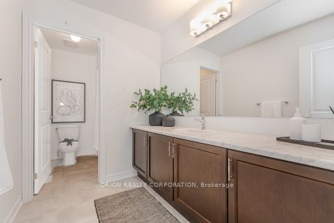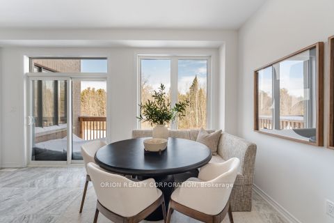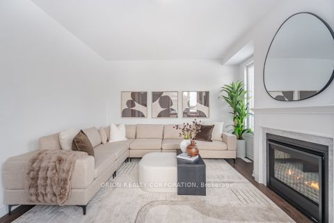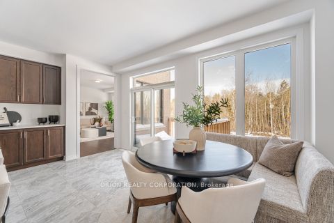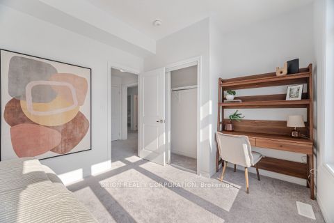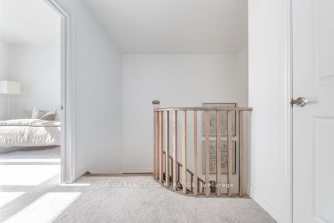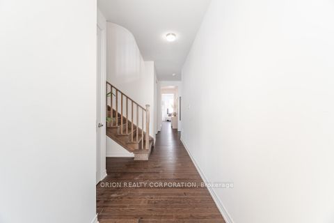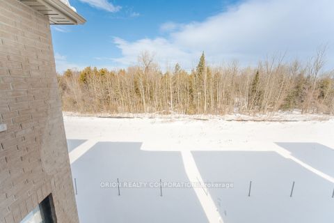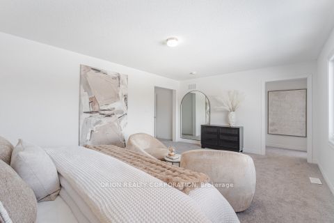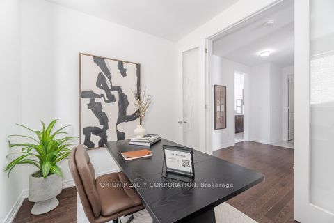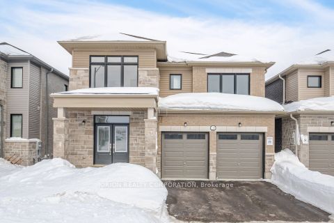
List Price: $1,049,990
110 Thicketwood Avenue, Barrie, L9J 0W8
- By ORION REALTY CORPORATION
Detached|MLS - #S12015765|Sold Conditional
5 Bed
4 Bath
Built-In Garage
Price comparison with similar homes in Barrie
Compared to 34 similar homes
-6.5% Lower↓
Market Avg. of (34 similar homes)
$1,122,924
Note * Price comparison is based on the similar properties listed in the area and may not be accurate. Consult licences real estate agent for accurate comparison
Room Information
| Room Type | Features | Level |
|---|---|---|
| Kitchen 5.54 x 2.6 m | Breakfast Bar, Centre Island, Tile Floor | Ground |
| Dining Room 4.04 x 3.96 m | Large Window, Separate Room, Hardwood Floor | Ground |
| Primary Bedroom 5.8 x 3.96 m | Ensuite Bath, Large Closet, Broadloom | Second |
| Bedroom 2 3.35 x 3.5 m | Semi Ensuite, Closet, Broadloom | Second |
| Bedroom 3 4.06 x 3.05 m | Semi Ensuite, Closet, Broadloom | Second |
| Bedroom 4 3.84 x 3.35 m | Ensuite Bath, Closet, Broadloom | Second |
| Bedroom 5 3.07 x 2.9 m | Closet, Large Window, Broadloom | Second |
Client Remarks
Welcome to Everwell South Barrie, an exclusive community on the city's southern edge. This luxury2,999 sq. ft. detached home, built by Sorbara Group, is move-in ready and thoughtfully designed for modern living. This beautiful home features five spacious bedrooms, 3.5 bathrooms, and a walkout basement, all situated on a premium lot backing onto a protected green space. The main floor boasts a bright and airy eat-in kitchen with access to a deck, a generous great room with a marble-surround fireplace, elegant French doors leading to a private home office, and an open-to-above staircase. Upstairs, you'll find five well-appointed bedrooms, including a guest suite with its own 3-piece ensuite. The expansive primary bedroom features a large walk-in closet, a luxurious 4-piece ensuite, and a private water closet for added comfort. Other notable high-end finishes include stone countertops, hardwood flooring, stained oak stairs, smooth main-floor ceilings, and a glass-enclosed shower in the primary ensuite. Enjoy the perfect balance of convenience and tranquility, with easy access to Toronto via Highway 400 and the Barrie GO Station just minutes away. Shopping, dining, and entertainment are all within close reach and the newly redeveloped Barrie waterfront is just a short drive away. This is the home and community you've been waiting for. CENTRAL A/C AND $5,000 CREDIT ON CLOSING IN LIEU OF APPLIANCES.
Property Description
110 Thicketwood Avenue, Barrie, L9J 0W8
Property type
Detached
Lot size
N/A acres
Style
2-Storey
Approx. Area
N/A Sqft
Home Overview
Last check for updates
Virtual tour
N/A
Basement information
Unfinished,Walk-Out
Building size
N/A
Status
In-Active
Property sub type
Maintenance fee
$N/A
Year built
--
Walk around the neighborhood
110 Thicketwood Avenue, Barrie, L9J 0W8Nearby Places

Shally Shi
Sales Representative, Dolphin Realty Inc
English, Mandarin
Residential ResaleProperty ManagementPre Construction
MORTGAGE INFO
ESTIMATED PAYMENT
$0 Principal and Interest
$0 Property Taxes
 Walk Score for 110 Thicketwood Avenue
Walk Score for 110 Thicketwood Avenue

Book a Showing
Tour this home with Shally
Frequently Asked Questions about Thicketwood Avenue
Recently Sold Homes in Barrie
Check out recently sold properties. Listings updated daily
No Image Found
Local MLS®️ rules require you to log in and accept their terms of use to view certain listing data.
No Image Found
Local MLS®️ rules require you to log in and accept their terms of use to view certain listing data.
No Image Found
Local MLS®️ rules require you to log in and accept their terms of use to view certain listing data.
No Image Found
Local MLS®️ rules require you to log in and accept their terms of use to view certain listing data.
No Image Found
Local MLS®️ rules require you to log in and accept their terms of use to view certain listing data.
No Image Found
Local MLS®️ rules require you to log in and accept their terms of use to view certain listing data.
No Image Found
Local MLS®️ rules require you to log in and accept their terms of use to view certain listing data.
No Image Found
Local MLS®️ rules require you to log in and accept their terms of use to view certain listing data.
Check out 100+ listings near this property. Listings updated daily
See the Latest Listings by Cities
1500+ home for sale in Ontario
