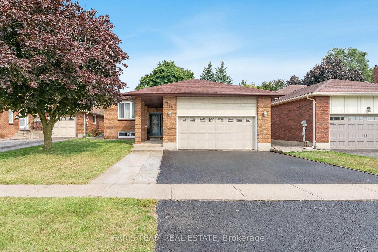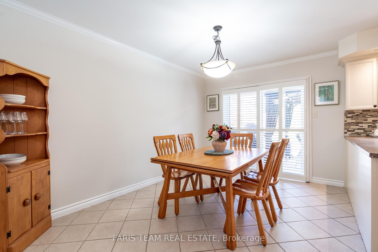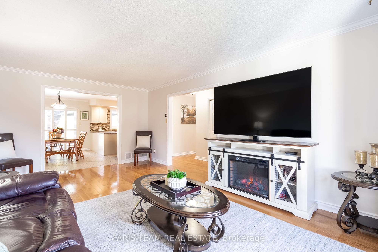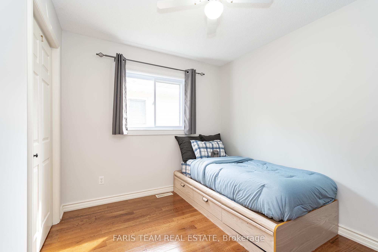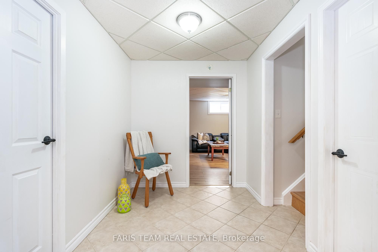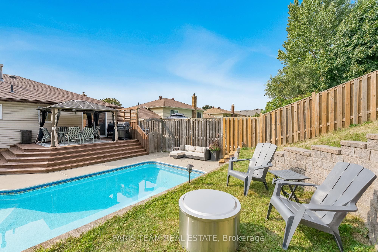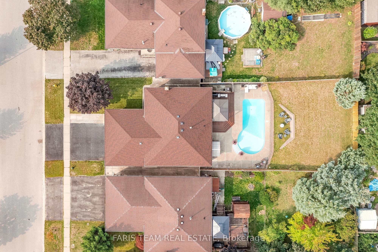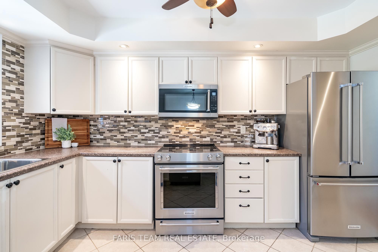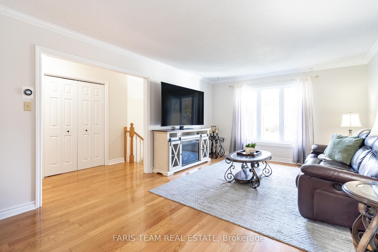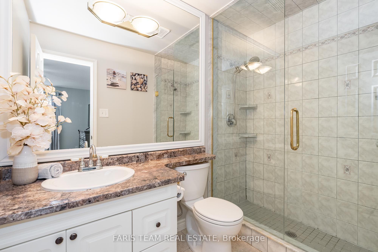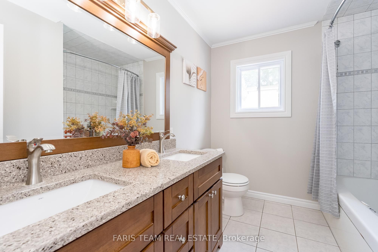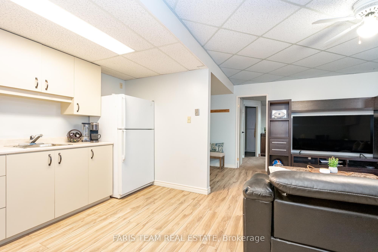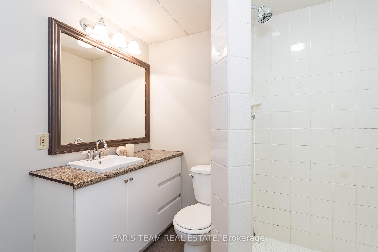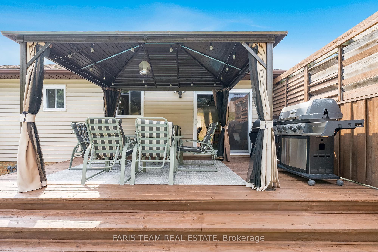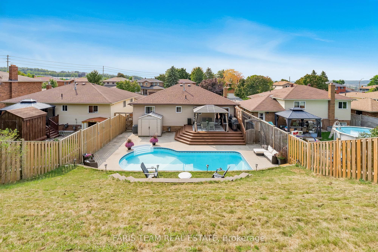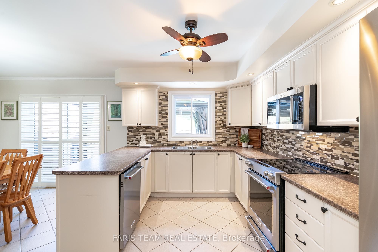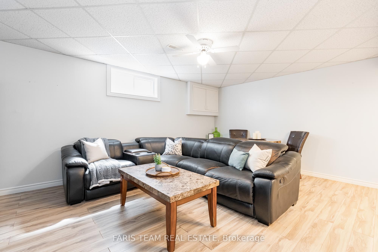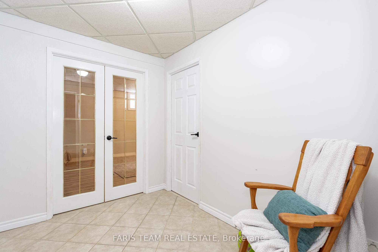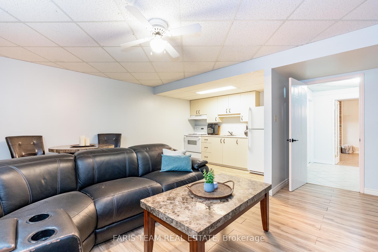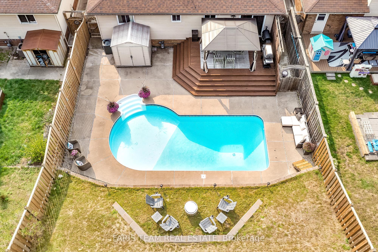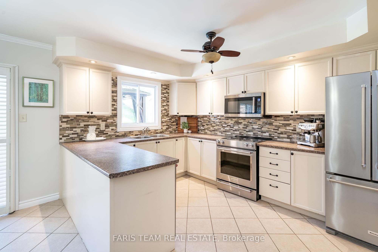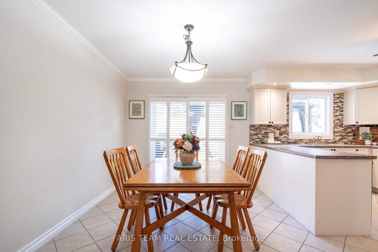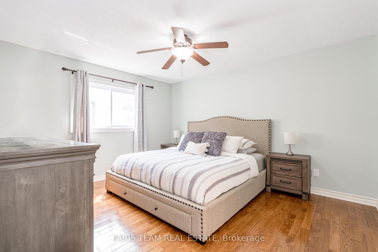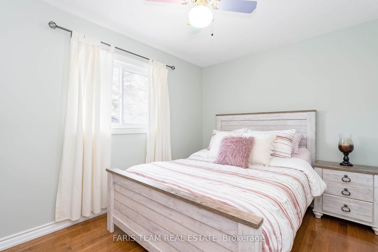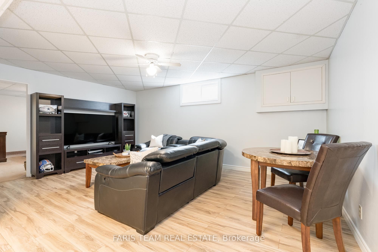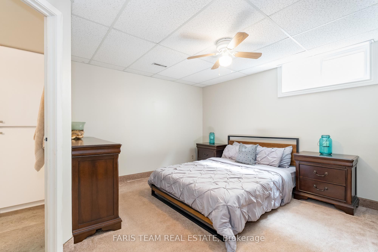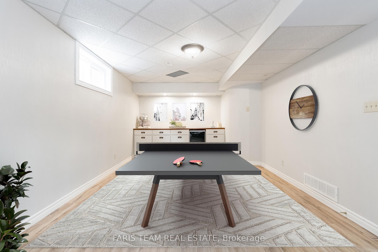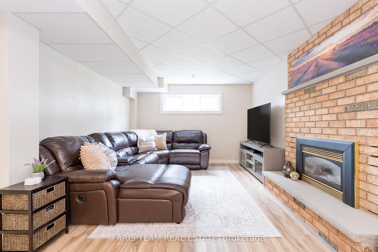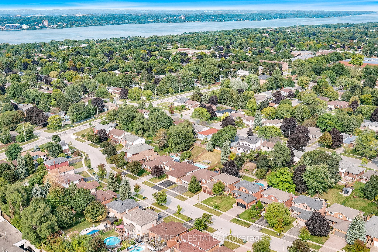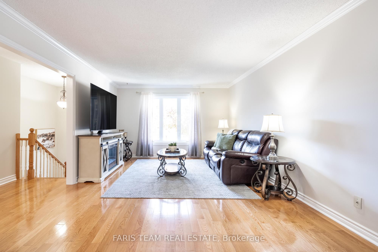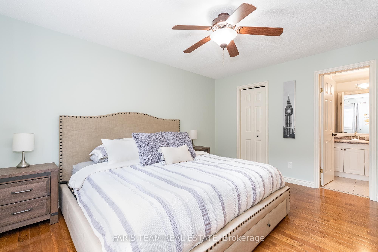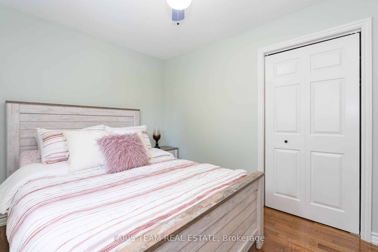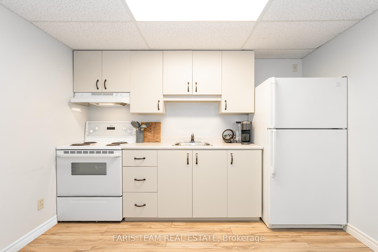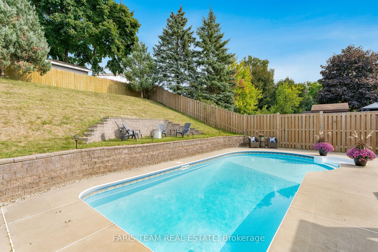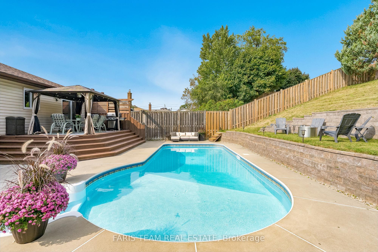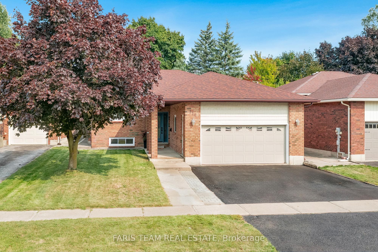
List Price: $874,900
110 Chieftain Crescent, Barrie, L4N 6J3
- By FARIS TEAM REAL ESTATE
Detached|MLS - #S12059866|New
4 Bed
3 Bath
1100-1500 Sqft.
Attached Garage
Price comparison with similar homes in Barrie
Compared to 87 similar homes
-10.4% Lower↓
Market Avg. of (87 similar homes)
$976,260
Note * Price comparison is based on the similar properties listed in the area and may not be accurate. Consult licences real estate agent for accurate comparison
Room Information
| Room Type | Features | Level |
|---|---|---|
| Kitchen 5.74 x 4.01 m | Eat-in Kitchen, Ceramic Floor, W/O To Yard | Main |
| Dining Room 5.85 x 3.79 m | Combined w/Living, Hardwood Floor, Open Concept | Main |
| Primary Bedroom 4.29 x 3.58 m | 3 Pc Ensuite, Hardwood Floor, Walk-In Closet(s) | Main |
| Bedroom 4.42 x 2.74 m | Hardwood Floor, Closet, Window | Main |
| Bedroom 3.19 x 2.71 m | Hardwood Floor, Closet, Window | Main |
| Kitchen 5.82 x 5.52 m | Combined w/Dining, Laminate, Ceiling Fan(s) | Lower |
| Bedroom 4.19 x 3.93 m | 3 Pc Ensuite, Closet, Window | Lower |
Client Remarks
Top 5 Reasons You Will Love This Home: 1) Nestled in the highly desirable Allandale Heights, this raised bungalow presents a spacious and well-designed layout with four bedrooms and three full bathrooms while located just minutes from local amenities, Highway 400, schools, and parks 2) Bright and airy eat-in kitchen is equipped with sleek stainless-steel KitchenAid appliances (2021), providing plenty of space for gatherings and everyday meals and a seamless walkout leads to the backyard, creating the perfect indoor-outdoor living experience 3) Private, fully fenced backyard is a true retreat, delivering a peaceful and secluded setting surrounded by mature trees, designed for both relaxation and entertainment, it features an inground swimming pool, an expansive deck, a charming gazebo, and a garden shed and recent updates include a new Hayward pool pump (2024) and a Safety Cover (2023) 4) Versatile lower level features tall ceilings just shy of 8' and includes a complete in-law suite with its own kitchen, bedroom, bathroom, and living area and a separate recreation space offers additional room to unwind, complete with a cozy fireplace with a classic brick surround, and a built-in wet bar 5) Move-in ready with modern updates, including a new roof (2020), updated windows and doors (2022), washer and dryer (2023), and a freshly painted main level, making for a stress-free transition into your new home. 2,755 fin.sq.ft. Age 35. Visit our website for more detailed information. *Please note some images have been virtually staged to show the potential of the home.
Property Description
110 Chieftain Crescent, Barrie, L4N 6J3
Property type
Detached
Lot size
< .50 acres
Style
Bungalow-Raised
Approx. Area
N/A Sqft
Home Overview
Basement information
Finished,Full
Building size
N/A
Status
In-Active
Property sub type
Maintenance fee
$N/A
Year built
--
Walk around the neighborhood
110 Chieftain Crescent, Barrie, L4N 6J3Nearby Places

Shally Shi
Sales Representative, Dolphin Realty Inc
English, Mandarin
Residential ResaleProperty ManagementPre Construction
Mortgage Information
Estimated Payment
$0 Principal and Interest
 Walk Score for 110 Chieftain Crescent
Walk Score for 110 Chieftain Crescent

Book a Showing
Tour this home with Shally
Frequently Asked Questions about Chieftain Crescent
Recently Sold Homes in Barrie
Check out recently sold properties. Listings updated daily
No Image Found
Local MLS®️ rules require you to log in and accept their terms of use to view certain listing data.
No Image Found
Local MLS®️ rules require you to log in and accept their terms of use to view certain listing data.
No Image Found
Local MLS®️ rules require you to log in and accept their terms of use to view certain listing data.
No Image Found
Local MLS®️ rules require you to log in and accept their terms of use to view certain listing data.
No Image Found
Local MLS®️ rules require you to log in and accept their terms of use to view certain listing data.
No Image Found
Local MLS®️ rules require you to log in and accept their terms of use to view certain listing data.
No Image Found
Local MLS®️ rules require you to log in and accept their terms of use to view certain listing data.
No Image Found
Local MLS®️ rules require you to log in and accept their terms of use to view certain listing data.
Check out 100+ listings near this property. Listings updated daily
See the Latest Listings by Cities
1500+ home for sale in Ontario
