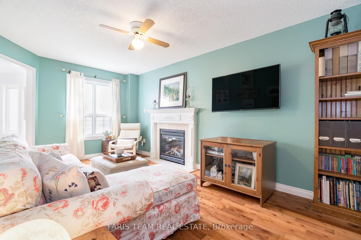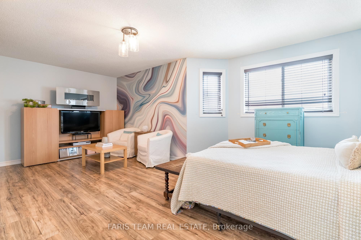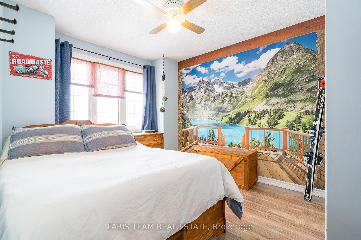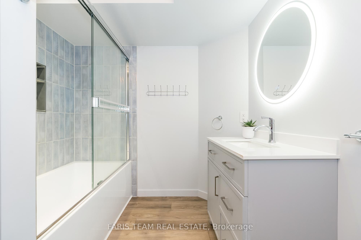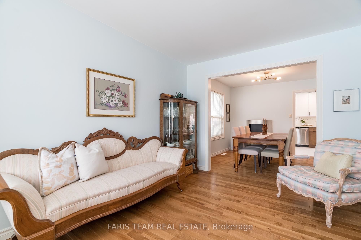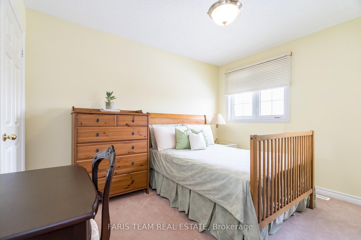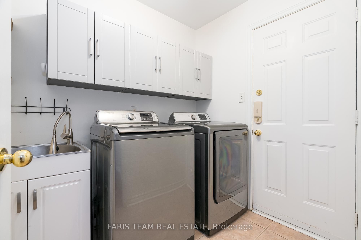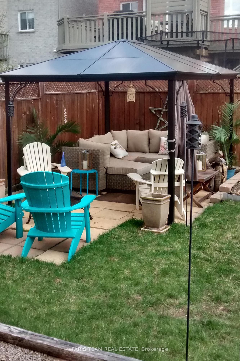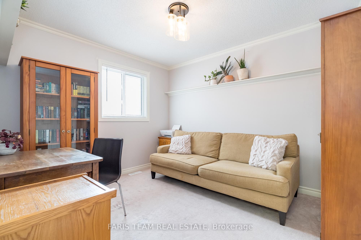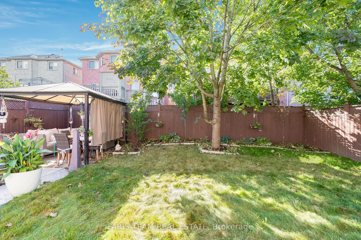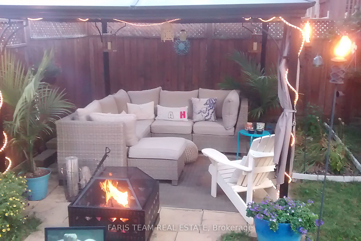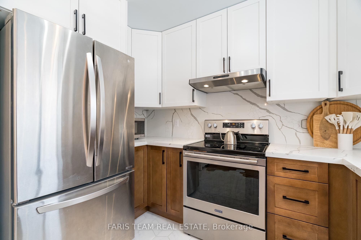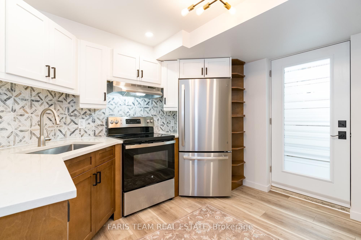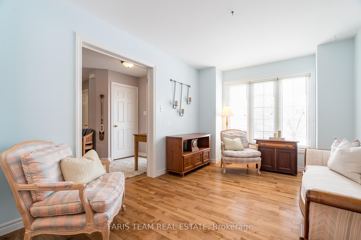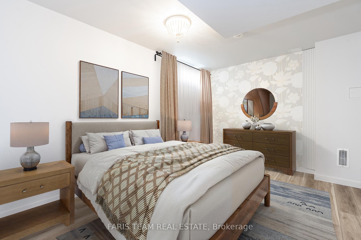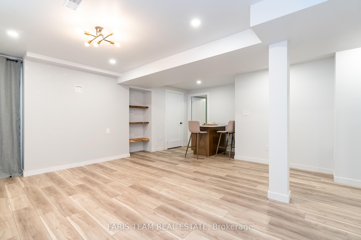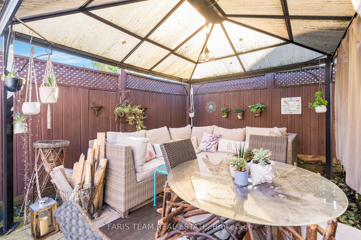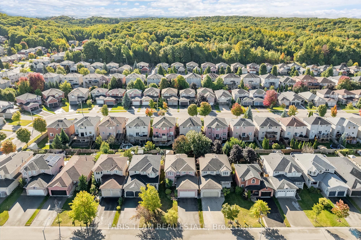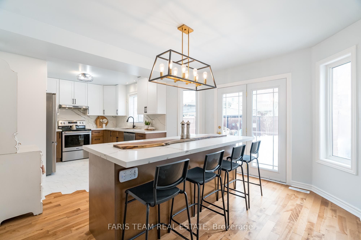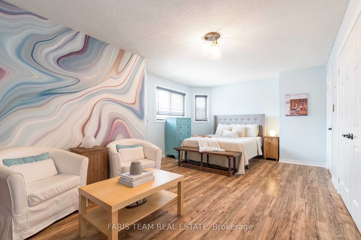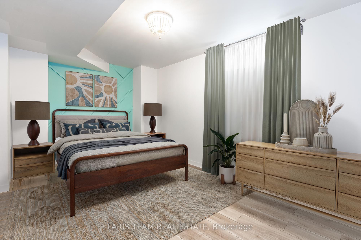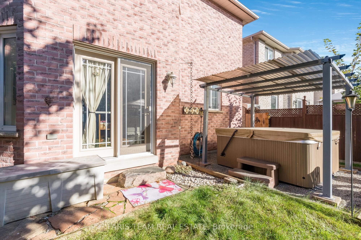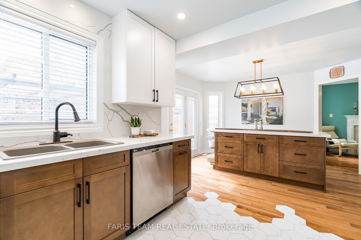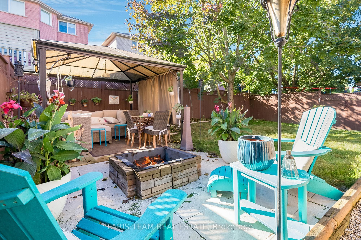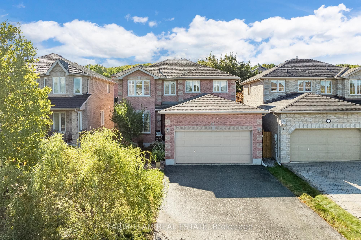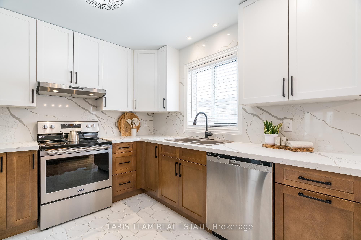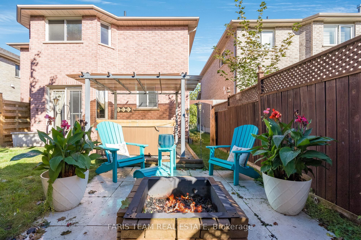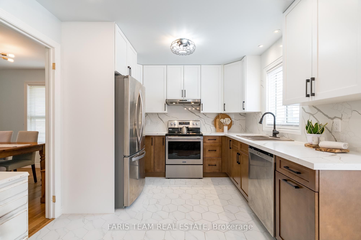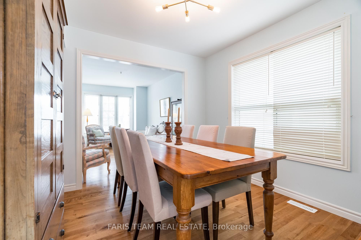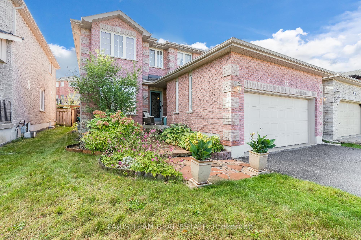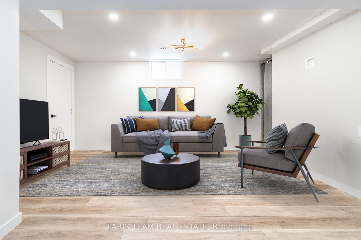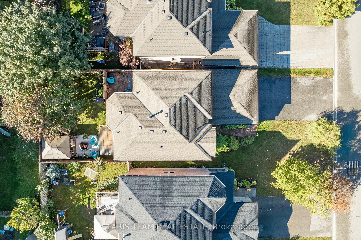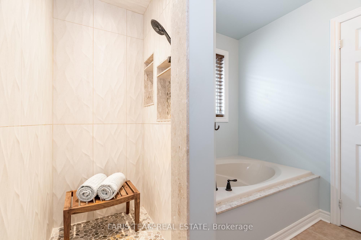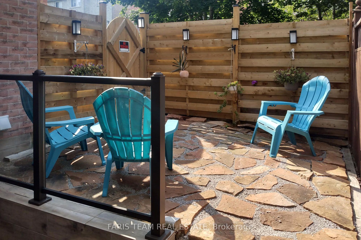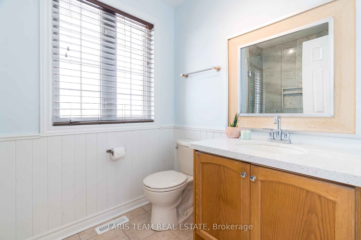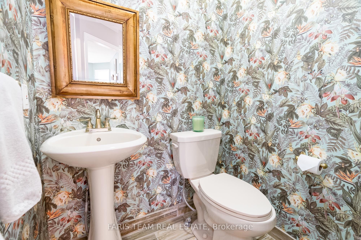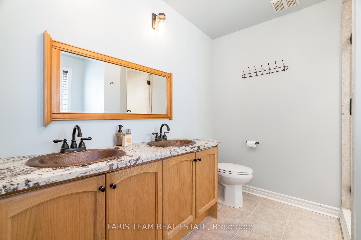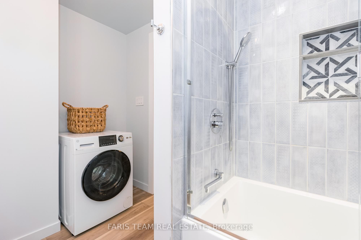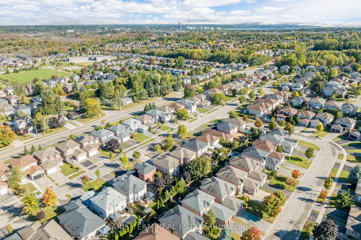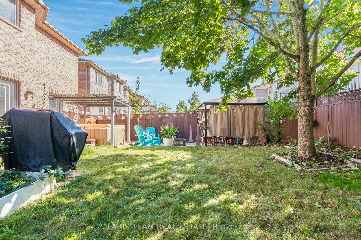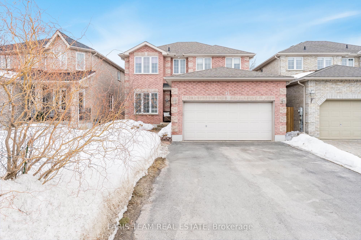
List Price: $1,199,000
43 Dunnett Drive, Barrie, L4N 0J7
- By FARIS TEAM REAL ESTATE
Detached|MLS - #S12053371|New
6 Bed
4 Bath
2000-2500 Sqft.
Attached Garage
Price comparison with similar homes in Barrie
Compared to 19 similar homes
9.9% Higher↑
Market Avg. of (19 similar homes)
$1,091,473
Note * Price comparison is based on the similar properties listed in the area and may not be accurate. Consult licences real estate agent for accurate comparison
Room Information
| Room Type | Features | Level |
|---|---|---|
| Kitchen 6.45 x 4.51 m | Eat-in Kitchen, Stainless Steel Appl, W/O To Yard | Main |
| Dining Room 3.04 x 2.93 m | Hardwood Floor, Open Concept, Window | Main |
| Living Room 4.2 x 2.92 m | Hardwood Floor, Open Concept, Large Window | Main |
| Primary Bedroom 6.48 x 4.51 m | 5 Pc Ensuite, Laminate, Closet | Second |
| Bedroom 4.09 x 3.49 m | Laminate, Closet, Window | Second |
| Bedroom 3.86 x 2.97 m | Closet, Window | Second |
| Bedroom 3.43 x 3.03 m | Closet, Crown Moulding, Window | Second |
| Kitchen 5.35 x 3.32 m | Vinyl Floor, Stainless Steel Appl, W/O To Yard | Basement |
Client Remarks
Top 5 Reasons You Will Love This Home: 1) Beautifully renovated and truly turn-key, this stunning 3,040 square foot home features a permitted and professionally finished second suite, legally registered with the City of Barrie, with a proven income history and offering incredible rental potential or multi-generational living options 2) Over $350k in renovations and upgrades making this home a standout, including a brand-new custom kitchen (May 2024) featuring 42 maple soft-close cabinetry, quartz countertops and backsplash, new porcelain tile, and birch hardwood flooring; the attention to detail continues throughout with upgraded finishes and modern touches gracing every space 3) Generously sized secondary suite thoughtfully designed with two bedrooms, a gorgeous kitchen, an inviting living area, and a 4-piece bathroom complete with an enclosed laundry creating a comfortable and private space for tenants or extended family 4) Spanning two upper levels bathed in natural light, delivering generously sized bedrooms with ample closet space, rich hardwood floors, and incredible living spaces 5) Front and backyard impeccably landscaped with lush gardens, creating a serene outdoor retreat with additional significant updates, including a new Owens Corning shingled roof (2020). 2,075 above grade sq.ft plus a finished basement. Age 24. Visit our website for more detailed information. *Please note some images have been virtually staged to show the potential of the home.
Property Description
43 Dunnett Drive, Barrie, L4N 0J7
Property type
Detached
Lot size
< .50 acres
Style
2-Storey
Approx. Area
N/A Sqft
Home Overview
Basement information
Finished,Separate Entrance
Building size
N/A
Status
In-Active
Property sub type
Maintenance fee
$N/A
Year built
--
Walk around the neighborhood
43 Dunnett Drive, Barrie, L4N 0J7Nearby Places

Shally Shi
Sales Representative, Dolphin Realty Inc
English, Mandarin
Residential ResaleProperty ManagementPre Construction
Mortgage Information
Estimated Payment
$0 Principal and Interest
 Walk Score for 43 Dunnett Drive
Walk Score for 43 Dunnett Drive

Book a Showing
Tour this home with Shally
Frequently Asked Questions about Dunnett Drive
Recently Sold Homes in Barrie
Check out recently sold properties. Listings updated daily
No Image Found
Local MLS®️ rules require you to log in and accept their terms of use to view certain listing data.
No Image Found
Local MLS®️ rules require you to log in and accept their terms of use to view certain listing data.
No Image Found
Local MLS®️ rules require you to log in and accept their terms of use to view certain listing data.
No Image Found
Local MLS®️ rules require you to log in and accept their terms of use to view certain listing data.
No Image Found
Local MLS®️ rules require you to log in and accept their terms of use to view certain listing data.
No Image Found
Local MLS®️ rules require you to log in and accept their terms of use to view certain listing data.
No Image Found
Local MLS®️ rules require you to log in and accept their terms of use to view certain listing data.
No Image Found
Local MLS®️ rules require you to log in and accept their terms of use to view certain listing data.
Check out 100+ listings near this property. Listings updated daily
See the Latest Listings by Cities
1500+ home for sale in Ontario
