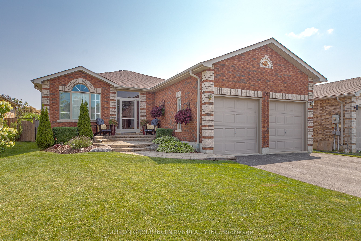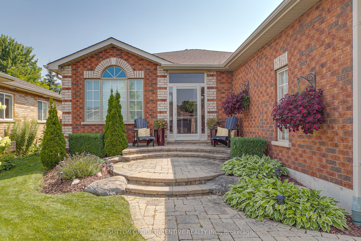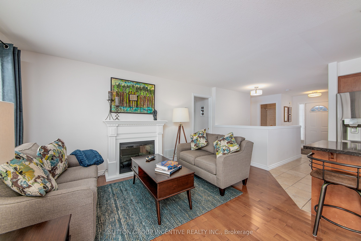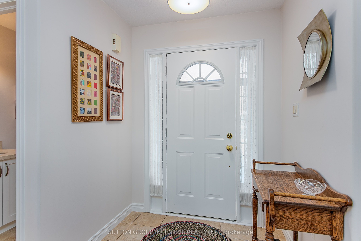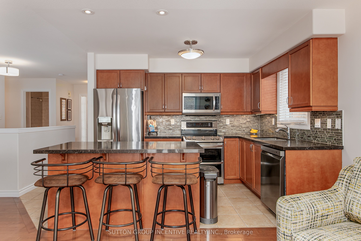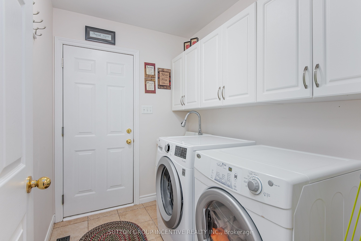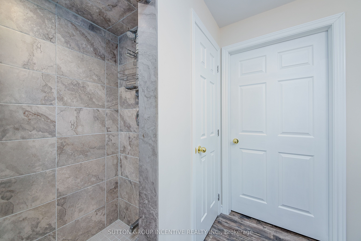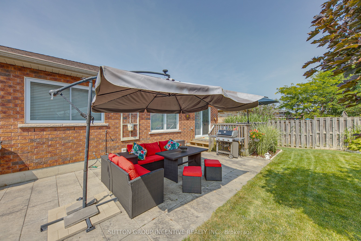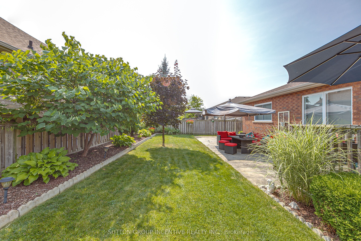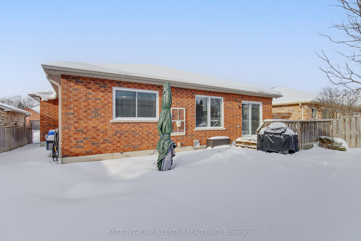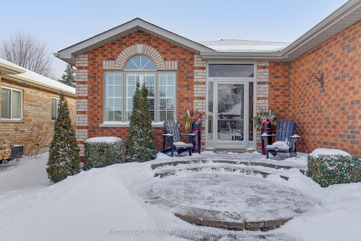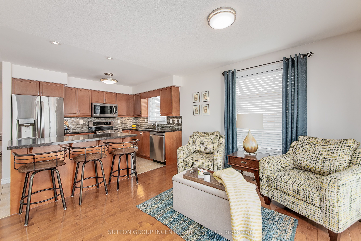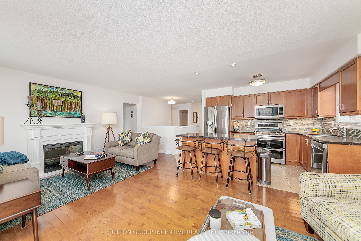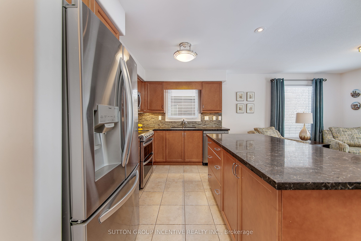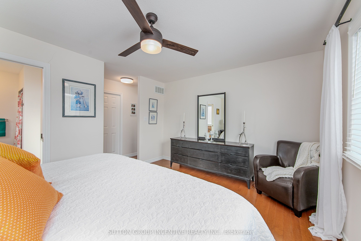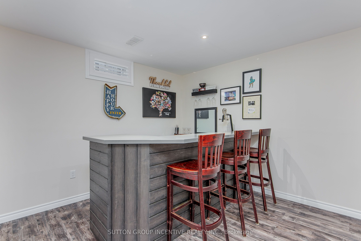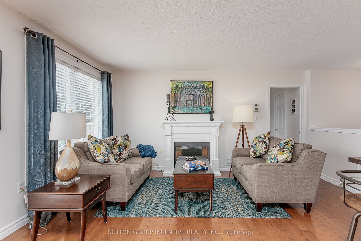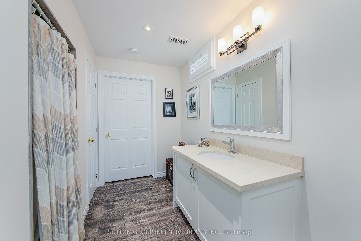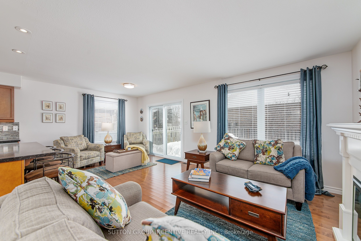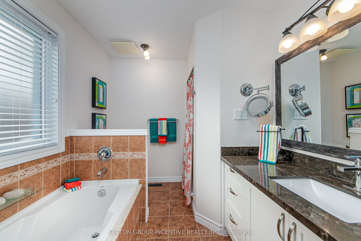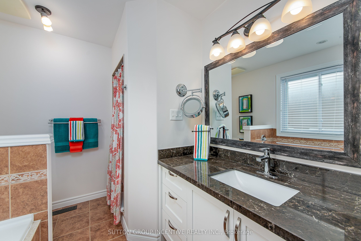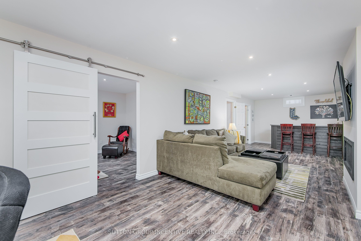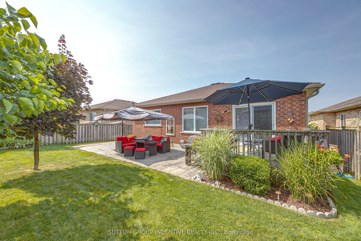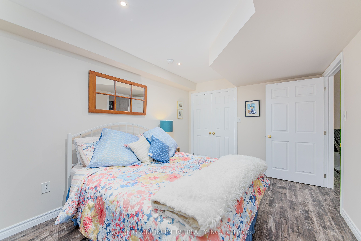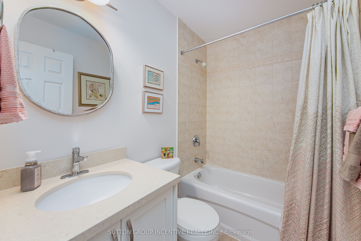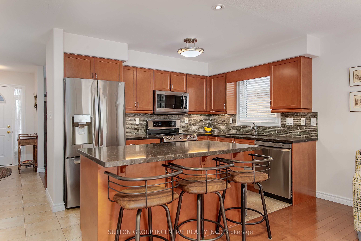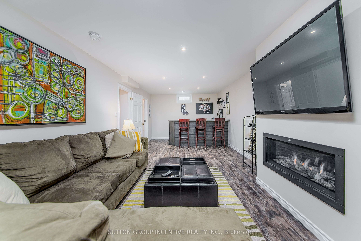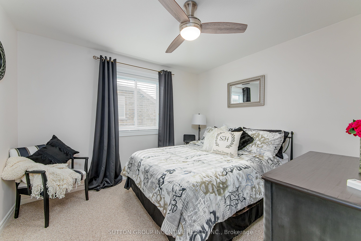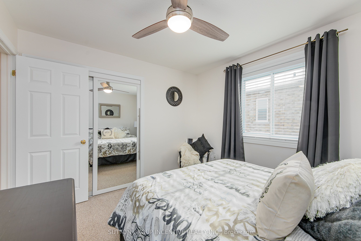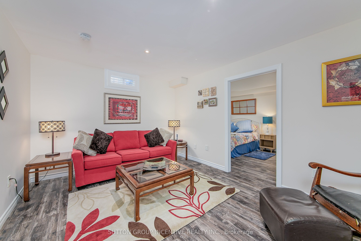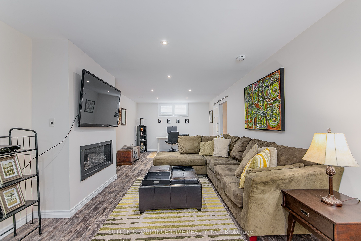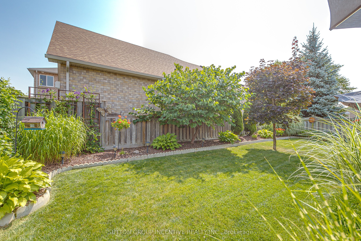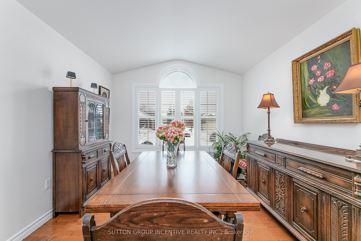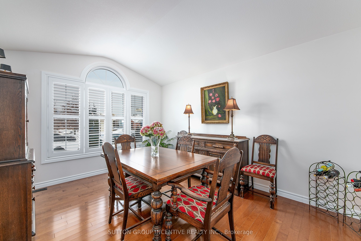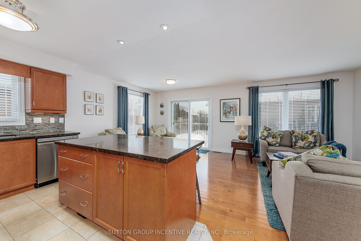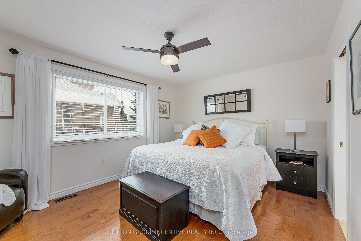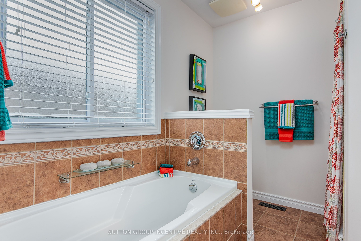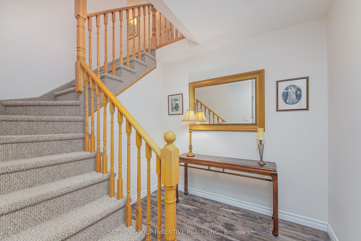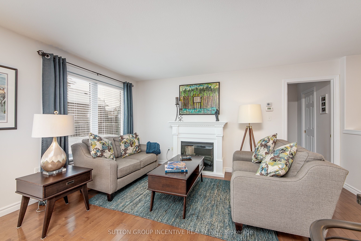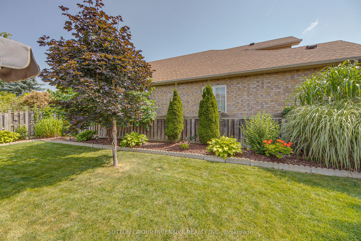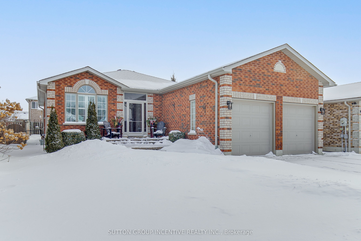
List Price: $899,000
102 Seline Crescent, Barrie, L4N 5V7
- By SUTTON GROUP INCENTIVE REALTY INC.
Detached|MLS - #S11992726|New
4 Bed
3 Bath
Attached Garage
Price comparison with similar homes in Barrie
Compared to 87 similar homes
-8.2% Lower↓
Market Avg. of (87 similar homes)
$978,777
Note * Price comparison is based on the similar properties listed in the area and may not be accurate. Consult licences real estate agent for accurate comparison
Room Information
| Room Type | Features | Level |
|---|---|---|
| Kitchen 3.4 x 2.12 m | Main | |
| Living Room 3.35 x 4.28 m | Main | |
| Primary Bedroom 4.35 x 3.64 m | Main | |
| Bedroom 3.14 x 3.48 m | Main | |
| Bedroom 4.42 x 3 m | Lower | |
| Bedroom 4.42 x 2.78 m | 3 Pc Bath | Lower |
Client Remarks
*Meticulously maintained 2+2 bedroom, 3 bath home is located on one of Barrie's most desirable south end streets. Calling all downsizers, professional couples & singles who host family/friends, this home is for you. Pull into the driveway and set your eyes on this solid fully finished all brick bungalow, built by the quality home builder Gregor Homes with its extensive landscaping, double car garage and inside entry. The warm and inviting main floor layout, welcomes you into this home boasting an open concept kitchen/living room combination with a cozy fireplace and large bright windows. In addition on the main floor is the very important full sized separate dining room for your cherished and loved dining room set. This room is absolutely perfect for hosting family/social gatherings. Very functional and well laid out kitchen is a chef's dream with all new appliances, plenty of workspace on the granite countertops and center island for additional easy flow. Upgraded sliding glass doors lead you to the fully fenced backyard offering deck, patio area, lush green grass and enough gardening, for someone who has a green thumb. (Also wired for a hot tub). On the main floor you will discover 2 good sized bedrooms. The master has its own private 4 piece ensuite and roomy walk-in closet. Bedroom number two, could easily be turned into an office/den, however it does have closet space for additional storage. The elegantly finished basement is where you can visit and entertain many people. Whether you're gathered around the built-in bar, or the trendy gas fireplace watching the game, there is lots of space to please everyone. The basement offers 2 additional bedrooms and a new stylish 3 piece bath. Located within easy access to the Go Train, Hwy. 400 and Hwy.11. Walk to the newly built grocery store. Shows 10+++
Property Description
102 Seline Crescent, Barrie, L4N 5V7
Property type
Detached
Lot size
N/A acres
Style
Bungalow
Approx. Area
N/A Sqft
Home Overview
Last check for updates
Virtual tour
N/A
Basement information
Finished,Full
Building size
N/A
Status
In-Active
Property sub type
Maintenance fee
$N/A
Year built
2025
Walk around the neighborhood
102 Seline Crescent, Barrie, L4N 5V7Nearby Places

Shally Shi
Sales Representative, Dolphin Realty Inc
English, Mandarin
Residential ResaleProperty ManagementPre Construction
Mortgage Information
Estimated Payment
$0 Principal and Interest
 Walk Score for 102 Seline Crescent
Walk Score for 102 Seline Crescent

Book a Showing
Tour this home with Shally
Frequently Asked Questions about Seline Crescent
Recently Sold Homes in Barrie
Check out recently sold properties. Listings updated daily
No Image Found
Local MLS®️ rules require you to log in and accept their terms of use to view certain listing data.
No Image Found
Local MLS®️ rules require you to log in and accept their terms of use to view certain listing data.
No Image Found
Local MLS®️ rules require you to log in and accept their terms of use to view certain listing data.
No Image Found
Local MLS®️ rules require you to log in and accept their terms of use to view certain listing data.
No Image Found
Local MLS®️ rules require you to log in and accept their terms of use to view certain listing data.
No Image Found
Local MLS®️ rules require you to log in and accept their terms of use to view certain listing data.
No Image Found
Local MLS®️ rules require you to log in and accept their terms of use to view certain listing data.
No Image Found
Local MLS®️ rules require you to log in and accept their terms of use to view certain listing data.
Check out 100+ listings near this property. Listings updated daily
See the Latest Listings by Cities
1500+ home for sale in Ontario
