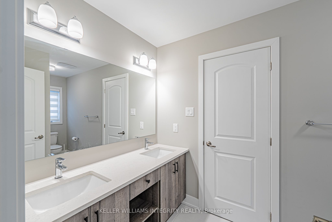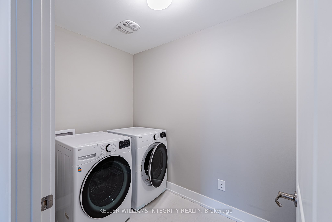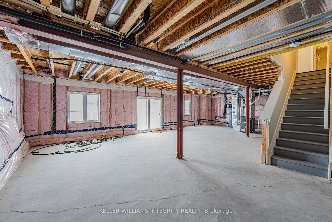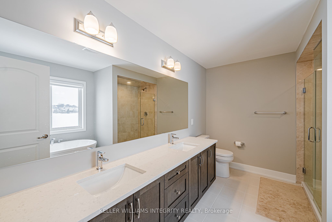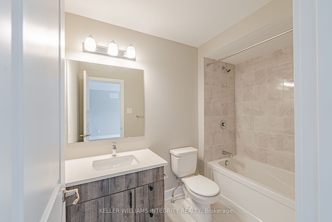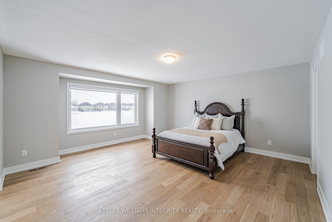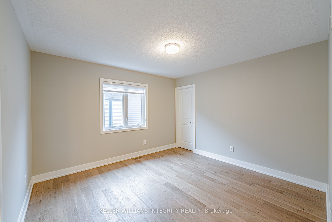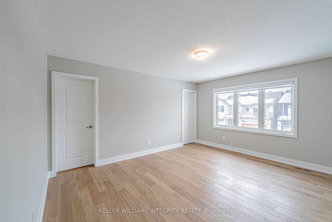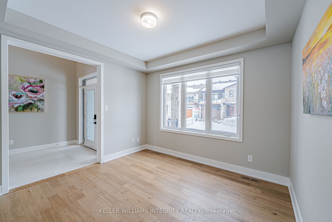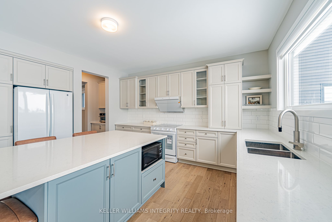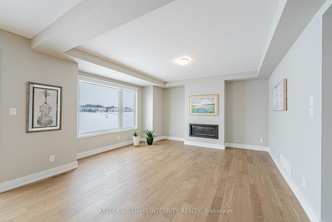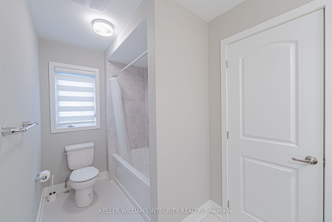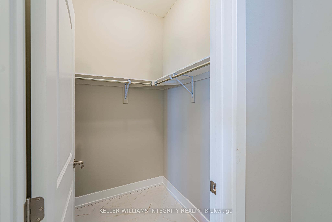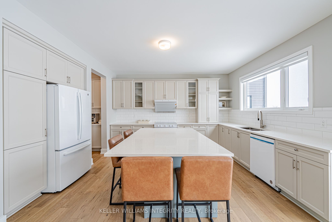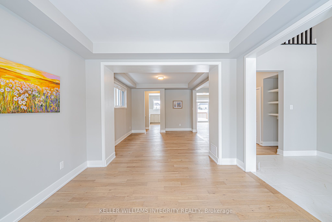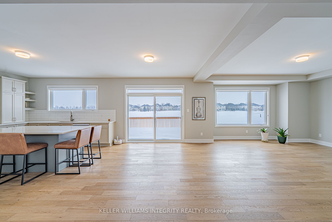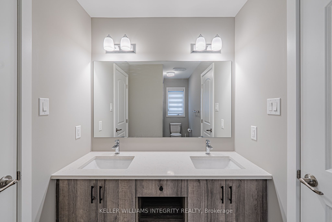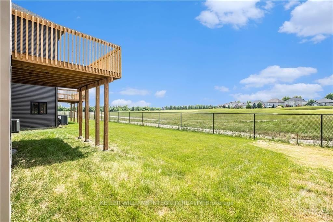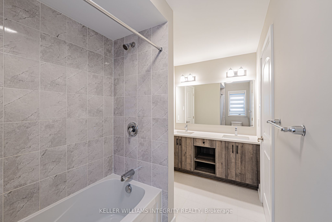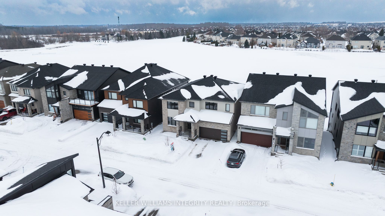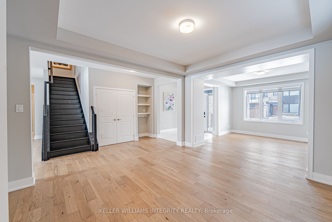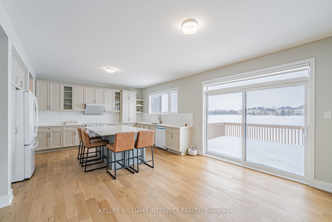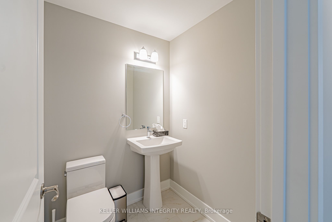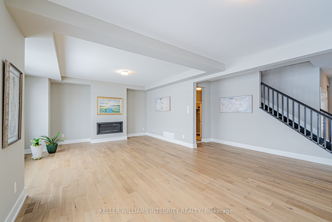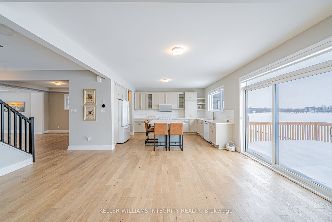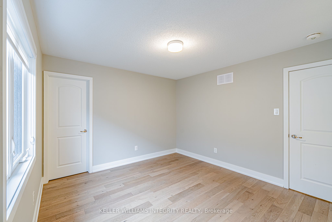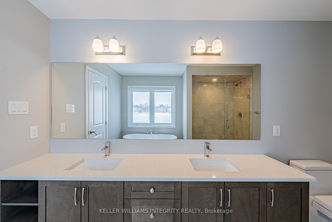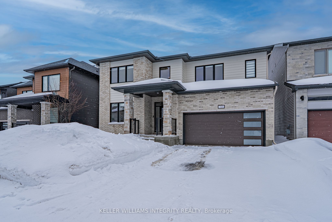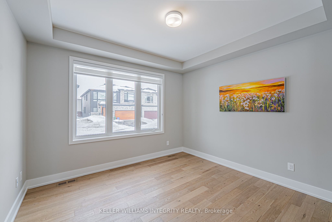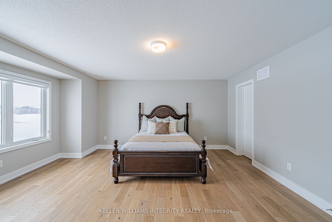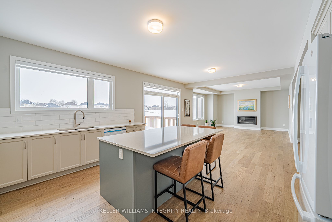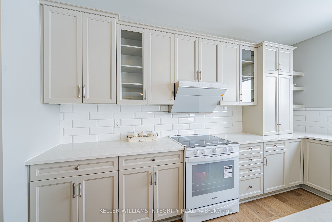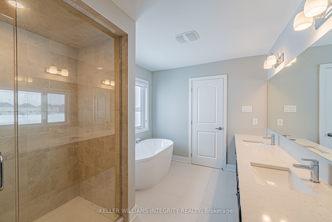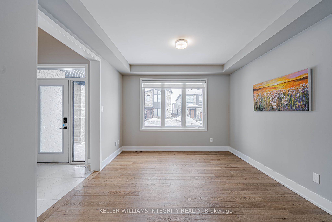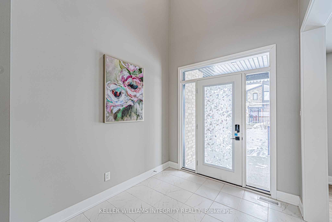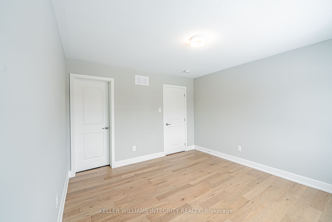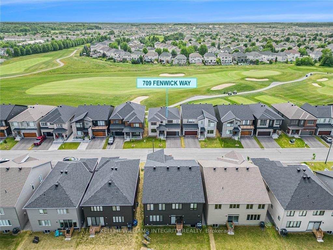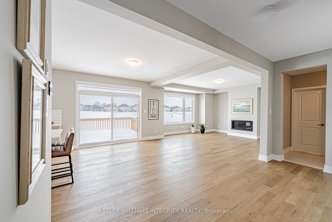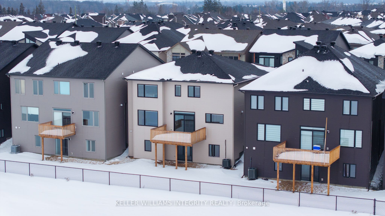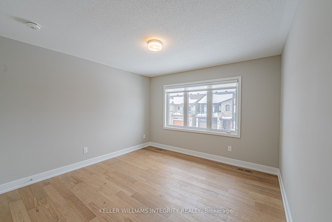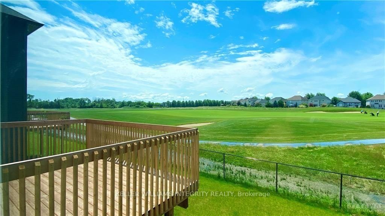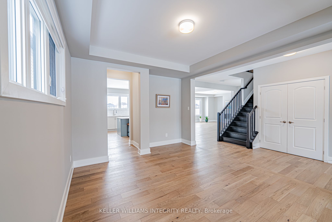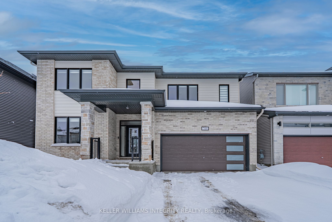
List Price: $1,398,000
709 FENWICK Way, Barrhaven, K2J 7E2
- By KELLER WILLIAMS INTEGRITY REALTY
Detached|MLS - #X12005770|New
4 Bed
4 Bath
3000-3500 Sqft.
Lot Size: 46.05 x 98.35 Feet
Attached Garage
Price comparison with similar homes in Barrhaven
Compared to 33 similar homes
41.6% Higher↑
Market Avg. of (33 similar homes)
$987,567
Note * Price comparison is based on the similar properties listed in the area and may not be accurate. Consult licences real estate agent for accurate comparison
Room Information
| Room Type | Features | Level |
|---|---|---|
| Living Room 3.7 x 3.55 m | Main | |
| Dining Room 4.87 x 3.55 m | Main | |
| Kitchen 4.24 x 3.73 m | Main | |
| Dining Room 3.73 x 2.89 m | Main | |
| Primary Bedroom 5.23 x 4.92 m | Second | |
| Bedroom 3.65 x 3.47 m | Second | |
| Bedroom 3.7 x 3.53 m | Second | |
| Bedroom 4.62 x 3.81 m | Second |
Client Remarks
No Rear Neighbours! Discover the epitome of luxury in this exquisite newly-built (2023) 4-bedroom, 4-bathroom residence, complete with a walkout basement in the prestigious Stonebridge community. Nestled on a quiet cul-de-sac and boasting a 46-ft premium lot that backs onto a serene golf course, this property offers unparalleled views and privacy. The ground floor features a spacious living and dining area complemented by a bright chef's kitchen and an expansive great room bathed in natural light. The state-of-the-art kitchen is equipped with new stainless steel appliances, a large island, upgraded quartz countertops, an elegant tiled backsplash, pots & pans drawers, and a butler's servery, along with a mudroom featuring a walk-in closet and a convenient powder room. The upper level houses a secluded primary suite with a walk-in closet and an ensuite bathroom. The three additional bedrooms each boast walk-in closets; two share a Jack & Jill bathroom, and one enjoys a private ensuite. A practical laundry room with a linen closet enhances functionality. The 9-feet ceiling walkout basement offers significant potential, with a spacious recreational room, an extra bedroom and bath, and ample storage space. Situated in a family-oriented neighborhood, this home ensures a blend of tranquility and accessibility to local amenities. A full Tarion Warranty is included for added peace of mind. Upgraded list attached for your review.
Property Description
709 FENWICK Way, Barrhaven, K2J 7E2
Property type
Detached
Lot size
N/A acres
Style
2-Storey
Approx. Area
N/A Sqft
Home Overview
Last check for updates
Virtual tour
N/A
Basement information
Full,Unfinished
Building size
N/A
Status
In-Active
Property sub type
Maintenance fee
$N/A
Year built
--
Walk around the neighborhood
709 FENWICK Way, Barrhaven, K2J 7E2Nearby Places

Angela Yang
Sales Representative, ANCHOR NEW HOMES INC.
English, Mandarin
Residential ResaleProperty ManagementPre Construction
Mortgage Information
Estimated Payment
$0 Principal and Interest
 Walk Score for 709 FENWICK Way
Walk Score for 709 FENWICK Way

Book a Showing
Tour this home with Angela
Frequently Asked Questions about FENWICK Way
Recently Sold Homes in Barrhaven
Check out recently sold properties. Listings updated daily
See the Latest Listings by Cities
1500+ home for sale in Ontario
