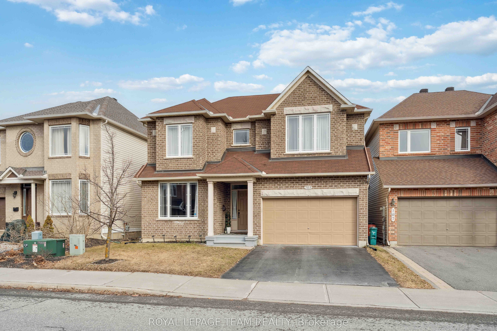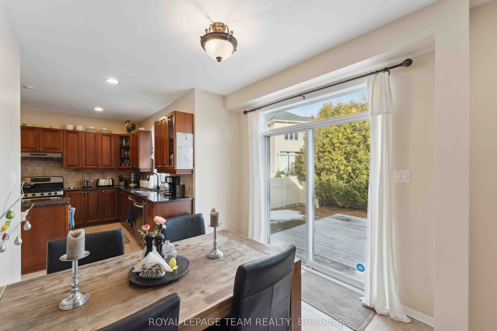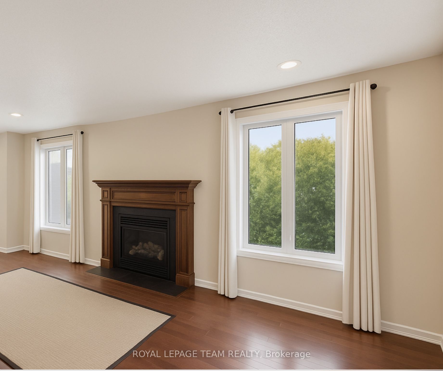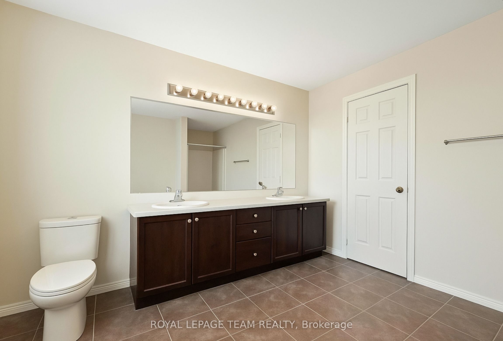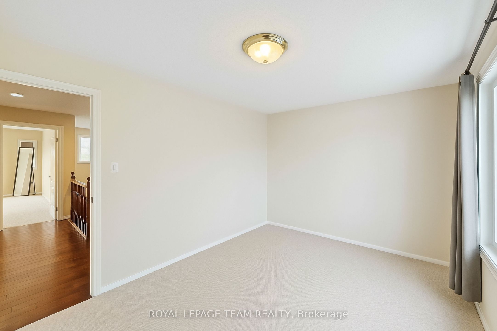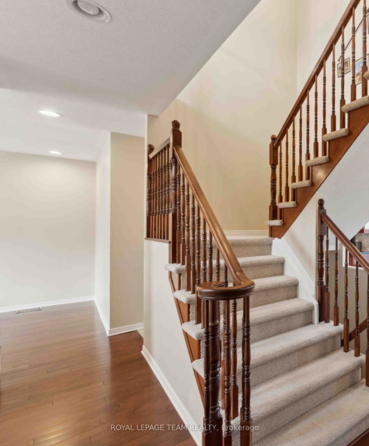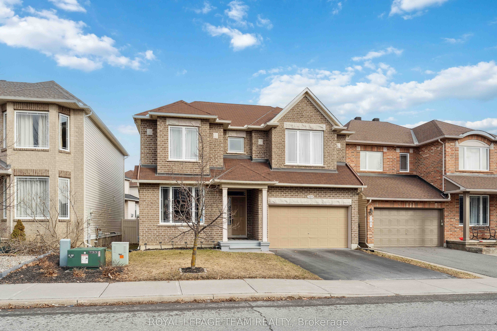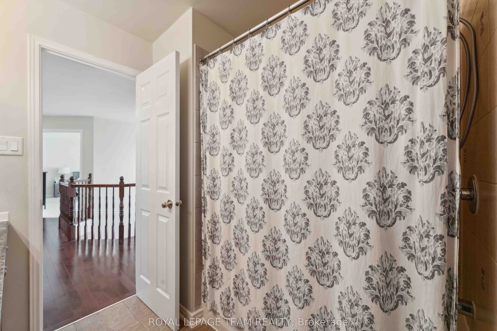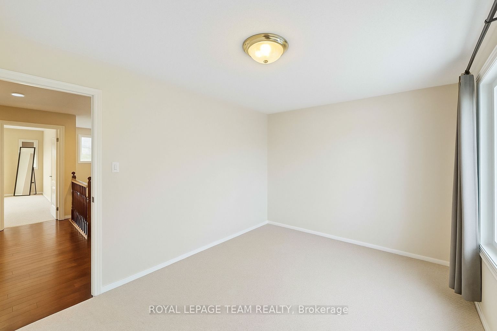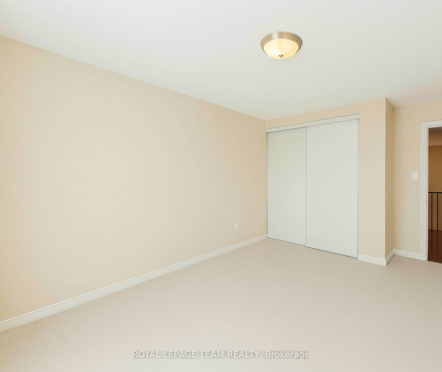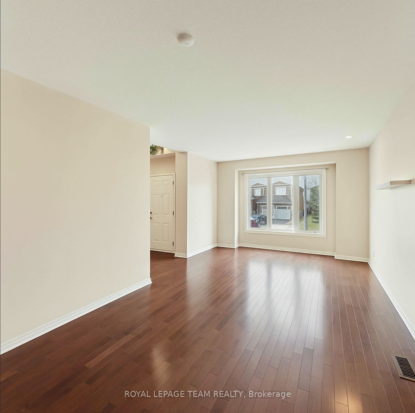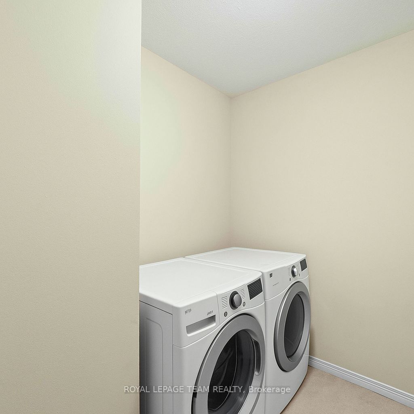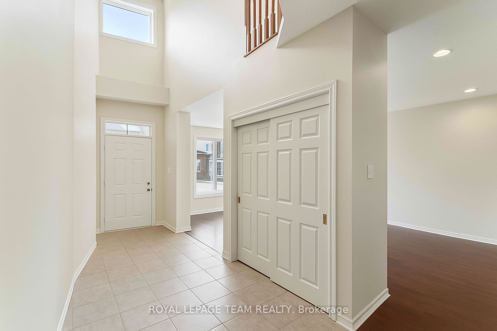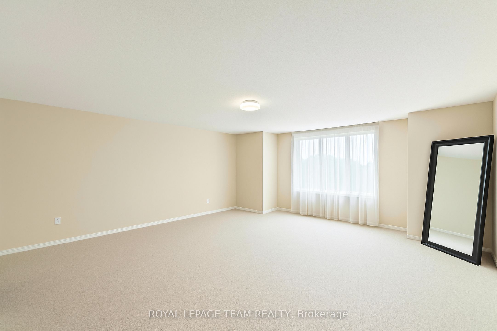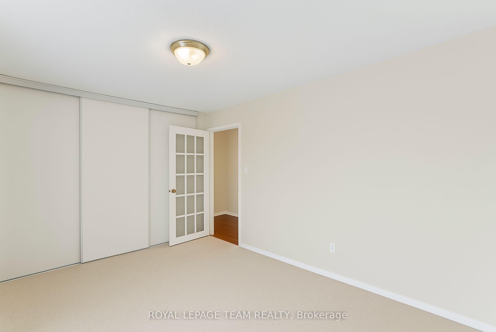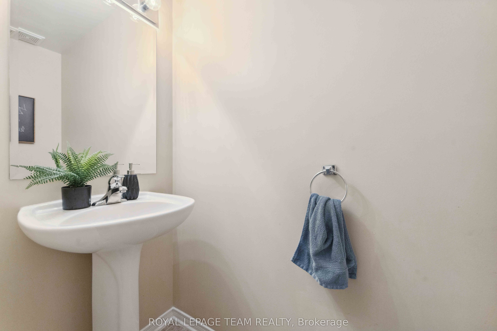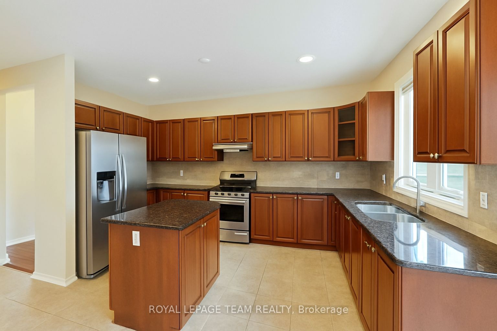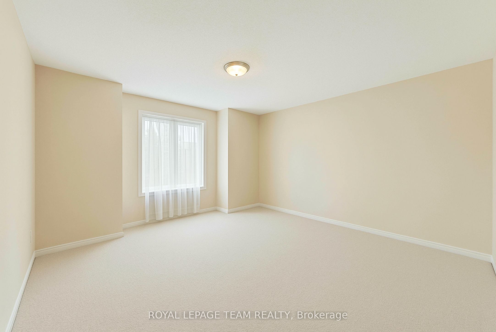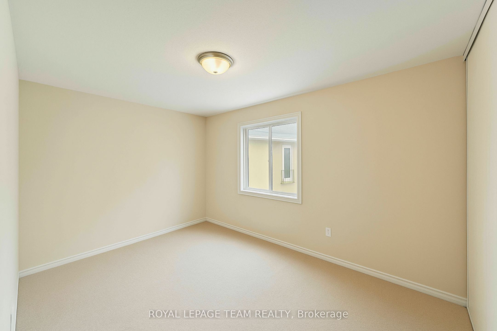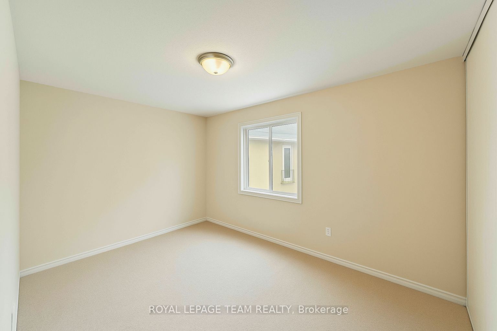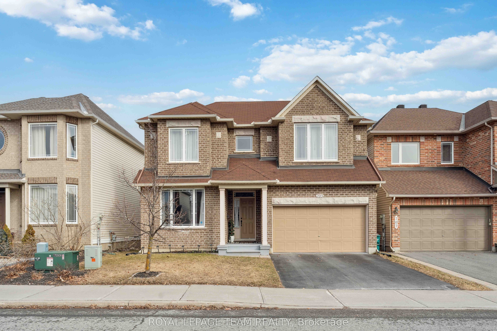
List Price: $899,000
705 Clearbrook Drive, Barrhaven, K2J 5P1
- By ROYAL LEPAGE TEAM REALTY
Detached|MLS - #X12097468|New
4 Bed
3 Bath
2500-3000 Sqft.
Lot Size: 45.6 x 86.94 Feet
Attached Garage
Price comparison with similar homes in Barrhaven
Compared to 29 similar homes
-3.8% Lower↓
Market Avg. of (29 similar homes)
$934,586
Note * Price comparison is based on the similar properties listed in the area and may not be accurate. Consult licences real estate agent for accurate comparison
Room Information
| Room Type | Features | Level |
|---|---|---|
| Kitchen 5.18 x 3.99 m | Main | |
| Kitchen 3.48 x 4.11 m | Main | |
| Dining Room 3.33 x 3.05 m | Main | |
| Living Room 3.94 x 4.09 m | Main | |
| Primary Bedroom 5.38 x 5 m | Second | |
| Bedroom 2 3.94 x 4 m | Second | |
| Bedroom 3 3.43 x 3.53 m | Second | |
| Bedroom 4 3.96 x 2.84 m | Second |
Client Remarks
Welcome to 705 Clearbrook Dr! Step into this beautifully maintained 4-bedroom, 2.5-bath detached home in one of Barrhaven's most convenient locations, offering over 2,700 sq/ft above grade of thoughtfully designed living space in one of Barrhaven's most desirable neighbourhoods. The inviting curb appeal features a classic brick exterior, charming front porch, and a double-car garage with a spacious driveway. Inside, the foyer makes a grand impression with its soaring ceilings, upper window for natural light, and warm tile flooring. The formal living area boasts rich hardwood floors, pot lights, and an oversized front window that fills the space with sunshine. The open-concept flow leads seamlessly into a modern and cozy dining room, ideal for gatherings or quiet evenings. The kitchen visible just off the family room area offers ample cabinetry, stainless steel appliances, and connectivity to the kitchen space and large family room, perfect for entertaining. Upstairs, 4 generously sized bedrooms provide peaceful retreats, including a spacious primary suite with walk-in closet and luxurious ensuite bath featuring a soaker tub and separate glass shower. The other 3 bedrooms share a 3-piece bathroom. The unfinished basement is large and perfect for someone looking to put their own creative touch. Located within walking distance to parks, schools, OC Transpo, and Strandherd Plaza (Metro, Shoppers, GoodLife, restaurants and more), this home is not just a place to live its a lifestyle.
Property Description
705 Clearbrook Drive, Barrhaven, K2J 5P1
Property type
Detached
Lot size
N/A acres
Style
2-Storey
Approx. Area
N/A Sqft
Home Overview
Last check for updates
Virtual tour
N/A
Basement information
Unfinished,Full
Building size
N/A
Status
In-Active
Property sub type
Maintenance fee
$N/A
Year built
2024
Walk around the neighborhood
705 Clearbrook Drive, Barrhaven, K2J 5P1Nearby Places

Angela Yang
Sales Representative, ANCHOR NEW HOMES INC.
English, Mandarin
Residential ResaleProperty ManagementPre Construction
Mortgage Information
Estimated Payment
$0 Principal and Interest
 Walk Score for 705 Clearbrook Drive
Walk Score for 705 Clearbrook Drive

Book a Showing
Tour this home with Angela
Frequently Asked Questions about Clearbrook Drive
Recently Sold Homes in Barrhaven
Check out recently sold properties. Listings updated daily
See the Latest Listings by Cities
1500+ home for sale in Ontario
