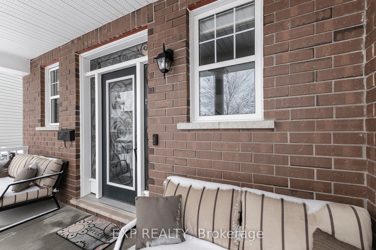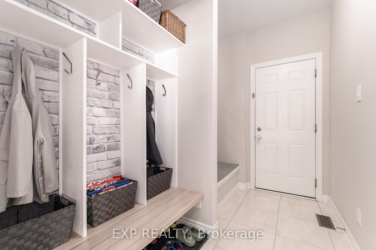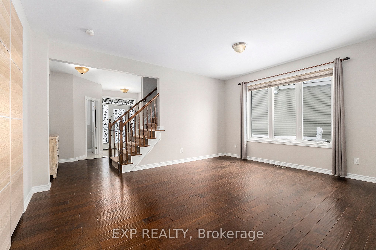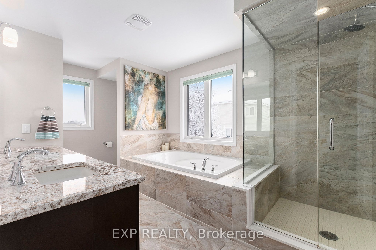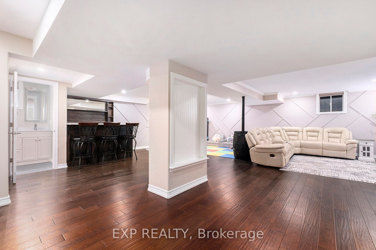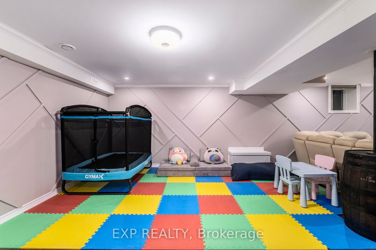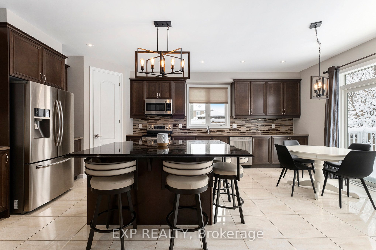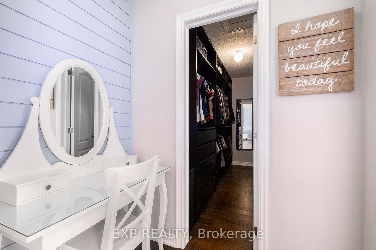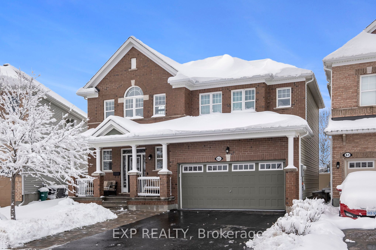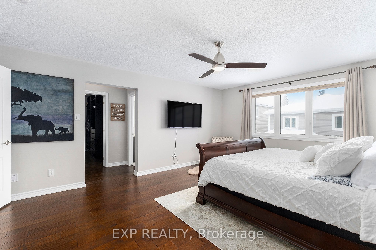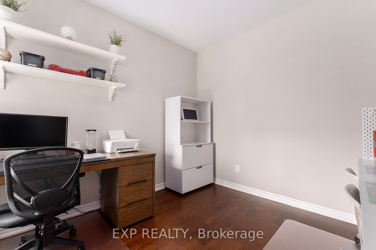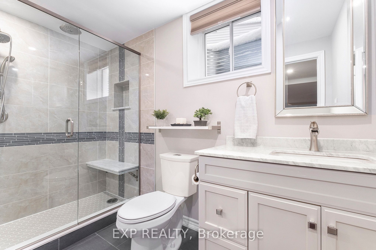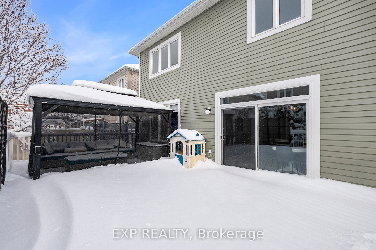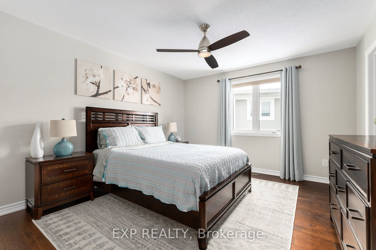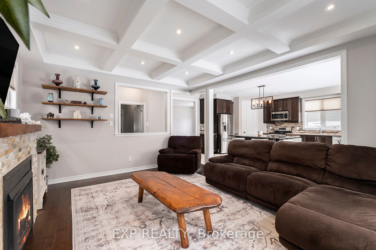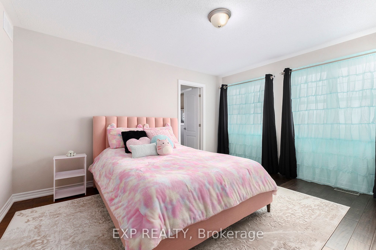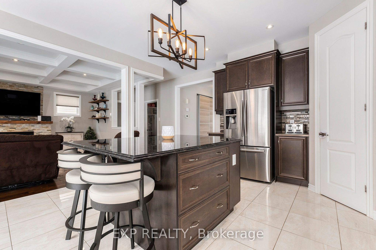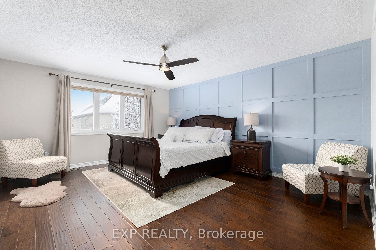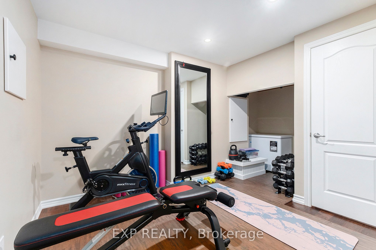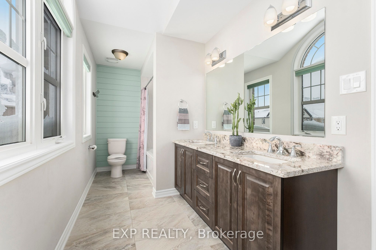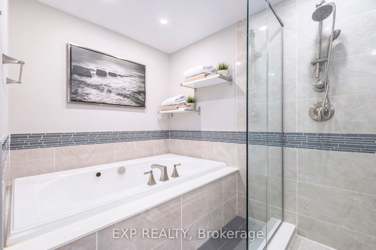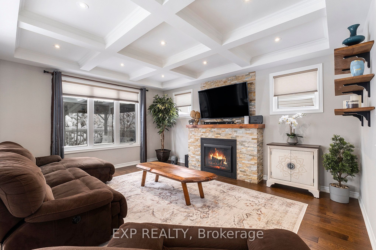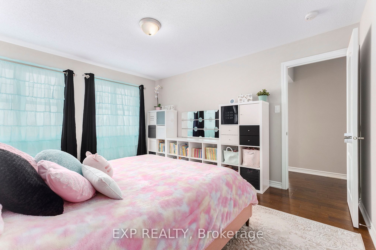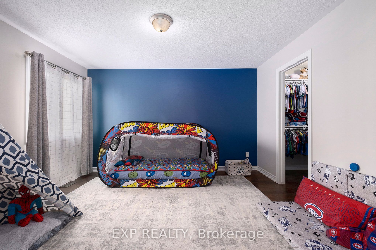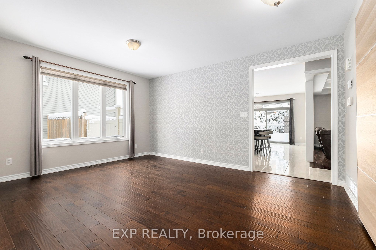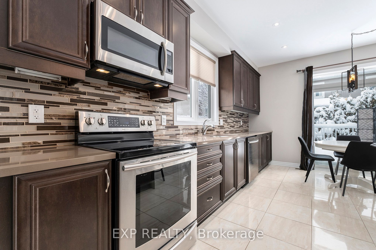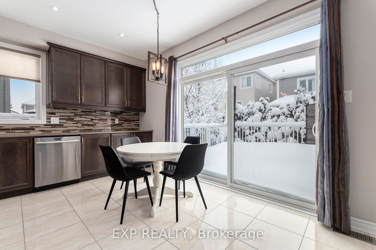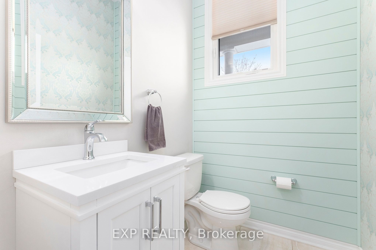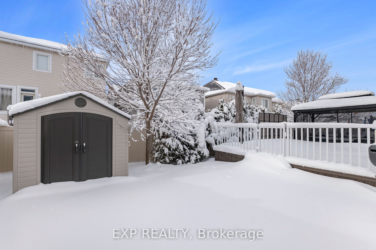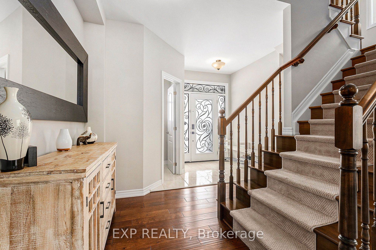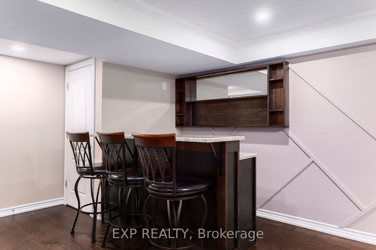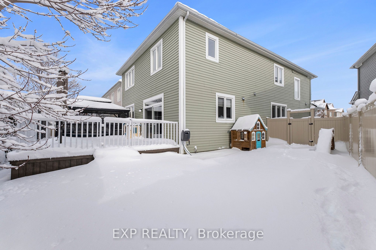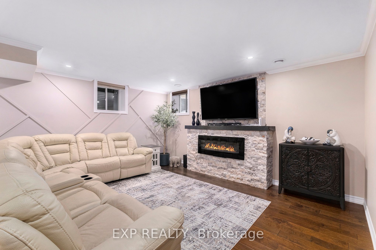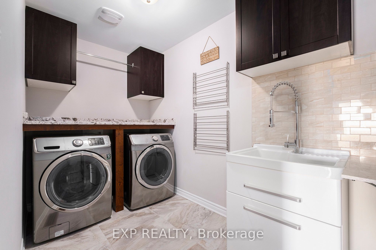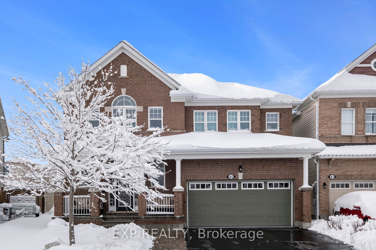
List Price: $1,189,900
63 Bristling Crescent, Barrhaven, K2J 6C2
- By EXP REALTY
Detached|MLS - #X12075406|New
4 Bed
4 Bath
3000-3500 Sqft.
Attached Garage
Price comparison with similar homes in Barrhaven
Compared to 22 similar homes
17.5% Higher↑
Market Avg. of (22 similar homes)
$1,012,641
Note * Price comparison is based on the similar properties listed in the area and may not be accurate. Consult licences real estate agent for accurate comparison
Room Information
| Room Type | Features | Level |
|---|---|---|
| Dining Room 5.08 x 3.85 m | Main | |
| Living Room 4.44 x 5.25 m | Combined w/Kitchen | Main |
| Kitchen 4.53 x 6.26 m | Combined w/Living | Main |
| Primary Bedroom 4.18 x 5.46 m | Walk-In Closet(s), 5 Pc Ensuite | Second |
| Bedroom 3.55 x 4.29 m | Walk-In Closet(s) | Second |
| Bedroom 3.44 x 4.05 m | Walk-In Closet(s) | Second |
| Bedroom 3.85 x 3.56 m | Walk-In Closet(s) | Second |
Client Remarks
Beautiful 4 bedroom + den, 3.5 bathroom Mattamy Sandpiper model boasting a 3,000 sqft design + fully finished basement & over $150k in upgrades! Located on a PREMIUM LOT in the family-friendly neighbourhood of Half Moon Bay, this home offers a like-new feel, has been meticulously maintained & is freshly painted throughout. Step into a spacious tiled foyer featuring a walk-in closet and be wowed by the engineered hardwood floors, granite countertops, pot lighting and plenty of windows for natural light. Sizeable custom mudroom located off of the garage offering tiled flooring & built-in shelving - an organizational dream! Entertaining was made easy with a generously sized chef's kitchen with quartz counters, huge island with seating for 5, stainless steel appliances, plenty of cabinetry with crown moulding accent, tiled backsplash, walk-in pantry and pot & pan drawers. Adjacent to the kitchen, a spacious formal dining room provides the perfect setting for hosting family gatherings or elegant dinner parties. From the kitchen, step through sliding glass patio doors to enjoy direct access to a large composite deck and turf backyard ideal for BBQs and low-maintenance outdoor fun. Relax in the cozy family room with a floor-to-ceiling tiled gas fireplace, coffered ceiling, and stylish wood mantle. Upstairs, the spacious primary suite features an accent wall, walk-in closet, and spa-like 5 pc ensuite. Three additional bedrooms on the second level each have their own walk-in closets. Convenient 2nd floor laundry with sink and storage. Living quarters are continued in the lower level where you will find a fully finished basement, living room with fireplace, large rec room with wet bar, a home gym and luxury 4 pc bathroom with Jacuzzi tub. Excellent location, only steps away from top-rated schools, shopping, Minto Rec Centre, public transit, scenic parks & so much more!
Property Description
63 Bristling Crescent, Barrhaven, K2J 6C2
Property type
Detached
Lot size
N/A acres
Style
2-Storey
Approx. Area
N/A Sqft
Home Overview
Basement information
Finished,Full
Building size
N/A
Status
In-Active
Property sub type
Maintenance fee
$N/A
Year built
2024
Walk around the neighborhood
63 Bristling Crescent, Barrhaven, K2J 6C2Nearby Places

Shally Shi
Sales Representative, Dolphin Realty Inc
English, Mandarin
Residential ResaleProperty ManagementPre Construction
Mortgage Information
Estimated Payment
$0 Principal and Interest
 Walk Score for 63 Bristling Crescent
Walk Score for 63 Bristling Crescent

Book a Showing
Tour this home with Shally
Frequently Asked Questions about Bristling Crescent
Recently Sold Homes in Barrhaven
Check out recently sold properties. Listings updated daily
No Image Found
Local MLS®️ rules require you to log in and accept their terms of use to view certain listing data.
No Image Found
Local MLS®️ rules require you to log in and accept their terms of use to view certain listing data.
No Image Found
Local MLS®️ rules require you to log in and accept their terms of use to view certain listing data.
No Image Found
Local MLS®️ rules require you to log in and accept their terms of use to view certain listing data.
No Image Found
Local MLS®️ rules require you to log in and accept their terms of use to view certain listing data.
No Image Found
Local MLS®️ rules require you to log in and accept their terms of use to view certain listing data.
No Image Found
Local MLS®️ rules require you to log in and accept their terms of use to view certain listing data.
No Image Found
Local MLS®️ rules require you to log in and accept their terms of use to view certain listing data.
Check out 100+ listings near this property. Listings updated daily
See the Latest Listings by Cities
1500+ home for sale in Ontario
