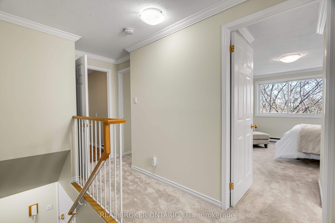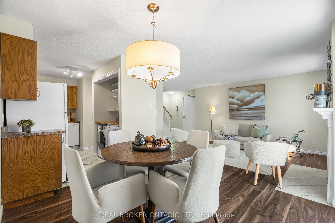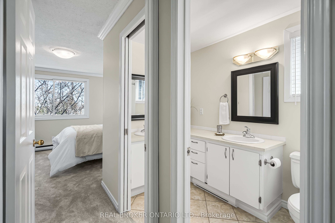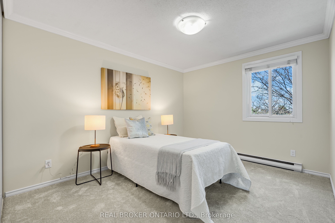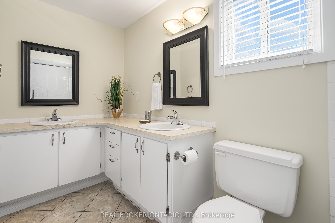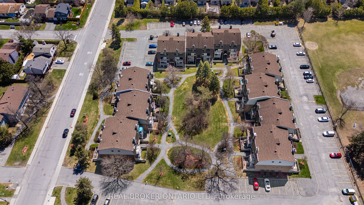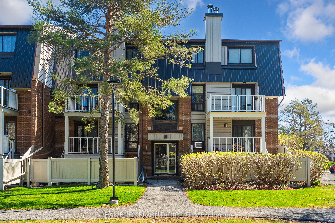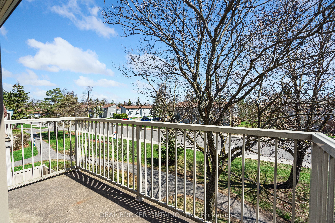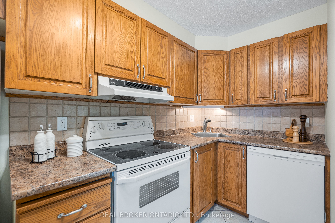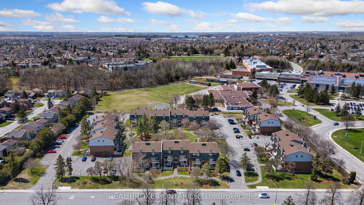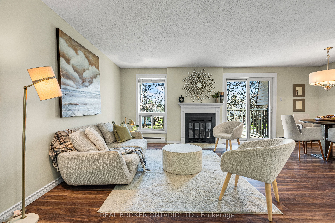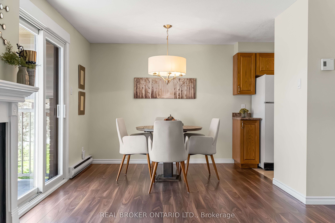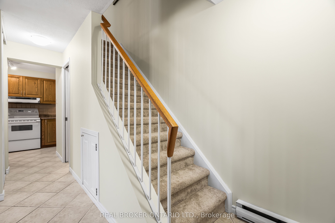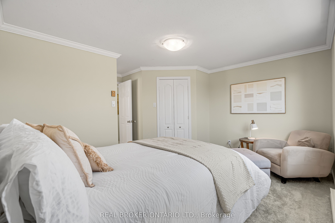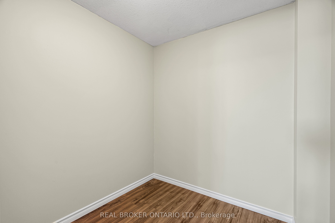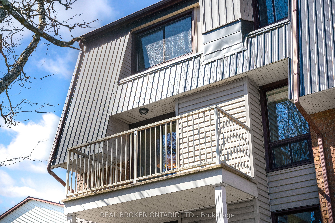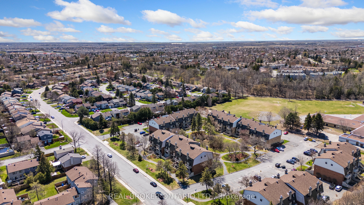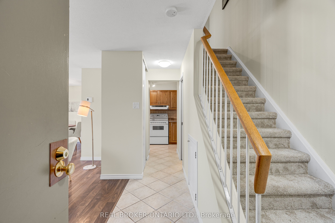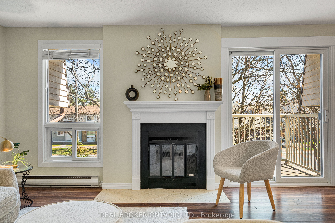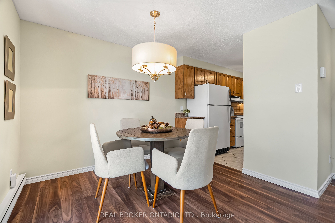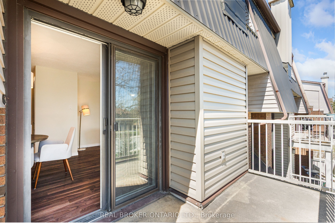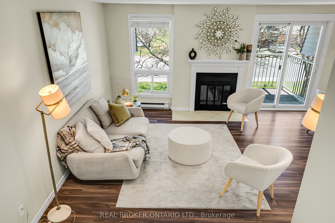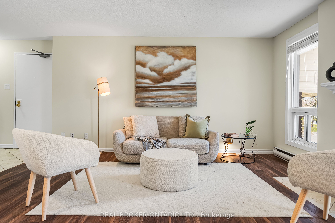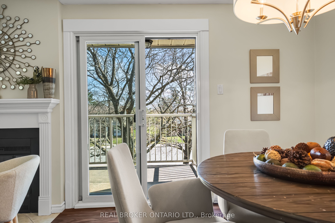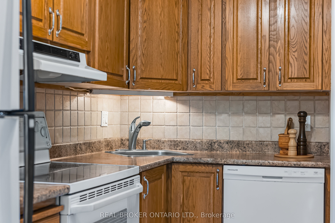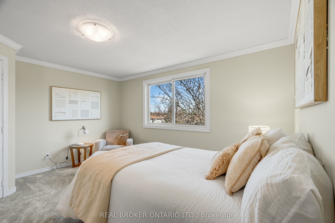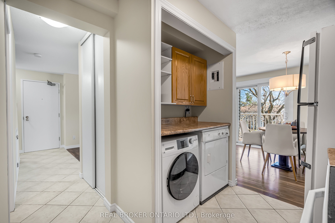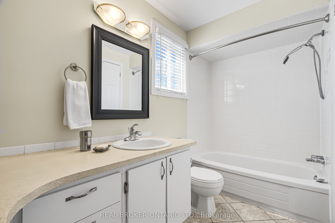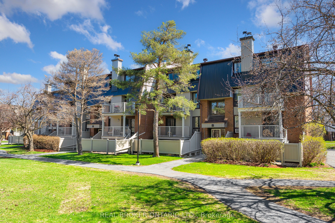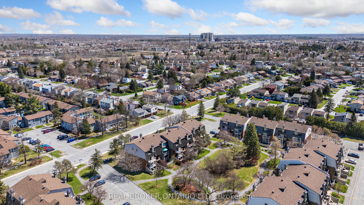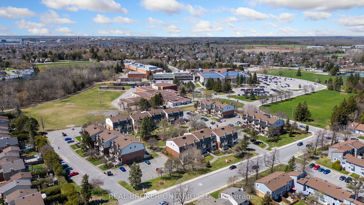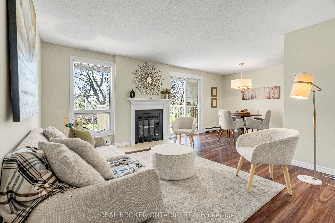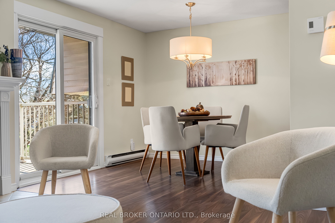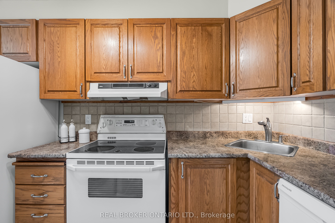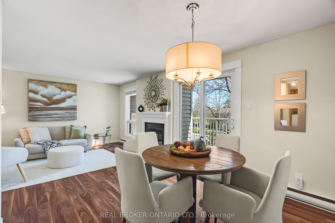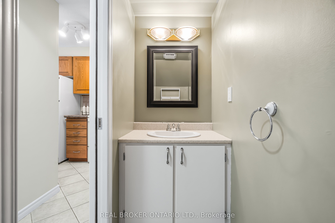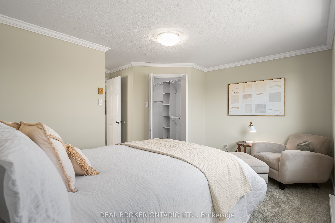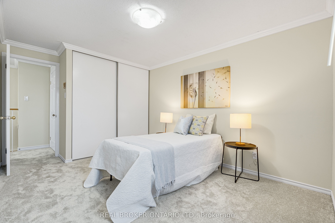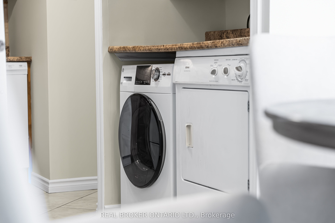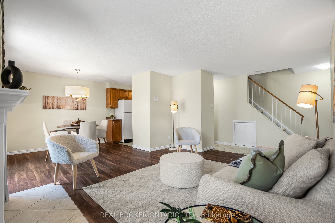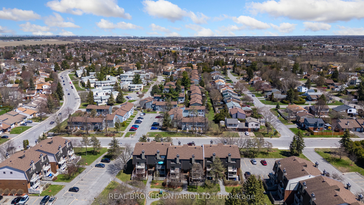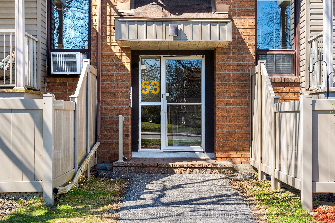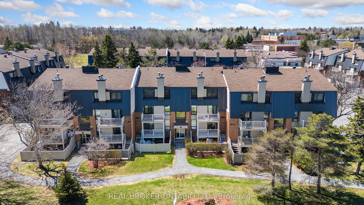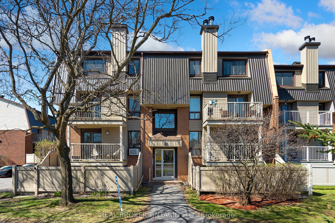
List Price: $379,900 + $484 maint. fee
53 Sherway Drive, Barrhaven, K2J 2K3
- By REAL BROKER ONTARIO LTD.
Condo Apartment|MLS - #X12117652|New
2 Bed
2 Bath
1000-1199 Sqft.
None Garage
Included in Maintenance Fee:
Water
Building Insurance
Common Elements
Price comparison with similar homes in Barrhaven
Compared to 20 similar homes
-13.1% Lower↓
Market Avg. of (20 similar homes)
$437,057
Note * Price comparison is based on the similar properties listed in the area and may not be accurate. Consult licences real estate agent for accurate comparison
Room Information
| Room Type | Features | Level |
|---|---|---|
| Dining Room 3.01752 x 2.52984 m | Main | |
| Kitchen 3.3528 x 2.16408 m | Main | |
| Living Room 4.20624 x 3.68808 m | Main | |
| Primary Bedroom 3.9624 x 4.23672 m | Upper | |
| Bedroom 3.6576 x 2.77368 m | Upper |
Client Remarks
Welcome 5-53 Sherway Drive! This two-storey move-in-ready upper-level 2-bedroom, 1.5-bath condo is ideally situated in the heart of Barrhaven. The main floor greets you with an airy, open-concept living and dining space, highlighted by a charming fireplace, perfect for cozy nights or easygoing gatherings. Step through sliding doors to your private east-facing balcony, the ideal spot to enjoy your morning coffee in the sunshine. The kitchen offers plenty of cabinetry along with an in-unit laundry nook. A powder room completes the main level for added functionality. Upstairs, the bright and spacious primary bedroom boasts two closets and direct access to a full bathroom featuring double sinks and a handy cheater-ensuite design. A second large bedroom and a versatile den, perfect for a home office or additional storage, complete the upper level. With one dedicated parking space, this home is truly move-in ready. Located close to parks, schools, shopping, public transit, and the Walter Baker Recreation Centre, this is convenient condo living at its best.
Property Description
53 Sherway Drive, Barrhaven, K2J 2K3
Property type
Condo Apartment
Lot size
N/A acres
Style
2-Storey
Approx. Area
N/A Sqft
Home Overview
Basement information
None
Building size
N/A
Status
In-Active
Property sub type
Maintenance fee
$484.4
Year built
2024
Walk around the neighborhood
53 Sherway Drive, Barrhaven, K2J 2K3Nearby Places

Angela Yang
Sales Representative, ANCHOR NEW HOMES INC.
English, Mandarin
Residential ResaleProperty ManagementPre Construction
Mortgage Information
Estimated Payment
$0 Principal and Interest
 Walk Score for 53 Sherway Drive
Walk Score for 53 Sherway Drive

Book a Showing
Tour this home with Angela
Frequently Asked Questions about Sherway Drive
Recently Sold Homes in Barrhaven
Check out recently sold properties. Listings updated daily
See the Latest Listings by Cities
1500+ home for sale in Ontario
