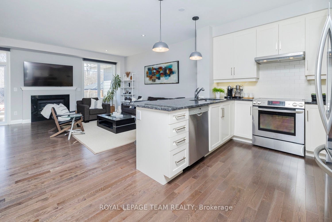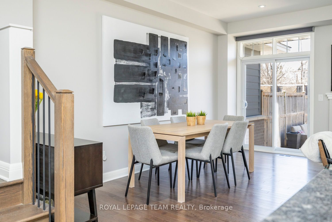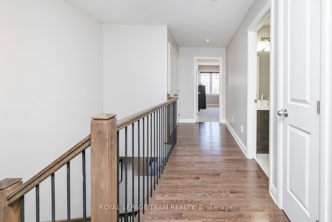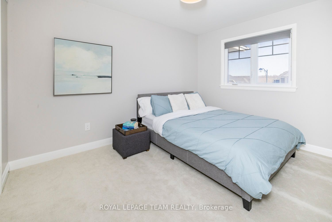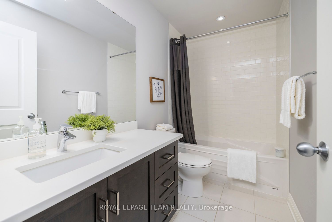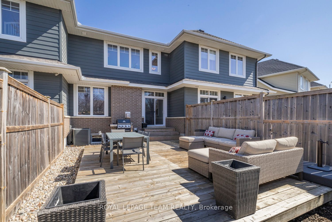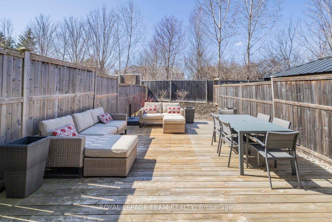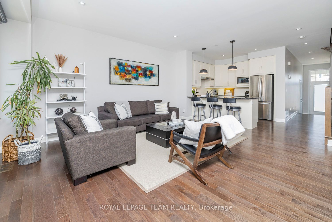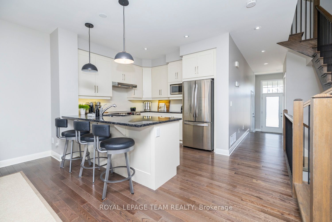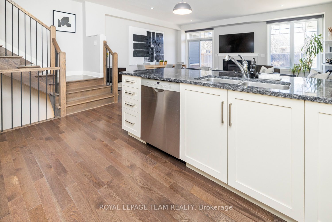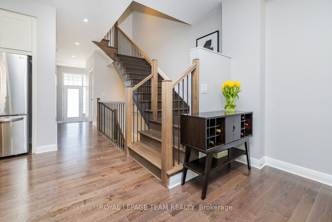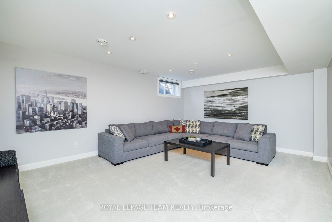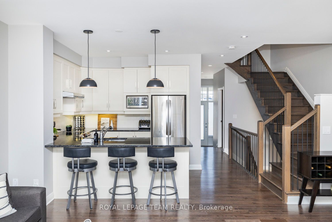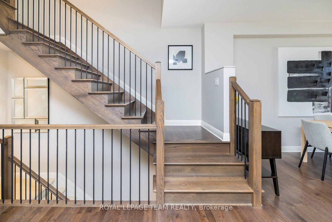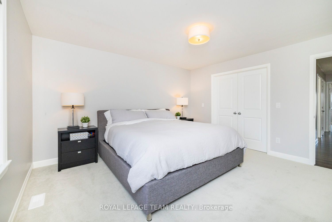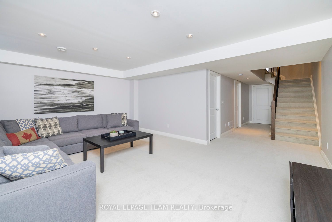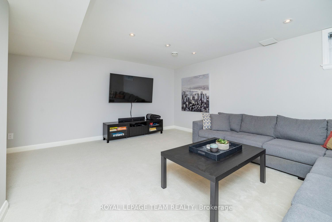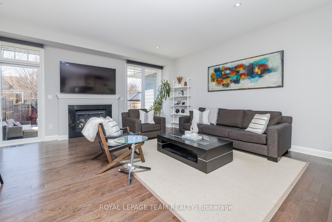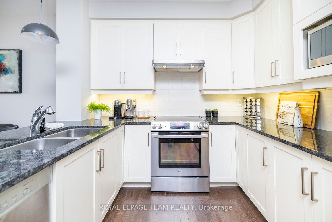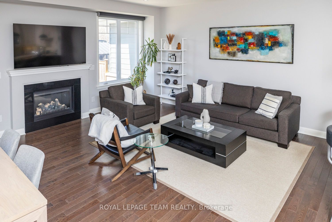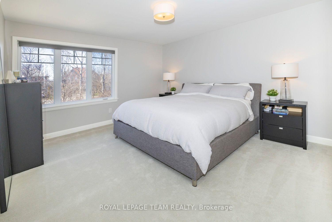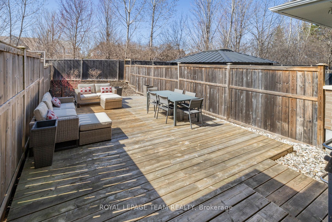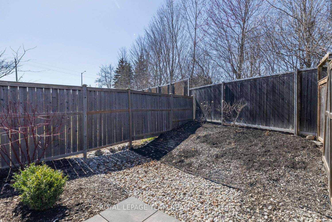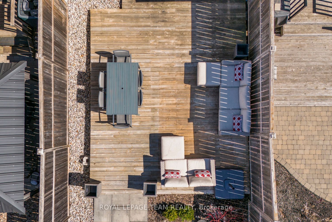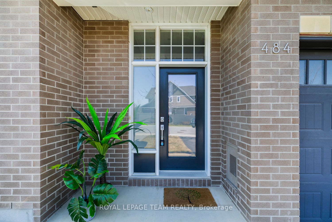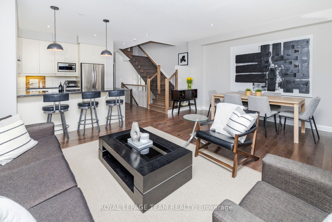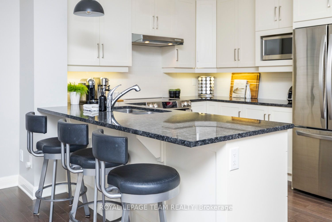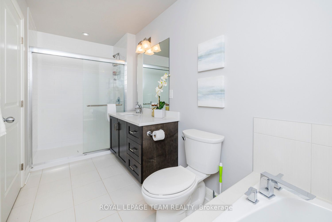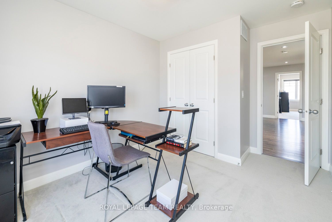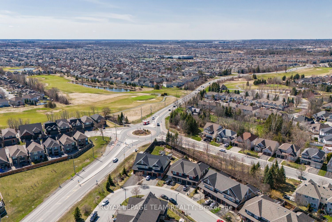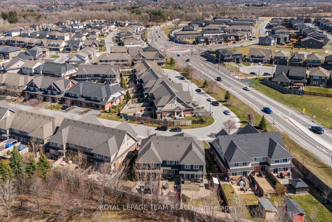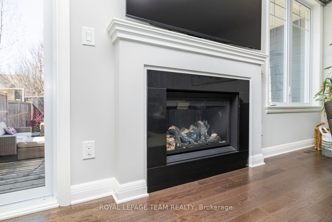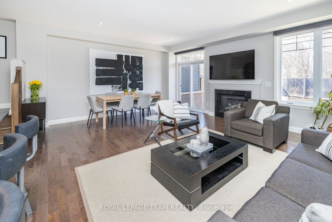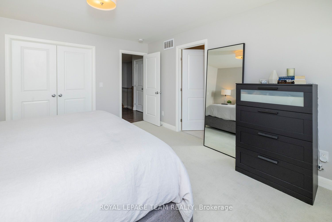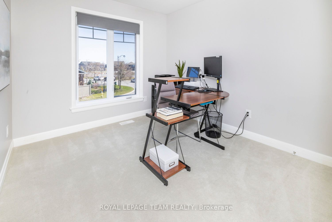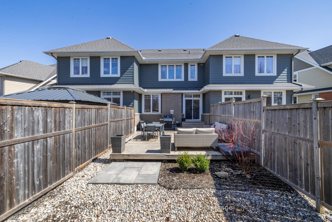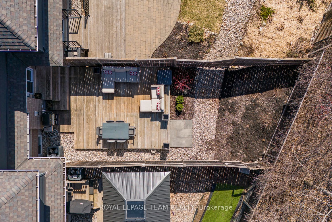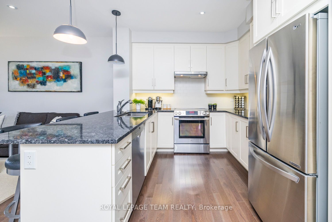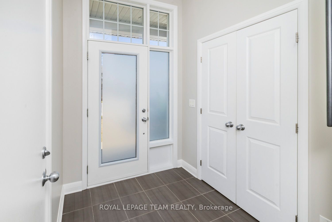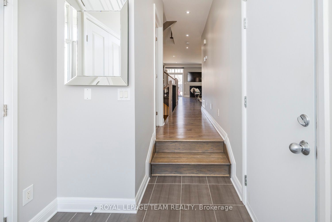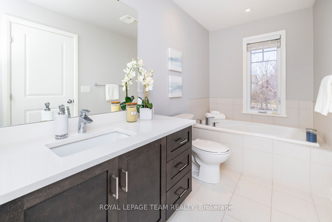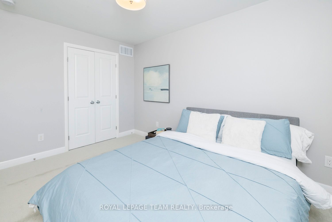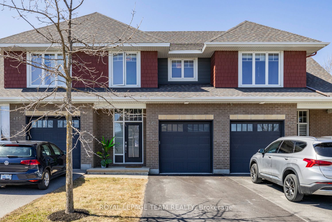
List Price: $695,000
484 Kilspindie Ridge, Barrhaven, K2J 6A2
- By ROYAL LEPAGE TEAM REALTY
Att/Row/Townhouse|MLS - #X12104104|New
3 Bed
3 Bath
1500-2000 Sqft.
Lot Size: 19.91 x 113.41 Feet
Built-In Garage
Price comparison with similar homes in Barrhaven
Compared to 52 similar homes
8.3% Higher↑
Market Avg. of (52 similar homes)
$641,681
Note * Price comparison is based on the similar properties listed in the area and may not be accurate. Consult licences real estate agent for accurate comparison
Room Information
| Room Type | Features | Level |
|---|---|---|
| Kitchen 3.02 x 2.77 m | Main | |
| Living Room 5.79 x 5 m | Combined w/Dining, Gas Fireplace | Main |
| Primary Bedroom 4.27 x 3.99 m | Walk-In Closet(s) | Second |
| Bedroom 2 3.71 x 2.84 m | Second | |
| Bedroom 3 2.97 x 2.82 m | Second |
Client Remarks
Nestled in the prestigious Stonebridge golf course community, this turn-key home built by the award-winning builder Uniform Homes is a model of upscale family living. This 3 bedroom home is meticulously maintained and backs onto a serene, treed passive park, offering a peaceful, private setting. The gorgeous interior features brand new carpets and has just been freshly painted. The kitchen is equipped with stunning stone counters and sleek stainless appliances, adding both elegance and functionality to the open concept living space. The flush breakfast bar adds a casual vibe for entertaining. All window treatments are included. There are three bedrooms on the 2nd level, including laundry facilities, a large family bath and an inviting ensuite, complete with a deep soaker tub and a separate spacious shower. The oversize primary bedroom also boasts a huge walk-in closet. The lower level includes a large finished rec room, multiple storage rooms, and a rough-in for a basement bath already framed and ready for finishing. This home also offers easy access to a round of golf, transit, and parks. The area boasts scenic walking trails along the Jock River, the Minto Rec Center, schools, shopping, eateries, and a nearby movie theater. With its close proximity to major highways and a short commute to downtown Ottawa, this home offers an exceptional blend of comfort and location, making it ideal for the discerning buyer.
Property Description
484 Kilspindie Ridge, Barrhaven, K2J 6A2
Property type
Att/Row/Townhouse
Lot size
N/A acres
Style
2-Storey
Approx. Area
N/A Sqft
Home Overview
Last check for updates
Virtual tour
N/A
Basement information
Finished,Full
Building size
N/A
Status
In-Active
Property sub type
Maintenance fee
$N/A
Year built
2024
Walk around the neighborhood
484 Kilspindie Ridge, Barrhaven, K2J 6A2Nearby Places

Angela Yang
Sales Representative, ANCHOR NEW HOMES INC.
English, Mandarin
Residential ResaleProperty ManagementPre Construction
Mortgage Information
Estimated Payment
$0 Principal and Interest
 Walk Score for 484 Kilspindie Ridge
Walk Score for 484 Kilspindie Ridge

Book a Showing
Tour this home with Angela
Frequently Asked Questions about Kilspindie Ridge
Recently Sold Homes in Barrhaven
Check out recently sold properties. Listings updated daily
See the Latest Listings by Cities
1500+ home for sale in Ontario
