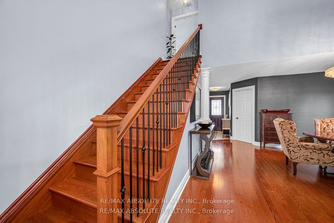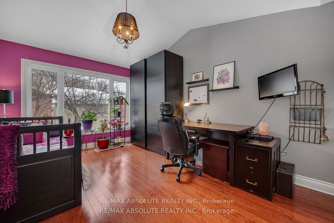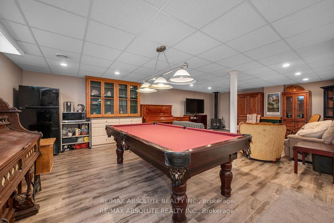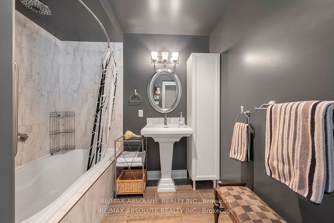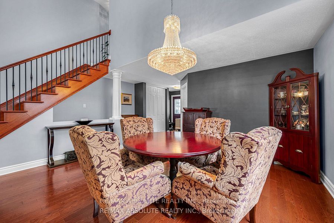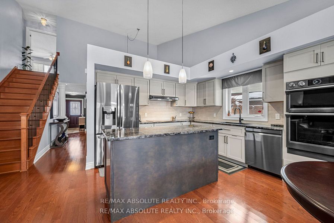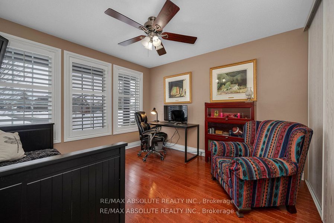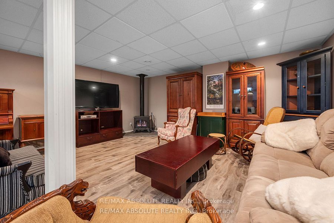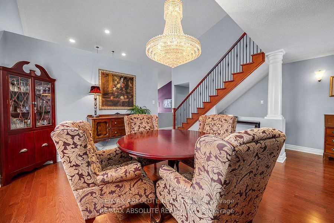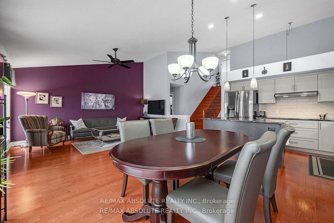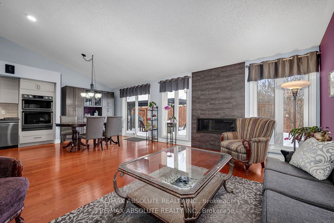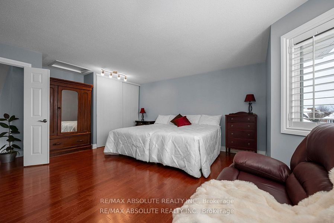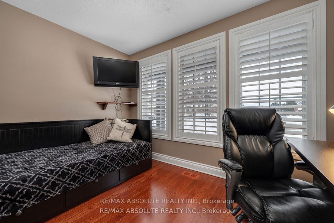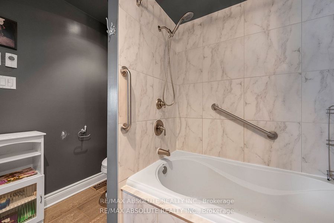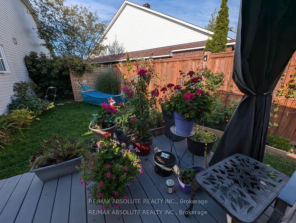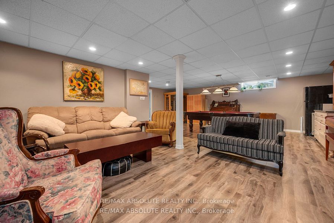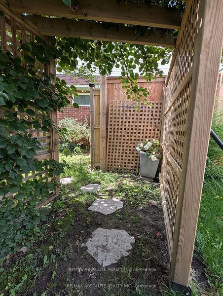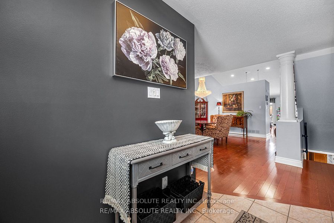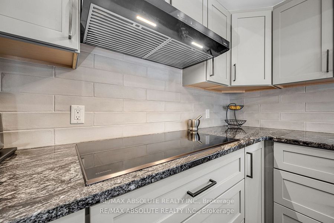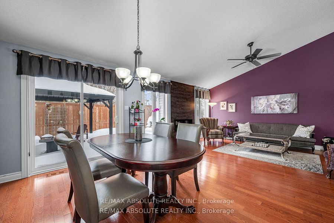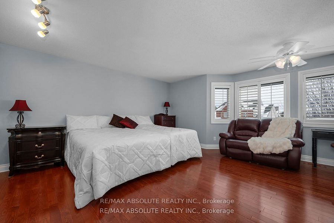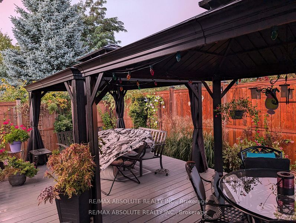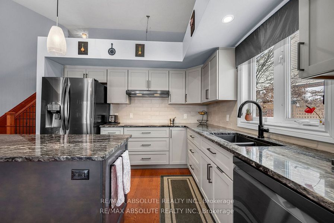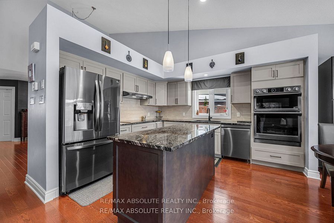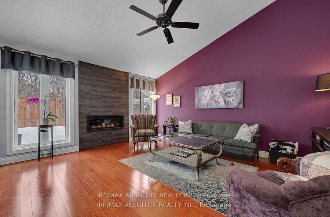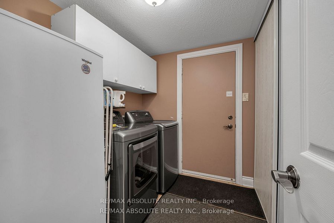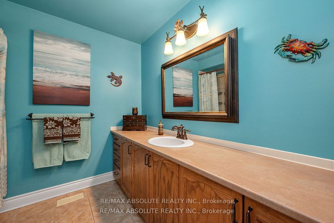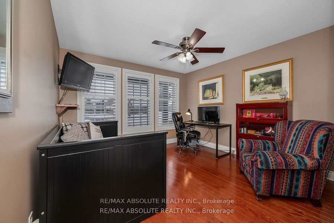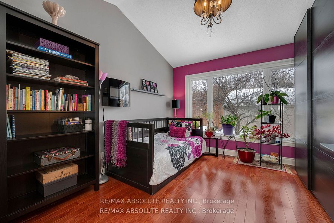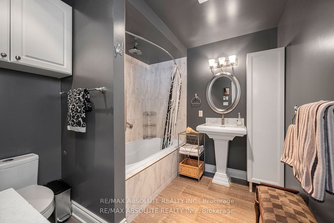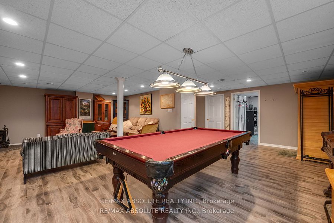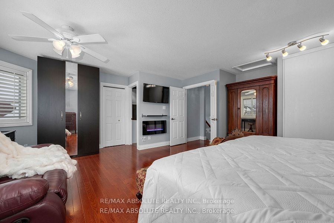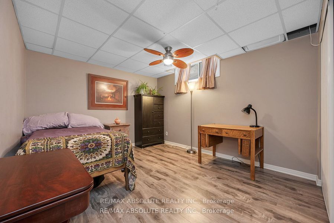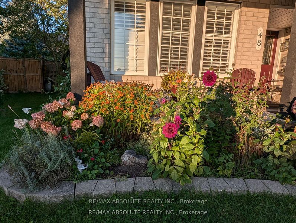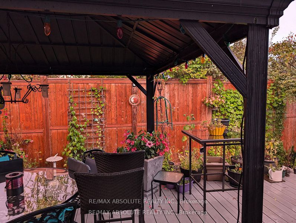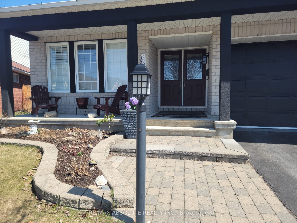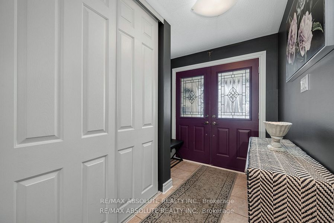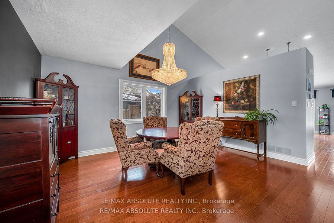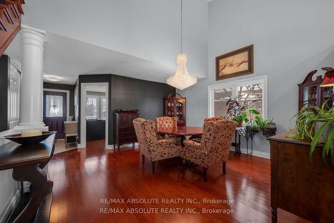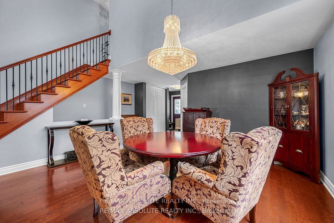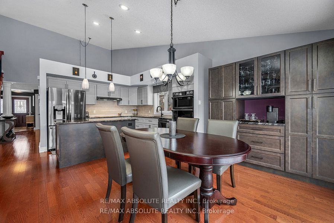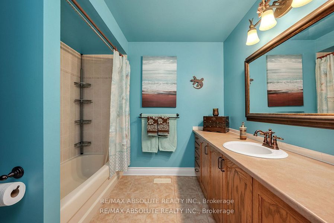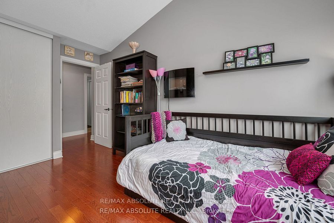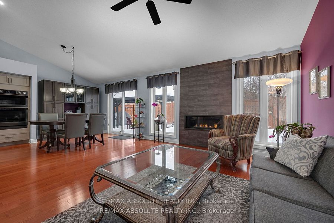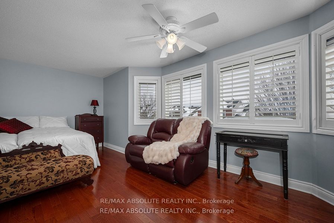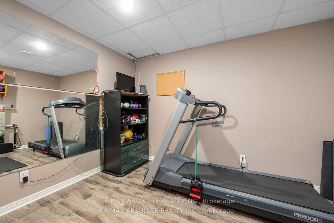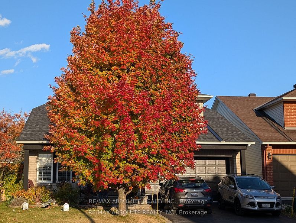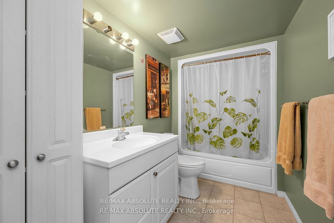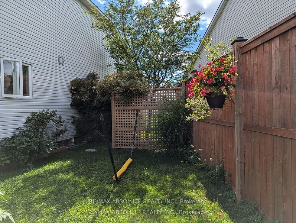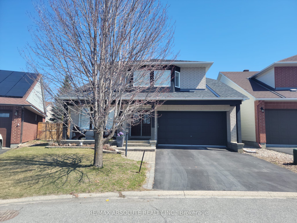
List Price: $1,019,900
48 Settler's Ridge Way, Barrhaven, K2J 4V2
- By RE/MAX ABSOLUTE REALTY INC.
Detached|MLS - #X12091690|New
4 Bed
3 Bath
1500-2000 Sqft.
Lot Size: 40.49 x 92.75 Feet
Attached Garage
Price comparison with similar homes in Barrhaven
Compared to 35 similar homes
10.1% Higher↑
Market Avg. of (35 similar homes)
$926,114
Note * Price comparison is based on the similar properties listed in the area and may not be accurate. Consult licences real estate agent for accurate comparison
Room Information
| Room Type | Features | Level |
|---|---|---|
| Bedroom 4.01 x 3.48 m | Double Closet, Hardwood Floor, California Shutters | Main |
| Dining Room 4.65 x 4.45 m | Hardwood Floor, Vaulted Ceiling(s), Large Window | Main |
| Kitchen 3.86 x 3.3 m | Centre Island, Granite Counters, B/I Appliances | Main |
| Living Room 5.18 x 3.96 m | Gas Fireplace, Open Concept, Hardwood Floor | Main |
| Bedroom 4.7 x 3.36 m | Large Window, Double Closet, Hardwood Floor | Main |
| Primary Bedroom 5.84 x 5.81 m | Walk-In Closet(s), Hardwood Floor, California Shutters | Second |
| Bedroom 4 4.42 x 3.15 m | B/I Closet, Above Grade Window | Lower |
Client Remarks
This custom-built Minto bungalow loft offers a unique layout with the primary bedroom thoughtfully placed on the second floor. Nestled on a quiet, family-friendly street, the home features gleaming hardwood floors throughout, creating a warm, welcoming ambiance. The main floor boasts an open-concept design with vaulted ceilings and large windows that flood the space with natural light. With four bedrooms in total, the layout is ideal for multi-generational living. Designed for entertaining, the elegant dining room impresses with two-storey ceilings. The kitchen was fully renovated in 2018 and showcases granite countertops, built-in appliances including a wall oven, microwave, and induction cooktop, new cabinetry, a large island with power outlets, soft-close drawers, a pantry, and a window above the sink for added charm and functionality. The living room also features a 2018 upgraded sleek horizontal gas fireplace with porcelain tile surround. A convenient mudroom and main-floor laundry are located just off the double garage. Two spacious bedrooms and a full bath complete the main level. Upstairs, the generous primary suite includes space for a king bed, a sitting area, two closets (one walk-in), and a 4-piece ensuite. The finished lower level offers a large rec room, home gym, 4-piece bath, another bedroom, and a second gas fireplace perfect for guests or teens. The private backyard retreat includes lush gardens, a gazebo, and a storage shed. Key updates: Roof (2015), Furnace (2023), and Hot Water Tank (2014). A beautiful blend of thoughtful design, modern upgrades, and serene surroundings.Roof (2015), Furnace (2023), and Hot Water Tank (2014). This home blends comfort, thoughtful upgrades, and family-friendly design in a serene setting.
Property Description
48 Settler's Ridge Way, Barrhaven, K2J 4V2
Property type
Detached
Lot size
N/A acres
Style
2-Storey
Approx. Area
N/A Sqft
Home Overview
Basement information
Finished,Full
Building size
N/A
Status
In-Active
Property sub type
Maintenance fee
$N/A
Year built
2024
Walk around the neighborhood
48 Settler's Ridge Way, Barrhaven, K2J 4V2Nearby Places

Angela Yang
Sales Representative, ANCHOR NEW HOMES INC.
English, Mandarin
Residential ResaleProperty ManagementPre Construction
Mortgage Information
Estimated Payment
$0 Principal and Interest
 Walk Score for 48 Settler's Ridge Way
Walk Score for 48 Settler's Ridge Way

Book a Showing
Tour this home with Angela
Frequently Asked Questions about Settler's Ridge Way
Recently Sold Homes in Barrhaven
Check out recently sold properties. Listings updated daily
See the Latest Listings by Cities
1500+ home for sale in Ontario
