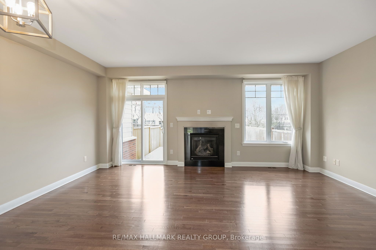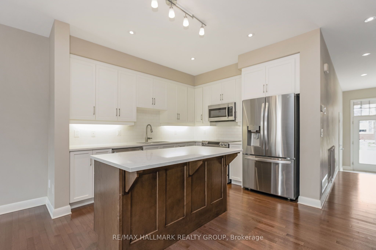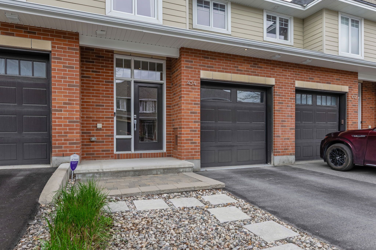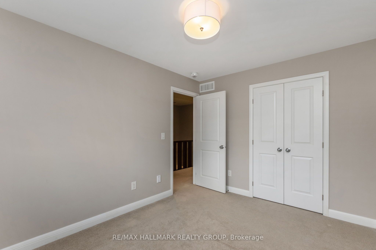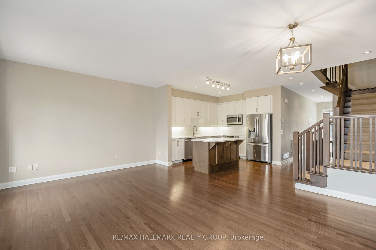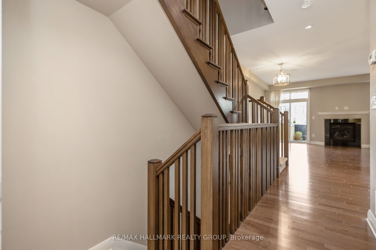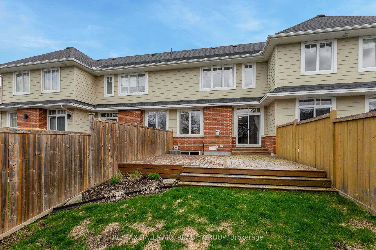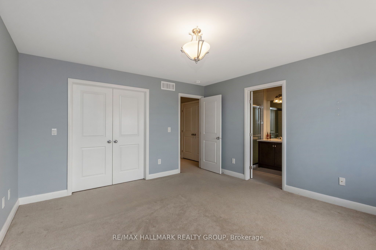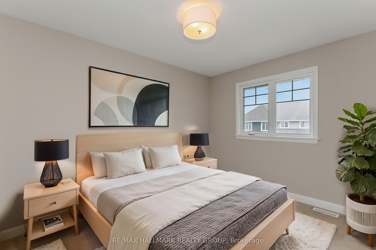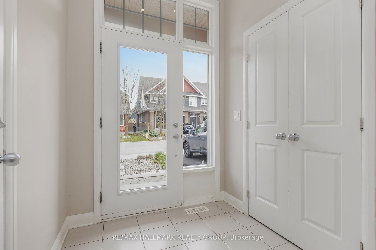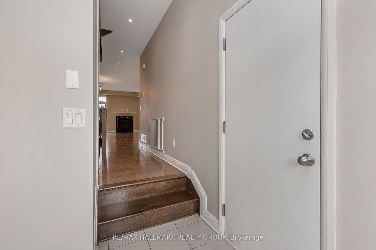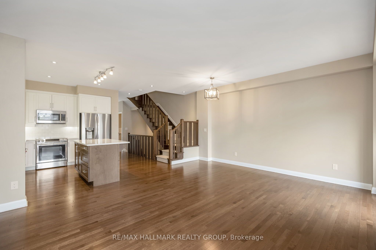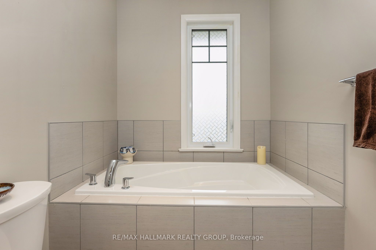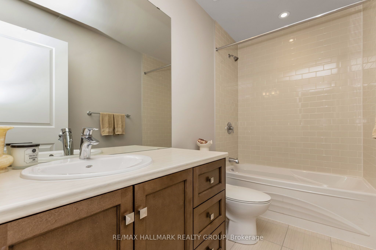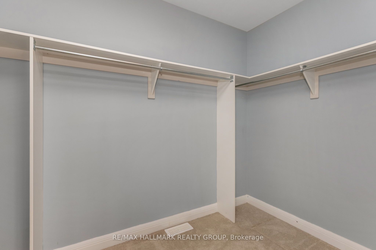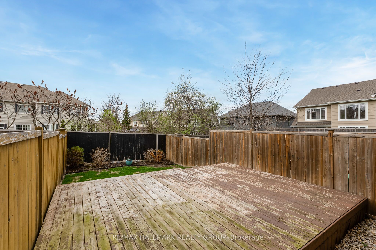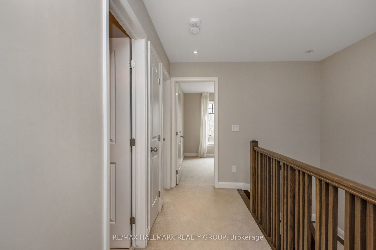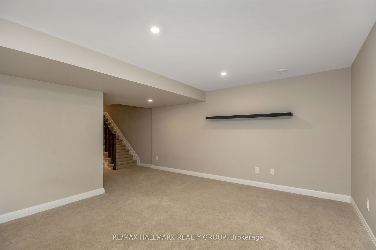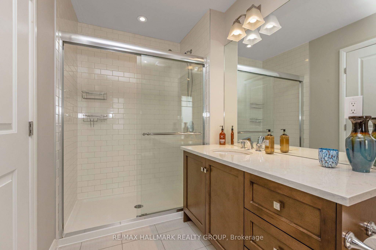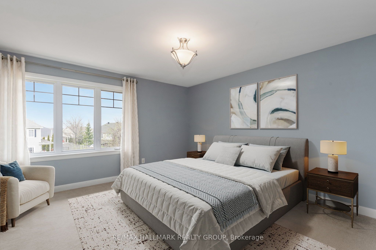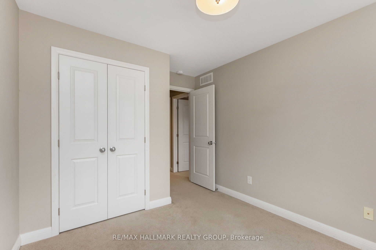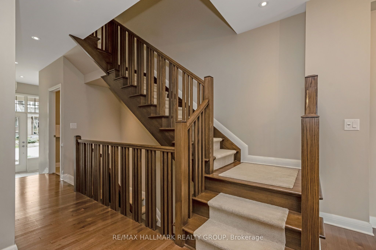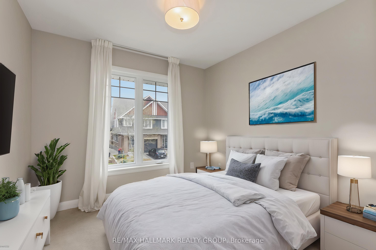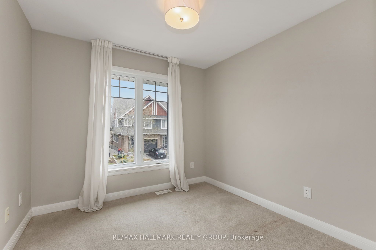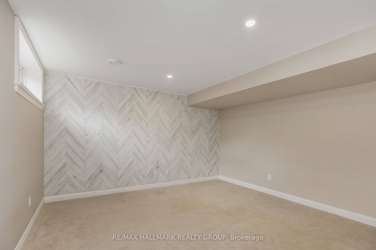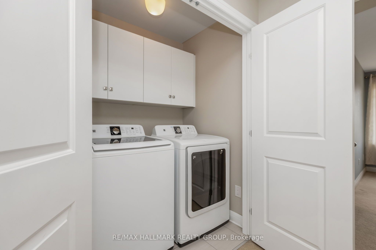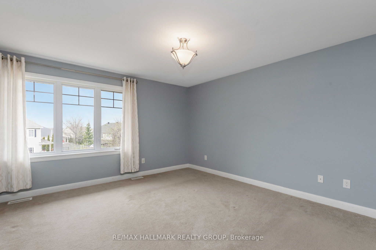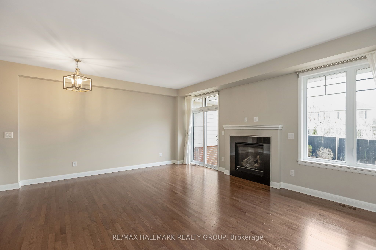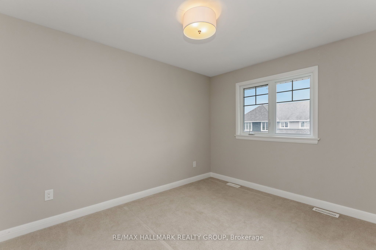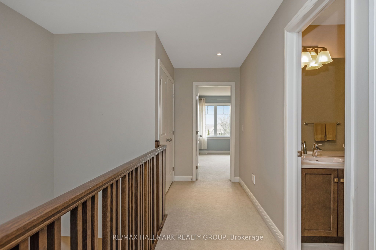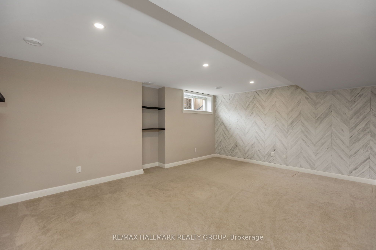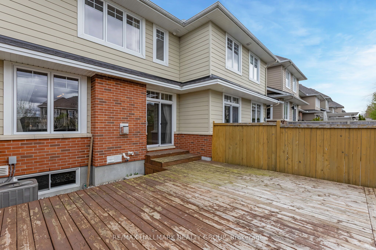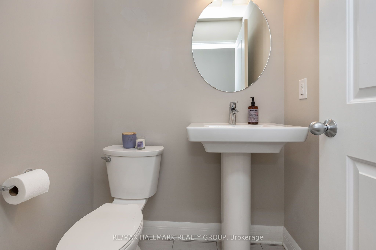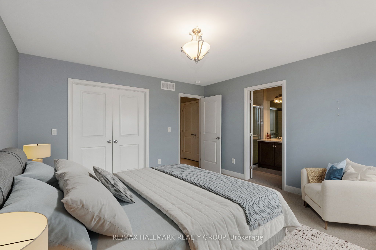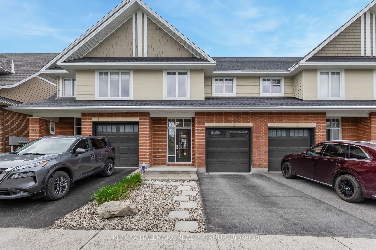
List Price: $694,900
454 Kilspindie Ridge, Barrhaven, K2J 5M8
- By RE/MAX HALLMARK REALTY GROUP
Att/Row/Townhouse|MLS - #X12133203|New
3 Bed
3 Bath
1500-2000 Sqft.
Lot Size: 19.88 x 101.71 Feet
Attached Garage
Price comparison with similar homes in Barrhaven
Compared to 61 similar homes
8.9% Higher↑
Market Avg. of (61 similar homes)
$638,326
Note * Price comparison is based on the similar properties listed in the area and may not be accurate. Consult licences real estate agent for accurate comparison
Room Information
| Room Type | Features | Level |
|---|---|---|
| Kitchen 5.7 x 3.6 m | Centre Island, Quartz Counter | Main |
| Living Room 5.7 x 4.5 m | Combined w/Living, Open Concept | Main |
| Primary Bedroom 4 x 4.4 m | Walk-In Closet(s) | Second |
| Bedroom 2 2.8 x 3.7 m | Second | |
| Bedroom 3 2.8 x 4 m | Second |
Client Remarks
Welcome to your new home in the highly sought-after Stonebridge communitywhere comfort, style, and pride of ownership come together.Step inside to find a bright main floor featuring nine-foot ceilings, hardwood floors, and recessed lighting that create a warm and inviting space. The open-concept layout flows effortlessly, making it ideal for both relaxing and entertaining.The heart of the home is a stylish kitchen with sleek quartz countertops, under-cabinet lighting, and ample storage. A large breakfast island adds both functionality and a perfect spot for casual dining or chatting with guests.The adjacent living room is filled with natural light from oversized windows and centered around a cozy gas fireplace. A spacious dining area completes the main level, offering room for family meals or small gatherings.Upstairs, the primary bedroom is a peaceful retreat with a luxurious ensuite bathroom and a walk-in closet. Two additional bedrooms and a full bathroom provide space and comfort for family members or guests.The fully finished basement expands your living area with a large, versatile family roomperfect for movie nights, playtime, or quiet evenings in.Step outside to a private, fenced backyard with a beautifully landscaped setting and a raised deck ideal for BBQs, outdoor dining, or simply soaking up the sun.This move-in ready home is a perfect blend of modern elegance and everyday comfort, all set within a vibrant and family-friendly neighbourhood close to parks, schools, and amenities. Plus, its just steps away from Golf Club.*Some images have been virtually staged to help showcase the property's potential and layout.
Property Description
454 Kilspindie Ridge, Barrhaven, K2J 5M8
Property type
Att/Row/Townhouse
Lot size
N/A acres
Style
2-Storey
Approx. Area
N/A Sqft
Home Overview
Basement information
Full,Finished
Building size
N/A
Status
In-Active
Property sub type
Maintenance fee
$N/A
Year built
2024
Walk around the neighborhood
454 Kilspindie Ridge, Barrhaven, K2J 5M8Nearby Places

Angela Yang
Sales Representative, ANCHOR NEW HOMES INC.
English, Mandarin
Residential ResaleProperty ManagementPre Construction
Mortgage Information
Estimated Payment
$0 Principal and Interest
 Walk Score for 454 Kilspindie Ridge
Walk Score for 454 Kilspindie Ridge

Book a Showing
Tour this home with Angela
Frequently Asked Questions about Kilspindie Ridge
Recently Sold Homes in Barrhaven
Check out recently sold properties. Listings updated daily
See the Latest Listings by Cities
1500+ home for sale in Ontario
