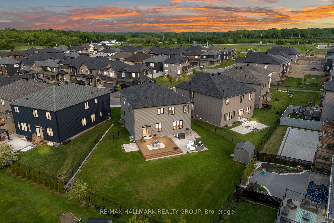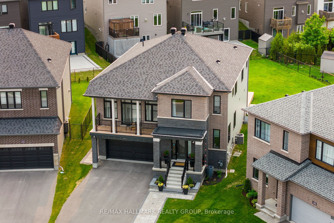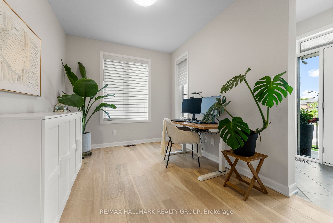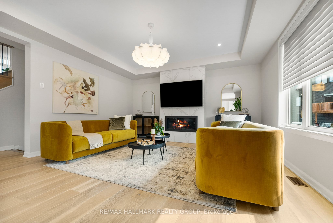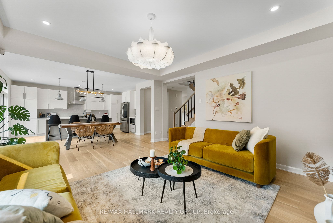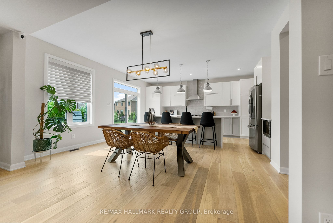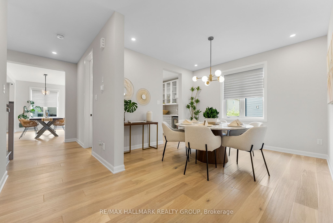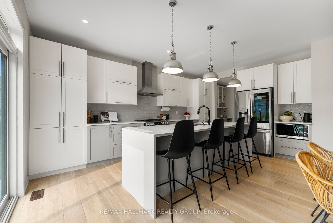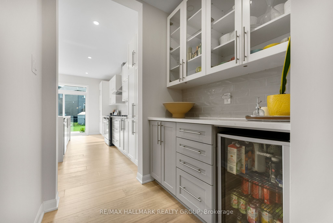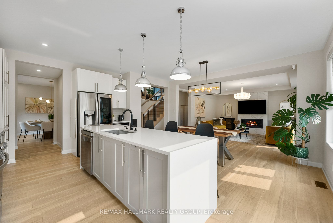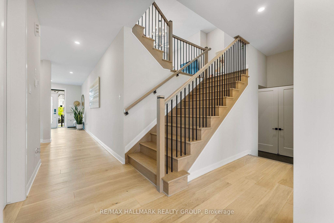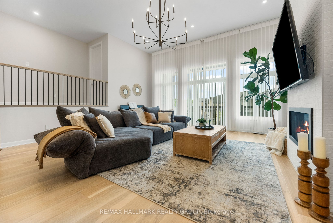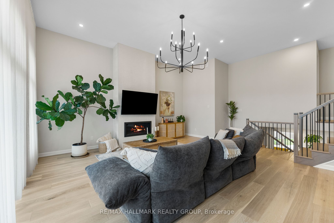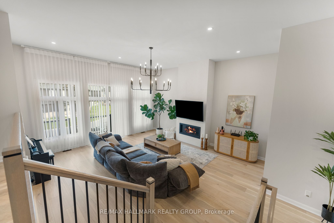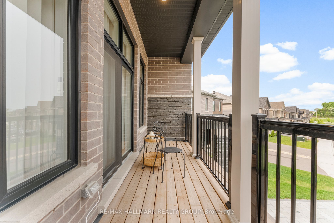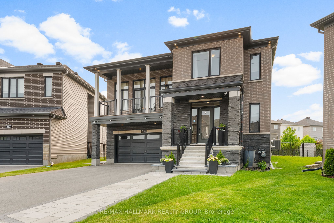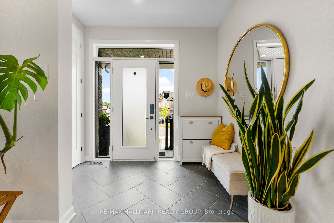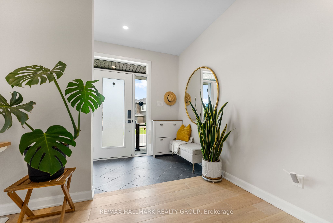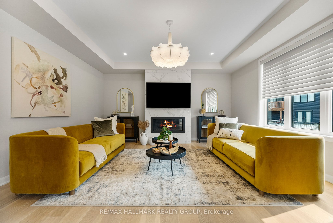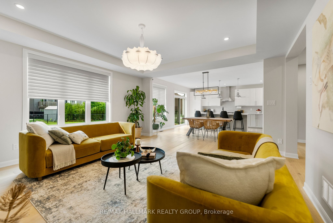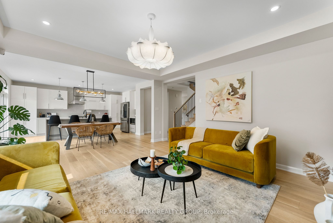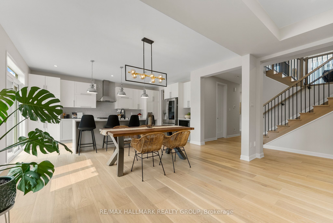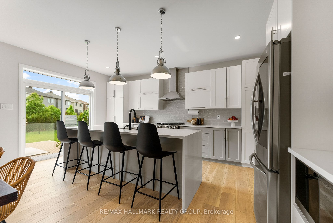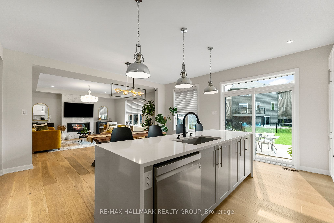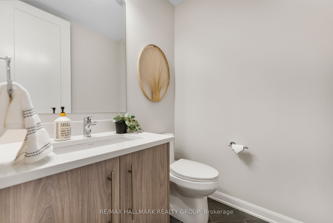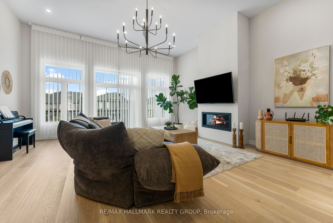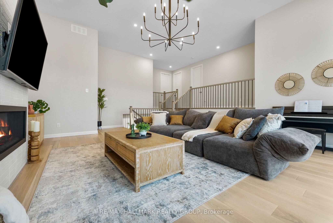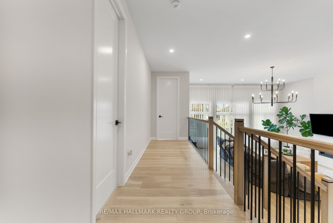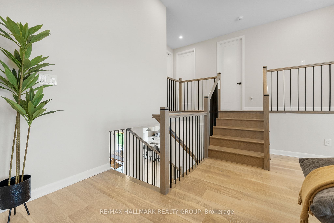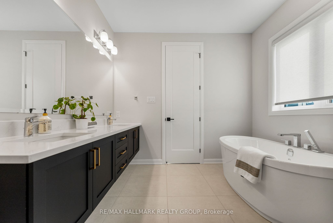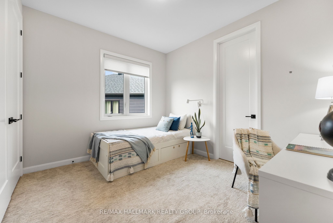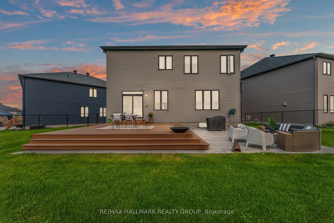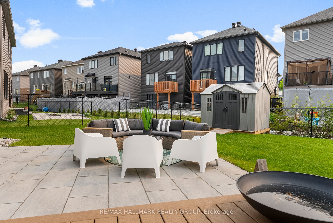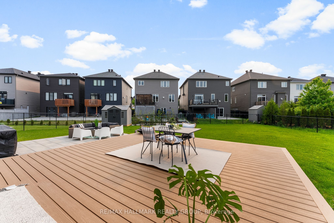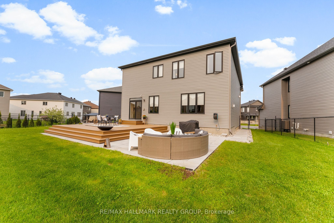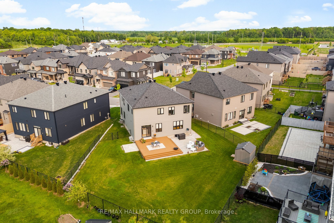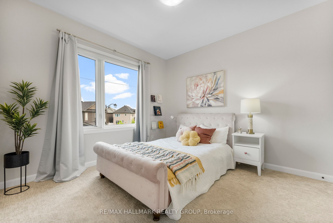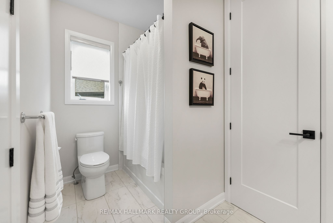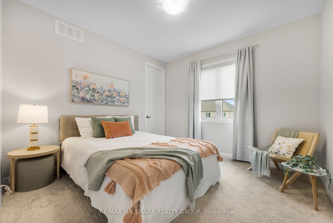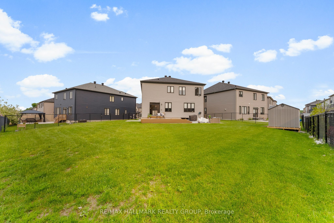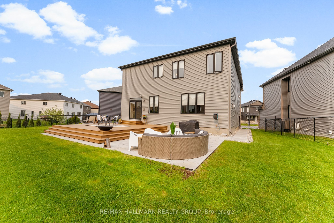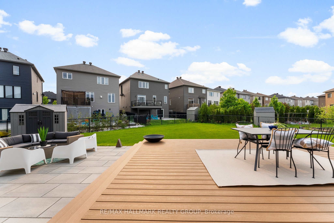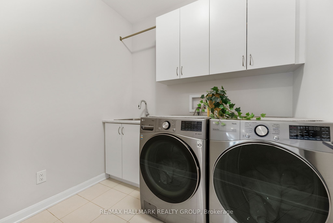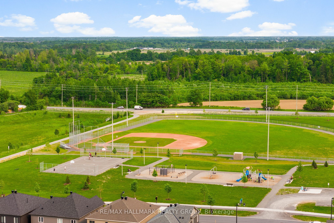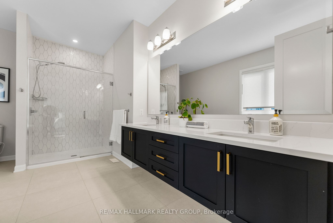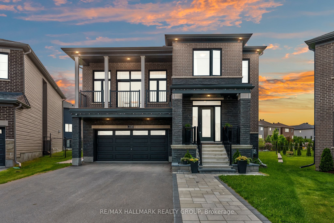
List Price: $1,275,000
350 Cloyne Crescent, Barrhaven, K2J 6W4
- By RE/MAX HALLMARK REALTY GROUP
Detached|MLS - #X12197514|New
4 Bed
4 Bath
3000-3500 Sqft.
0Attached Garage
Price comparison with similar homes in Barrhaven
Compared to 42 similar homes
24.4% Higher↑
Market Avg. of (42 similar homes)
$1,024,596
Note * The price comparison provided is based on publicly available listings of similar properties within the same area. While we strive to ensure accuracy, these figures are intended for general reference only and may not reflect current market conditions, specific property features, or recent sales. For a precise and up-to-date evaluation tailored to your situation, we strongly recommend consulting a licensed real estate professional.
Room Information
| Room Type | Features | Level |
|---|---|---|
| Dining Room 3.566 x 3.832 m | Main | |
| Kitchen 18.7 x 2.468 m | Main | |
| Primary Bedroom 4.876 x 4.876 m | Second | |
| Bedroom 2 3.444 x 3.352 m | Second | |
| Bedroom 3 3.566 x 3.048 m | Second | |
| Bedroom 3.535 x 3.23 m | Second |
Client Remarks
Welcome to this exceptional MINTO MAPLETON single-family home on a premium lot, offering over 3,100 sq ft of luxurious living space and $200,000+ in upgrades. Featuring pot lights and 9 ft ceilings with upgraded 8 foot interior doors throughout. The main floor features a welcoming foyer, spacious den, formal dining room with a coffee bar, and a well-appointed powder room. The chef's kitchen is a standout, boasting stainless steel appliances, quartz countertops, custom cabinetry, a large island with integrated coffee bar, pantry, and a sunlit breakfast area with access to your backyard oasis. Adjacent, is a cozy family room with a gas fireplace. A sunken mudroom with garage access completes the level. Upstairs, a bright hallway overlooks the stunning 12-ft ceiling in the second family room, which includes a stone wall, gas fireplace, custom blinds, and access to a private balcony perfect for sipping your morning coffee. The upper level offers 4 spacious bedrooms, all with direct bathroom access, plus a laundry room. The primary suite is a true retreat with a walk-in closet and a spa-like 5-piece ensuite featuring a freestanding tub, dual sinks, and a walk-in shower. Two bedrooms share a Jack-and-Jill bath (one with a walk-in closet), while the fourth has its own 3-piece ensuite. Elegant hardwood flows throughout the home. The landscaped backyard includes a hot tub-ready slab, a storage shed, and Eufy Smart LED lights, ideal for entertaining or relaxing. The property extends to a wonderful backyard oasis. The outdoor space offers ample room for recreation and your landscaping aspirations. Located in a vibrant, family-friendly community near top schools, parks, shopping, and recreation. The unspoiled basement offers endless possibilities, a blank canvas, including the potential for multi-generational living quarters.48H irrevocable on all offers.
Property Description
350 Cloyne Crescent, Barrhaven, K2J 6W4
Property type
Detached
Lot size
N/A acres
Style
2-Storey
Approx. Area
N/A Sqft
Home Overview
Basement information
Unfinished
Building size
N/A
Status
In-Active
Property sub type
Maintenance fee
$N/A
Year built
2024
Walk around the neighborhood
350 Cloyne Crescent, Barrhaven, K2J 6W4Nearby Places

Angela Yang
Sales Representative, ANCHOR NEW HOMES INC.
English, Mandarin
Residential ResaleProperty ManagementPre Construction
Mortgage Information
Estimated Payment
$0 Principal and Interest
 Walk Score for 350 Cloyne Crescent
Walk Score for 350 Cloyne Crescent

Book a Showing
Tour this home with Angela
Frequently Asked Questions about Cloyne Crescent
Recently Sold Homes in Barrhaven
Check out recently sold properties. Listings updated daily
See the Latest Listings by Cities
1500+ home for sale in Ontario
