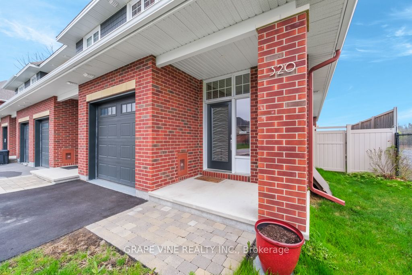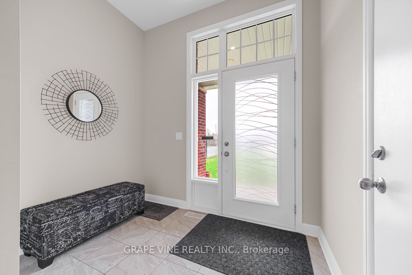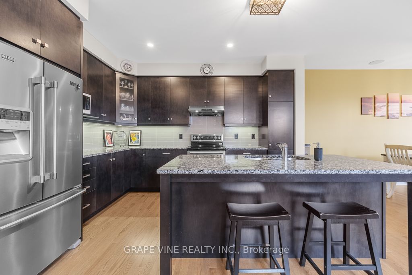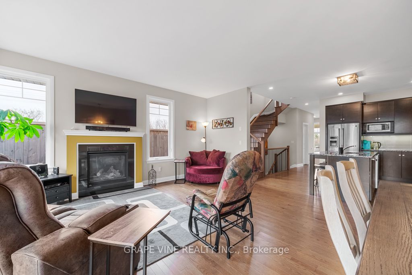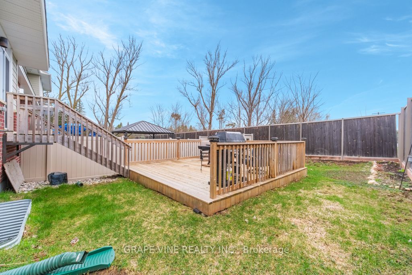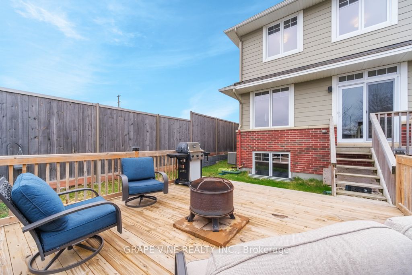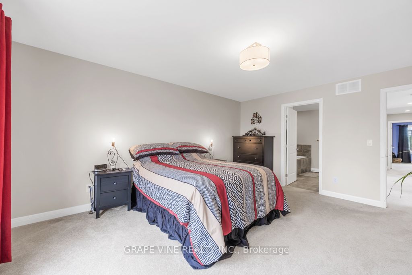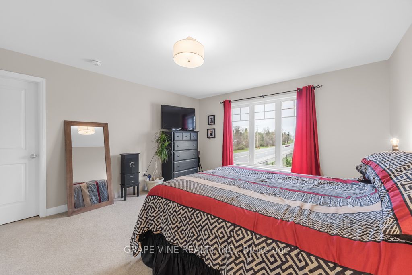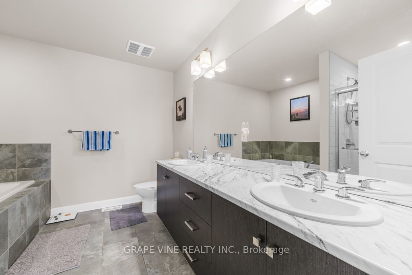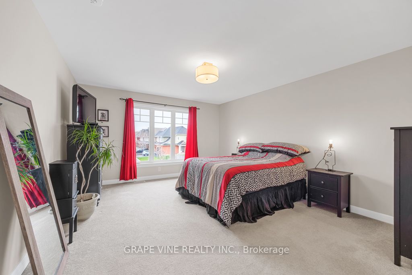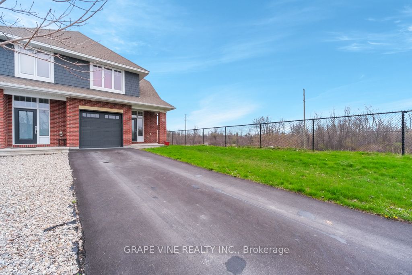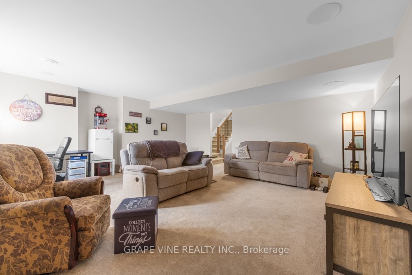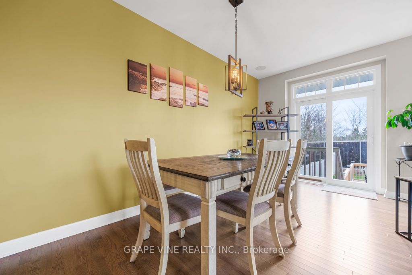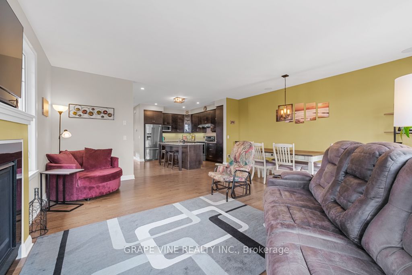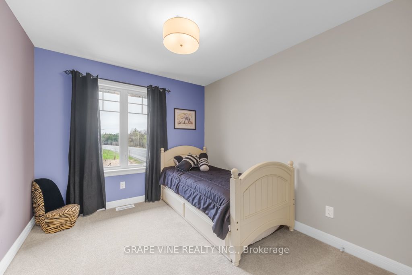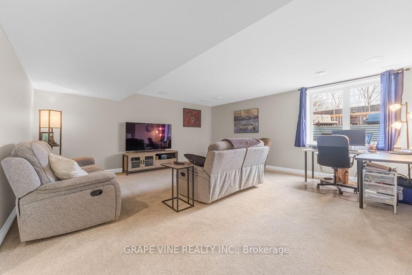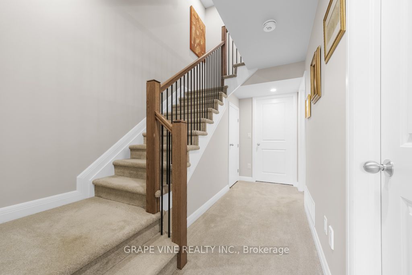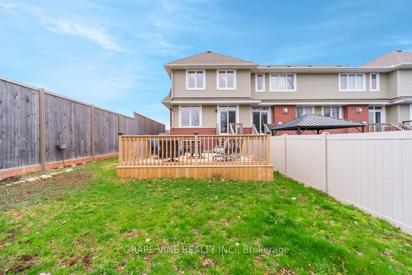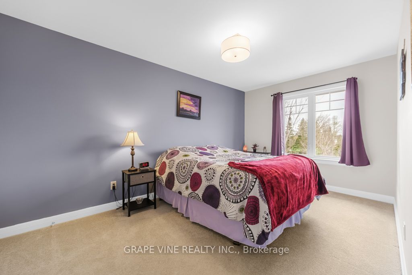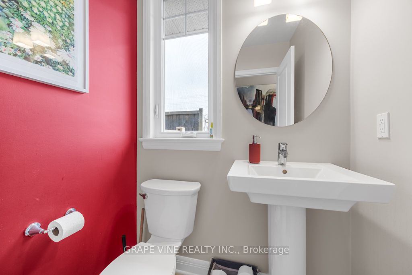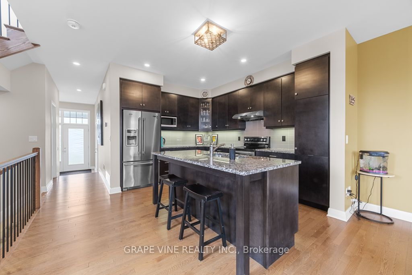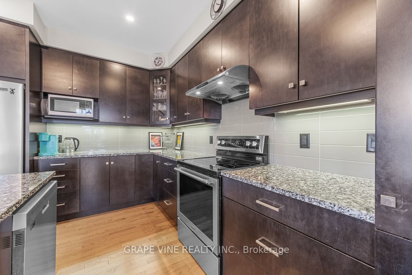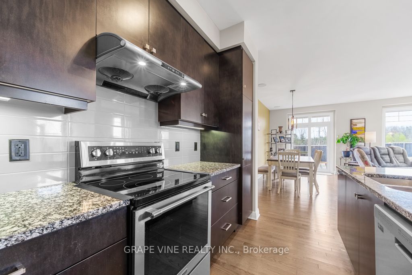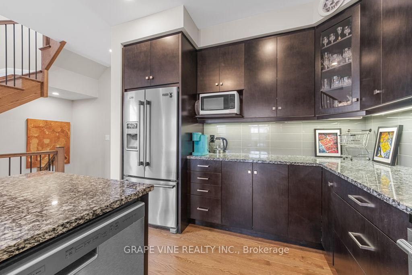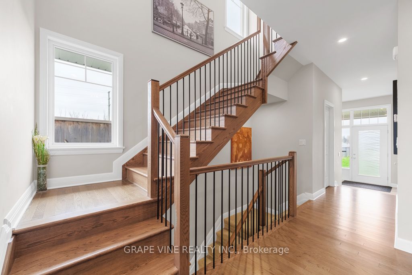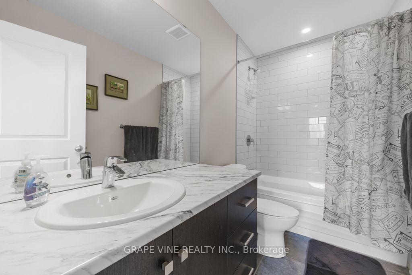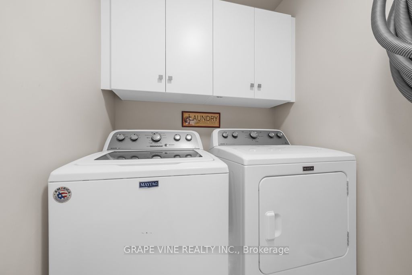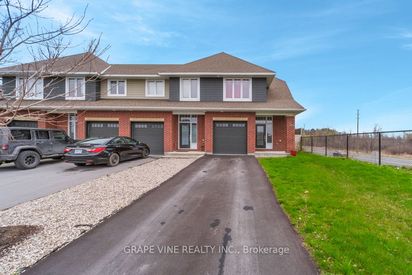
List Price: $714,900
320 Kilspindie Ridge, Barrhaven, K2J 6A4
- By GRAPE VINE REALTY INC.
Att/Row/Townhouse|MLS - #X12117747|New
3 Bed
3 Bath
2000-2500 Sqft.
Lot Size: 31.46 x 123.95 Feet
Attached Garage
Price comparison with similar homes in Barrhaven
Compared to 59 similar homes
11.3% Higher↑
Market Avg. of (59 similar homes)
$642,357
Note * Price comparison is based on the similar properties listed in the area and may not be accurate. Consult licences real estate agent for accurate comparison
Room Information
| Room Type | Features | Level |
|---|---|---|
| Kitchen 3.17 x 3.58 m | Main | |
| Primary Bedroom 4.06 x 4.85 m | Second | |
| Bedroom 2.87 x 4.62 m | Second | |
| Bedroom 2.87 x 3.17 m | Second |
Client Remarks
Welcome to this stunning 2250 total square foot END unit townhome in desirable Stonebridge, showcasing the vast living space this model offers. Step inside the spacious and bright foyer with ceramic tile, with access from the garage and a powder room. Open concept convenient floor plan with solid hardwood flooring throughout and including kitchen, eating area, and great room. The gorgeous modern kitchen features plenty of rich, dark cabinetry, stainless steel appliances, a large sit-up breakfast island with sink/dishwasher, tiled backsplash, granite countertops, pantry, and pot lights. The eating area can easily accommodate a full sized dining set. Sit back and relax in the great room with cozy gas fireplace, and the abundance of natural light flowing throughout. The 2nd floor features 3 spacious bedrooms, the Primary with walk-in closet, 5 piece ensuite, including soaker tub, separate shower, and double vanity. 2 additional bedrooms at the back of the house, laundry station, and a full bathroom complete this level. The bright, finished basement showcases the versatility for a second living space and theatre area with surround sound speakers. Fully fenced and private backyard featuring an oversized wooden deck that invites the afternoon sun and has no rear neighbors. Upgrades include: kitchen longer island, added pantry, dustpan vacuum inlet under sink, pull-out storage for trash & recycling in the kitchen. Close to many amenities Barrhaven has to offer including schools, grocery stores, parks, shopping centers, recreation, transit and restaurants.
Property Description
320 Kilspindie Ridge, Barrhaven, K2J 6A4
Property type
Att/Row/Townhouse
Lot size
N/A acres
Style
2-Storey
Approx. Area
N/A Sqft
Home Overview
Last check for updates
Virtual tour
N/A
Basement information
Finished
Building size
N/A
Status
In-Active
Property sub type
Maintenance fee
$N/A
Year built
2024
Walk around the neighborhood
320 Kilspindie Ridge, Barrhaven, K2J 6A4Nearby Places

Angela Yang
Sales Representative, ANCHOR NEW HOMES INC.
English, Mandarin
Residential ResaleProperty ManagementPre Construction
Mortgage Information
Estimated Payment
$0 Principal and Interest
 Walk Score for 320 Kilspindie Ridge
Walk Score for 320 Kilspindie Ridge

Book a Showing
Tour this home with Angela
Frequently Asked Questions about Kilspindie Ridge
Recently Sold Homes in Barrhaven
Check out recently sold properties. Listings updated daily
See the Latest Listings by Cities
1500+ home for sale in Ontario
