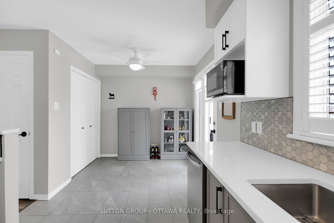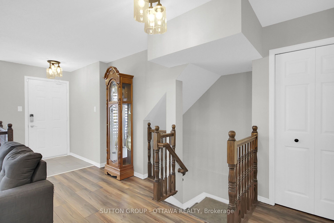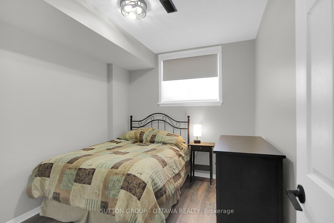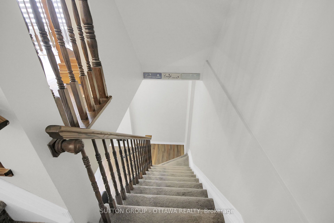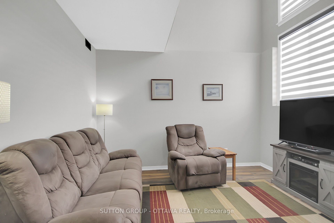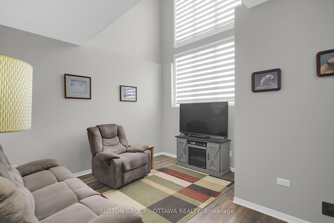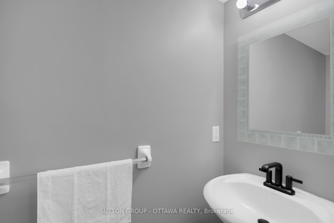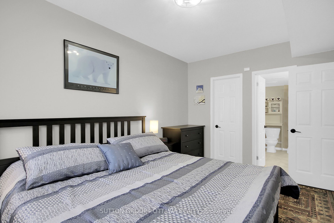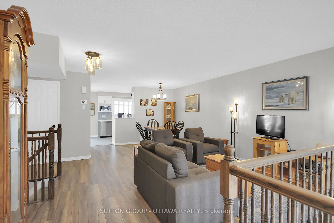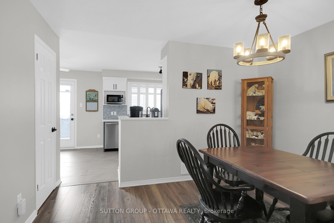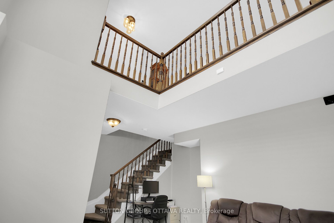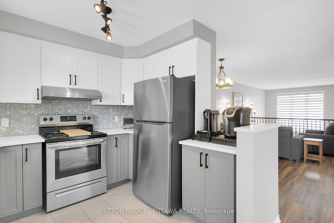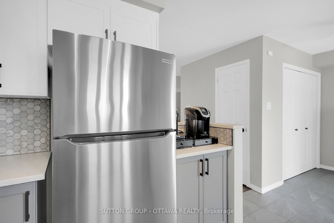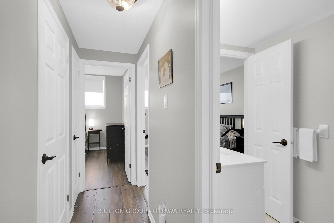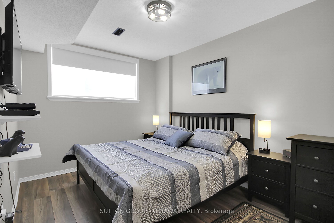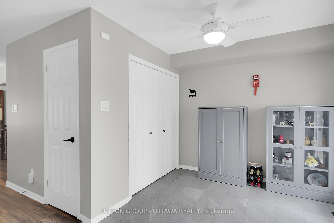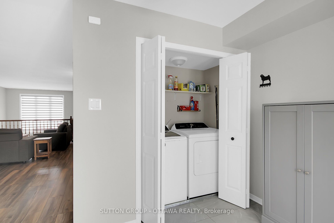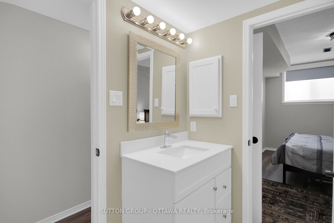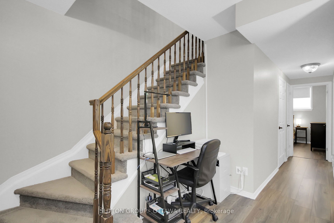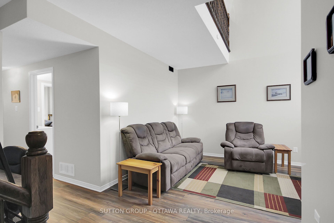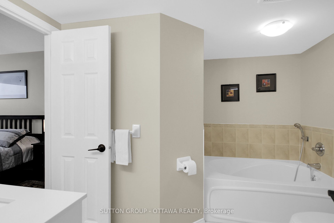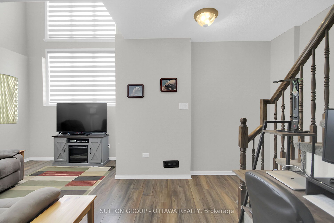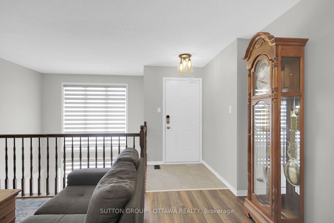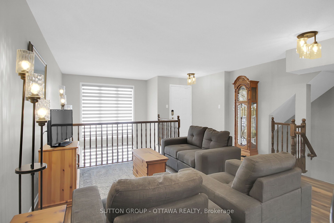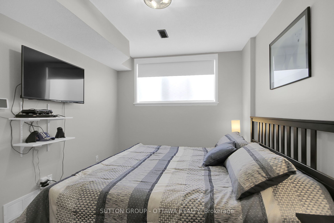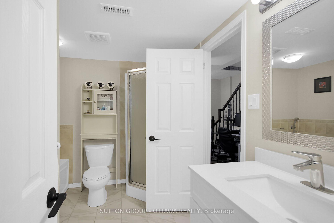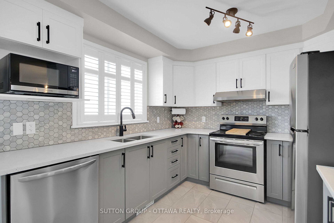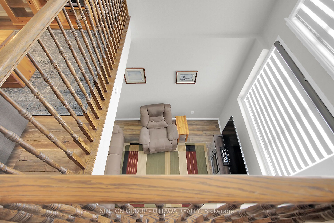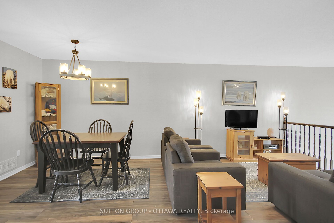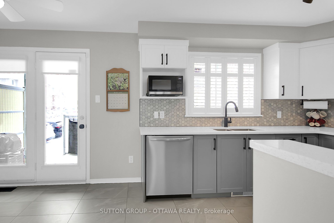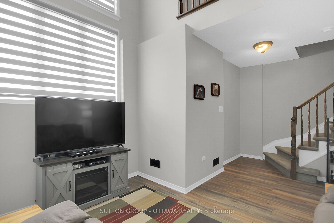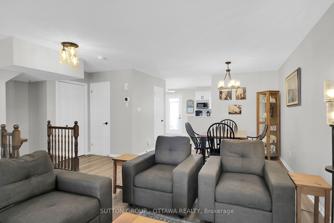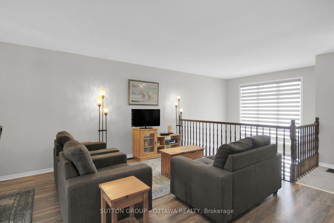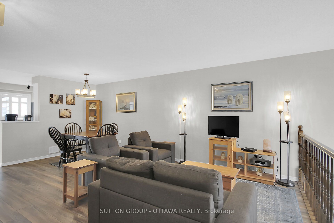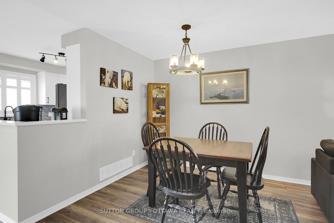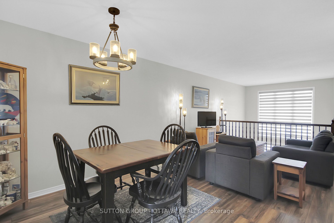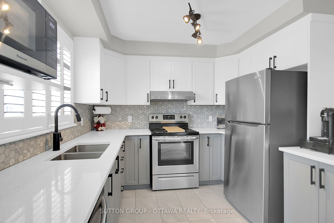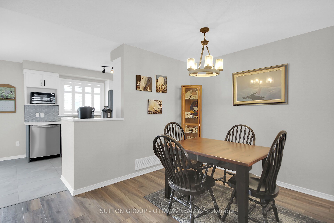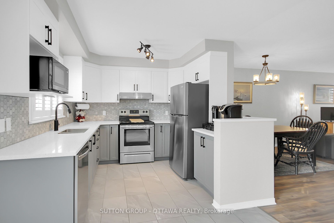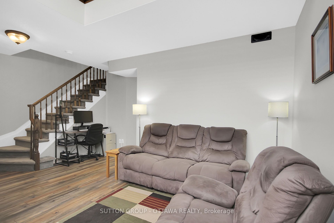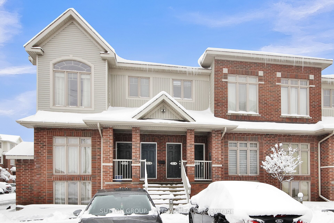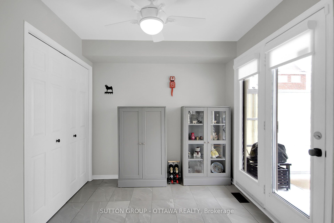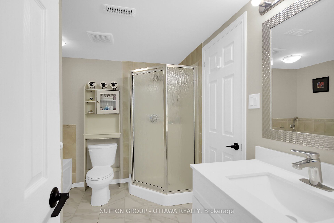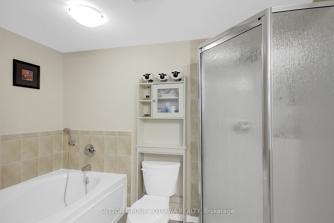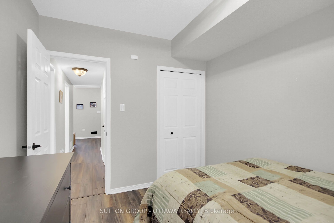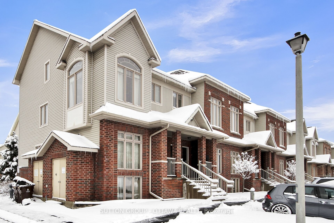
List Price: $439,900 + $378 maint. fee
216 Keltie Private, Barrhaven, K2J 0A2
- By SUTTON GROUP - OTTAWA REALTY
Condo Townhouse|MLS - #X12073170|New
2 Bed
2 Bath
1200-1399 Sqft.
None Garage
Included in Maintenance Fee:
Water
Parking
Building Insurance
Price comparison with similar homes in Barrhaven
Compared to 5 similar homes
5.3% Higher↑
Market Avg. of (5 similar homes)
$417,918
Note * Price comparison is based on the similar properties listed in the area and may not be accurate. Consult licences real estate agent for accurate comparison
Room Information
| Room Type | Features | Level |
|---|---|---|
| Living Room 3.611 x 4.659 m | Main | |
| Dining Room 2.812 x 3.631 m | Main | |
| Kitchen 2.8702 x 3.2004 m | Main | |
| Primary Bedroom 4.331 x 2.932 m | Basement | |
| Bedroom 2 3.263 x 2.725 m | Basement |
Client Remarks
***OPEN HOUSE SUNDAY APRIL 20, 2024 2:00PM to 4:00pm, all r welcomed!*** Howdy! This beautifully renovated Richcraft Spokane model boasts 1390sqft of modern living. The home is a 2 bedroom, 1.5-bath lower unit condo in the highly sought-after Barrhaven. Definitely, this one is a MUST SEE! It is truly one of the best examples of this model around. Perfectly situated near top-tier schools and close to a wealth of shopping & dining options, this home offers both convenience & comfort. Step inside to find a spacious, open-concept layout that has been meticulously maintained & updated with modern finishes & thoughtful design. The living & dining areas are generously sized, perfect for both everyday living & entertaining. Large windows invite plenty of natural light, creating a welcoming atmosphere throughout the space. The motorized blinds offer even more modern convenience; it is truly easy to use. The full size kitchen has been completely renovated w/ sleek cabinetry, beautiful quartz countertops & stainless steel appliances, making it a chef's dream. This home is virtually carpet free. Except the stairs to the lower level, the entirety of the home is adorned w/ durable & quality laminate flooring, while the entry way, kitchen & bathrooms all feature luxurious modern 12 x 24 ceramic tiles. Both bedrooms are well-appointed & offer ample space. The bathrooms have been tastefully updated to reflect contemporary design trends, ensuring a fresh & inviting feel. The condo is well-run; the building is nicely maintained by the professional management team which will provides any owner, peace of mind, which contributes to this condominiums overall appeal. Whether you're an investor, a first-time buyer or someone looking to downsize, this home offers excellent value & will undoubtedly impress even the most discerning buyer. Don't miss the chance to own this stunning condo in one of Barrhaven's most desirable locations. Schedule a showing today!
Property Description
216 Keltie Private, Barrhaven, K2J 0A2
Property type
Condo Townhouse
Lot size
N/A acres
Style
2-Storey
Approx. Area
N/A Sqft
Home Overview
Last check for updates
Virtual tour
N/A
Basement information
Full,Finished
Building size
N/A
Status
In-Active
Property sub type
Maintenance fee
$378.14
Year built
2024
Amenities
Visitor Parking
None
Walk around the neighborhood
216 Keltie Private, Barrhaven, K2J 0A2Nearby Places

Shally Shi
Sales Representative, Dolphin Realty Inc
English, Mandarin
Residential ResaleProperty ManagementPre Construction
Mortgage Information
Estimated Payment
$0 Principal and Interest
 Walk Score for 216 Keltie Private
Walk Score for 216 Keltie Private

Book a Showing
Tour this home with Shally
Frequently Asked Questions about Keltie Private
Recently Sold Homes in Barrhaven
Check out recently sold properties. Listings updated daily
No Image Found
Local MLS®️ rules require you to log in and accept their terms of use to view certain listing data.
No Image Found
Local MLS®️ rules require you to log in and accept their terms of use to view certain listing data.
No Image Found
Local MLS®️ rules require you to log in and accept their terms of use to view certain listing data.
No Image Found
Local MLS®️ rules require you to log in and accept their terms of use to view certain listing data.
No Image Found
Local MLS®️ rules require you to log in and accept their terms of use to view certain listing data.
No Image Found
Local MLS®️ rules require you to log in and accept their terms of use to view certain listing data.
No Image Found
Local MLS®️ rules require you to log in and accept their terms of use to view certain listing data.
No Image Found
Local MLS®️ rules require you to log in and accept their terms of use to view certain listing data.
Check out 100+ listings near this property. Listings updated daily
See the Latest Listings by Cities
1500+ home for sale in Ontario
